Коридор с светлым паркетным полом и желтым полом – фото дизайна интерьера
Сортировать:
Бюджет
Сортировать:Популярное за сегодня
1 - 20 из 84 фото
1 из 3
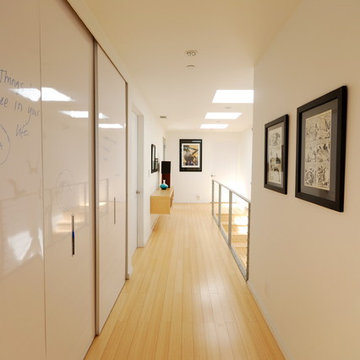
DLFstudio ©
Идея дизайна: коридор в стиле модернизм с светлым паркетным полом, белыми стенами и желтым полом
Идея дизайна: коридор в стиле модернизм с светлым паркетным полом, белыми стенами и желтым полом
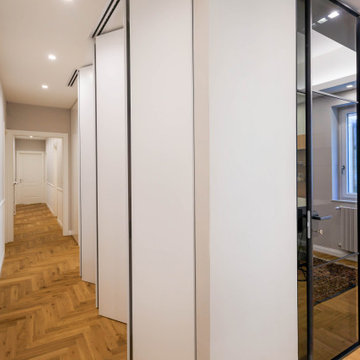
Свежая идея для дизайна: большой коридор с светлым паркетным полом, желтым полом, бежевыми стенами, многоуровневым потолком и панелями на стенах - отличное фото интерьера
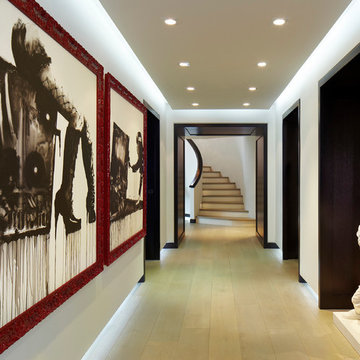
Brantley Photography
Свежая идея для дизайна: большой коридор в современном стиле с белыми стенами, светлым паркетным полом и желтым полом - отличное фото интерьера
Свежая идея для дизайна: большой коридор в современном стиле с белыми стенами, светлым паркетным полом и желтым полом - отличное фото интерьера
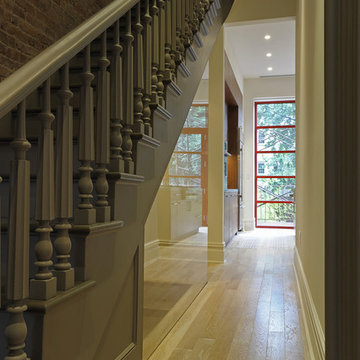
Идея дизайна: коридор в стиле неоклассика (современная классика) с бежевыми стенами, светлым паркетным полом и желтым полом
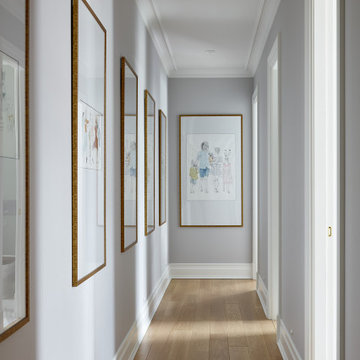
Пример оригинального дизайна: коридор среднего размера: освещение в современном стиле с серыми стенами, светлым паркетным полом и желтым полом
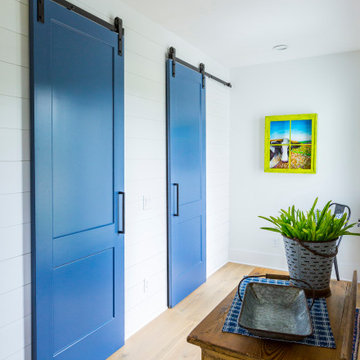
Стильный дизайн: коридор в стиле кантри с белыми стенами, светлым паркетным полом, желтым полом и стенами из вагонки - последний тренд
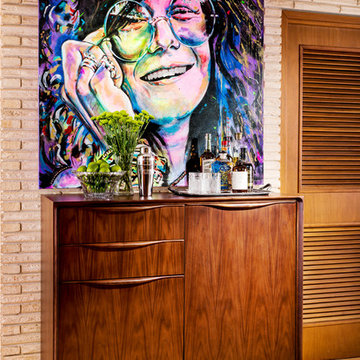
На фото: коридор в стиле ретро с светлым паркетным полом и желтым полом
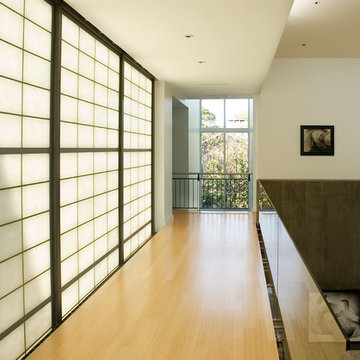
На фото: коридор в стиле модернизм с белыми стенами, светлым паркетным полом и желтым полом с
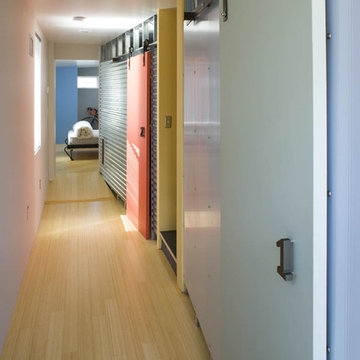
Источник вдохновения для домашнего уюта: коридор в стиле лофт с светлым паркетным полом, белыми стенами и желтым полом
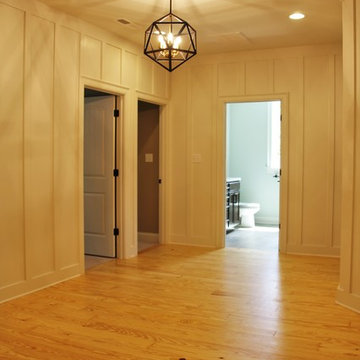
Свежая идея для дизайна: коридор в стиле рустика с белыми стенами, светлым паркетным полом и желтым полом - отличное фото интерьера
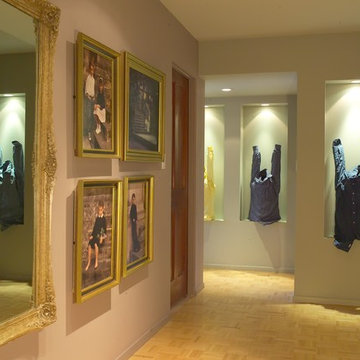
Hallways are a wonderful place for display. Built-in and lighted wall niches spotlight these sculptures
Идея дизайна: большой коридор в современном стиле с бежевыми стенами, светлым паркетным полом и желтым полом
Идея дизайна: большой коридор в современном стиле с бежевыми стенами, светлым паркетным полом и желтым полом
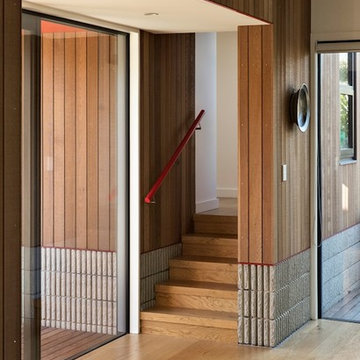
Area: 180m2
Location: Lake Hawea, Otago
Product: Plank 1-Strip 2V Oak Markant brushed
Credit: Davidson Building Ltd
Photo Credits: New Zealand Institute of Architects Incorporated
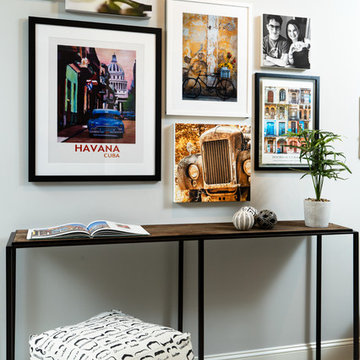
Ilya Zobanov
На фото: маленький коридор в стиле модернизм с серыми стенами, светлым паркетным полом и желтым полом для на участке и в саду
На фото: маленький коридор в стиле модернизм с серыми стенами, светлым паркетным полом и желтым полом для на участке и в саду
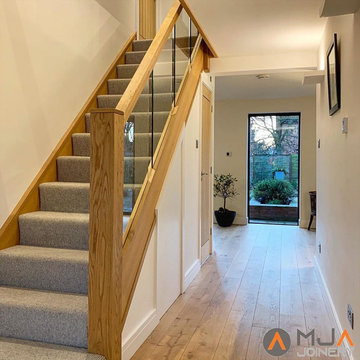
This staircase refurbishment working alongside saw the removal of the existing balustrade whilst retaining the existing newel post. New solid oak wrapped newel posts were created. A bracket less system for holding the toughened glass in place.
A huge transformation and a fantastic feature for the entrance of this modest family home.
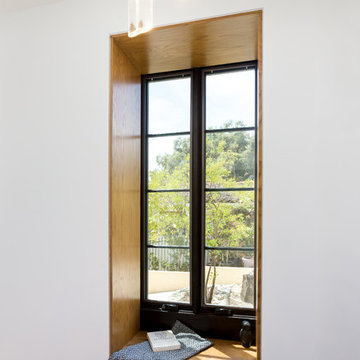
Window seat at hall looking over exterior entry courtyard. Photo by Clark Dugger
Свежая идея для дизайна: маленький коридор в средиземноморском стиле с белыми стенами, светлым паркетным полом и желтым полом для на участке и в саду - отличное фото интерьера
Свежая идея для дизайна: маленький коридор в средиземноморском стиле с белыми стенами, светлым паркетным полом и желтым полом для на участке и в саду - отличное фото интерьера
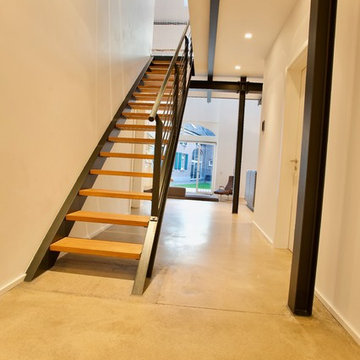
Источник вдохновения для домашнего уюта: большой коридор в стиле модернизм с белыми стенами, светлым паркетным полом и желтым полом

Tadeo 4909 is a building that takes place in a high-growth zone of the city, seeking out to offer an urban, expressive and custom housing. It consists of 8 two-level lofts, each of which is distinct to the others.
The area where the building is set is highly chaotic in terms of architectural typologies, textures and colors, so it was therefore chosen to generate a building that would constitute itself as the order within the neighborhood’s chaos. For the facade, three types of screens were used: white, satin and light. This achieved a dynamic design that simultaneously allows the most passage of natural light to the various environments while providing the necessary privacy as required by each of the spaces.
Additionally, it was determined to use apparent materials such as concrete and brick, which given their rugged texture contrast with the clearness of the building’s crystal outer structure.
Another guiding idea of the project is to provide proactive and ludic spaces of habitation. The spaces’ distribution is variable. The communal areas and one room are located on the main floor, whereas the main room / studio are located in another level – depending on its location within the building this second level may be either upper or lower.
In order to achieve a total customization, the closets and the kitchens were exclusively designed. Additionally, tubing and handles in bathrooms as well as the kitchen’s range hoods and lights were designed with utmost attention to detail.
Tadeo 4909 is an innovative building that seeks to step out of conventional paradigms, creating spaces that combine industrial aesthetics within an inviting environment.
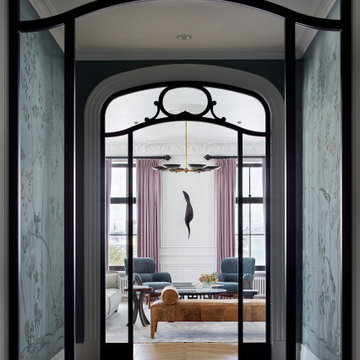
На фото: коридор среднего размера: освещение в современном стиле с белыми стенами, светлым паркетным полом и желтым полом
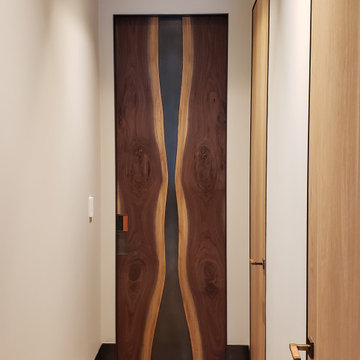
The Book Matched Slab Door is a modern wooden door design with an organic stainless steel inlay running vertically up the center. The metal inlay is hand polished to give off a mirror-like appearance. This door is versatile in that it can be designed for a pocket door, swinging door, as well as a pivot door. Shown as pocket door with Brandner Design’s Pocket Door Pull. Metal and wood options are available for your custom design.
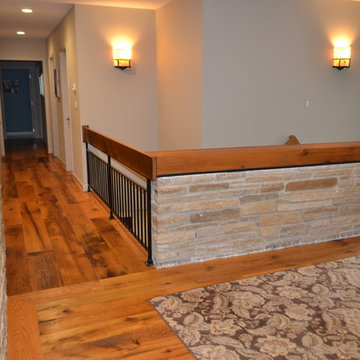
Revamped entry foyer and hallway with capping existing stone balcony wall over stair case with solid antique wood beam to raise to code safety height. new wrought iron railing with with wood plank cap to match, LED lighting. Interior stone walls pre-existing circa early 1960's.
Коридор с светлым паркетным полом и желтым полом – фото дизайна интерьера
1