Коридор: освещение с зелеными стенами – фото дизайна интерьера
Сортировать:
Бюджет
Сортировать:Популярное за сегодня
1 - 20 из 46 фото
1 из 3
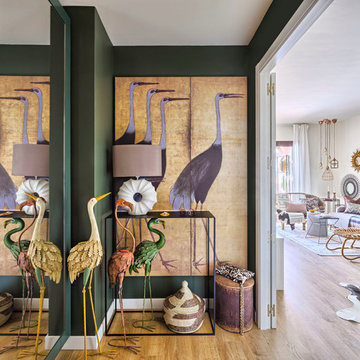
masfotogenica fotografía
Источник вдохновения для домашнего уюта: маленький коридор: освещение в стиле фьюжн с зелеными стенами и паркетным полом среднего тона для на участке и в саду
Источник вдохновения для домашнего уюта: маленький коридор: освещение в стиле фьюжн с зелеными стенами и паркетным полом среднего тона для на участке и в саду

A hallway was notched out of the large master bedroom suite space, connecting all three rooms in the suite. Since there were no closets in the bedroom, spacious "his and hers" closets were added to the hallway. A crystal chandelier continues the elegance and echoes the crystal chandeliers in the bathroom and bedroom.

Пример оригинального дизайна: коридор среднего размера: освещение в стиле лофт с зелеными стенами, темным паркетным полом, коричневым полом и деревянными стенами
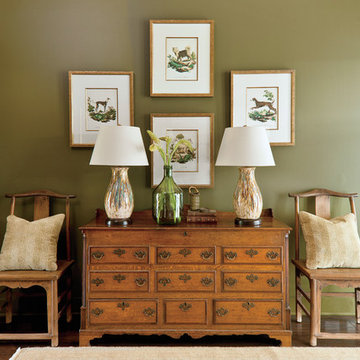
Laurey Glenn
На фото: коридор: освещение в классическом стиле с зелеными стенами и темным паркетным полом с
На фото: коридор: освещение в классическом стиле с зелеными стенами и темным паркетным полом с

The brief was to transform the apartment into a functional and comfortable home, suitable for everyday living; a place of warmth and true homeliness. Excitingly, we were encouraged to be brave and bold with colour, and so we took inspiration from the beautiful garden of England; Kent. We opted for a palette of French greys, Farrow and Ball's warm neutrals, rich textures, and textiles. We hope you like the result as much as we did!
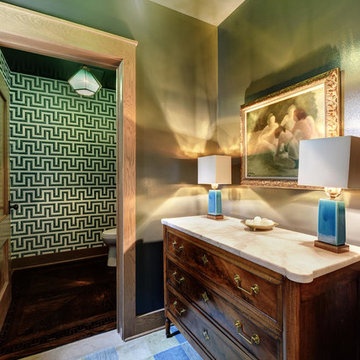
Источник вдохновения для домашнего уюта: коридор среднего размера: освещение в стиле неоклассика (современная классика) с зелеными стенами, бетонным полом и серым полом
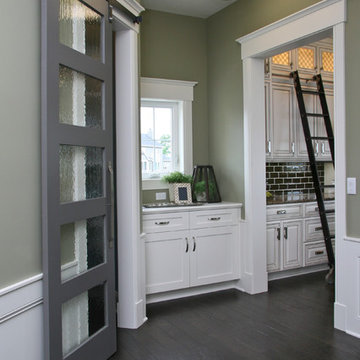
Pine Valley is not your ordinary lake cabin. This craftsman-inspired design offers everything you love about summer vacation within the comfort of a beautiful year-round home. Metal roofing and custom wood trim accent the shake and stone exterior, while a cupola and flower boxes add quaintness to sophistication.
The main level offers an open floor plan, with multiple porches and sitting areas overlooking the water. The master suite is located on the upper level, along with two additional guest rooms. A custom-designed craft room sits just a few steps down from the upstairs study.
Billiards, a bar and kitchenette, a sitting room and game table combine to make the walkout lower level all about entertainment. In keeping with the rest of the home, this floor opens to lake views and outdoor living areas.
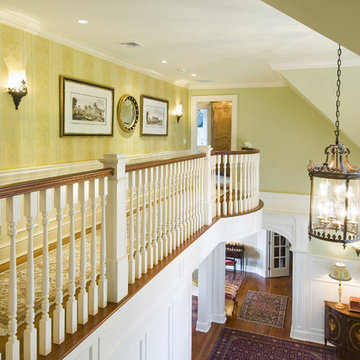
Being visible from the entryway below, these large, horizontal architectural prints add a touch of grandeur for the formal entryway. The convex Federal mirror reflects light from an oval, tracery window opposite, bringing a touch of sparkle to this faux-painted damask wall.
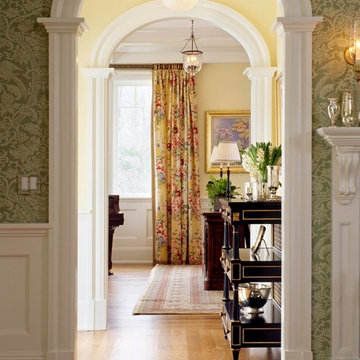
Sam Gray
На фото: большой коридор: освещение в классическом стиле с зелеными стенами и паркетным полом среднего тона с
На фото: большой коридор: освещение в классическом стиле с зелеными стенами и паркетным полом среднего тона с
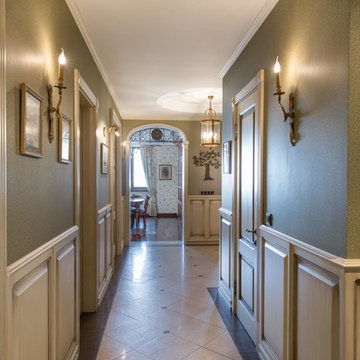
На фото: коридор среднего размера: освещение в классическом стиле с зелеными стенами и полом из керамогранита с
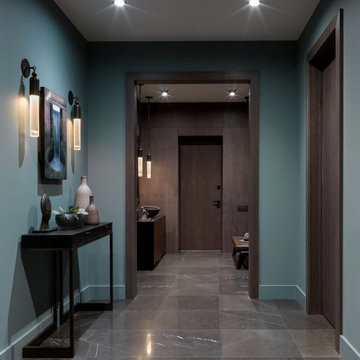
Стильный дизайн: коридор: освещение в современном стиле с зелеными стенами - последний тренд
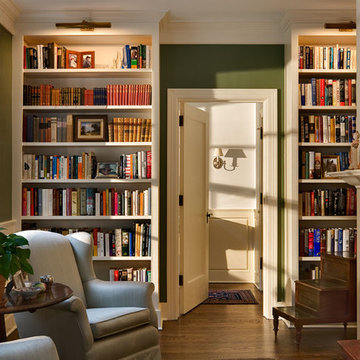
Renovation of Old Home Including Stairway, Kitchen, Master Bath, and Study Photographer: Rob Karosis
Источник вдохновения для домашнего уюта: коридор: освещение в классическом стиле с зелеными стенами
Источник вдохновения для домашнего уюта: коридор: освещение в классическом стиле с зелеными стенами
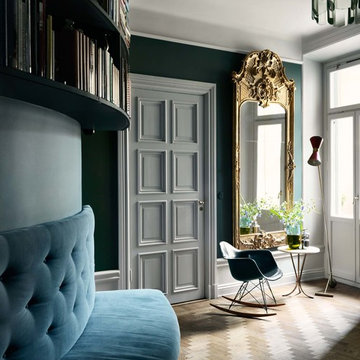
Jonas Ingerstedt
Пример оригинального дизайна: коридор среднего размера: освещение в классическом стиле с зелеными стенами и паркетным полом среднего тона
Пример оригинального дизайна: коридор среднего размера: освещение в классическом стиле с зелеными стенами и паркетным полом среднего тона
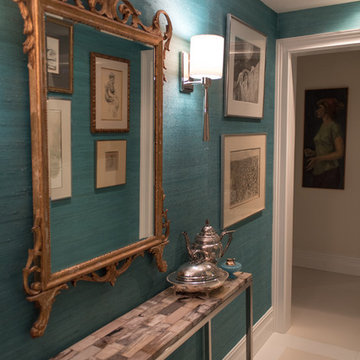
Свежая идея для дизайна: коридор среднего размера: освещение в стиле фьюжн с зелеными стенами и светлым паркетным полом - отличное фото интерьера
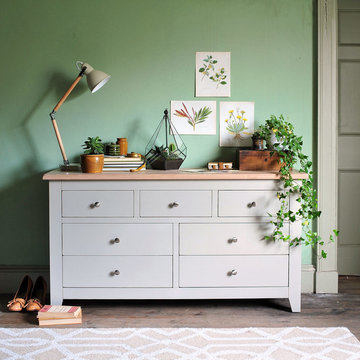
Ross McKay
Идея дизайна: коридор: освещение в стиле кантри с зелеными стенами, темным паркетным полом и коричневым полом
Идея дизайна: коридор: освещение в стиле кантри с зелеными стенами, темным паркетным полом и коричневым полом
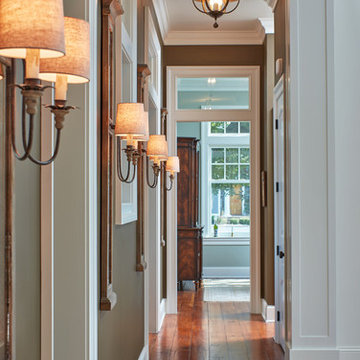
Front entry wallway lined with wood framed mirrors and wall sconces.
Пример оригинального дизайна: огромный коридор: освещение в классическом стиле с зелеными стенами, паркетным полом среднего тона и коричневым полом
Пример оригинального дизайна: огромный коридор: освещение в классическом стиле с зелеными стенами, паркетным полом среднего тона и коричневым полом
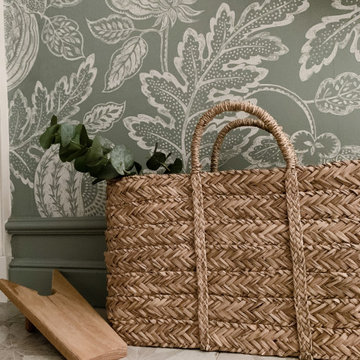
The brief was to transform the apartment into a functional and comfortable home, suitable for everyday living; a place of warmth and true homeliness. Excitingly, we were encouraged to be brave and bold with colour, and so we took inspiration from the beautiful garden of England; Kent. We opted for a palette of French greys, Farrow and Ball's warm neutrals, rich textures, and textiles. We hope you like the result as much as we did!
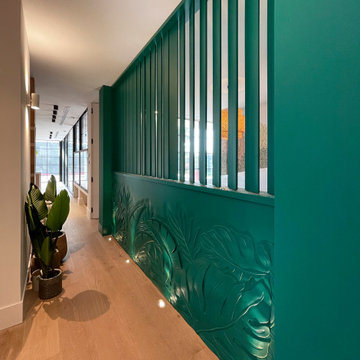
En este espacio conviven dos soluciones en una misma pared. Por un lado: el pasillo estrecho necesitaba una distracción que le aportara espectacularidad y distrajera de sus medidas escasas. Por eso se diseñó una panel tallado a mano con plantas en 3D, para que aportase una sensación de profundidad con las sombras de las luces del suelo.
Y por otro lado, arriba del panel tallado hay un sistema de lamas verticales giratorias que responden a las dos necesidades planteadas por los clientes. Uno quería esa pared abierta y el otro la quería cerrada. De esta manera se obtiene todo en uno.
In this space, two solutions coexist on the same wall. On the one hand: the narrow hallway needed a distraction that would make it spectacular and distract from its scant dimensions. For this reason, a hand-carved panel with 3D plants was designed to provide a sense of depth with the shadows of the floor lights.
And on the other hand, above the carved panel there is a system of rotating vertical slats that respond to the two needs raised by the clients. One wanted that wall open and the other wanted it closed. This way you get everything in one.
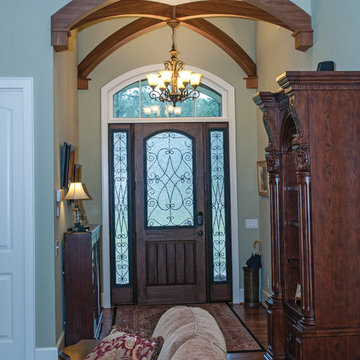
This Arts and Crafts styled sprawling ranch has much to offer the modern homeowner.
Inside, decorative ceilings top nearly every room, starting with the 12’ ceiling in the foyer. The dining room has a large, front facing window and a buffet nook for furniture. The gourmet kitchen includes a walk-in pantry, island, and a pass-through to the great room. A casual breakfast room leads to the screened porch, offering year- round outdoor living with a fireplace.
Each bedroom features elegant ceiling treatments, a walk-in closet, and full bathroom. A large utility room with a sink is conveniently placed down the hall from the secondary bedrooms.
The well-appointed master suite includes porch access, two walk-in closets, and a secluded sitting room surrounded by rear views. The master bathroom is a spa-like retreat with dual vanities, a walk-in shower, built-ins and a vaulted ceiling.
A three car garage with extra storage adds space for a golf cart or third automobile, with a bonus room above providing nearly 800 square feet of space for future expansion.
G. Frank Hart Photography: http://www.gfrankhartphoto.com

Christina Dimitriadis
Идея дизайна: коридор среднего размера: освещение в стиле фьюжн с темным паркетным полом и зелеными стенами
Идея дизайна: коридор среднего размера: освещение в стиле фьюжн с темным паркетным полом и зелеными стенами
Коридор: освещение с зелеными стенами – фото дизайна интерьера
1