Коридор с светлым паркетным полом и полом из ламината – фото дизайна интерьера
Сортировать:
Бюджет
Сортировать:Популярное за сегодня
101 - 120 из 15 938 фото
1 из 3
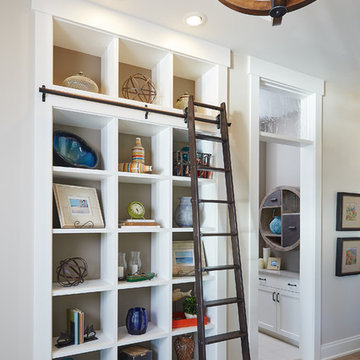
A harmonious blend of rustic and refined, the warm palette of natural materials and finishes like beautifully aged white oak floors, seedy glass transoms and classic built-ins, create a relaxed space that never loses its polished sense of style.
Photography credit: Ashley Avila
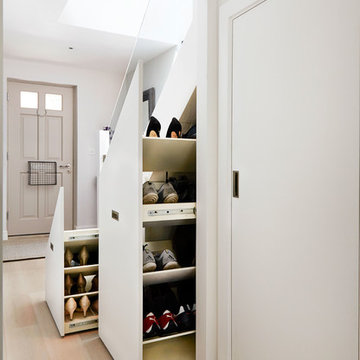
Anna Stathaki
Стильный дизайн: коридор в современном стиле с серыми стенами и светлым паркетным полом - последний тренд
Стильный дизайн: коридор в современном стиле с серыми стенами и светлым паркетным полом - последний тренд
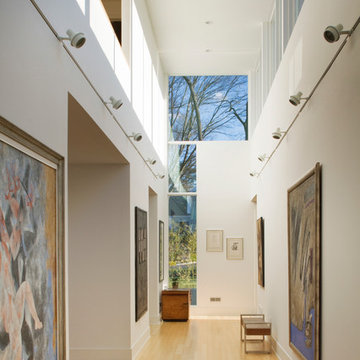
Southern facing clerestory windows flood the spine with natural light and bring daylight to windowless service spaces including a powder room, laundry room and mudroom.
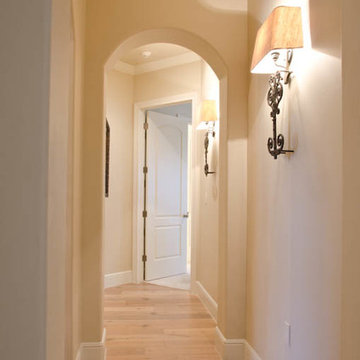
View down hall to master bedroom
Идея дизайна: коридор среднего размера в классическом стиле с бежевыми стенами и светлым паркетным полом
Идея дизайна: коридор среднего размера в классическом стиле с бежевыми стенами и светлым паркетным полом
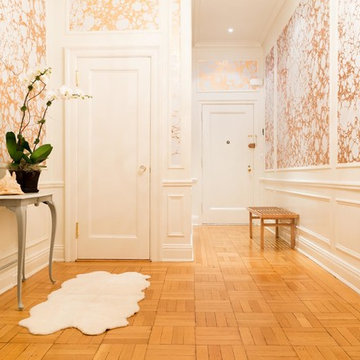
Wallpaper by Calico Wallpaper. Available at NewWall.com | The origins of Wabi are found in the landscapes of the ancient East, giving the impression of water flowing over pebbles.
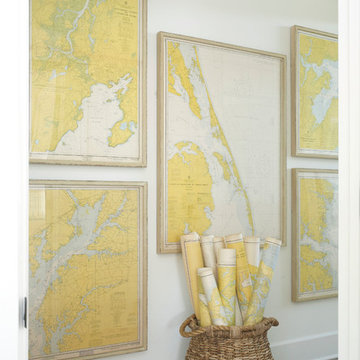
Стильный дизайн: коридор в морском стиле с белыми стенами и светлым паркетным полом - последний тренд
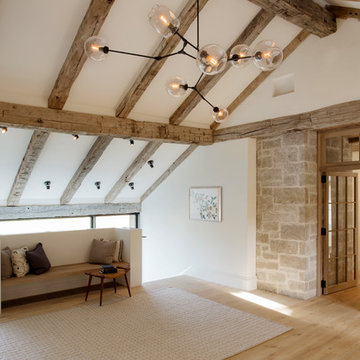
Источник вдохновения для домашнего уюта: коридор в стиле кантри с белыми стенами и светлым паркетным полом
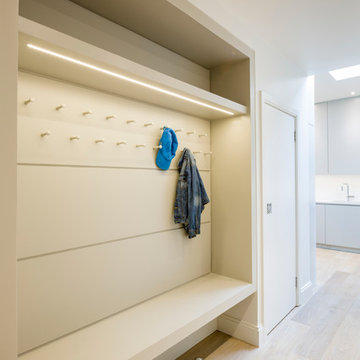
Gareth Gardner
Свежая идея для дизайна: коридор в современном стиле с белыми стенами и светлым паркетным полом - отличное фото интерьера
Свежая идея для дизайна: коридор в современном стиле с белыми стенами и светлым паркетным полом - отличное фото интерьера
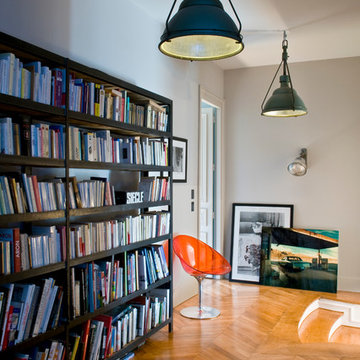
Stephen Clément
Идея дизайна: большой коридор в стиле фьюжн с серыми стенами, светлым паркетным полом и бежевым полом
Идея дизайна: большой коридор в стиле фьюжн с серыми стенами, светлым паркетным полом и бежевым полом
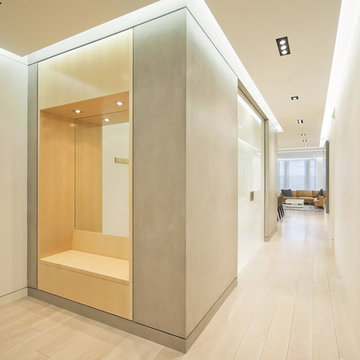
The owners of this prewar apartment on the Upper West Side of Manhattan wanted to combine two dark and tightly configured units into a single unified space. StudioLAB was challenged with the task of converting the existing arrangement into a large open three bedroom residence. The previous configuration of bedrooms along the Southern window wall resulted in very little sunlight reaching the public spaces. Breaking the norm of the traditional building layout, the bedrooms were moved to the West wall of the combined unit, while the existing internally held Living Room and Kitchen were moved towards the large South facing windows, resulting in a flood of natural sunlight. Wide-plank grey-washed walnut flooring was applied throughout the apartment to maximize light infiltration. A concrete office cube was designed with the supplementary space which features walnut flooring wrapping up the walls and ceiling. Two large sliding Starphire acid-etched glass doors close the space off to create privacy when screening a movie. High gloss white lacquer millwork built throughout the apartment allows for ample storage. LED Cove lighting was utilized throughout the main living areas to provide a bright wash of indirect illumination and to separate programmatic spaces visually without the use of physical light consuming partitions. Custom floor to ceiling Ash wood veneered doors accentuate the height of doorways and blur room thresholds. The master suite features a walk-in-closet, a large bathroom with radiant heated floors and a custom steam shower. An integrated Vantage Smart Home System was installed to control the AV, HVAC, lighting and solar shades using iPads.

Источник вдохновения для домашнего уюта: коридор среднего размера: освещение в современном стиле с разноцветными стенами, светлым паркетным полом, бежевым полом и балками на потолке
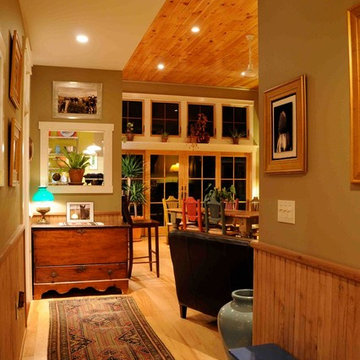
Стильный дизайн: коридор в стиле фьюжн с светлым паркетным полом - последний тренд

This hallway was a bland white and empty box and now it's sophistication personified! The new herringbone flooring replaced the illogically placed carpet so now it's an easily cleanable surface for muddy boots and muddy paws from the owner's small dogs. The black-painted bannisters cleverly made the room feel bigger by disguising the staircase in the shadows. Not to mention the gorgeous wainscotting that gives the room a traditional feel that fits perfectly with the disguised shaker-style storage under the stairs.

Entrance hall with bespoke painted coat rack, making ideal use of an existing alcove in this long hallway.
Painted to match the wall panelling below gives this hallway a smart and spacious feel.

Working with repeat clients is always a dream! The had perfect timing right before the pandemic for their vacation home to get out city and relax in the mountains. This modern mountain home is stunning. Check out every custom detail we did throughout the home to make it a unique experience!

Идея дизайна: коридор среднего размера в стиле фьюжн с белыми стенами, светлым паркетным полом и кирпичными стенами

Reforma integral Sube Interiorismo www.subeinteriorismo.com
Biderbost Photo
Источник вдохновения для домашнего уюта: большой коридор в классическом стиле с зелеными стенами, полом из ламината, бежевым полом и обоями на стенах
Источник вдохновения для домашнего уюта: большой коридор в классическом стиле с зелеными стенами, полом из ламината, бежевым полом и обоями на стенах
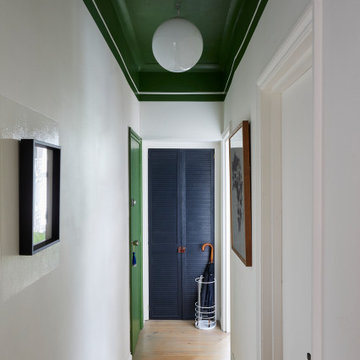
This hallway is an exercise in visual trickery. Often a high ceiling is a great feature, but this is a narrow hallway so the ceiling height simply make it quite a lofty narrow space. Painting the ceiling in such a bold green, and bringing the colour down on to the walls, has the effect of making it appear lower to better balance the proportions of the space.

На фото: маленький коридор в стиле модернизм с зелеными стенами, полом из ламината, бежевым полом, сводчатым потолком и стенами из вагонки для на участке и в саду с
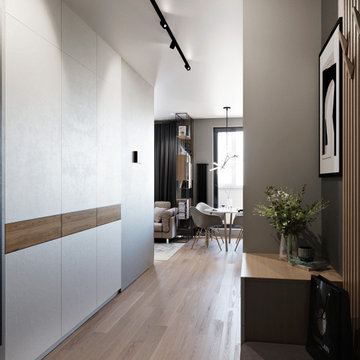
Источник вдохновения для домашнего уюта: коридор среднего размера в современном стиле с серыми стенами, полом из ламината и бежевым полом
Коридор с светлым паркетным полом и полом из ламината – фото дизайна интерьера
6