Коридор с светлым паркетным полом и панелями на части стены – фото дизайна интерьера
Сортировать:
Бюджет
Сортировать:Популярное за сегодня
41 - 60 из 122 фото
1 из 3
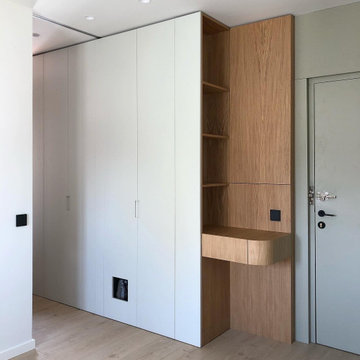
Идея дизайна: коридор среднего размера: освещение в скандинавском стиле с белыми стенами, светлым паркетным полом, бежевым полом и панелями на части стены
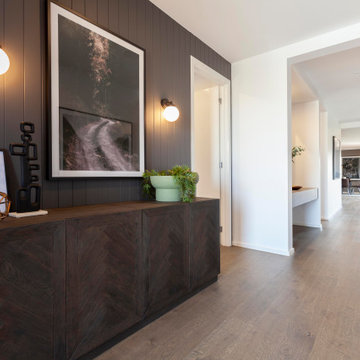
Hallway in the Hudson 33 by JG King Homes.
На фото: коридор с серыми стенами, светлым паркетным полом, бежевым полом и панелями на части стены с
На фото: коридор с серыми стенами, светлым паркетным полом, бежевым полом и панелями на части стены с
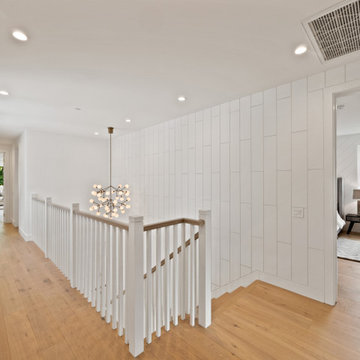
На фото: большой коридор в стиле кантри с белыми стенами, светлым паркетным полом и панелями на части стены с
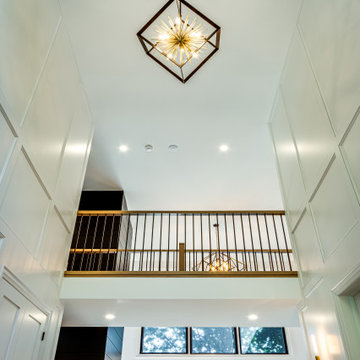
Источник вдохновения для домашнего уюта: коридор в стиле кантри с белыми стенами, светлым паркетным полом и панелями на части стены
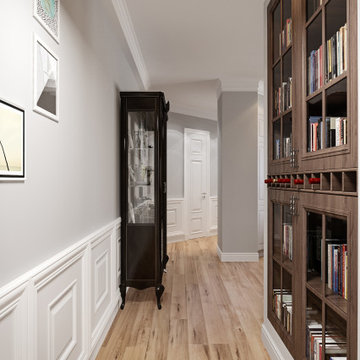
С полным описанием проекта ознакомьтесь по ссылке: https://dizayn-intererov.ru/studiya-dizayna-interera-portfolio/
По вопросам заказов на дизайн интерьера квартир: https://dizayn-intererov.ru/
+7 (499) 346-8963
info@instilier.ru
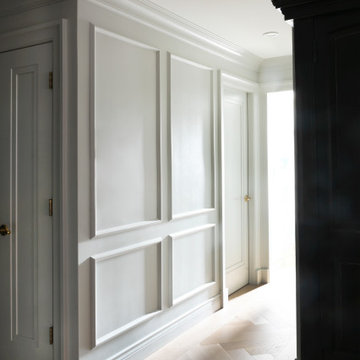
Applied panel moulding painted out the same as the wall and other finishing carpentry to create a monotone look. A wood herring bone floor with a straight lay border.
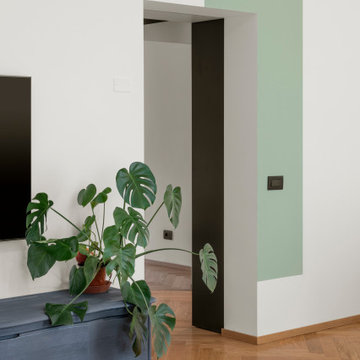
Идея дизайна: коридор среднего размера в современном стиле с светлым паркетным полом и панелями на части стены
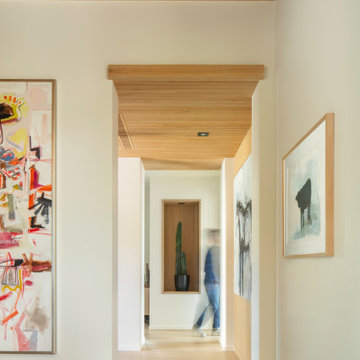
Свежая идея для дизайна: коридор в стиле ретро с белыми стенами, светлым паркетным полом, деревянным потолком и панелями на части стены - отличное фото интерьера
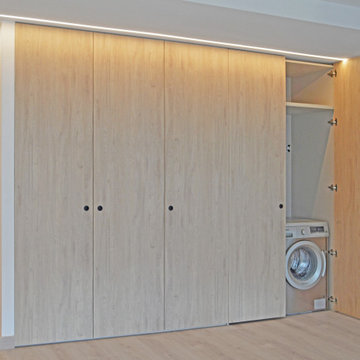
Свежая идея для дизайна: коридор среднего размера: освещение в современном стиле с белыми стенами, светлым паркетным полом и панелями на части стены - отличное фото интерьера
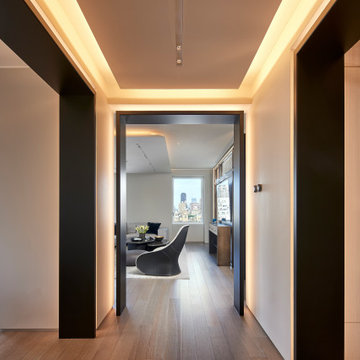
Свежая идея для дизайна: коридор среднего размера в современном стиле с бежевым полом, панелями на части стены и светлым паркетным полом - отличное фото интерьера
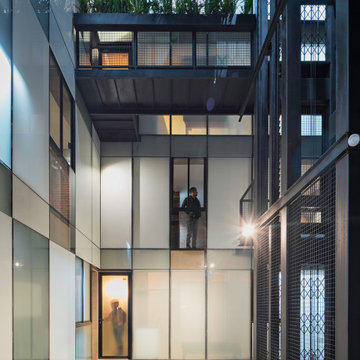
Tadeo 4909 is a building that takes place in a high-growth zone of the city, seeking out to offer an urban, expressive and custom housing. It consists of 8 two-level lofts, each of which is distinct to the others.
The area where the building is set is highly chaotic in terms of architectural typologies, textures and colors, so it was therefore chosen to generate a building that would constitute itself as the order within the neighborhood’s chaos. For the facade, three types of screens were used: white, satin and light. This achieved a dynamic design that simultaneously allows the most passage of natural light to the various environments while providing the necessary privacy as required by each of the spaces.
Additionally, it was determined to use apparent materials such as concrete and brick, which given their rugged texture contrast with the clearness of the building’s crystal outer structure.
Another guiding idea of the project is to provide proactive and ludic spaces of habitation. The spaces’ distribution is variable. The communal areas and one room are located on the main floor, whereas the main room / studio are located in another level – depending on its location within the building this second level may be either upper or lower.
In order to achieve a total customization, the closets and the kitchens were exclusively designed. Additionally, tubing and handles in bathrooms as well as the kitchen’s range hoods and lights were designed with utmost attention to detail.
Tadeo 4909 is an innovative building that seeks to step out of conventional paradigms, creating spaces that combine industrial aesthetics within an inviting environment.
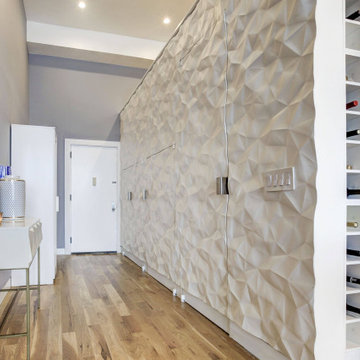
Feature Wall with concealed doors. Custom crush wall panels adorn the loft master bedroom. Custom stainless steel handles. 14 Foot tall ceiling allow this 10' tall accent wall to shine.
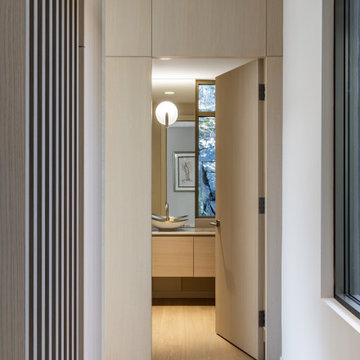
The corridor is custom-designed millwork - white oak with reveals to extend the height of the existing door opening. Views extend from dining area, through the house and into the back garden through the powder room windows. Tucked around the corner is sage green silk wallcovering.
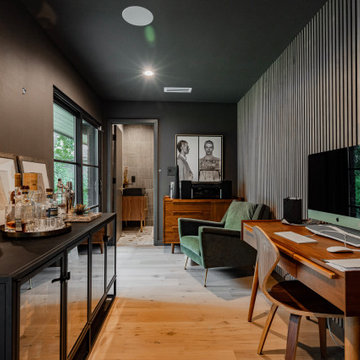
Стильный дизайн: коридор в стиле ретро с серыми стенами, светлым паркетным полом, коричневым полом и панелями на части стены - последний тренд
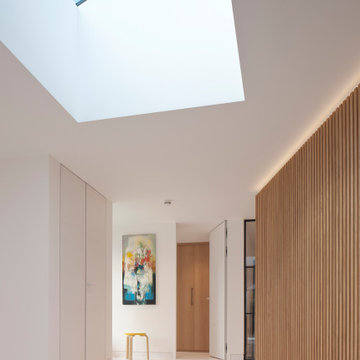
We were asked by our client to investigate options for reconfiguring and substantially enlarging their one and a half storey bungalow in Whitecraigs Conservation Area. The clients love where they live but not the convoluted layout and size of their house. The existing house has a cellular layout measuring 210m2, and the clients were looking to more than double the size of their home to both enhance the accommodation footprint but also the various additional spaces.
The client’s ultimate aim was to create a home suited to their current lifestyle with open plan living spaces and a better connection to their garden grounds.
With the house being located within a conservation area, demolition of the existing house was neither an option nor an ecofriendly solution. Our design for the new house therefore consists of a sensitive blend of contemporary design and traditional forms, proportions and materials to create a fully remodelled and modernised substantially enlarged contemporary home measuring 475m2.
We are pleased that our design was not only well received by our clients, but also the local planning authority which recently issued planning consent for this new 3 storey home.
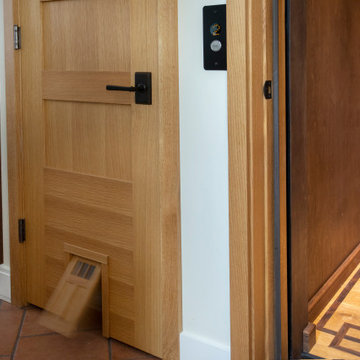
Свежая идея для дизайна: коридор среднего размера в стиле кантри с светлым паркетным полом и панелями на части стены - отличное фото интерьера
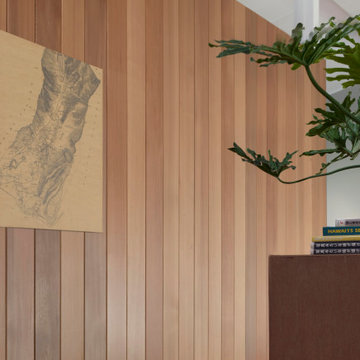
Пример оригинального дизайна: коридор среднего размера в стиле неоклассика (современная классика) с коричневыми стенами, светлым паркетным полом, коричневым полом, сводчатым потолком и панелями на части стены
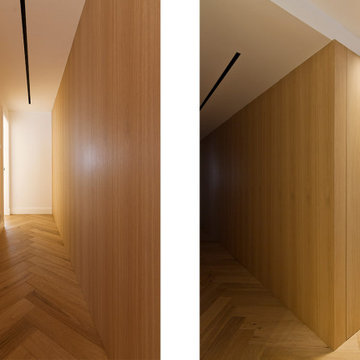
Пример оригинального дизайна: коридор среднего размера в стиле модернизм с светлым паркетным полом и панелями на части стены
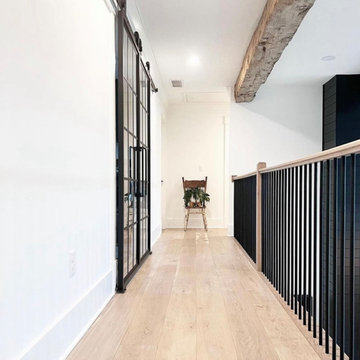
Modern white/black contrast hallway with light hardwood floors complimented with black accent rails and doorways.
Balboa Oak, Alta Vista Collection
Пример оригинального дизайна: коридор среднего размера в стиле модернизм с белыми стенами, светлым паркетным полом, разноцветным полом, балками на потолке и панелями на части стены
Пример оригинального дизайна: коридор среднего размера в стиле модернизм с белыми стенами, светлым паркетным полом, разноцветным полом, балками на потолке и панелями на части стены
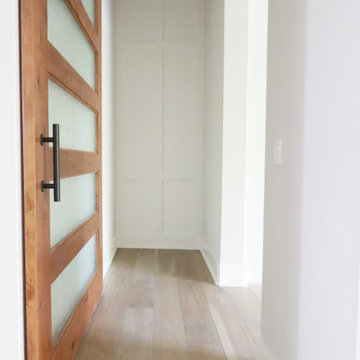
Источник вдохновения для домашнего уюта: коридор с белыми стенами, светлым паркетным полом и панелями на части стены
Коридор с светлым паркетным полом и панелями на части стены – фото дизайна интерьера
3