Коридор с светлым паркетным полом и мраморным полом – фото дизайна интерьера
Сортировать:
Бюджет
Сортировать:Популярное за сегодня
101 - 120 из 16 563 фото
1 из 3
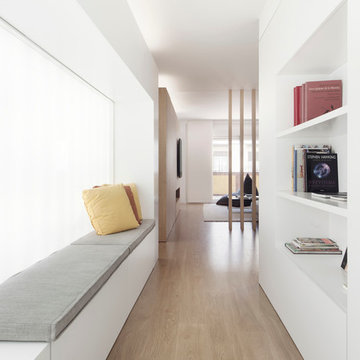
Источник вдохновения для домашнего уюта: коридор среднего размера в скандинавском стиле с белыми стенами и светлым паркетным полом
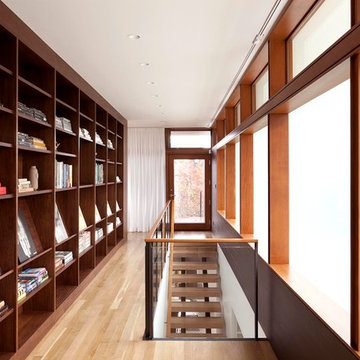
Photo by Jeremy Bittermann
Источник вдохновения для домашнего уюта: большой коридор в современном стиле с светлым паркетным полом
Источник вдохновения для домашнего уюта: большой коридор в современном стиле с светлым паркетным полом
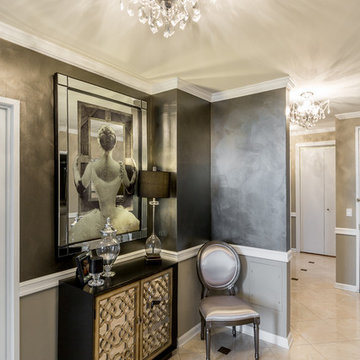
Grand Foyer
Photography by Anne Ruthmann
Свежая идея для дизайна: большой коридор в стиле шебби-шик с бежевыми стенами и мраморным полом - отличное фото интерьера
Свежая идея для дизайна: большой коридор в стиле шебби-шик с бежевыми стенами и мраморным полом - отличное фото интерьера
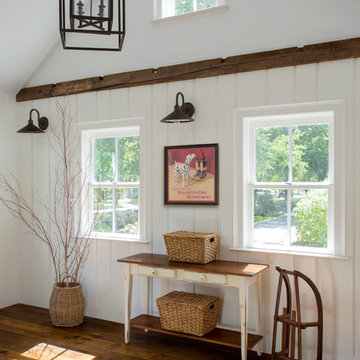
Main Streets and Back Roads...
The homeowners fell in love with this spectacular Lynnfield, MA Colonial farmhouse, complete with iconic New England style timber frame barn, grand outdoor fireplaced living space and in-ground pool. They bought the prestigious location with the desire to bring the home’s character back to life and at the same time, reconfigure the layout, expand the living space and increase the number of rooms to accommodate their needs as a family. Notice the reclaimed wood floors, hand hewn beams and hand crafted/hand planed cabinetry, all country living at its finest only 17 miles North of Boston.
Photo by Eric Roth
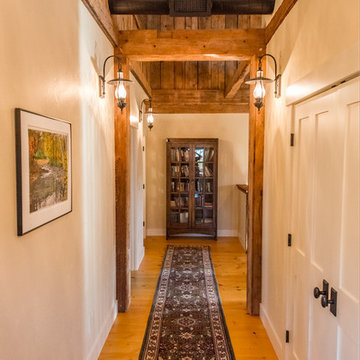
Designed by The Look Interiors.
We’ve got tons more photos on our profile; check out our other projects to find some great new looks for your ideabook!
Photography by Matthew Milone.
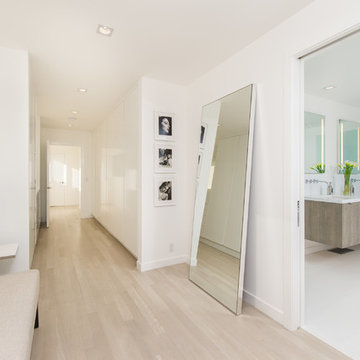
Стильный дизайн: коридор в современном стиле с белыми стенами, светлым паркетным полом и бежевым полом - последний тренд
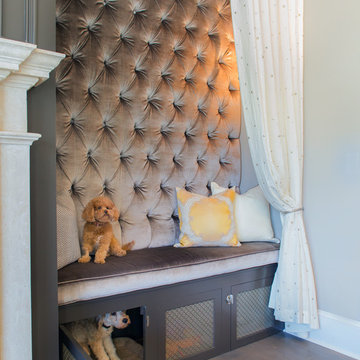
Removable, washable bedding in the dog crate insures that the pet area stays clean. A metal laser-cut mesh plate covers the door and wall openings to support both the pets view and ventilation.
A Bonisolli Photography
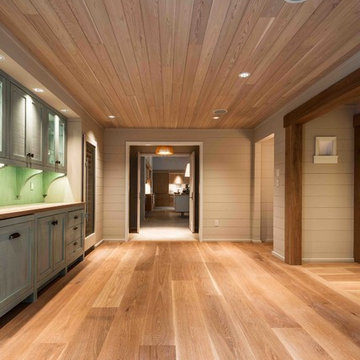
The Woods Company wide plank white oak with Rubio Monocoat DC Smoke finishing oil
На фото: большой коридор в современном стиле с серыми стенами и светлым паркетным полом
На фото: большой коридор в современном стиле с серыми стенами и светлым паркетным полом
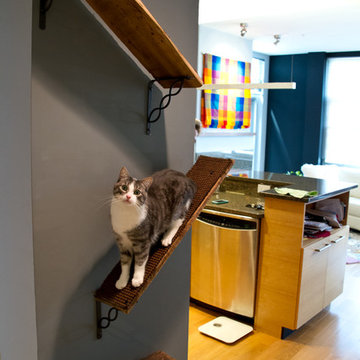
Our client has two very active cats so to keep them off the counters and table; we created a cat walk out of reclaimed barn boards. On one wall they go up and down and they can go up and over the cabinets in the kitchen. It keeps them content when she is out for long hours and it also gives them somewhere to go up.
This is the view straight ahead of the entry doors, with a huge new window highlighting the beautiful deck, fountain, and garden beyond. The dark wall helps draw the eye to the outside.
Robert Vente Photographer
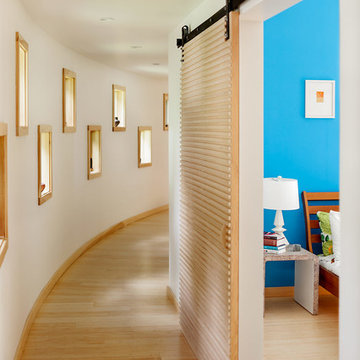
© Irvin Serrano Photography, JDPhotostyling
На фото: коридор: освещение в современном стиле с белыми стенами и светлым паркетным полом
На фото: коридор: освещение в современном стиле с белыми стенами и светлым паркетным полом
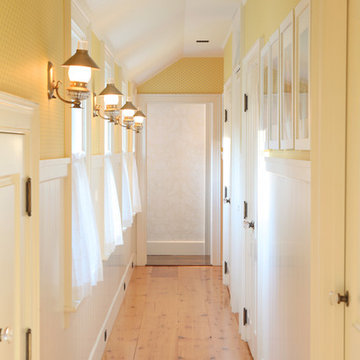
Photo by Randy O'Rourke
Свежая идея для дизайна: коридор среднего размера в классическом стиле с желтыми стенами, светлым паркетным полом и бежевым полом - отличное фото интерьера
Свежая идея для дизайна: коридор среднего размера в классическом стиле с желтыми стенами, светлым паркетным полом и бежевым полом - отличное фото интерьера
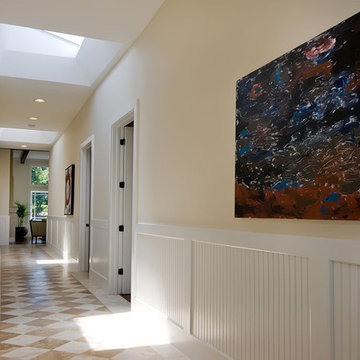
Atherton Estate newly completed in 2011.
Идея дизайна: коридор в современном стиле с бежевыми стенами, мраморным полом и разноцветным полом
Идея дизайна: коридор в современном стиле с бежевыми стенами, мраморным полом и разноцветным полом

Reclaimed wood beams are used to trim the ceiling as well as vertically to cover support beams in this Delaware beach house.
Свежая идея для дизайна: большой коридор в морском стиле с белыми стенами, светлым паркетным полом и серым полом - отличное фото интерьера
Свежая идея для дизайна: большой коридор в морском стиле с белыми стенами, светлым паркетным полом и серым полом - отличное фото интерьера

In this NYC pied-à-terre new build for empty nesters, architectural details, strategic lighting, dramatic wallpapers, and bespoke furnishings converge to offer an exquisite space for entertaining and relaxation.
This exquisite console table is complemented by wall sconces in antique gold tones and a large gold-framed mirror. Thoughtfully curated decor adds a touch of luxury, creating a harmonious blend of sophistication and style.
---
Our interior design service area is all of New York City including the Upper East Side and Upper West Side, as well as the Hamptons, Scarsdale, Mamaroneck, Rye, Rye City, Edgemont, Harrison, Bronxville, and Greenwich CT.
For more about Darci Hether, see here: https://darcihether.com/
To learn more about this project, see here: https://darcihether.com/portfolio/bespoke-nyc-pied-à-terre-interior-design
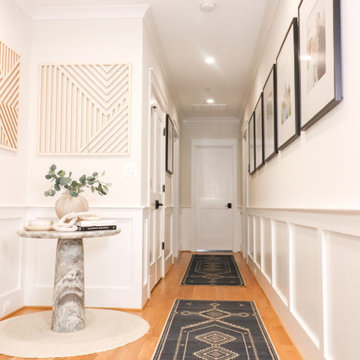
Hallways to bedrooms designed with a gallery wall, accent table, runners
Свежая идея для дизайна: коридор среднего размера в стиле модернизм с светлым паркетным полом и панелями на стенах - отличное фото интерьера
Свежая идея для дизайна: коридор среднего размера в стиле модернизм с светлым паркетным полом и панелями на стенах - отличное фото интерьера
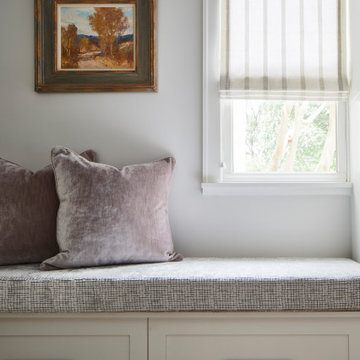
Martha O'Hara Interiors, Interior Design & Photo Styling | Atlantis Architects, Architect | Andrea Calo, Photography
Please Note: All “related,” “similar,” and “sponsored” products tagged or listed by Houzz are not actual products pictured. They have not been approved by Martha O’Hara Interiors nor any of the professionals credited. For information about our work, please contact design@oharainteriors.com.

Стильный дизайн: большой коридор в современном стиле с белыми стенами, светлым паркетным полом, коричневым полом и деревянными стенами - последний тренд
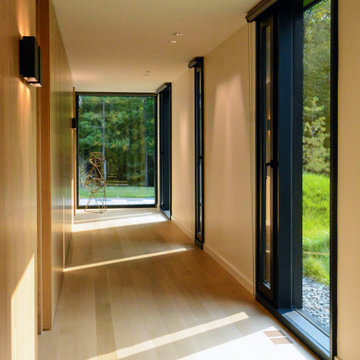
Artful placement of windows and materials make this hallway, leading to three identical spa-like guest suites, a visual treat. Views of the surrounding forests encourage peace and tranquility.
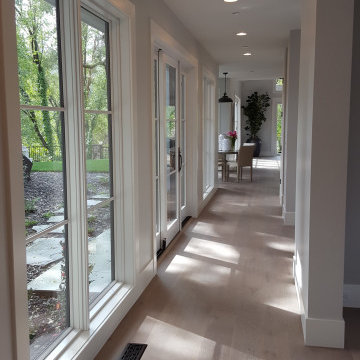
Circulation at the edge of the spaces promotes a strong relationship with the outdoors. Generous use of glass brings in natural light and encourages people to walk outside.
Коридор с светлым паркетным полом и мраморным полом – фото дизайна интерьера
6