Коридор с светлым паркетным полом и балками на потолке – фото дизайна интерьера
Сортировать:
Бюджет
Сортировать:Популярное за сегодня
41 - 60 из 135 фото
1 из 3
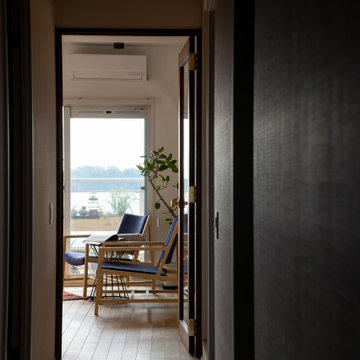
外界とを繋ぐ 彦根安清東の家 滋賀県彦根市にある築24年の分譲マンション。部屋は細かく分断されており部屋の明かりが部屋の壁で届かなくなっており、 けして住みやすく日中明るい家とは言えない物件でした。 そこで、今回のプロジェクトでCOLOR LABEL DESIGN OFFICEが提案したのが、 開放的で家族が集える自然光がたくさん差し込む住まいでした。 既存の天井はすべて取り払い天井高を確保。 躯体のコンクリートをそのままこの家のデザインの一部にしました。 家具や照明はヴィンテージのものを選び、コンクリートの荒々しさや年月の風合いと調和するようにコーディネートしました。 Design : 殿村 明彦 (COLOR LABEL DESIGN OFFICE)
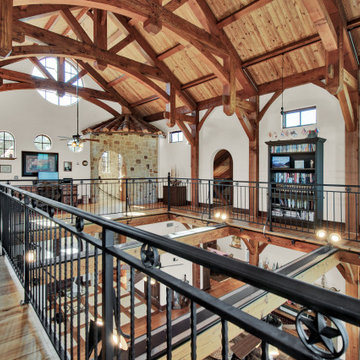
Стильный дизайн: большой коридор в стиле фьюжн с белыми стенами, светлым паркетным полом, коричневым полом и балками на потолке - последний тренд
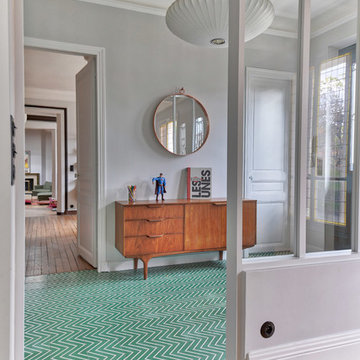
На фото: коридор среднего размера в современном стиле с белыми стенами, светлым паркетным полом, бежевым полом и балками на потолке с
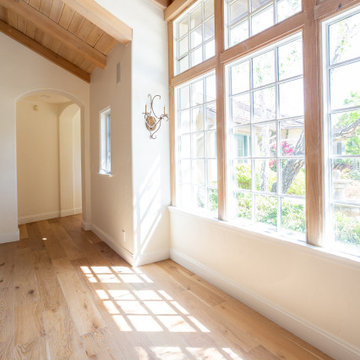
Источник вдохновения для домашнего уюта: большой коридор в стиле неоклассика (современная классика) с белыми стенами, светлым паркетным полом, бежевым полом и балками на потолке
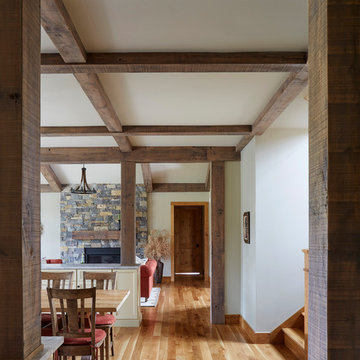
Photo Credit: Kaskel Photo
Пример оригинального дизайна: коридор среднего размера в стиле рустика с бежевыми стенами, светлым паркетным полом, коричневым полом и балками на потолке
Пример оригинального дизайна: коридор среднего размера в стиле рустика с бежевыми стенами, светлым паркетным полом, коричневым полом и балками на потолке
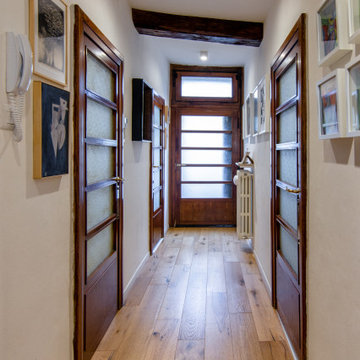
Стильный дизайн: коридор с белыми стенами, светлым паркетным полом и балками на потолке - последний тренд
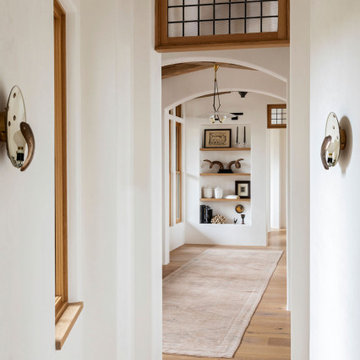
Свежая идея для дизайна: коридор среднего размера в средиземноморском стиле с белыми стенами, светлым паркетным полом, коричневым полом и балками на потолке - отличное фото интерьера
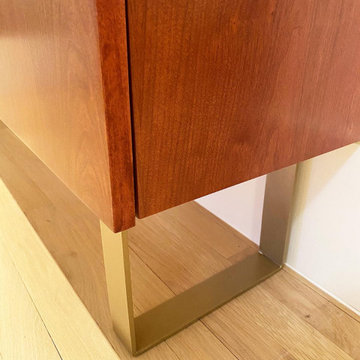
The legs are one piece of cold rolled steel welded and then powder coated from local vendors in Queens, NY.
Пример оригинального дизайна: маленький коридор в стиле ретро с белыми стенами, светлым паркетным полом, белым полом и балками на потолке для на участке и в саду
Пример оригинального дизайна: маленький коридор в стиле ретро с белыми стенами, светлым паркетным полом, белым полом и балками на потолке для на участке и в саду
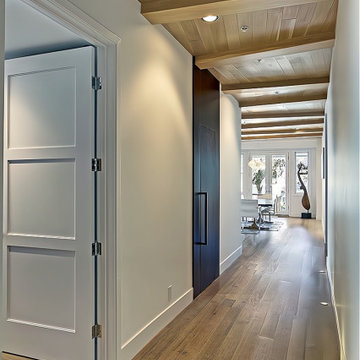
From the foyer, a hallway leads to the living spaces and three bedrooms. We designed the beamed ceiling to resemble the hull of a ship. A floor to ceiling dark wenge panel conceals the powder room door. The light floors were crafted from European white oak.
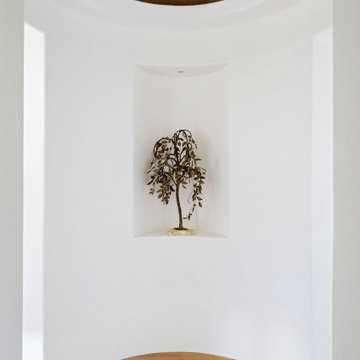
На фото: коридор среднего размера в морском стиле с белыми стенами, светлым паркетным полом, коричневым полом и балками на потолке
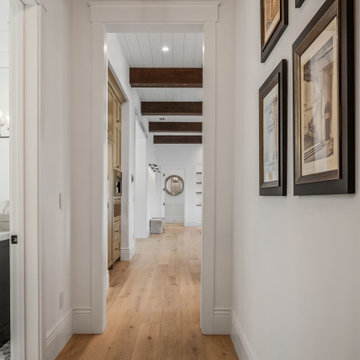
Hallway leading to the great room.
Пример оригинального дизайна: большой коридор в стиле неоклассика (современная классика) с светлым паркетным полом, бежевым полом и балками на потолке
Пример оригинального дизайна: большой коридор в стиле неоклассика (современная классика) с светлым паркетным полом, бежевым полом и балками на потолке

Tadeo 4909 is a building that takes place in a high-growth zone of the city, seeking out to offer an urban, expressive and custom housing. It consists of 8 two-level lofts, each of which is distinct to the others.
The area where the building is set is highly chaotic in terms of architectural typologies, textures and colors, so it was therefore chosen to generate a building that would constitute itself as the order within the neighborhood’s chaos. For the facade, three types of screens were used: white, satin and light. This achieved a dynamic design that simultaneously allows the most passage of natural light to the various environments while providing the necessary privacy as required by each of the spaces.
Additionally, it was determined to use apparent materials such as concrete and brick, which given their rugged texture contrast with the clearness of the building’s crystal outer structure.
Another guiding idea of the project is to provide proactive and ludic spaces of habitation. The spaces’ distribution is variable. The communal areas and one room are located on the main floor, whereas the main room / studio are located in another level – depending on its location within the building this second level may be either upper or lower.
In order to achieve a total customization, the closets and the kitchens were exclusively designed. Additionally, tubing and handles in bathrooms as well as the kitchen’s range hoods and lights were designed with utmost attention to detail.
Tadeo 4909 is an innovative building that seeks to step out of conventional paradigms, creating spaces that combine industrial aesthetics within an inviting environment.
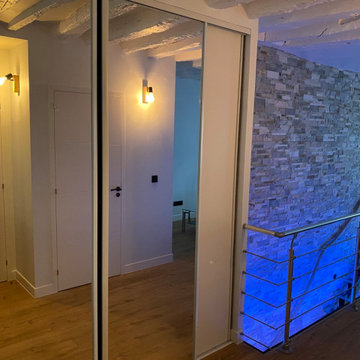
Création de A à Z de penderie à différents endroits du loft et de rangement sur palier sur mesure
На фото: коридор среднего размера в современном стиле с белыми стенами, светлым паркетным полом, бежевым полом, балками на потолке и кирпичными стенами с
На фото: коридор среднего размера в современном стиле с белыми стенами, светлым паркетным полом, бежевым полом, балками на потолке и кирпичными стенами с
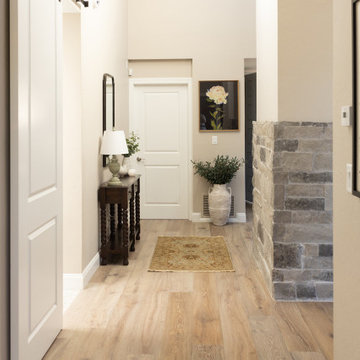
Источник вдохновения для домашнего уюта: коридор среднего размера в стиле неоклассика (современная классика) с бежевыми стенами, светлым паркетным полом и балками на потолке
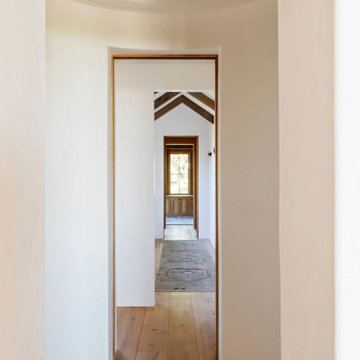
На фото: коридор среднего размера в морском стиле с белыми стенами, светлым паркетным полом, коричневым полом и балками на потолке с
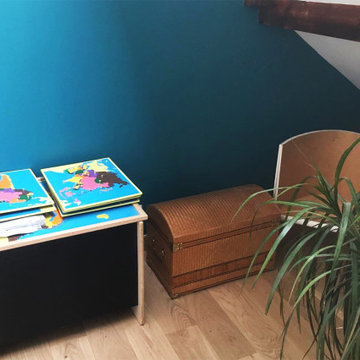
La grande pièce ayant été fractionnée pour créer une nouvelle chambre et agrandir la salle de bain, un petit espace 'tampon' a été gradé, hors de la salle de jeu - pour pouvoir y créer des temps galmes.
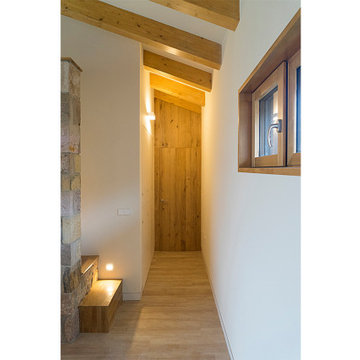
El proyecto está ubicado en un pequeño pueblo de montaña en el Valle de Alto Campoo y se originó a partir de la adaptación a las condiciones locales y las antiguas técnicas de mampostería de piedra con cubierta inclinada, para una mejor integración con el entorno.
El programa, coherente con el estilo de vida actual, se desarrolla adoptando un esquema lineal, reduciendo al mínimo los pasillos y diferenciando los espacios de día y de noche. Así la sala de estar, situada en el centro de la casa, se abre hacia el sureste a través de un ventanal que permite disfrutar de las impresionantes vistas hacia el valle y las montañas. Los dormitorios se sitúan en el ala suroeste, la zona más privada. Gracias a su generosa altura, un entrepiso en la parte superior del baño, permite dos lugares adicionales para dormir.
La casa es muy respetuosa con el medio ambiente en términos estéticos y técnicos, y está diseñada y construida con extrema atención y cuidado por los detalles. Las vastas paredes exteriores de piedra contrastan con el cálido y delicado ambiente interior, gracias a la estructura y los detalles de madera.
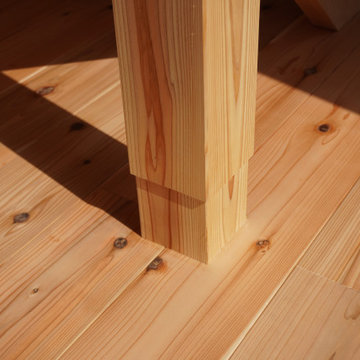
На фото: маленький коридор с белыми стенами, светлым паркетным полом, бежевым полом, балками на потолке и обоями на стенах для на участке и в саду с
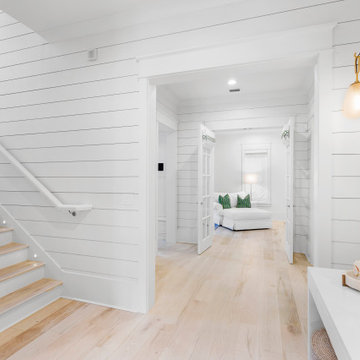
Идея дизайна: большой коридор в морском стиле с белыми стенами, светлым паркетным полом, бежевым полом, балками на потолке и стенами из вагонки
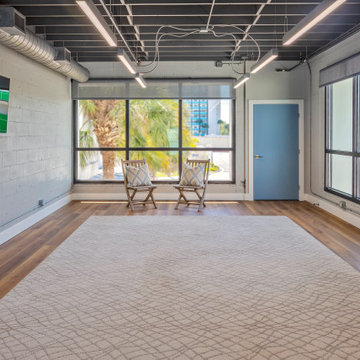
Идея дизайна: большой коридор с светлым паркетным полом, коричневым полом, кирпичными стенами, балками на потолке и серыми стенами
Коридор с светлым паркетным полом и балками на потолке – фото дизайна интерьера
3