Коридор
Сортировать:
Бюджет
Сортировать:Популярное за сегодня
61 - 80 из 495 фото
1 из 3
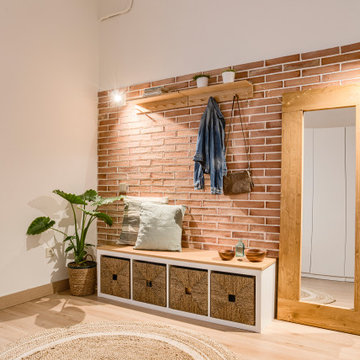
El espacio del recibidor en un futuro puede convertirse en habitación, así pues, todas las decisiones y ubicación de los diferentes elementos (interruptores y enchufes, aplacado de ladrillo, armario...) se hacen pensando en el posible cambio de uso que tendrá el aposento.
Aplacamos la pared de ladrillo y la iluminamos con dos apliques de pared. Complementamos el espacio de entrada con un banco, una estantería – percha y un gran espejo de madera.
En la pared opuesta colocamos un armario de punta a punta, blanco que casi desaparece a la vista. Como el armario es de módulos prefabricados nos sobra un pequeño espacio donde se nos acude poner una estantería que le da un toque de vida con la decoración.
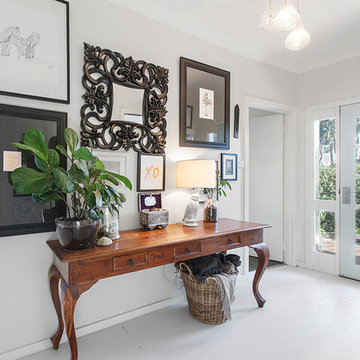
Entrance Hallway
Images: Maria Savelieva
Источник вдохновения для домашнего уюта: коридор среднего размера в стиле фьюжн с белыми стенами, светлым паркетным полом и белым полом
Источник вдохновения для домашнего уюта: коридор среднего размера в стиле фьюжн с белыми стенами, светлым паркетным полом и белым полом
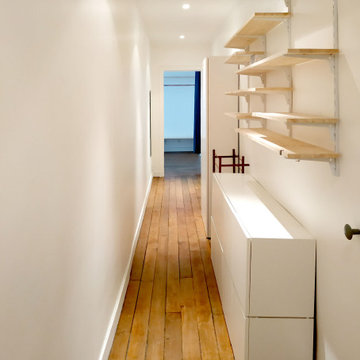
Légèreté des structures de rangements
Simplicité des volumes
На фото: маленький коридор в стиле лофт с белыми стенами, светлым паркетным полом и коричневым полом для на участке и в саду с
На фото: маленький коридор в стиле лофт с белыми стенами, светлым паркетным полом и коричневым полом для на участке и в саду с
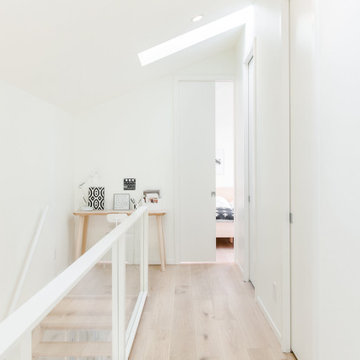
With the north wall fo the home closed off for insulation efficiency, north facing skylights were added to increase the amount of natural light to the connective space. A small desk space at the top of the stairs populates an otherwise efficient space, and an open void to the stairwell keeps an open and comfortable feeling to the upper hall. Naturally finished wide plank oak hardwood maintains a light and contemporary feel, while a vaulted ceiling provides an increase to the feeling of space to the upper bedrooms and evokes a traditional form.
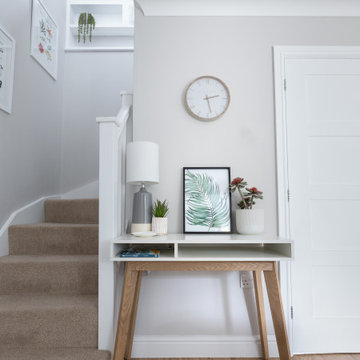
Already a successful holiday let, but in need of updated decor and soul, the owner came to us looking to create a Scandinavian Coastal vibe. Removing the downstairs carpet and installing wooden floors as well as full decoration throughout with new fabrics adorning the windows.
The outside was landscaped with new patio and BBQ area, creating a haven for guests to enjoy their holiday.
Sea Breeze is booked on average 48 weeks per annum and is an excellent example of a consistent holiday home.
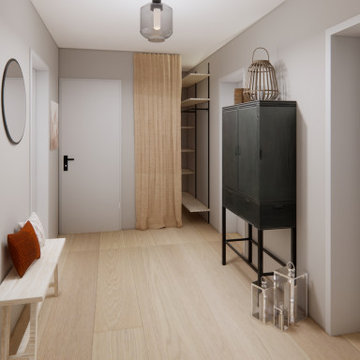
Der schmale Flur wirkt durch den hochwertigen Parkettboden wohnlich und einladend. Die Garderobe ist in eine kleinen Nische untergebracht und durch einen dekorativen Vorhang versteckt. Hellgraue Wände vergrößern den Flur.
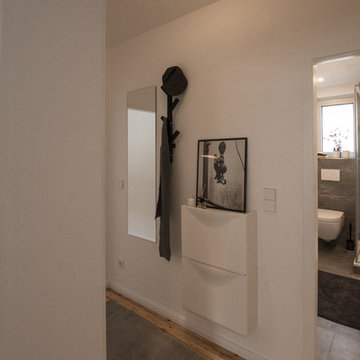
Swen Stiebig
Идея дизайна: маленький коридор в скандинавском стиле с белыми стенами и светлым паркетным полом для на участке и в саду
Идея дизайна: маленький коридор в скандинавском стиле с белыми стенами и светлым паркетным полом для на участке и в саду
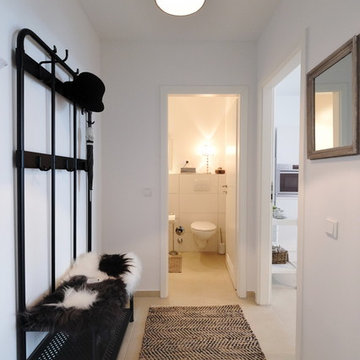
Eingangsbereich mit Blick in das Gäste WC
Пример оригинального дизайна: коридор среднего размера в классическом стиле с белыми стенами, светлым паркетным полом и бежевым полом
Пример оригинального дизайна: коридор среднего размера в классическом стиле с белыми стенами, светлым паркетным полом и бежевым полом
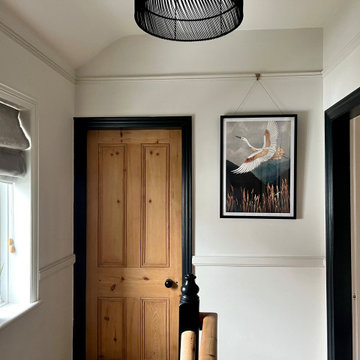
The thread of using Farrow & Ball Railings continues from the hallway and stairs up to the landing. The door frames are painted dark to provide a contrast with the walls. The original doors and dado rail are original Edwardian features.
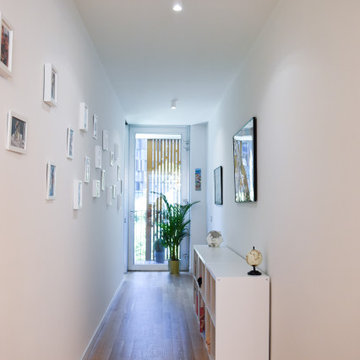
Свежая идея для дизайна: коридор среднего размера в современном стиле с белыми стенами, светлым паркетным полом и коричневым полом - отличное фото интерьера
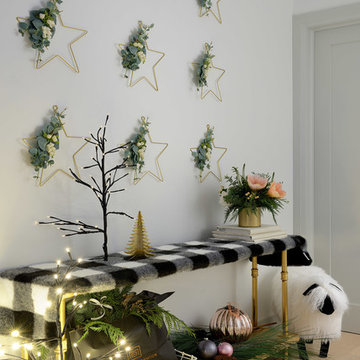
So I’m sure you can relate but when you are doing a whole house top to bottom in Xmas decor most of us need a high/low strategy. I did a large-scale art installation here for under $50. These little star rings I got at IKEA.
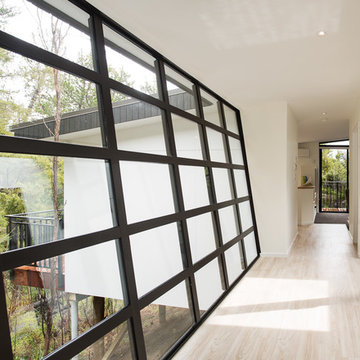
Oliver Weber Photography
Источник вдохновения для домашнего уюта: маленький коридор в современном стиле с белыми стенами и светлым паркетным полом для на участке и в саду
Источник вдохновения для домашнего уюта: маленький коридор в современном стиле с белыми стенами и светлым паркетным полом для на участке и в саду
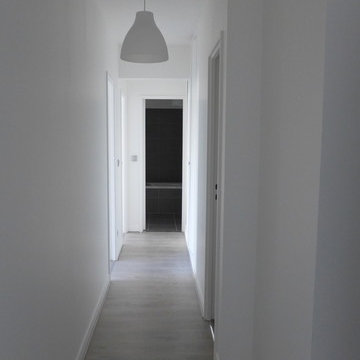
Etat-des-lieux, couloir.
На фото: маленький коридор в современном стиле с белыми стенами, светлым паркетным полом и серым полом для на участке и в саду с
На фото: маленький коридор в современном стиле с белыми стенами, светлым паркетным полом и серым полом для на участке и в саду с
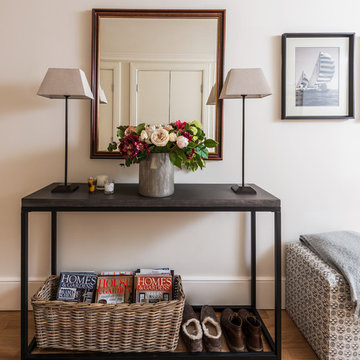
Nick George
Источник вдохновения для домашнего уюта: маленький коридор в стиле неоклассика (современная классика) с бежевыми стенами и светлым паркетным полом для на участке и в саду
Источник вдохновения для домашнего уюта: маленький коридор в стиле неоклассика (современная классика) с бежевыми стенами и светлым паркетным полом для на участке и в саду
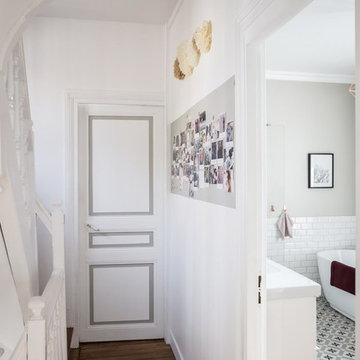
Réfection de la cage d'escalier et du hall couloir du premier niveau. bande de peinture au mur permettant d'y accrocher des photos.
Photo Maryline Krynicki
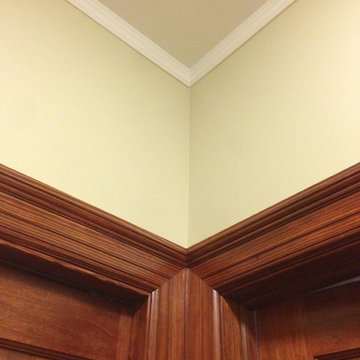
Стильный дизайн: коридор среднего размера в классическом стиле с желтыми стенами и светлым паркетным полом - последний тренд
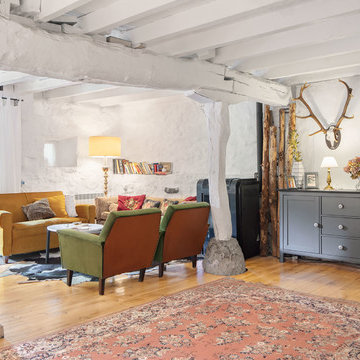
No dejes de llevarte tu música y/o tus películas, sobre todo para los más pequeños.
Tanto las butacas, como las sillas del comedor pueden colocarse en este espacio, convirtiéndolo en una auténtica sala de cine casera! : )
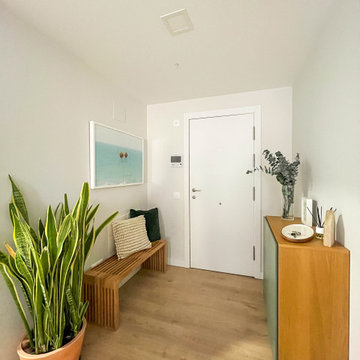
Идея дизайна: маленький коридор в скандинавском стиле с белыми стенами и светлым паркетным полом для на участке и в саду
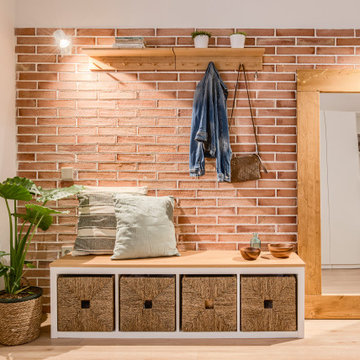
El espacio del recibidor en un futuro puede convertirse en habitación, así pues, todas las decisiones y ubicación de los diferentes elementos (interruptores y enchufes, aplacado de ladrillo, armario...) se hacen pensando en el posible cambio de uso que tendrá el aposento.
Aplacamos la pared de ladrillo y la iluminamos con dos apliques de pared. Complementamos el espacio de entrada con un banco, una estantería – percha y un gran espejo de madera.
En la pared opuesta colocamos un armario de punta a punta, blanco que casi desaparece a la vista. Como el armario es de módulos prefabricados nos sobra un pequeño espacio donde se nos acude poner una estantería que le da un toque de vida con la decoración.
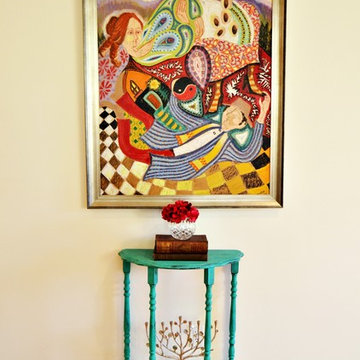
The only cost for this vignette was 1/2 pint of teal paint to refurbish the foyer table and make it pop. We kept the vignette simple to highlight and support the artwork.
4