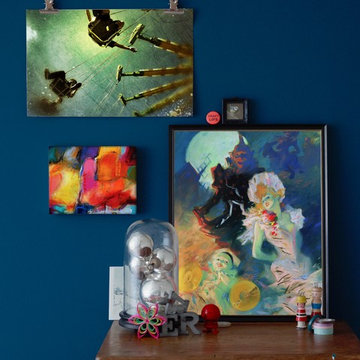Коридор с синими стенами и оранжевыми стенами – фото дизайна интерьера
Сортировать:
Бюджет
Сортировать:Популярное за сегодня
241 - 260 из 2 917 фото
1 из 3
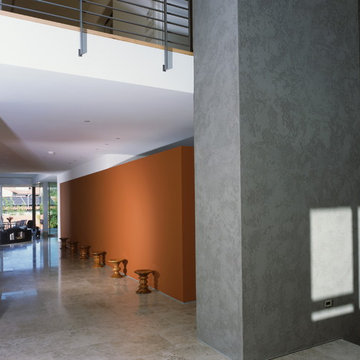
The composition of the house is a dance of cubic volumes, vertical stucco masses, and floating roof planes that reinforce the open floor plan. (Photo: Juergen Nogai)
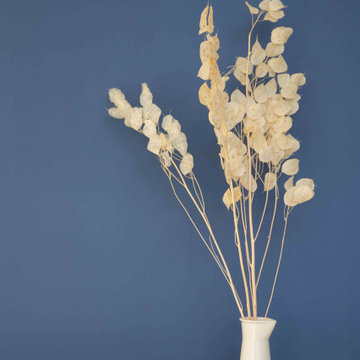
Une teinte Equinoxe pour ce couloir
Свежая идея для дизайна: коридор в стиле кантри с синими стенами - отличное фото интерьера
Свежая идея для дизайна: коридор в стиле кантри с синими стенами - отличное фото интерьера
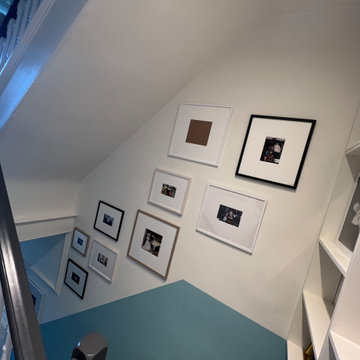
Clients New reading nook making use of an large end to the first floor landing
На фото: маленький коридор в скандинавском стиле с синими стенами и ковровым покрытием для на участке и в саду с
На фото: маленький коридор в скандинавском стиле с синими стенами и ковровым покрытием для на участке и в саду с
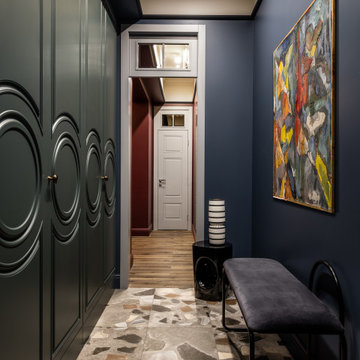
Прихожая. Корпусная мебель выполнена на заказ по эскизам автора проекта; мебельные ручки, Latuning; скамья Angui Bench Grey, L'appartement; картина “4фигуры в шляпах” Дмитрия Полгара, L'appartement; межкомнатные двери, Neogreen; на стенах и потолке краска, Farrow & Ball; на полу испанский керамогранит, Peronda.
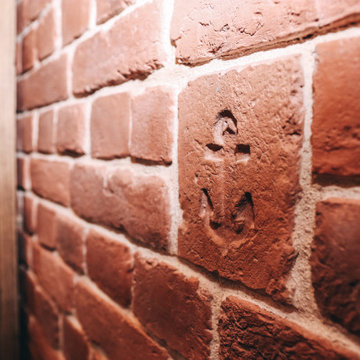
На фото: коридор среднего размера в стиле лофт с оранжевыми стенами, паркетным полом среднего тона, коричневым полом и кирпичными стенами с
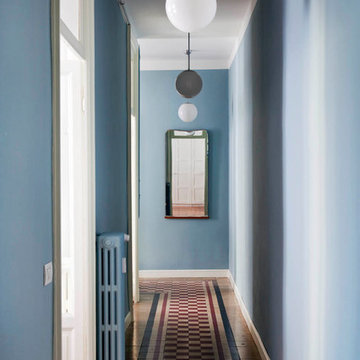
foto Giulio Oriani
The long hallway, with the original tiles
На фото: коридор среднего размера в стиле фьюжн с синими стенами, полом из керамической плитки и разноцветным полом
На фото: коридор среднего размера в стиле фьюжн с синими стенами, полом из керамической плитки и разноцветным полом

Свежая идея для дизайна: коридор среднего размера в стиле фьюжн с оранжевыми стенами, паркетным полом среднего тона и коричневым полом - отличное фото интерьера
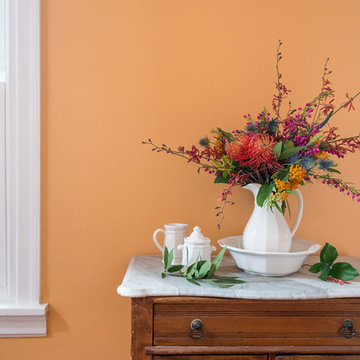
Julia Staples Photography
Пример оригинального дизайна: маленький коридор в стиле кантри с оранжевыми стенами и паркетным полом среднего тона для на участке и в саду
Пример оригинального дизайна: маленький коридор в стиле кантри с оранжевыми стенами и паркетным полом среднего тона для на участке и в саду
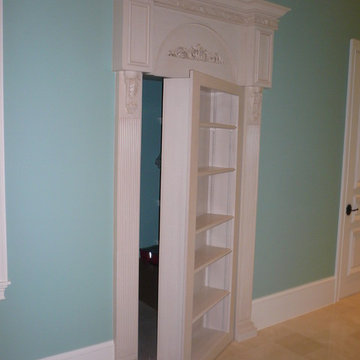
Bookcase with Hidden Door Feature
Пример оригинального дизайна: маленький коридор в классическом стиле с синими стенами для на участке и в саду
Пример оригинального дизайна: маленький коридор в классическом стиле с синими стенами для на участке и в саду
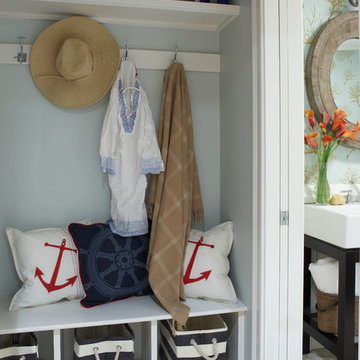
This mudroom nook makes this small hallway space outside the powder room fully functional. A custom bench with baskets for flip flops and hooks for your beach bag and towels make getting ready for the beach a breeze. The space is expanded by carrying the powder room tile all the way through the back hallway. Photography by: Michael Partenio
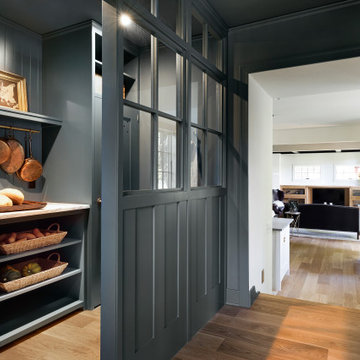
Источник вдохновения для домашнего уюта: коридор в стиле кантри с синими стенами, светлым паркетным полом, коричневым полом и деревянными стенами
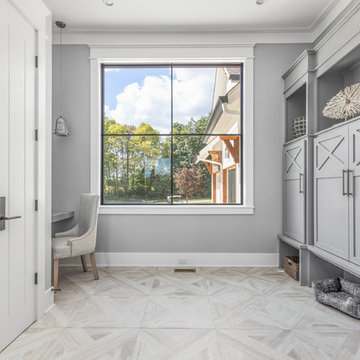
The Home Aesthetic
На фото: большой коридор в стиле кантри с синими стенами и полом из керамической плитки
На фото: большой коридор в стиле кантри с синими стенами и полом из керамической плитки
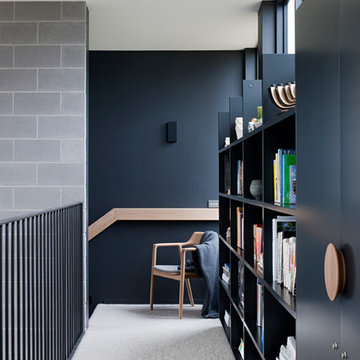
Architect: Bower Architecture //
Photographer: Shannon McGrath //
Featuring Inlite Deep Starr II downlights in white
Стильный дизайн: коридор в современном стиле с синими стенами, ковровым покрытием и белым полом - последний тренд
Стильный дизайн: коридор в современном стиле с синими стенами, ковровым покрытием и белым полом - последний тренд
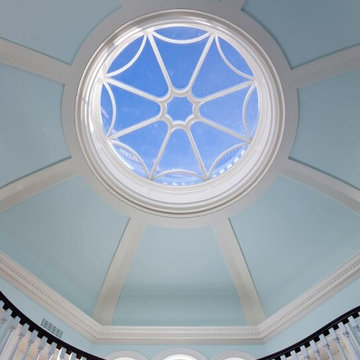
Dome above the octagonal central stair hall with an oculus. Photographer: Mark Darley
На фото: большой коридор в классическом стиле с синими стенами, паркетным полом среднего тона и коричневым полом
На фото: большой коридор в классическом стиле с синими стенами, паркетным полом среднего тона и коричневым полом
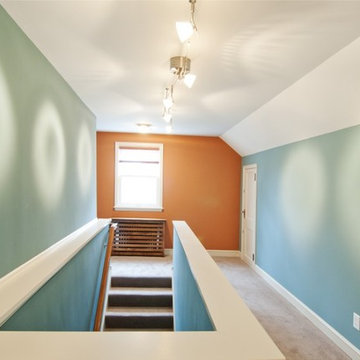
Attic and Basement remodels designed by Castle Building and Remodel's Interior Designer Katie Jaydan.
http://www.castlebri.com
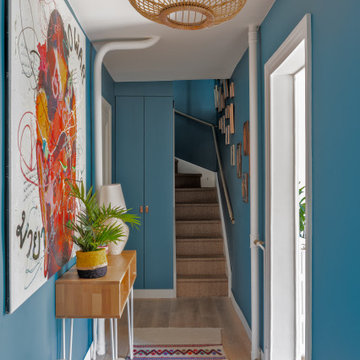
На фото: коридор в стиле фьюжн с синими стенами, паркетным полом среднего тона и коричневым полом с
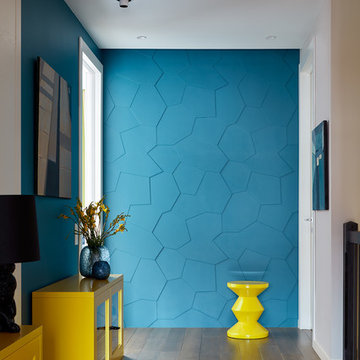
Сергей Ананьев
Источник вдохновения для домашнего уюта: коридор среднего размера в современном стиле с синими стенами, паркетным полом среднего тона и бежевым полом
Источник вдохновения для домашнего уюта: коридор среднего размера в современном стиле с синими стенами, паркетным полом среднего тона и бежевым полом

Matching paint to architectural details such as this stained glass window
Photo Credit: Helynn Ospina
Пример оригинального дизайна: коридор среднего размера в викторианском стиле с синими стенами и ковровым покрытием
Пример оригинального дизайна: коридор среднего размера в викторианском стиле с синими стенами и ковровым покрытием
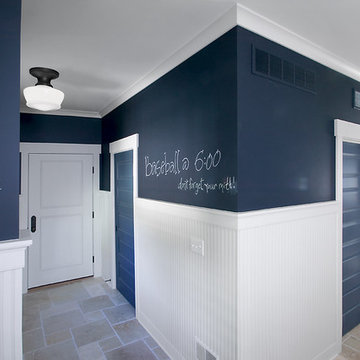
Packed with cottage attributes, Sunset View features an open floor plan without sacrificing intimate spaces. Detailed design elements and updated amenities add both warmth and character to this multi-seasonal, multi-level Shingle-style-inspired home.
Columns, beams, half-walls and built-ins throughout add a sense of Old World craftsmanship. Opening to the kitchen and a double-sided fireplace, the dining room features a lounge area and a curved booth that seats up to eight at a time. When space is needed for a larger crowd, furniture in the sitting area can be traded for an expanded table and more chairs. On the other side of the fireplace, expansive lake views are the highlight of the hearth room, which features drop down steps for even more beautiful vistas.
An unusual stair tower connects the home’s five levels. While spacious, each room was designed for maximum living in minimum space. In the lower level, a guest suite adds additional accommodations for friends or family. On the first level, a home office/study near the main living areas keeps family members close but also allows for privacy.
The second floor features a spacious master suite, a children’s suite and a whimsical playroom area. Two bedrooms open to a shared bath. Vanities on either side can be closed off by a pocket door, which allows for privacy as the child grows. A third bedroom includes a built-in bed and walk-in closet. A second-floor den can be used as a master suite retreat or an upstairs family room.
The rear entrance features abundant closets, a laundry room, home management area, lockers and a full bath. The easily accessible entrance allows people to come in from the lake without making a mess in the rest of the home. Because this three-garage lakefront home has no basement, a recreation room has been added into the attic level, which could also function as an additional guest room.
Коридор с синими стенами и оранжевыми стенами – фото дизайна интерьера
13
