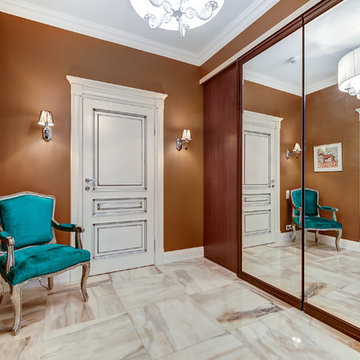Коридор с синими стенами и коричневыми стенами – фото дизайна интерьера
Сортировать:
Бюджет
Сортировать:Популярное за сегодня
61 - 80 из 4 638 фото
1 из 3
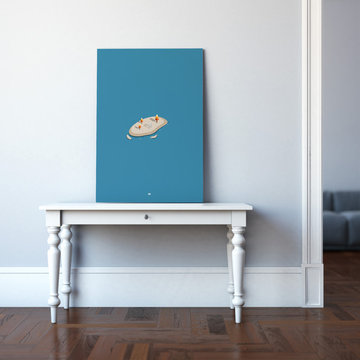
If you like simple works of art, this minimalist piece is perfect for you. Set on a solid red background, the piece features a single geometric tree with nothing but its shadow to accompany it. Because of its bold red background, this piece stands out particularly well on a white or light gray wall, but can also complement patterned wallpaper, striped paint or even a patterned wallpaper. If you are looking for a bold pop of color, this is the ideal way to achieve it while adding to your treasured collection of artistic décor. Hang this in your office, living room or entryway to add a burst of color to your home with a work of art that you’ll be proud to display and discuss endlessly with your guests.
Features:
-Original design
-Gallery quality cotton canvas and solid wood frame
-Made in USA
-Gallery wrapped canvas art
-Sawtooth hangers installed
-Wipe with damp cloth
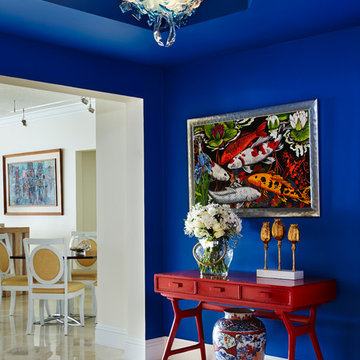
Brantley Photography
Идея дизайна: коридор в морском стиле с синими стенами
Идея дизайна: коридор в морском стиле с синими стенами
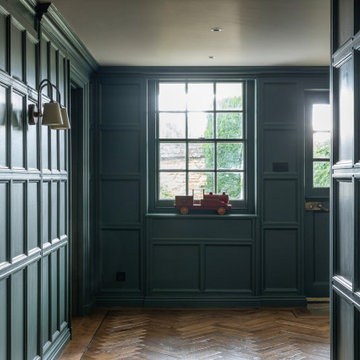
Entrance hall of a traditional victorian villa with deep blue painted panelling by Gemma Dudgeon Interiors
Стильный дизайн: коридор в стиле неоклассика (современная классика) с синими стенами, паркетным полом среднего тона и панелями на части стены - последний тренд
Стильный дизайн: коридор в стиле неоклассика (современная классика) с синими стенами, паркетным полом среднего тона и панелями на части стены - последний тренд
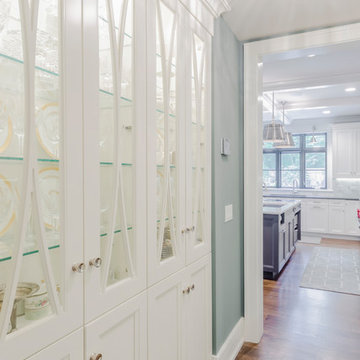
Built in hutch with white custom cabinets and glass upper cabinets.
Идея дизайна: большой коридор в классическом стиле с синими стенами, темным паркетным полом и коричневым полом
Идея дизайна: большой коридор в классическом стиле с синими стенами, темным паркетным полом и коричневым полом
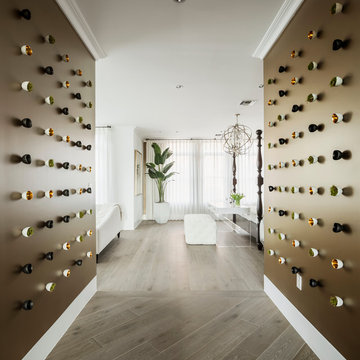
High Res Media
На фото: коридор в современном стиле с коричневыми стенами и паркетным полом среднего тона
На фото: коридор в современном стиле с коричневыми стенами и паркетным полом среднего тона
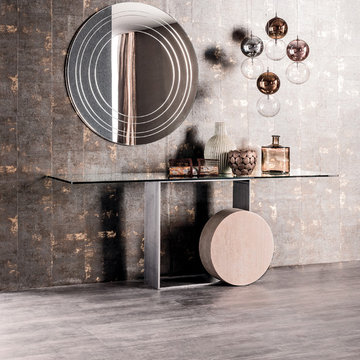
Museum Console Table elevates age-old Italian craftsmanship to brilliant stylistic heights with its unique silhouette and use of timeless materials. Designed by Andrea Lucatello for Cattelan Italia and manufactured in Italy, Museum Console features a white Carrara marble or travertine cylinder complimented by varnished steel, copper, white or graphite lacquered steel structure. Museum Console Table is further enhanced by its availability in four sizes and its clear tempered glass top that denotes a perfect view of the base.
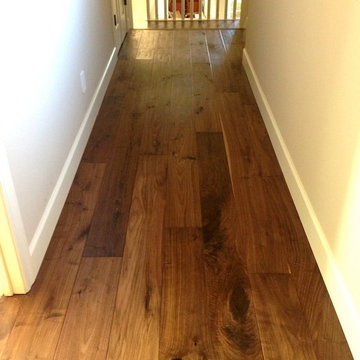
Источник вдохновения для домашнего уюта: коридор среднего размера в средиземноморском стиле с коричневыми стенами и темным паркетным полом
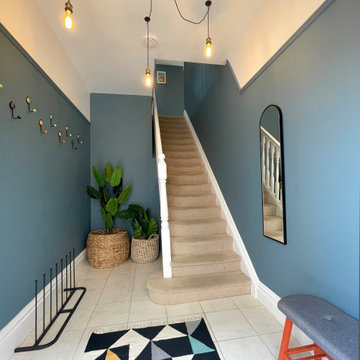
Inspired by a mix of Contemporary and Moorish design.
Идея дизайна: коридор среднего размера в стиле фьюжн с синими стенами, полом из керамической плитки и бежевым полом
Идея дизайна: коридор среднего размера в стиле фьюжн с синими стенами, полом из керамической плитки и бежевым полом
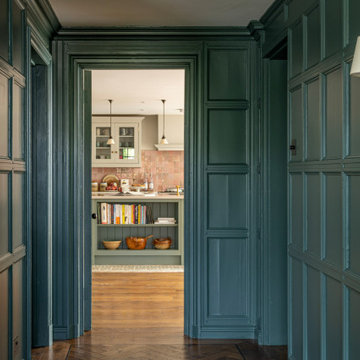
Entrance hall of a traditional victorian villa with deep blue painted panelling with a through view into the colourful kitchen design by Gemma Dudgeon Interiors
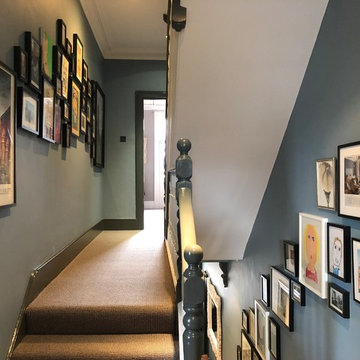
landing
staircase
hallway
gallery wall
На фото: коридор в стиле модернизм с синими стенами и ковровым покрытием с
На фото: коридор в стиле модернизм с синими стенами и ковровым покрытием с
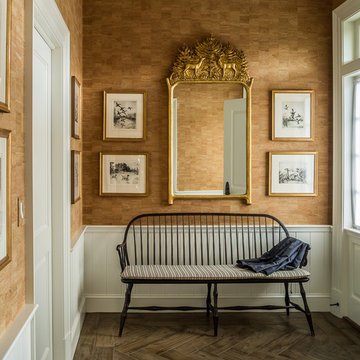
На фото: большой коридор в классическом стиле с коричневыми стенами, темным паркетным полом и коричневым полом с
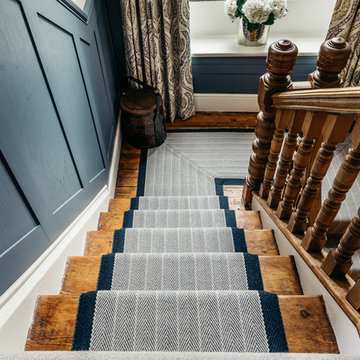
A Tudor home, sympathetically renovated, with Contemporary Country touches
Photography by Caitlin & Jones
На фото: большой коридор в стиле кантри с синими стенами и паркетным полом среднего тона
На фото: большой коридор в стиле кантри с синими стенами и паркетным полом среднего тона
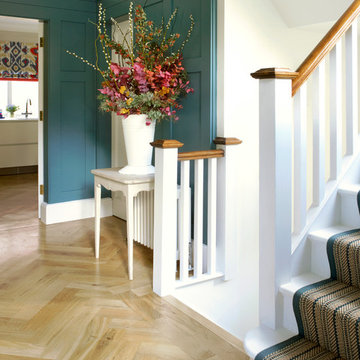
The painted paneling and staircase is a modern interpretation of 1920s design and together with the light coloured floor keep the space light and airy.
CLPM project manager tip - the stair risers and treads have been painted white but covered with a woven runner. This is a sensible approach as painted stairs have been a popular theme recently but can be very slippery and so are potentially unsafe.
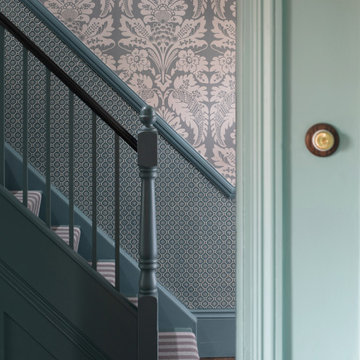
Complete renovation of hallway and principal reception rooms in this fine example of Victorian architecture with well proportioned rooms and period detailing.
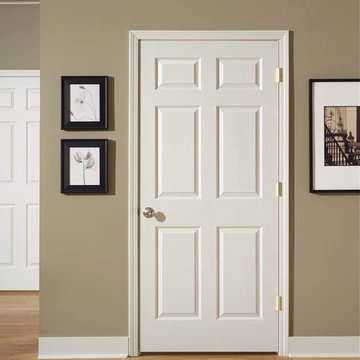
Идея дизайна: маленький коридор в классическом стиле с коричневыми стенами, светлым паркетным полом и бежевым полом для на участке и в саду
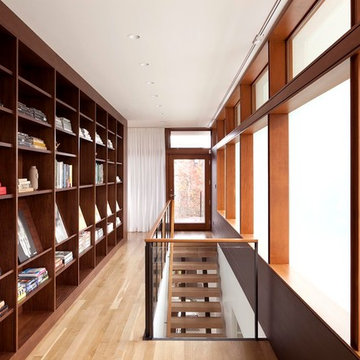
The Council Crest Residence is a renovation and addition to an early 1950s house built for inventor Karl Kurz, whose work included stereoscopic cameras and projectors. Designed by prominent local architect Roscoe Hemenway, the house was built with a traditional ranch exterior and a mid-century modern interior. It became known as “The View-Master House,” alluding to both the inventions of its owner and the dramatic view through the glass entry.
Approached from a small neighborhood park, the home was re-clad maintaining its welcoming scale, with privacy obtained through thoughtful placement of translucent glass, clerestory windows, and a stone screen wall. The original entry was maintained as a glass aperture, a threshold between the quiet residential neighborhood and the dramatic view over the city of Portland and landscape beyond. At the south terrace, an outdoor fireplace is integrated into the stone wall providing a comfortable space for the family and their guests.
Within the existing footprint, the main floor living spaces were completely remodeled. Raised ceilings and new windows create open, light filled spaces. An upper floor was added within the original profile creating a master suite, study, and south facing deck. Space flows freely around a central core while continuous clerestory windows reinforce the sense of openness and expansion as the roof and wall planes extend to the exterior.
Images By: Jeremy Bitterman, Photoraphy Portland OR
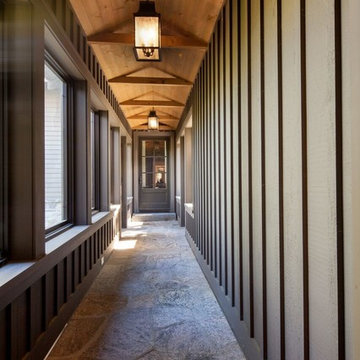
At Murakami Design Inc., we are in the business of creating and building residences that bring comfort and delight to the lives of their owners.
Murakami provides the full range of services involved in designing and building new homes, or in thoroughly reconstructing and updating existing dwellings.
From historical research and initial sketches to construction drawings and on-site supervision, we work with clients every step of the way to achieve their vision and ensure their satisfaction.
We collaborate closely with such professionals as landscape architects and interior designers, as well as structural, mechanical and electrical engineers, respecting their expertise in helping us develop fully integrated design solutions.
Finally, our team stays abreast of all the latest developments in construction materials and techniques.
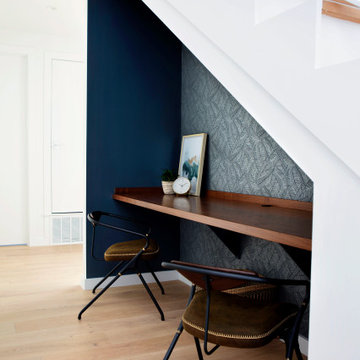
Hall Desk
На фото: коридор среднего размера в стиле неоклассика (современная классика) с синими стенами, светлым паркетным полом и обоями на стенах
На фото: коридор среднего размера в стиле неоклассика (современная классика) с синими стенами, светлым паркетным полом и обоями на стенах
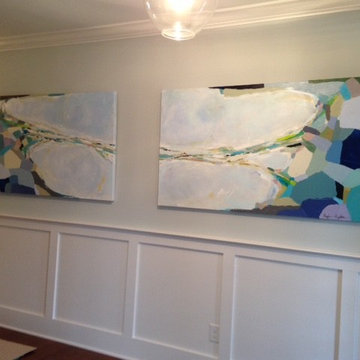
Commissioned Art by Maggie Hagstrom
Стильный дизайн: большой коридор в морском стиле с синими стенами и паркетным полом среднего тона - последний тренд
Стильный дизайн: большой коридор в морском стиле с синими стенами и паркетным полом среднего тона - последний тренд
Коридор с синими стенами и коричневыми стенами – фото дизайна интерьера
4
