Коридор с синим полом и зеленым полом – фото дизайна интерьера
Сортировать:
Бюджет
Сортировать:Популярное за сегодня
1 - 20 из 276 фото
1 из 3
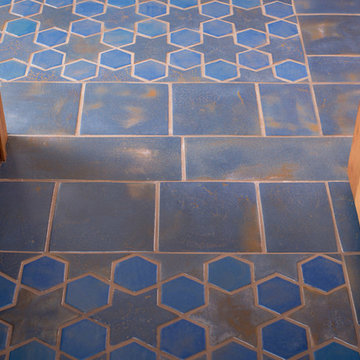
Stars and hex can be combined with simple rectangular and square shapes to define doorways, making a visual transition that is easy on the eye.
Photographer: Kory Kevin, Interior Designer: Martha Dayton Design, Architect: Rehkamp Larson Architects, Tiler: Reuter Quality Tile
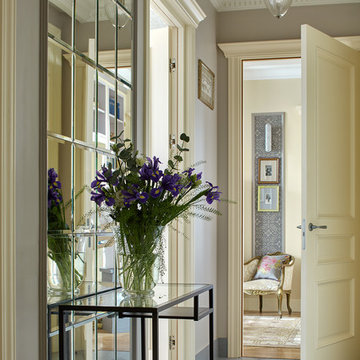
Сергей Ананьев
На фото: узкий коридор в классическом стиле с серыми стенами и синим полом
На фото: узкий коридор в классическом стиле с серыми стенами и синим полом
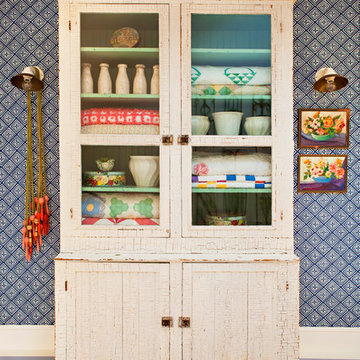
Bret Gum for Flea Market Decor
Пример оригинального дизайна: коридор в стиле шебби-шик с синими стенами, деревянным полом и синим полом
Пример оригинального дизайна: коридор в стиле шебби-шик с синими стенами, деревянным полом и синим полом
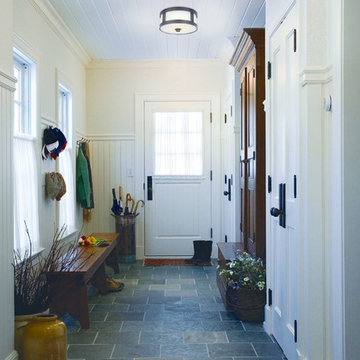
Hudson Valley Lighting
Пример оригинального дизайна: коридор в стиле кантри с синим полом
Пример оригинального дизайна: коридор в стиле кантри с синим полом
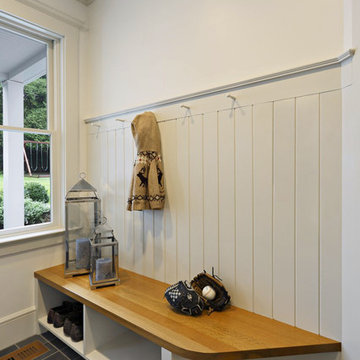
Свежая идея для дизайна: маленький коридор в современном стиле с белыми стенами, полом из сланца и синим полом для на участке и в саду - отличное фото интерьера
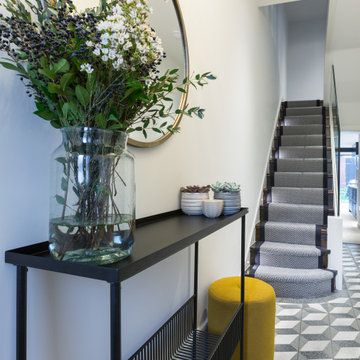
Entrance Hallway
Свежая идея для дизайна: маленький коридор в современном стиле с белыми стенами, полом из терраццо и синим полом для на участке и в саду - отличное фото интерьера
Свежая идея для дизайна: маленький коридор в современном стиле с белыми стенами, полом из терраццо и синим полом для на участке и в саду - отличное фото интерьера
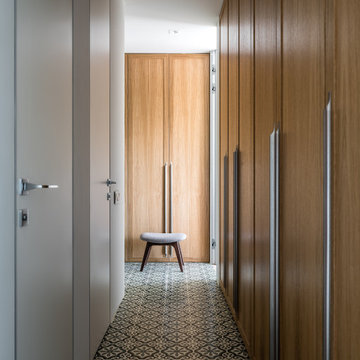
Стол TOK,
Стулья Menu,
Декор Moon Stores, Design Boom
Керамика Бедрединова Наталья
Стеллаж, индивидуальное изготовление, мастерская WoodSeven
На фото: маленький, узкий коридор в современном стиле с белыми стенами, полом из керамогранита и зеленым полом для на участке и в саду с
На фото: маленький, узкий коридор в современном стиле с белыми стенами, полом из керамогранита и зеленым полом для на участке и в саду с
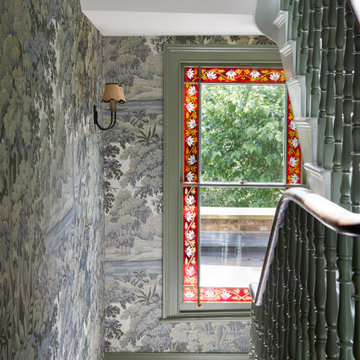
На фото: большой коридор в викторианском стиле с зелеными стенами, темным паркетным полом, зеленым полом и обоями на стенах
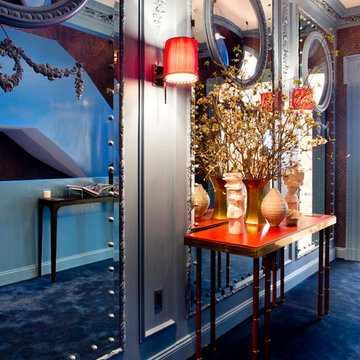
Photo: Rikki Snyder © 2016 Houzz
Свежая идея для дизайна: коридор в современном стиле с синим полом - отличное фото интерьера
Свежая идея для дизайна: коридор в современном стиле с синим полом - отличное фото интерьера

JS Gibson
Пример оригинального дизайна: коридор среднего размера в стиле кантри с белыми стенами, темным паркетным полом и синим полом
Пример оригинального дизайна: коридор среднего размера в стиле кантри с белыми стенами, темным паркетным полом и синим полом
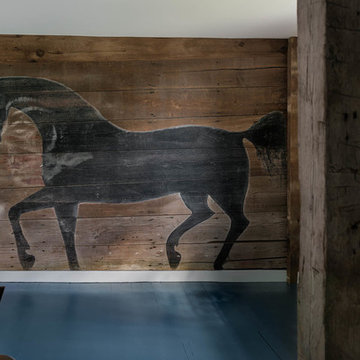
Rob Karosis: Photographer
Пример оригинального дизайна: большой коридор в стиле фьюжн с коричневыми стенами, темным паркетным полом и синим полом
Пример оригинального дизайна: большой коридор в стиле фьюжн с коричневыми стенами, темным паркетным полом и синим полом
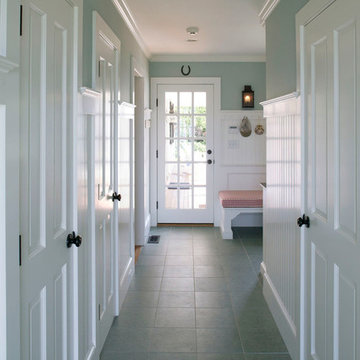
На фото: коридор среднего размера в классическом стиле с разноцветными стенами, полом из керамической плитки и синим полом с

渡り廊下.黒く低い天井に,一面の大開口.その中を苔のようなカーペットの上を歩くことで,森の空中歩廊を歩いているかのような体験が得られる.
На фото: большой коридор в современном стиле с черными стенами, ковровым покрытием и зеленым полом с
На фото: большой коридор в современном стиле с черными стенами, ковровым покрытием и зеленым полом с
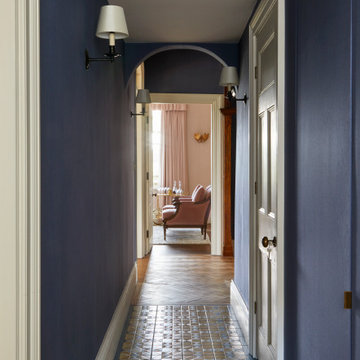
Inner Hall
Стильный дизайн: коридор среднего размера в стиле кантри с синими стенами, полом из керамической плитки, синим полом и обоями на стенах - последний тренд
Стильный дизайн: коридор среднего размера в стиле кантри с синими стенами, полом из керамической плитки, синим полом и обоями на стенах - последний тренд

Свежая идея для дизайна: коридор среднего размера в классическом стиле с синими стенами, полом из керамогранита, синим полом, сводчатым потолком и панелями на части стены - отличное фото интерьера
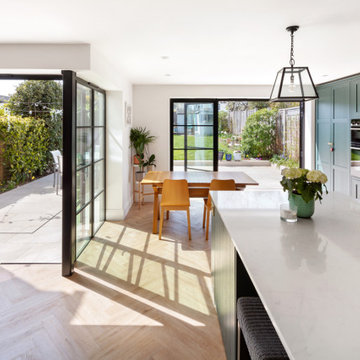
This project in Walton on Thames, transformed a typical house for the area for a family of three. We gained planning consent, from Elmbridge Council, to extend 2 storeys to the side and rear to almost double the internal floor area. At ground floor we created a stepped plan, containing a new kitchen, dining and living area served by a hidden utility room. The front of the house contains a snug, home office and WC /storage areas.
At first floor the master bedroom has been given floor to ceiling glazing to maximise the feeling of space and natural light, served by its own en-suite. Three further bedrooms and a family bathroom are spread across the existing and new areas.
The rear glazing was supplied by Elite Glazing Company, using a steel framed looked, set against the kitchen supplied from Box Hill Joinery, painted Harley Green, a paint colour from the Little Greene range of paints. We specified a French Loft herringbone timber floor from Plusfloor and the hallway and cloakroom have floor tiles from Melrose Sage.
Externally, particularly to the rear, the house has been transformed with new glazing, all walls rendered white and a new roof, creating a beautiful, contemporary new home for our clients.

Dorian Teti_2014
Пример оригинального дизайна: коридор среднего размера: освещение в стиле неоклассика (современная классика) с белыми стенами, ковровым покрытием и синим полом
Пример оригинального дизайна: коридор среднего размера: освещение в стиле неоклассика (современная классика) с белыми стенами, ковровым покрытием и синим полом
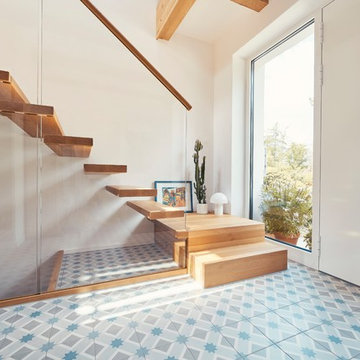
Источник вдохновения для домашнего уюта: коридор среднего размера в стиле модернизм с белыми стенами, полом из керамической плитки и синим полом
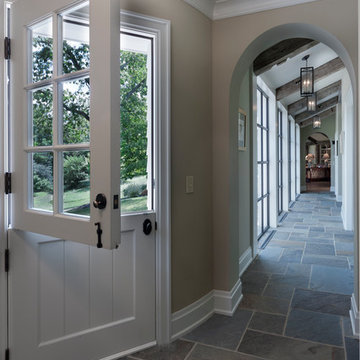
Michael Houghton
Пример оригинального дизайна: коридор в классическом стиле с синим полом
Пример оригинального дизайна: коридор в классическом стиле с синим полом
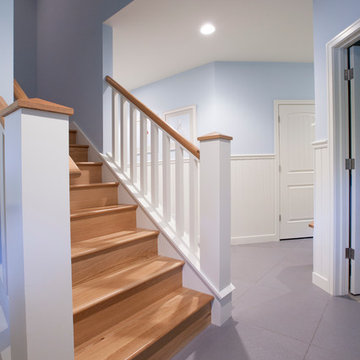
This fantastic Lake Michigan home offers its owners quiet and retreat – while loudly boasting some amazing interior and exterior features. This lake home is nestled at the end of a long winding drive and at the top of a breathtaking Lake Michigan bluff. Extensive designing and planning ensured that every living space and bedroom has outstanding lake views. This lake home carries a light-hearted, beachy theme throughout – with welcoming blues and greens – accented by custom white cabinetry and superior trim details. The interior details include quartz and granite countertops, stainless appliances, quarter-sawn white oak floors, Pella windows, and beautiful finishing fixtures. The exterior displays Smart-Side siding and trim details, a screen room with the EZEBreeze screen system, composite decking, maintenance-free rail systems, and an upper turret to the most pristine views. This was an amazing home to build and will offer the owners, and generations to follow, a place to share time together and create awesome memories. Cottage Home is the premiere builder on the shore of Lake Michigan, between the Indiana border and Holland.
Коридор с синим полом и зеленым полом – фото дизайна интерьера
1