Коридор с синим полом и коричневым полом – фото дизайна интерьера
Сортировать:
Бюджет
Сортировать:Популярное за сегодня
121 - 140 из 17 306 фото
1 из 3

Second floor vestibule is open to dining room below and features a double height limestone split face wall, twin chandeliers, beams, and skylights.
Стильный дизайн: большой коридор в средиземноморском стиле с белыми стенами, темным паркетным полом, коричневым полом и сводчатым потолком - последний тренд
Стильный дизайн: большой коридор в средиземноморском стиле с белыми стенами, темным паркетным полом, коричневым полом и сводчатым потолком - последний тренд
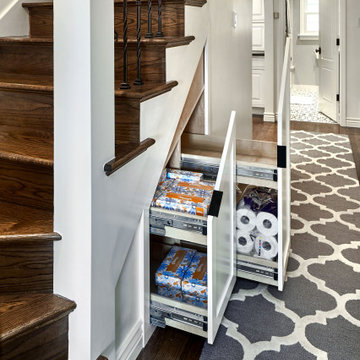
Beautiful open floor plan kitchen remodel with huge island and display cabinets
На фото: коридор среднего размера в стиле неоклассика (современная классика) с паркетным полом среднего тона, коричневым полом и белыми стенами с
На фото: коридор среднего размера в стиле неоклассика (современная классика) с паркетным полом среднего тона, коричневым полом и белыми стенами с
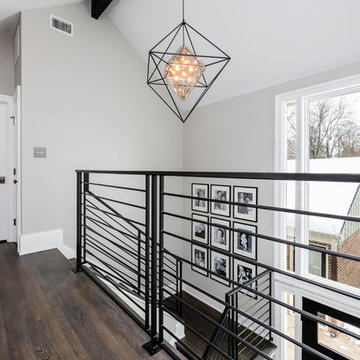
Пример оригинального дизайна: коридор среднего размера в современном стиле с серыми стенами, темным паркетным полом и коричневым полом
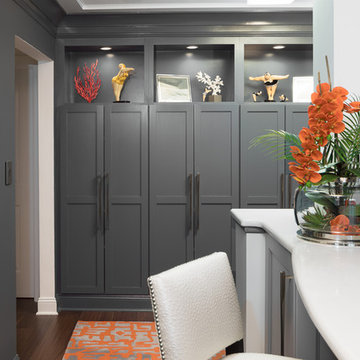
New custom built-in pantries in the hallway adjoining the kitchen add important storage space; LED-lit display areas offer places to display collections, adding interest and color. The collectibles honor the waterside location of the condo.
Photography Lauren Hagerstrom
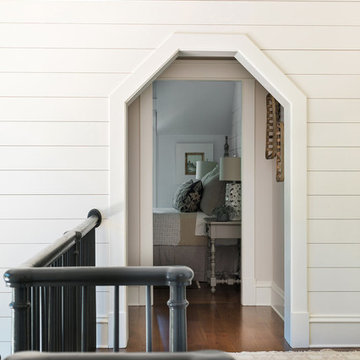
На фото: коридор среднего размера в морском стиле с белыми стенами, темным паркетным полом и коричневым полом с
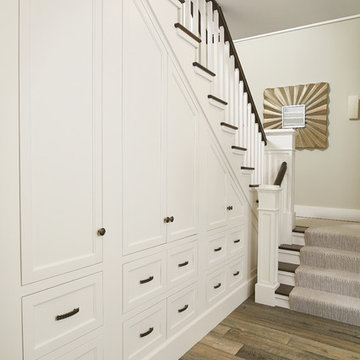
Ample storage built into the area below the stairs.
Photo by Ashley Avila Photography
На фото: коридор в морском стиле с паркетным полом среднего тона и коричневым полом
На фото: коридор в морском стиле с паркетным полом среднего тона и коричневым полом
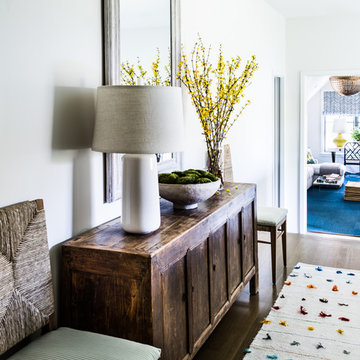
На фото: коридор среднего размера в классическом стиле с белыми стенами, темным паркетным полом и коричневым полом
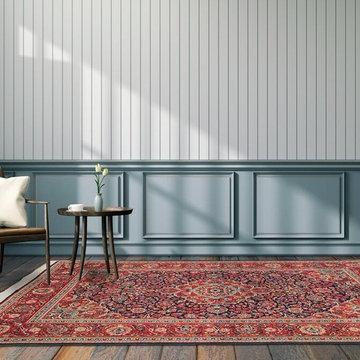
Идея дизайна: коридор среднего размера в стиле неоклассика (современная классика) с белыми стенами, темным паркетным полом и коричневым полом
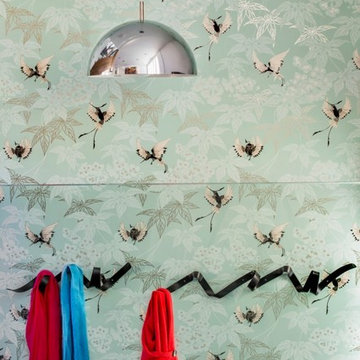
Contemporary refurbishment of private four storey residence in Islington, N4
Juliet Murphy - http://www.julietmurphyphotography.com/
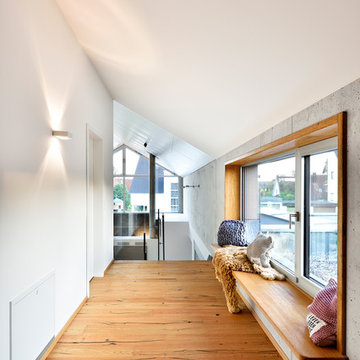
Flurbereich mit Holzboden und Sitzfenster, Wandflächen in Sichtbeton und weißem Anstrich, offen zu Wohnbereich.
Fotograf: Ralf Dieter Bischoff
Свежая идея для дизайна: коридор в современном стиле с белыми стенами, светлым паркетным полом и коричневым полом - отличное фото интерьера
Свежая идея для дизайна: коридор в современном стиле с белыми стенами, светлым паркетным полом и коричневым полом - отличное фото интерьера
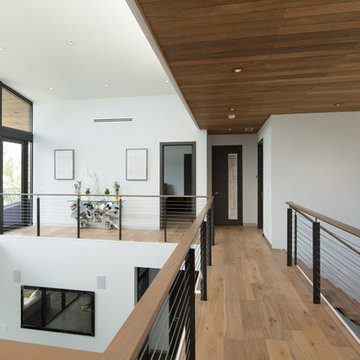
SDH Studio - Architecture and Design
Location: Boca Raton, Florida, USA
Set on a 8800 Sq. Ft. lot in Boca Raton waterway, this contemporary design captures the warmth and hospitality of its owner. A sequence of cantilevering covered terraces provide the stage for outdoor entertaining.
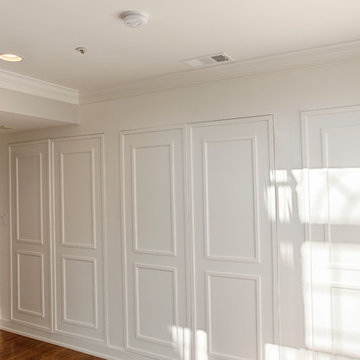
RUDLOFF Custom Builders, is a residential construction company that connects with clients early in the design phase to ensure every detail of your project is captured just as you imagined. RUDLOFF Custom Builders will create the project of your dreams that is executed by on-site project managers and skilled craftsman, while creating lifetime client relationships that are build on trust and integrity.
We are a full service, certified remodeling company that covers all of the Philadelphia suburban area including West Chester, Gladwynne, Malvern, Wayne, Haverford and more.
As a 6 time Best of Houzz winner, we look forward to working with you on your next project.
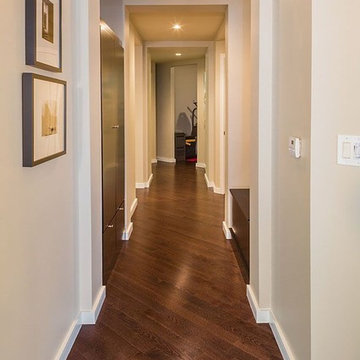
Beautiful corridor featuring Lauzon's Illusion Red Oak hardwood flooring from the Ambiance Collection. This dark brown flooring used has a width of 3 1/4. Project realized by Keiffer Phillips from Patricia Brown Builders. Pictures from Lee Grider Photography
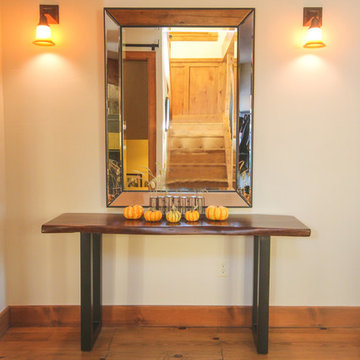
Идея дизайна: коридор среднего размера в стиле неоклассика (современная классика) с бежевыми стенами, паркетным полом среднего тона и коричневым полом
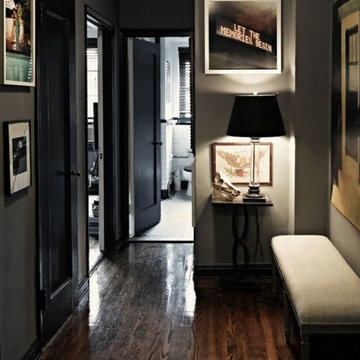
На фото: большой коридор: освещение в современном стиле с серыми стенами, паркетным полом среднего тона и коричневым полом
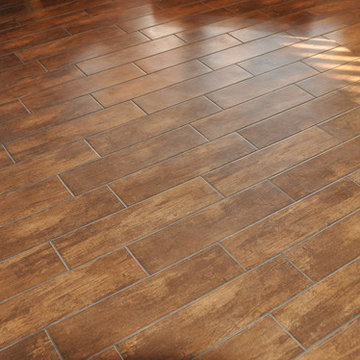
branded floors
Пример оригинального дизайна: большой коридор в классическом стиле с серыми стенами и коричневым полом
Пример оригинального дизайна: большой коридор в классическом стиле с серыми стенами и коричневым полом
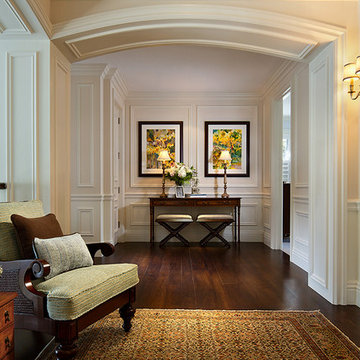
Craig Denis Photography
Пример оригинального дизайна: большой коридор в классическом стиле с темным паркетным полом, бежевыми стенами и коричневым полом
Пример оригинального дизайна: большой коридор в классическом стиле с темным паркетным полом, бежевыми стенами и коричневым полом
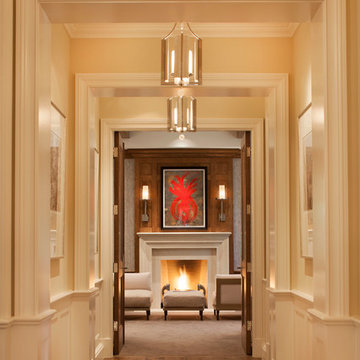
Источник вдохновения для домашнего уюта: коридор в стиле неоклассика (современная классика) с бежевыми стенами, темным паркетным полом и коричневым полом
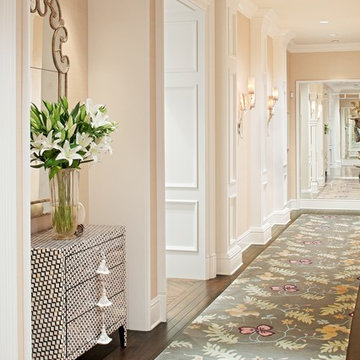
My love of hallways continues in this home which I gutted and did allow the architectural details and furnishings!
На фото: коридор в классическом стиле с бежевыми стенами, темным паркетным полом и коричневым полом с
На фото: коридор в классическом стиле с бежевыми стенами, темным паркетным полом и коричневым полом с
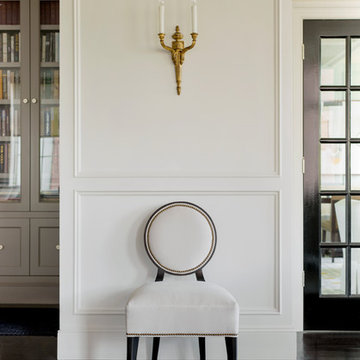
After an extension renovation, this almost 5,000 square foot city residence now exudes quiet luxury. Long sight lines were established to capitalize on expansive views. The introduction of classical proportions throughout elevates one’s experience of the space.
Luxe materials and architectural detailing build in functionality and showcase a curated collection of books and contemporary art. Clean-lined custom furniture offers a supremely comfortable welcome to extended family and friends. Vintage French and Italian lighting join well-edited artifacts in sparking conversation while evoking memories of world travel.
Interiors by Lisa Tharp. Photography by Max Kim-Bee.
Коридор с синим полом и коричневым полом – фото дизайна интерьера
7