Коридор с серыми стенами и желтыми стенами – фото дизайна интерьера
Сортировать:
Бюджет
Сортировать:Популярное за сегодня
61 - 80 из 12 981 фото
1 из 3

FAMILY HOME IN SURREY
The architectural remodelling, fitting out and decoration of a lovely semi-detached Edwardian house in Weybridge, Surrey.
We were approached by an ambitious couple who’d recently sold up and moved out of London in pursuit of a slower-paced life in Surrey. They had just bought this house and already had grand visions of transforming it into a spacious, classy family home.
Architecturally, the existing house needed a complete rethink. It had lots of poky rooms with a small galley kitchen, all connected by a narrow corridor – the typical layout of a semi-detached property of its era; dated and unsuitable for modern life.
MODERNIST INTERIOR ARCHITECTURE
Our plan was to remove all of the internal walls – to relocate the central stairwell and to extend out at the back to create one giant open-plan living space!
To maximise the impact of this on entering the house, we wanted to create an uninterrupted view from the front door, all the way to the end of the garden.
Working closely with the architect, structural engineer, LPA and Building Control, we produced the technical drawings required for planning and tendering and managed both of these stages of the project.
QUIRKY DESIGN FEATURES
At our clients’ request, we incorporated a contemporary wall mounted wood burning stove in the dining area of the house, with external flue and dedicated log store.
The staircase was an unusually simple design, with feature LED lighting, designed and built as a real labour of love (not forgetting the secret cloak room inside!)
The hallway cupboards were designed with asymmetrical niches painted in different colours, backlit with LED strips as a central feature of the house.
The side wall of the kitchen is broken up by three slot windows which create an architectural feel to the space.
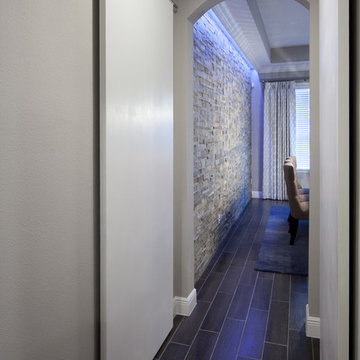
Signature barn door.
На фото: коридор среднего размера в стиле неоклассика (современная классика) с серыми стенами и полом из керамогранита
На фото: коридор среднего размера в стиле неоклассика (современная классика) с серыми стенами и полом из керамогранита
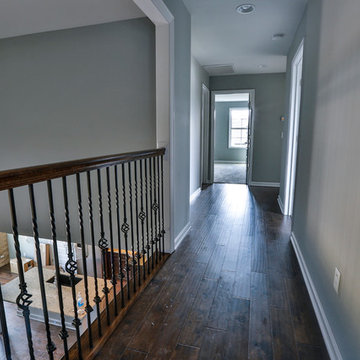
Пример оригинального дизайна: коридор в стиле модернизм с серыми стенами и паркетным полом среднего тона
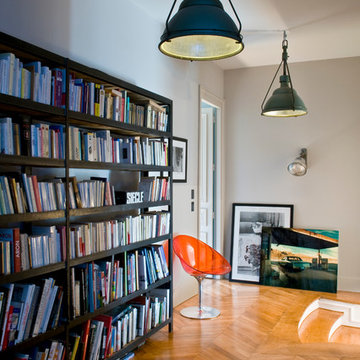
Stephen Clément
Идея дизайна: большой коридор в стиле фьюжн с серыми стенами, светлым паркетным полом и бежевым полом
Идея дизайна: большой коридор в стиле фьюжн с серыми стенами, светлым паркетным полом и бежевым полом
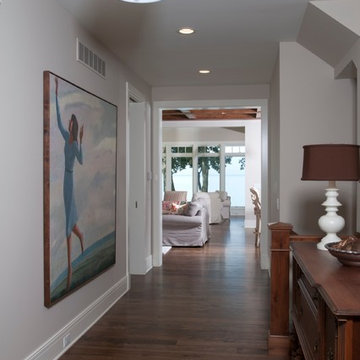
Forget just one room with a view—Lochley has almost an entire house dedicated to capturing nature’s best views and vistas. Make the most of a waterside or lakefront lot in this economical yet elegant floor plan, which was tailored to fit a narrow lot and has more than 1,600 square feet of main floor living space as well as almost as much on its upper and lower levels. A dovecote over the garage, multiple peaks and interesting roof lines greet guests at the street side, where a pergola over the front door provides a warm welcome and fitting intro to the interesting design. Other exterior features include trusses and transoms over multiple windows, siding, shutters and stone accents throughout the home’s three stories. The water side includes a lower-level walkout, a lower patio, an upper enclosed porch and walls of windows, all designed to take full advantage of the sun-filled site. The floor plan is all about relaxation – the kitchen includes an oversized island designed for gathering family and friends, a u-shaped butler’s pantry with a convenient second sink, while the nearby great room has built-ins and a central natural fireplace. Distinctive details include decorative wood beams in the living and kitchen areas, a dining area with sloped ceiling and decorative trusses and built-in window seat, and another window seat with built-in storage in the den, perfect for relaxing or using as a home office. A first-floor laundry and space for future elevator make it as convenient as attractive. Upstairs, an additional 1,200 square feet of living space include a master bedroom suite with a sloped 13-foot ceiling with decorative trusses and a corner natural fireplace, a master bath with two sinks and a large walk-in closet with built-in bench near the window. Also included is are two additional bedrooms and access to a third-floor loft, which could functions as a third bedroom if needed. Two more bedrooms with walk-in closets and a bath are found in the 1,300-square foot lower level, which also includes a secondary kitchen with bar, a fitness room overlooking the lake, a recreation/family room with built-in TV and a wine bar perfect for toasting the beautiful view beyond.
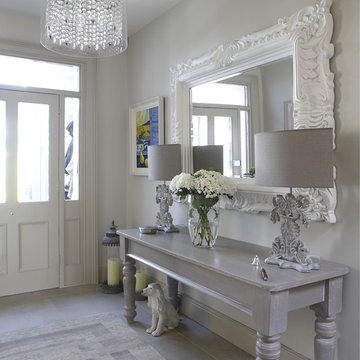
This hallway has lots of character, it features a console table with an oversized mirror, lit by two feature lamps.
Источник вдохновения для домашнего уюта: коридор: освещение в стиле шебби-шик с серыми стенами
Источник вдохновения для домашнего уюта: коридор: освещение в стиле шебби-шик с серыми стенами

Entrance hall with bespoke painted coat rack, making ideal use of an existing alcove in this long hallway.
Painted to match the wall panelling below gives this hallway a smart and spacious feel.

One special high-functioning feature to this home was to incorporate a mudroom. This creates functionality for storage and the sort of essential items needed when you are in and out of the house or need a place to put your companies belongings.
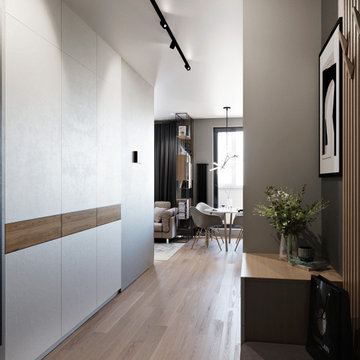
Источник вдохновения для домашнего уюта: коридор среднего размера в современном стиле с серыми стенами, полом из ламината и бежевым полом

White under stairs additional storage cabinets with open drawers and a two door hallway cupboard for coats. The doors are panelled and hand painted whilst the insides of the pull out cupboards are finished with an easy clean melamine surface.
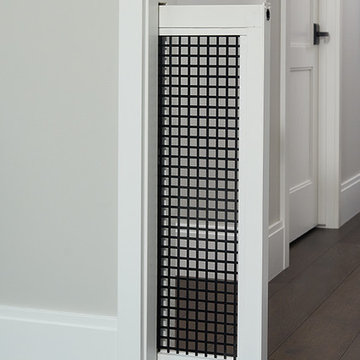
Источник вдохновения для домашнего уюта: коридор в стиле неоклассика (современная классика) с серыми стенами, темным паркетным полом и коричневым полом
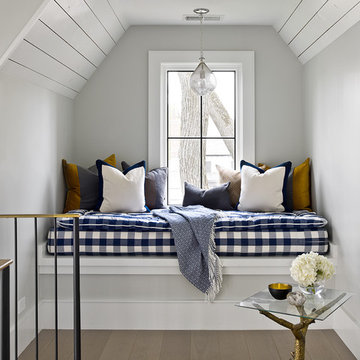
Свежая идея для дизайна: коридор в стиле кантри с серыми стенами и коричневым полом - отличное фото интерьера
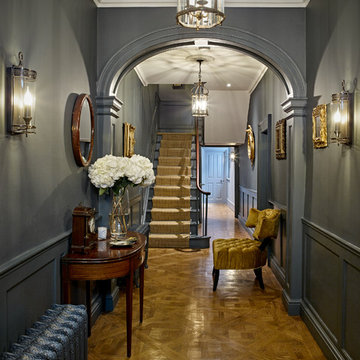
Источник вдохновения для домашнего уюта: коридор среднего размера в классическом стиле с серыми стенами, светлым паркетным полом и бежевым полом
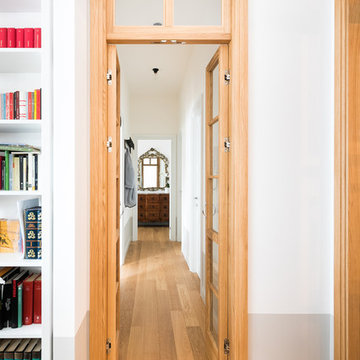
Стильный дизайн: коридор в скандинавском стиле с серыми стенами и светлым паркетным полом - последний тренд
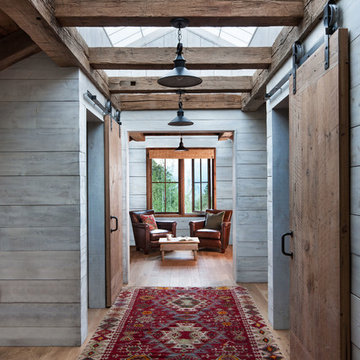
David O Marlow
На фото: коридор в стиле рустика с серыми стенами, светлым паркетным полом и бежевым полом
На фото: коридор в стиле рустика с серыми стенами, светлым паркетным полом и бежевым полом
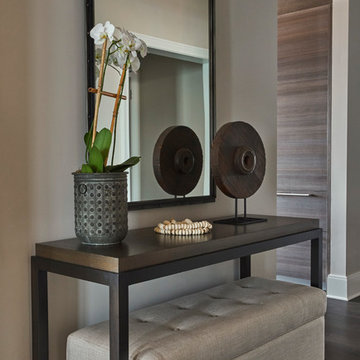
Источник вдохновения для домашнего уюта: коридор среднего размера в стиле модернизм с серыми стенами и темным паркетным полом
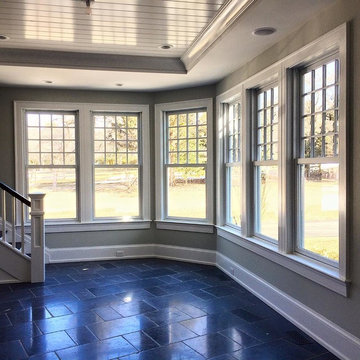
Beautiful stair landing leading into main area.
На фото: коридор среднего размера в морском стиле с серыми стенами, полом из сланца и черным полом
На фото: коридор среднего размера в морском стиле с серыми стенами, полом из сланца и черным полом

Стильный дизайн: огромный коридор в стиле модернизм с серыми стенами и светлым паркетным полом - последний тренд
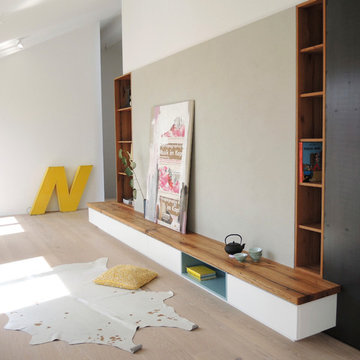
atelier für raumfragen!
На фото: коридор в скандинавском стиле с светлым паркетным полом и серыми стенами
На фото: коридор в скандинавском стиле с светлым паркетным полом и серыми стенами
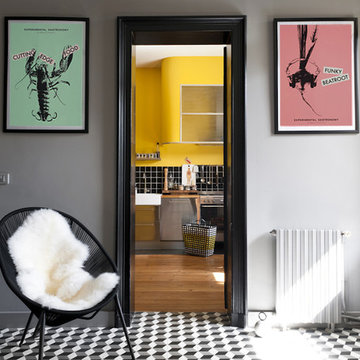
Источник вдохновения для домашнего уюта: коридор среднего размера в современном стиле с серыми стенами, полом из керамической плитки и разноцветным полом
Коридор с серыми стенами и желтыми стенами – фото дизайна интерьера
4