Коридор с серыми стенами и светлым паркетным полом – фото дизайна интерьера
Сортировать:
Бюджет
Сортировать:Популярное за сегодня
101 - 120 из 1 639 фото
1 из 3
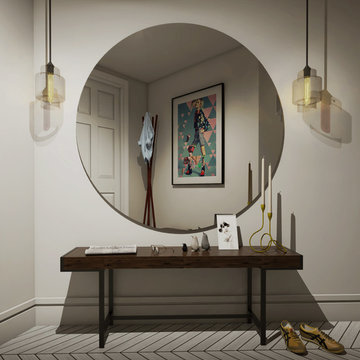
Источник вдохновения для домашнего уюта: маленький коридор в современном стиле с серыми стенами и светлым паркетным полом для на участке и в саду
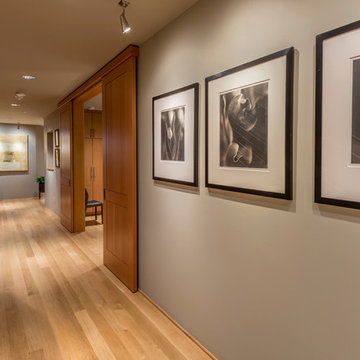
Chandler Photography
Идея дизайна: коридор в современном стиле с серыми стенами и светлым паркетным полом
Идея дизайна: коридор в современном стиле с серыми стенами и светлым паркетным полом
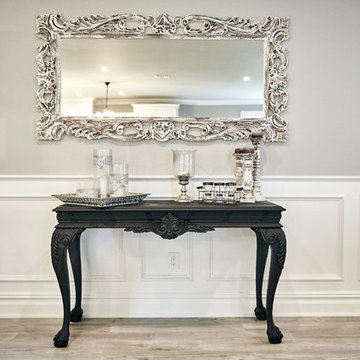
Идея дизайна: большой коридор в стиле неоклассика (современная классика) с серыми стенами, светлым паркетным полом и коричневым полом
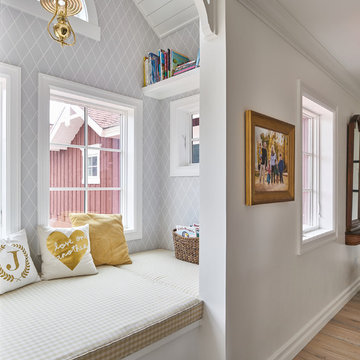
Свежая идея для дизайна: коридор в стиле кантри с серыми стенами и светлым паркетным полом - отличное фото интерьера
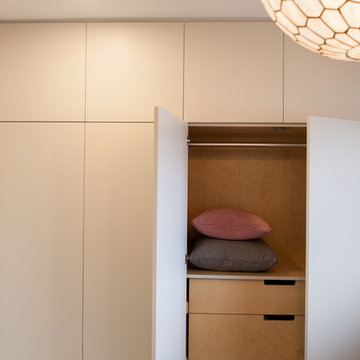
The renovation of our Renfrew Residence completely reimagined what we expected from a classic Vancouver Special home. The boxy shape of Vancouver Specials was a result of maximizing floor space under the zoning guidelines of their time. Builders in the 1960s and 1980s saw an opportunity and made the most of it! Today, renovating these homes are a common and rewarding project for Design Build firms. We love transforming Vancouver Specials because they have a lot of versatility and great foundations! Our Renfrew Residence is a great example of how all the common modernizations of a Vancouver Special are even better with Design Build.
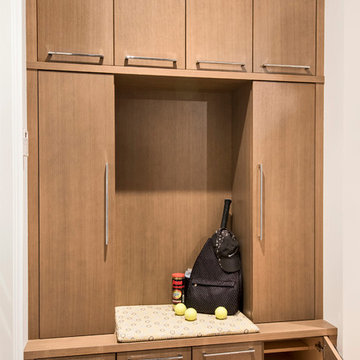
The owner made use of a small niche just inside the garage door for a specialty cabinet to hold their sports equipment and clothing.
Amber Frederiksen Photography
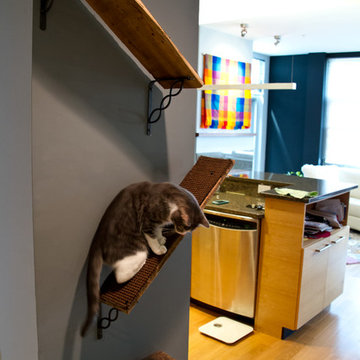
Our client has two very active cats so to keep them off the counters and table; we created a cat walk out of reclaimed barn boards. On one wall they go up and down and they can go up and over the cabinets in the kitchen. It keeps them content when she is out for long hours and it also gives them somewhere to go up.
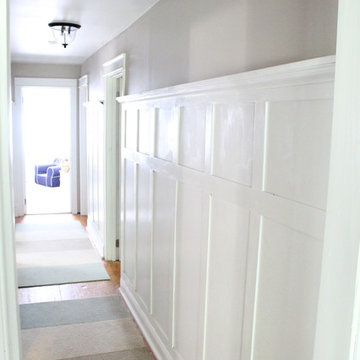
Hallway paneling in a flat panel/craftsman style. Painted in a Benjamin Moore Decorators White Semi-gloss.
Идея дизайна: коридор среднего размера: освещение в классическом стиле с серыми стенами и светлым паркетным полом
Идея дизайна: коридор среднего размера: освещение в классическом стиле с серыми стенами и светлым паркетным полом
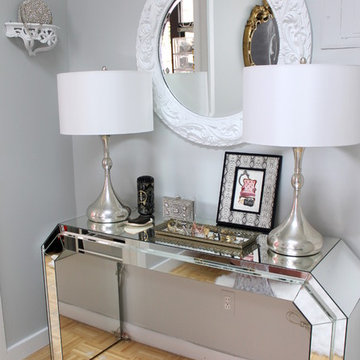
Свежая идея для дизайна: маленький коридор: освещение в стиле фьюжн с серыми стенами и светлым паркетным полом для на участке и в саду - отличное фото интерьера
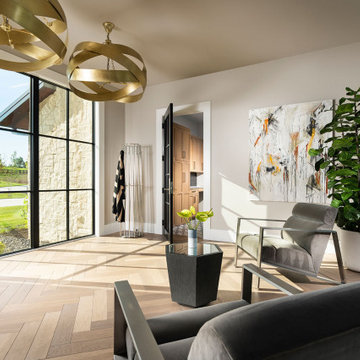
Пример оригинального дизайна: большой коридор в стиле модернизм с серыми стенами, светлым паркетным полом и коричневым полом

Идея дизайна: коридор среднего размера: освещение в морском стиле с панелями на части стены, серыми стенами, светлым паркетным полом, серым полом и сводчатым потолком
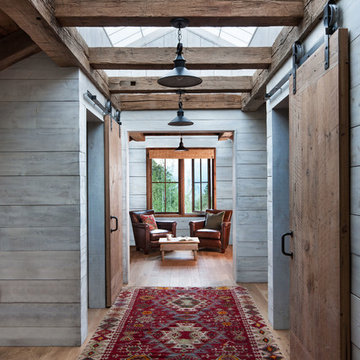
David O Marlow
На фото: коридор в стиле рустика с серыми стенами, светлым паркетным полом и бежевым полом
На фото: коридор в стиле рустика с серыми стенами, светлым паркетным полом и бежевым полом
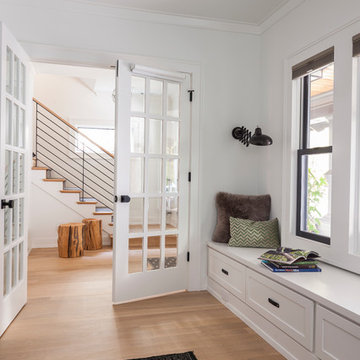
Interior Design by ecd Design LLC
This newly remodeled home was transformed top to bottom. It is, as all good art should be “A little something of the past and a little something of the future.” We kept the old world charm of the Tudor style, (a popular American theme harkening back to Great Britain in the 1500’s) and combined it with the modern amenities and design that many of us have come to love and appreciate. In the process, we created something truly unique and inspiring.
RW Anderson Homes is the premier home builder and remodeler in the Seattle and Bellevue area. Distinguished by their excellent team, and attention to detail, RW Anderson delivers a custom tailored experience for every customer. Their service to clients has earned them a great reputation in the industry for taking care of their customers.
Working with RW Anderson Homes is very easy. Their office and design team work tirelessly to maximize your goals and dreams in order to create finished spaces that aren’t only beautiful, but highly functional for every customer. In an industry known for false promises and the unexpected, the team at RW Anderson is professional and works to present a clear and concise strategy for every project. They take pride in their references and the amount of direct referrals they receive from past clients.
RW Anderson Homes would love the opportunity to talk with you about your home or remodel project today. Estimates and consultations are always free. Call us now at 206-383-8084 or email Ryan@rwandersonhomes.com.
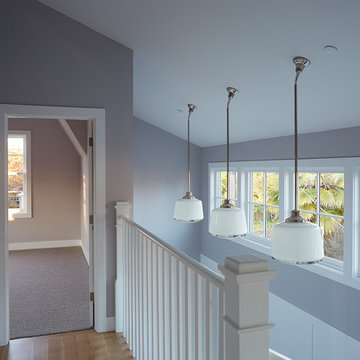
Mariko Reed Architectural Photography
Свежая идея для дизайна: коридор среднего размера в стиле кантри с серыми стенами и светлым паркетным полом - отличное фото интерьера
Свежая идея для дизайна: коридор среднего размера в стиле кантри с серыми стенами и светлым паркетным полом - отличное фото интерьера
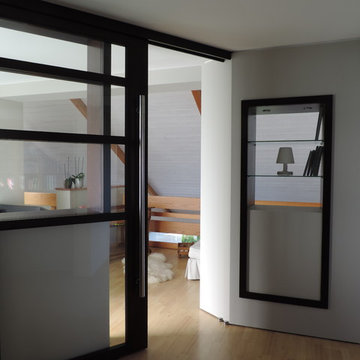
la mezzanine de la maison bien que spacieuse n'offrait pas la 'family room' que les propriétaires recherchaient : à la fois espace trop ouvert, circulation vers les chambres, pas convivial... mon travail a consisté à fermer la mezzanine par un dispositif de coulissants et de mobiliers vitrine afin de conserver l'effet de transparence tout en créant une vraie pièce.
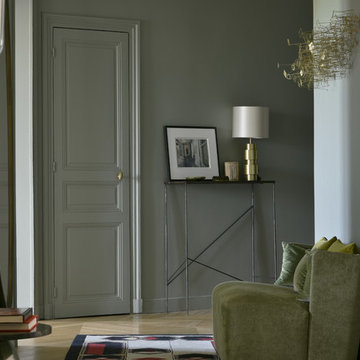
Rénovation du parquet réalisée par Globaleo Bois, entreprise de menuiserie sur mesure (Paris & IDF). Applique Sarah Lavoine, modèle Vadim.
Crédit photo : Véronique Mati

White under stairs additional storage cabinets with open drawers and a two door hallway cupboard for coats. The doors are panelled and hand painted whilst the insides of the pull out cupboards are finished with an easy clean melamine surface.
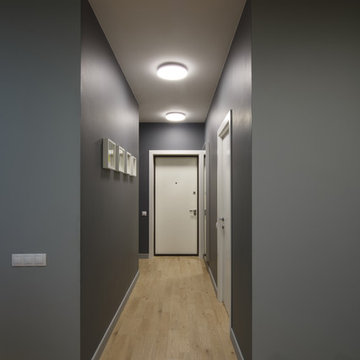
Дизайнеры:
Екатерина Нечаева,Ирина Маркман
Фотограф:
Денис Васильев
Источник вдохновения для домашнего уюта: коридор: освещение в современном стиле с серыми стенами, светлым паркетным полом и бежевым полом
Источник вдохновения для домашнего уюта: коридор: освещение в современном стиле с серыми стенами, светлым паркетным полом и бежевым полом
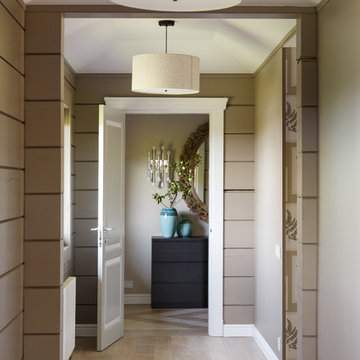
Дизайн Екатерина Шубина
Ольга Гусева
Марина Курочкина
фото-Иван Сорокин
На фото: коридор среднего размера в современном стиле с серыми стенами, светлым паркетным полом и бежевым полом с
На фото: коридор среднего размера в современном стиле с серыми стенами, светлым паркетным полом и бежевым полом с
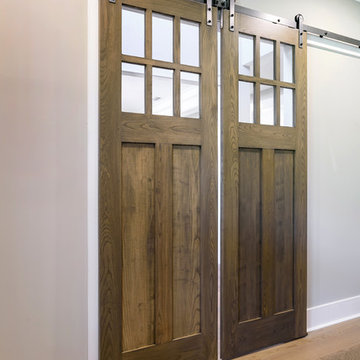
Glenn Layton Homes, LLC, "Building Your Coastal Lifestyle"
Jeff Westcott Photography
На фото: коридор среднего размера в морском стиле с серыми стенами и светлым паркетным полом с
На фото: коридор среднего размера в морском стиле с серыми стенами и светлым паркетным полом с
Коридор с серыми стенами и светлым паркетным полом – фото дизайна интерьера
6