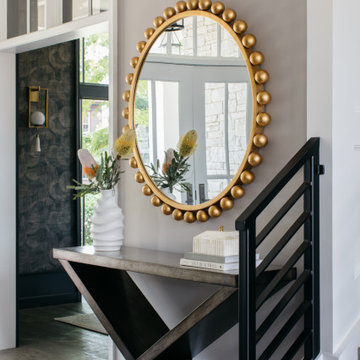Коридор с серыми стенами и серым полом – фото дизайна интерьера
Сортировать:
Бюджет
Сортировать:Популярное за сегодня
121 - 140 из 1 516 фото
1 из 3
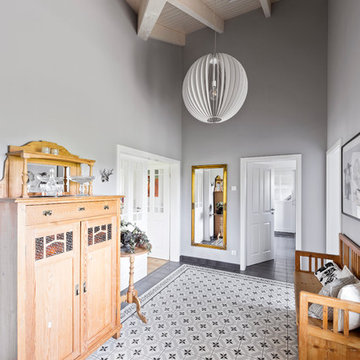
sebastian kolm architekturfotografie Holzmöbel
На фото: коридор среднего размера в стиле кантри с серыми стенами, полом из керамогранита и серым полом с
На фото: коридор среднего размера в стиле кантри с серыми стенами, полом из керамогранита и серым полом с
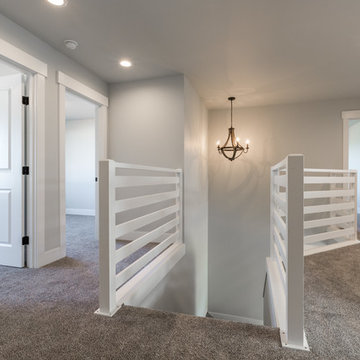
На фото: коридор среднего размера в классическом стиле с серыми стенами, ковровым покрытием и серым полом с
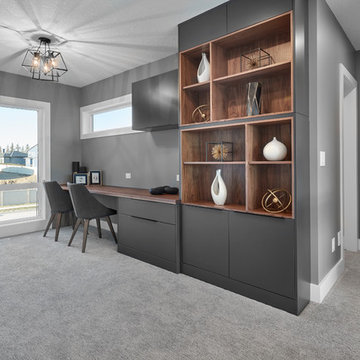
Gray painted built in cabinets, walnut accents, built in desk, built in shelving, black lighting,
Свежая идея для дизайна: большой коридор в современном стиле с серыми стенами, ковровым покрытием и серым полом - отличное фото интерьера
Свежая идея для дизайна: большой коридор в современном стиле с серыми стенами, ковровым покрытием и серым полом - отличное фото интерьера
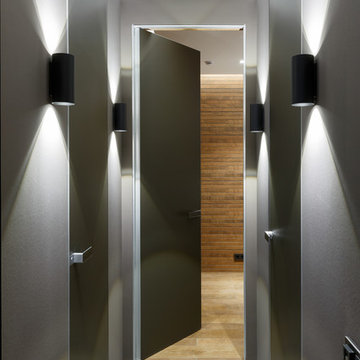
Автор: Студия дизайн Suite n.7
Фотограф: Иван Сорокин
Свежая идея для дизайна: коридор: освещение в современном стиле с серыми стенами и серым полом - отличное фото интерьера
Свежая идея для дизайна: коридор: освещение в современном стиле с серыми стенами и серым полом - отличное фото интерьера
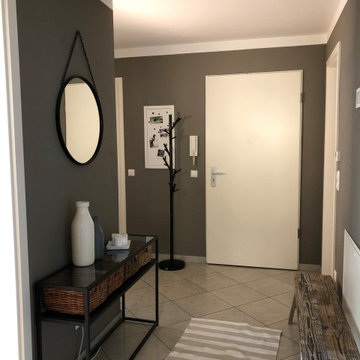
Umgestaltung Flur/Eingangsbereich Wohnung mit Stauraum und Sitzmöglichkeit
Свежая идея для дизайна: маленький коридор в современном стиле с серыми стенами, серым полом и полом из керамической плитки для на участке и в саду - отличное фото интерьера
Свежая идея для дизайна: маленький коридор в современном стиле с серыми стенами, серым полом и полом из керамической плитки для на участке и в саду - отличное фото интерьера
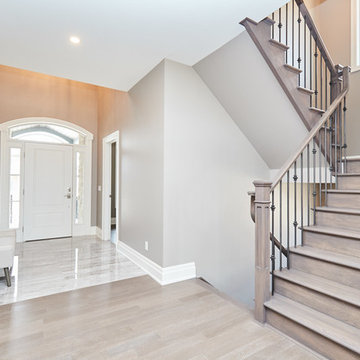
Marta Andre Group
Идея дизайна: коридор среднего размера в стиле неоклассика (современная классика) с серыми стенами, паркетным полом среднего тона и серым полом
Идея дизайна: коридор среднего размера в стиле неоклассика (современная классика) с серыми стенами, паркетным полом среднего тона и серым полом
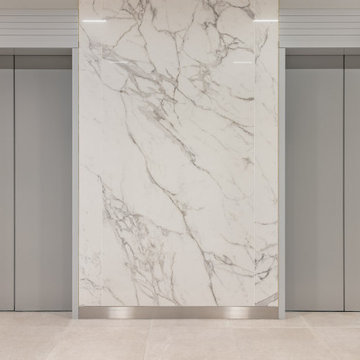
As most people spend the majority of their time working, we make sure that your workspace is desirable. Whether it's a small home office you need designed or a large commercial office space you want transformed, Avid Interior Design is here to help!
This was a complete renovation for our client's private office within Calgary's City Centre commercial office tower downtown. We did the material selections, furniture procurement and styling of this private office. Custom details were designed specifically to reflect the companies branding.
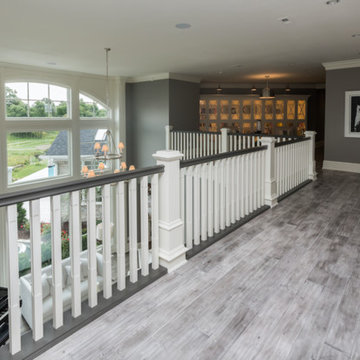
Стильный дизайн: коридор среднего размера в стиле неоклассика (современная классика) с серыми стенами, деревянным полом и серым полом - последний тренд

One special high-functioning feature to this home was to incorporate a mudroom. This creates functionality for storage and the sort of essential items needed when you are in and out of the house or need a place to put your companies belongings.

Massive White Oak timbers offer their support to upper level breezeway on this post & beam structure. Reclaimed Hemlock, dryed, brushed & milled into shiplap provided the perfect ceiling treatment to the hallways. Painted shiplap grace the walls and wide plank Oak flooring showcases a few of the clients selections.

Once inside, natural light serves as an important material layered amongst its solid counterparts. Wood ceilings sit slightly pulled back from the walls to create a feeling of expansiveness.
Photo: David Agnello
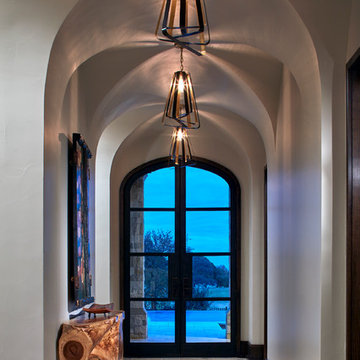
A trio of open-shade, bronze pendant light fixtures lends an elegant demeanor to this serene entry hallway. The natural wood console table references the landscape.
Photo by Brian Gassel
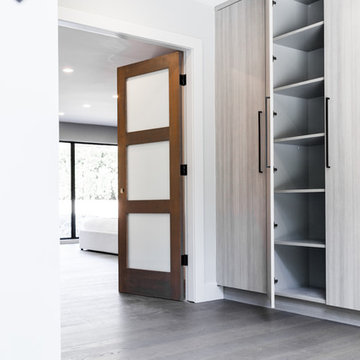
Свежая идея для дизайна: коридор среднего размера в современном стиле с серыми стенами, темным паркетным полом и серым полом - отличное фото интерьера
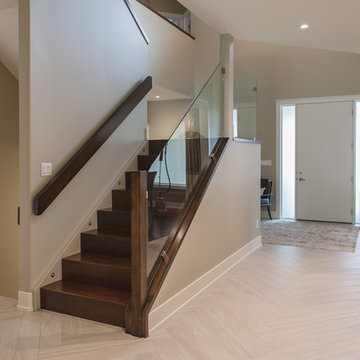
Photo by Kristin Zabos
Источник вдохновения для домашнего уюта: большой коридор в современном стиле с серыми стенами, полом из керамогранита и серым полом
Источник вдохновения для домашнего уюта: большой коридор в современном стиле с серыми стенами, полом из керамогранита и серым полом
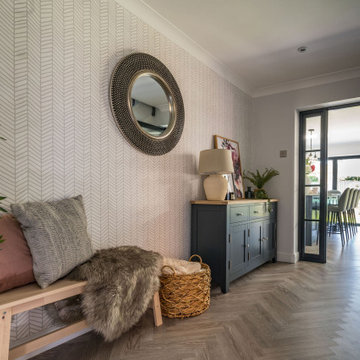
This nice large new hallway now leads through to an extended open-plan kitchen/living room which is bright and inviting. We also included a new utility room on the side of the house. As part of the new hallway, we added full understairs pullout storage, and flexible freestanding storage and renovated the existing stairs with new carpet and handrails. We also added this beautiful black frame oversized door with a side window to get some of the light from the back into the hallway itself.
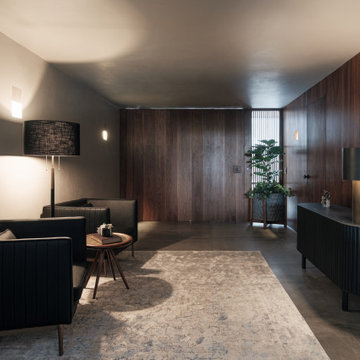
На фото: коридор среднего размера: освещение в современном стиле с серыми стенами, серым полом и деревянными стенами
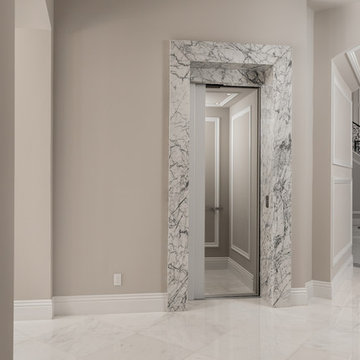
Home elevator with marble trim and marble floor.
Стильный дизайн: огромный коридор в средиземноморском стиле с серыми стенами, мраморным полом и серым полом - последний тренд
Стильный дизайн: огромный коридор в средиземноморском стиле с серыми стенами, мраморным полом и серым полом - последний тренд
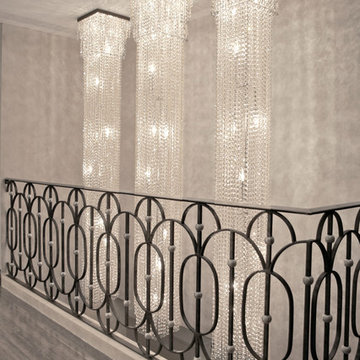
Upstairs landing area with custom long crystal chandeliers.
Источник вдохновения для домашнего уюта: большой коридор в стиле неоклассика (современная классика) с серыми стенами, паркетным полом среднего тона и серым полом
Источник вдохновения для домашнего уюта: большой коридор в стиле неоклассика (современная классика) с серыми стенами, паркетным полом среднего тона и серым полом
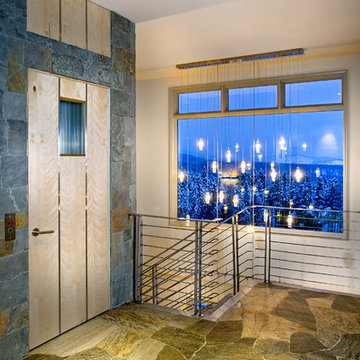
Level Two: The elevator column, at left, is clad with the same stone veneer as the home's exterior. We designed interior doors in American white birch and, feature doors (like the elevator and wine cave doors) have stainless steel inserts to echo the steel entry door and steel railings and stringers of the staircase. We custom designed a two-tier chandelier to hang from the ceiling of level three and drop through the wrapped staircase into level two. Its sparkling, crystal pendants, dramatically suspended over the vast entry foyer, are framed within the central windows on levels three and two when viewed from outside the home.
Photograph © Darren Edwards, San Diego
Коридор с серыми стенами и серым полом – фото дизайна интерьера
7
