Коридор с серыми стенами и розовыми стенами – фото дизайна интерьера
Сортировать:
Бюджет
Сортировать:Популярное за сегодня
41 - 60 из 11 729 фото
1 из 3
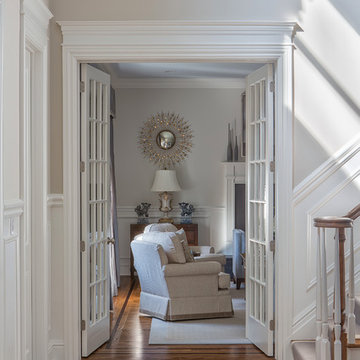
SGM Photography
На фото: коридор среднего размера в классическом стиле с серыми стенами, паркетным полом среднего тона и коричневым полом
На фото: коридор среднего размера в классическом стиле с серыми стенами, паркетным полом среднего тона и коричневым полом
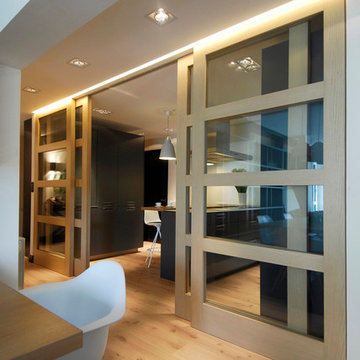
La cocina se integra en el salón a través de una puerta corredera. Una puerta corredera diseñada ex profeso en madera y cristal con iluminación led. Se consigue conjugar una decoración abierta y funcional de los dos espacios.
www.subeinteriorismo.com
Fotografía Elker Azqueta
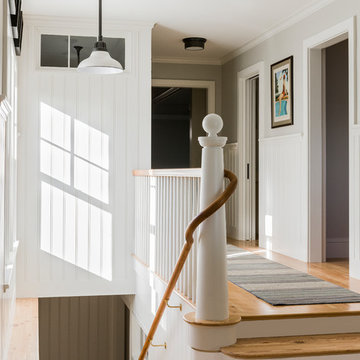
Michael J. Lee Photography
Источник вдохновения для домашнего уюта: коридор в морском стиле с паркетным полом среднего тона и серыми стенами
Источник вдохновения для домашнего уюта: коридор в морском стиле с паркетным полом среднего тона и серыми стенами
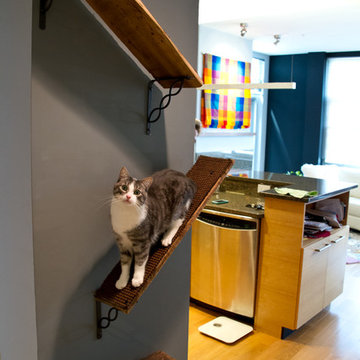
Our client has two very active cats so to keep them off the counters and table; we created a cat walk out of reclaimed barn boards. On one wall they go up and down and they can go up and over the cabinets in the kitchen. It keeps them content when she is out for long hours and it also gives them somewhere to go up.
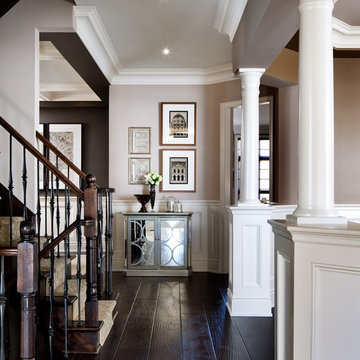
Jane Lockhart's beautifully designed luxury model home for Kylemore Communities. Photography, Brandon Barré
Источник вдохновения для домашнего уюта: коридор в стиле неоклассика (современная классика) с серыми стенами
Источник вдохновения для домашнего уюта: коридор в стиле неоклассика (современная классика) с серыми стенами
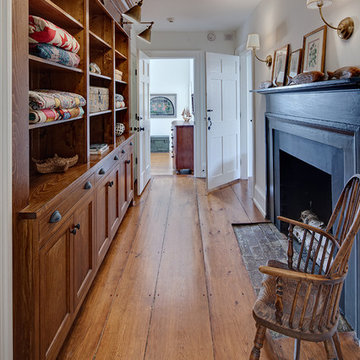
На фото: коридор в классическом стиле с серыми стенами и паркетным полом среднего тона
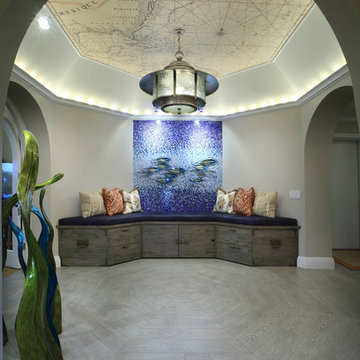
Designed By Lindsei Brodie
Brown's Interior Design
Boca Raton, FL
Источник вдохновения для домашнего уюта: большой коридор в современном стиле с серыми стенами и темным паркетным полом
Источник вдохновения для домашнего уюта: большой коридор в современном стиле с серыми стенами и темным паркетным полом

Interior Design By Corinne Kaye
Пример оригинального дизайна: коридор в современном стиле с серыми стенами и ковровым покрытием
Пример оригинального дизайна: коридор в современном стиле с серыми стенами и ковровым покрытием
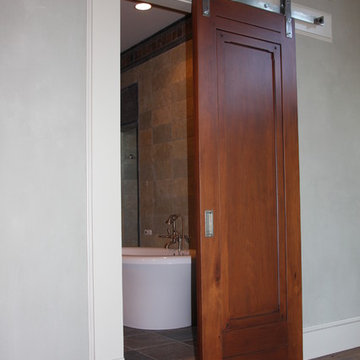
Appwood panel-on-panel, Interior Barn Door in European Beach with flat track hardware.
Пример оригинального дизайна: коридор среднего размера в стиле кантри с серыми стенами и темным паркетным полом
Пример оригинального дизайна: коридор среднего размера в стиле кантри с серыми стенами и темным паркетным полом
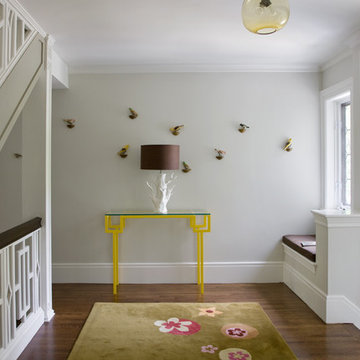
Photography: Eric Roth Photography
Свежая идея для дизайна: коридор в классическом стиле с серыми стенами - отличное фото интерьера
Свежая идея для дизайна: коридор в классическом стиле с серыми стенами - отличное фото интерьера

passaggio dalla zona giorno alla zona notte
Свежая идея для дизайна: коридор среднего размера в современном стиле с серыми стенами и паркетным полом среднего тона - отличное фото интерьера
Свежая идея для дизайна: коридор среднего размера в современном стиле с серыми стенами и паркетным полом среднего тона - отличное фото интерьера
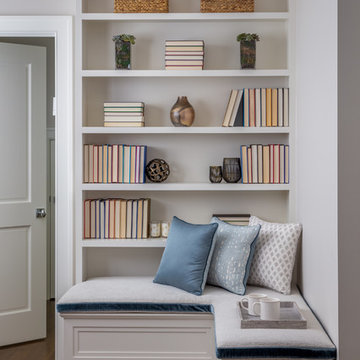
На фото: коридор в стиле неоклассика (современная классика) с серыми стенами, темным паркетным полом и коричневым полом
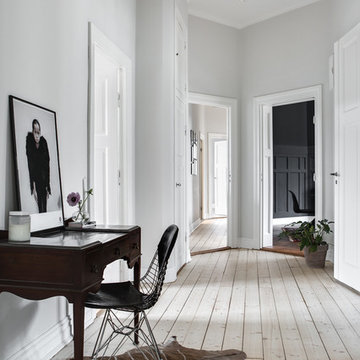
Grand entrance hall, splitting off to the dining room to the right.
Свежая идея для дизайна: коридор среднего размера в скандинавском стиле с серыми стенами и светлым паркетным полом - отличное фото интерьера
Свежая идея для дизайна: коридор среднего размера в скандинавском стиле с серыми стенами и светлым паркетным полом - отличное фото интерьера
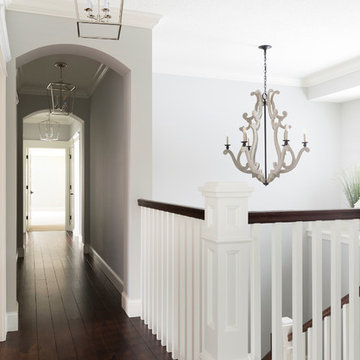
Источник вдохновения для домашнего уюта: коридор в классическом стиле с серыми стенами, темным паркетным полом и коричневым полом

Идея дизайна: коридор среднего размера в стиле неоклассика (современная классика) с серыми стенами и паркетным полом среднего тона
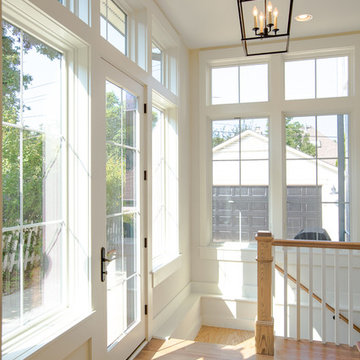
Свежая идея для дизайна: большой коридор в стиле кантри с серыми стенами и светлым паркетным полом - отличное фото интерьера
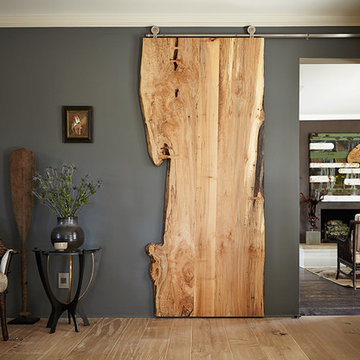
На фото: коридор в стиле неоклассика (современная классика) с серыми стенами и светлым паркетным полом с
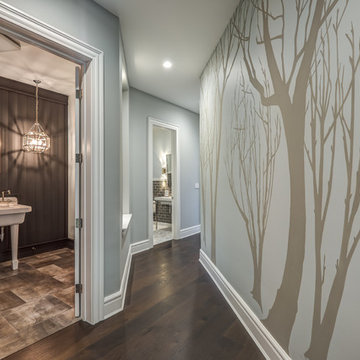
Dawn Smith Photography
Источник вдохновения для домашнего уюта: большой коридор в стиле неоклассика (современная классика) с серыми стенами, темным паркетным полом и коричневым полом
Источник вдохновения для домашнего уюта: большой коридор в стиле неоклассика (современная классика) с серыми стенами, темным паркетным полом и коричневым полом

FAMILY HOME IN SURREY
The architectural remodelling, fitting out and decoration of a lovely semi-detached Edwardian house in Weybridge, Surrey.
We were approached by an ambitious couple who’d recently sold up and moved out of London in pursuit of a slower-paced life in Surrey. They had just bought this house and already had grand visions of transforming it into a spacious, classy family home.
Architecturally, the existing house needed a complete rethink. It had lots of poky rooms with a small galley kitchen, all connected by a narrow corridor – the typical layout of a semi-detached property of its era; dated and unsuitable for modern life.
MODERNIST INTERIOR ARCHITECTURE
Our plan was to remove all of the internal walls – to relocate the central stairwell and to extend out at the back to create one giant open-plan living space!
To maximise the impact of this on entering the house, we wanted to create an uninterrupted view from the front door, all the way to the end of the garden.
Working closely with the architect, structural engineer, LPA and Building Control, we produced the technical drawings required for planning and tendering and managed both of these stages of the project.
QUIRKY DESIGN FEATURES
At our clients’ request, we incorporated a contemporary wall mounted wood burning stove in the dining area of the house, with external flue and dedicated log store.
The staircase was an unusually simple design, with feature LED lighting, designed and built as a real labour of love (not forgetting the secret cloak room inside!)
The hallway cupboards were designed with asymmetrical niches painted in different colours, backlit with LED strips as a central feature of the house.
The side wall of the kitchen is broken up by three slot windows which create an architectural feel to the space.
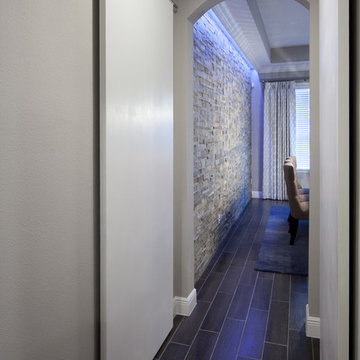
Signature barn door.
На фото: коридор среднего размера в стиле неоклассика (современная классика) с серыми стенами и полом из керамогранита
На фото: коридор среднего размера в стиле неоклассика (современная классика) с серыми стенами и полом из керамогранита
Коридор с серыми стенами и розовыми стенами – фото дизайна интерьера
3