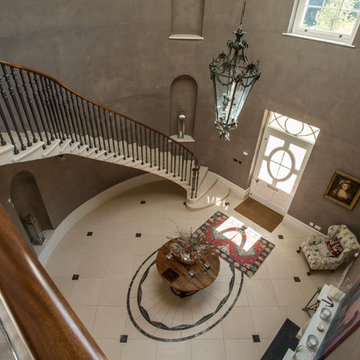Коридор с серыми стенами и полом из известняка – фото дизайна интерьера
Сортировать:
Бюджет
Сортировать:Популярное за сегодня
21 - 40 из 85 фото
1 из 3
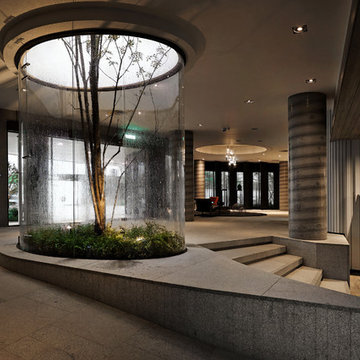
Floor-to-ceiling windows and striking pillars dominate the
lounge area on the ground floor which generously opens
up to the outside. The architect was inspired by the work
of Le Corbusier and thus created a flowing, intermingling
room arrangement. The numerous comfortable seating
possibilities are inviting and communicative: this is where
several people come together or where more discreet
meetings take place. The water landscape outside is refreshing and is part of the ingenious climate concept the
building is based on. Photo: Kuo-Min Lee
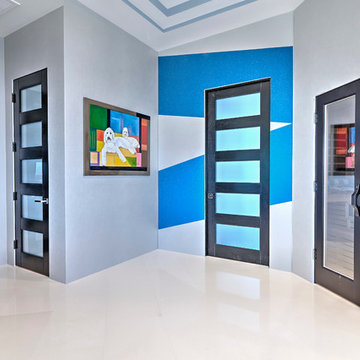
Пример оригинального дизайна: коридор среднего размера в современном стиле с серыми стенами, полом из известняка и белым полом
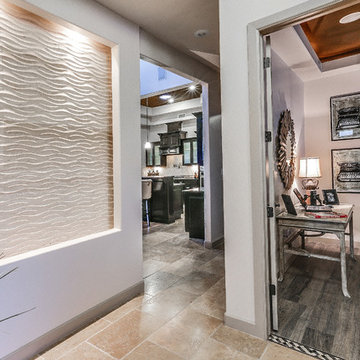
На фото: коридор среднего размера в стиле неоклассика (современная классика) с полом из известняка и серыми стенами с
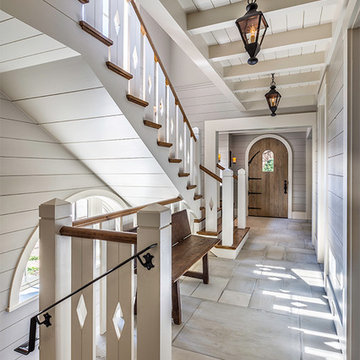
Rebecca Ledhe Inspiro 8
Источник вдохновения для домашнего уюта: коридор среднего размера: освещение в стиле рустика с серыми стенами и полом из известняка
Источник вдохновения для домашнего уюта: коридор среднего размера: освещение в стиле рустика с серыми стенами и полом из известняка
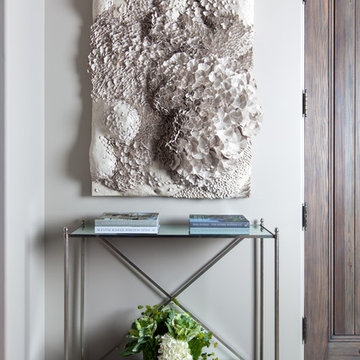
Источник вдохновения для домашнего уюта: маленький коридор в современном стиле с серыми стенами, полом из известняка и серым полом для на участке и в саду
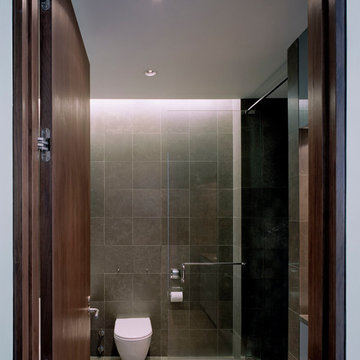
This one bedroom apartment is located in a converted loft building in the Flatiron District of Manhattan overlooking Madison Square, the start of Madison Avenue and the Empire State Building. The project involved a gut renovation interior fit-out including the replacement of the windows.
In order to maximize natural light and open up views from the apartment, the layout is divided into three "layers" from enclosed to semi-open to open. The bedroom is set back as far as possible within the central layer so that the living room can occupy the entire width of the window wall. The bedroom was designed to be a flexible space that can be completely open to the living room and kitchen during the day, creating one large space, but enclosed at night. This is achieved with sliding and folding glass doors on two sides of the bedroom that can be partially or completely opened as required.
The open plan kitchen is focused on a long island that acts as a food preparation area, workspace and can be extended to create a dining table projecting into the living room. The bathroom acts as a counterpoint to the light, open plan design of the rest of the apartment, with a sense of luxury provided by the finishes, the generous shower and bath and three separate lighting systems that can be used together or individually to define the mood of the space.
The materials throughout the apartment are a simple palette of glass, metal, stone and wood.
www.archphoto.com
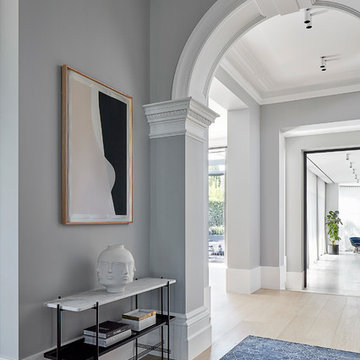
Hallway with console table
Photography: Jack Lovel
Свежая идея для дизайна: огромный коридор в стиле модернизм с серыми стенами, полом из известняка и бежевым полом - отличное фото интерьера
Свежая идея для дизайна: огромный коридор в стиле модернизм с серыми стенами, полом из известняка и бежевым полом - отличное фото интерьера
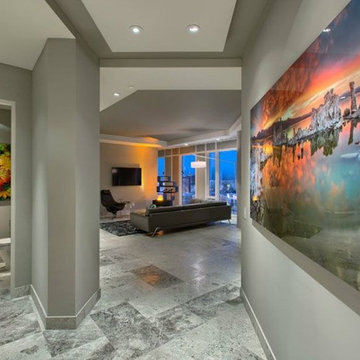
На фото: большой коридор в стиле модернизм с серыми стенами и полом из известняка
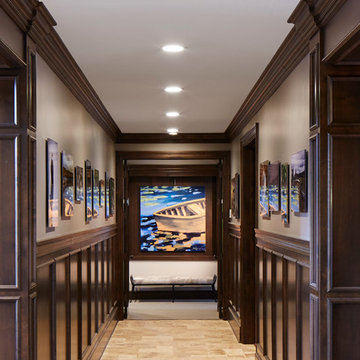
Martha O'Hara Interiors, Interior Design & Photo Styling | Corey Gaffer, Photography | Please Note: All “related,” “similar,” and “sponsored” products tagged or listed by Houzz are not actual products pictured. They have not been approved by Martha O’Hara Interiors nor any of the professionals credited. For information about our work, please contact design@oharainteriors.com.
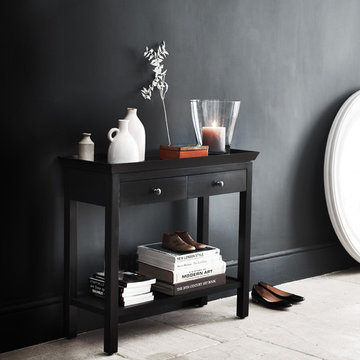
neptune.com
Свежая идея для дизайна: коридор в классическом стиле с серыми стенами и полом из известняка - отличное фото интерьера
Свежая идея для дизайна: коридор в классическом стиле с серыми стенами и полом из известняка - отличное фото интерьера
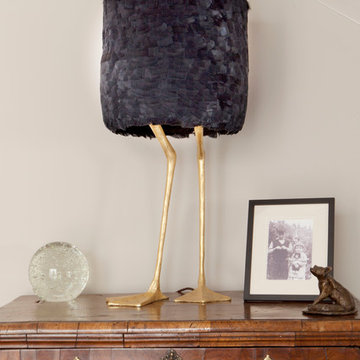
A quirky table lamp sits beautifully on my client's gorgeous antique chest of drawers
Свежая идея для дизайна: большой коридор в классическом стиле с серыми стенами, полом из известняка и серым полом - отличное фото интерьера
Свежая идея для дизайна: большой коридор в классическом стиле с серыми стенами, полом из известняка и серым полом - отличное фото интерьера
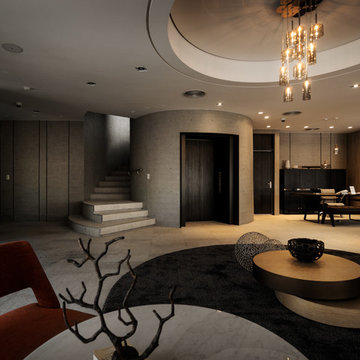
The kitchen by LEICHT is completely coordinated with
the lounge and merges with it to become one, helped
by the handleless fronts and the unit installed flush in a
niche with an elegantly integrated work area. Photo: Kuo-Min Lee
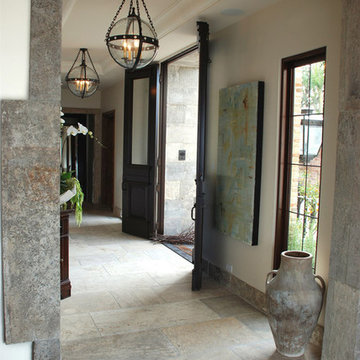
Reclaimed ‘barre blonde’ pavers by Architectural Stone Decor.
www.archstonedecor.ca | sales@archstonedecor.ca | (437) 800-8300
The ancient barre blonde stone tiles and pavers are large rectangular planks that can reach up to 60" in length
Their durable nature makes them an excellent choice for indoor and outdoor use. They are unaffected by extreme climate and easily withstand heavy use due to the nature of their hard molecular structure. They are best installed in a running bond format.
These pavers have been reclaimed from different locations across the Mediterranean and have been calibrated from thick blocks down to 5/8” in thickness to ease installation of modern use.
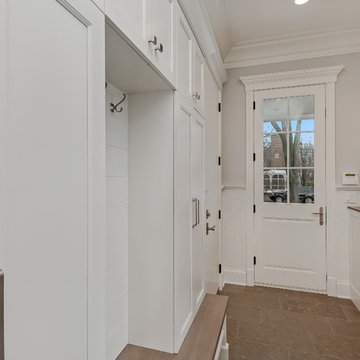
Свежая идея для дизайна: коридор с серыми стенами и полом из известняка - отличное фото интерьера
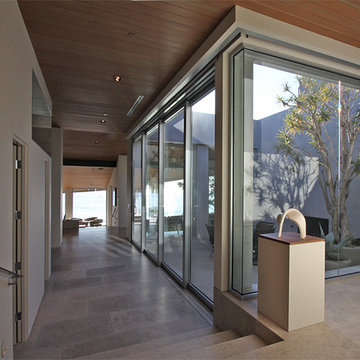
Jason Schulte
Свежая идея для дизайна: большой коридор в современном стиле с серыми стенами и полом из известняка - отличное фото интерьера
Свежая идея для дизайна: большой коридор в современном стиле с серыми стенами и полом из известняка - отличное фото интерьера
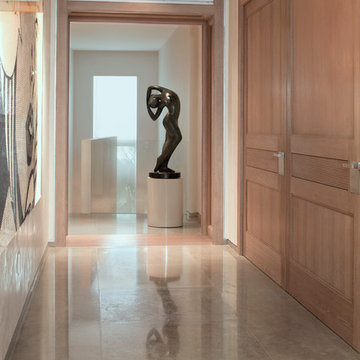
Custom millwork and doors designed by Robert Zemnickis and built by Schotten & Hansen.
Photo by Glenn Daidone
Источник вдохновения для домашнего уюта: большой коридор в современном стиле с серыми стенами и полом из известняка
Источник вдохновения для домашнего уюта: большой коридор в современном стиле с серыми стенами и полом из известняка
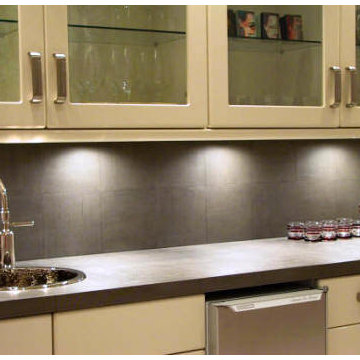
Highlighting the hallway is a unique Bar made of satin stainless steel mesh. This material adds both drama and depth to the narrow space, drawing the eye in.
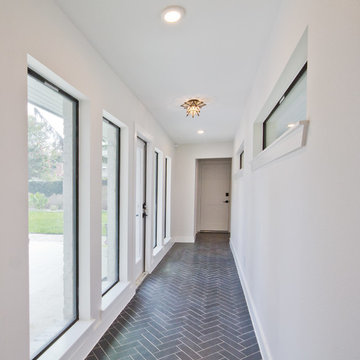
Источник вдохновения для домашнего уюта: коридор в стиле неоклассика (современная классика) с серыми стенами, полом из известняка и черным полом
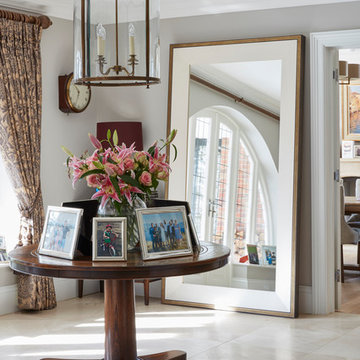
Свежая идея для дизайна: коридор в стиле фьюжн с серыми стенами, полом из известняка и бежевым полом - отличное фото интерьера
Коридор с серыми стенами и полом из известняка – фото дизайна интерьера
2
