Коридор с серыми стенами – фото дизайна интерьера с высоким бюджетом
Сортировать:
Бюджет
Сортировать:Популярное за сегодня
101 - 120 из 2 540 фото
1 из 3
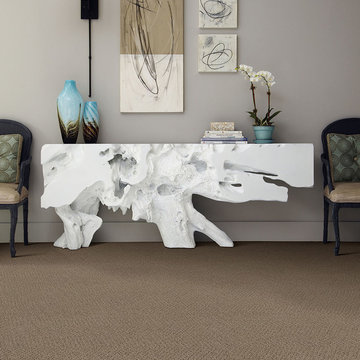
Cottonique in Tibetan Plateau by Shaw Floors. A gorgeous braided visual and softness that is unheard of in a loop carpet, Cottonique is available in 18 nature-inspired colors, sure to suit any decor.
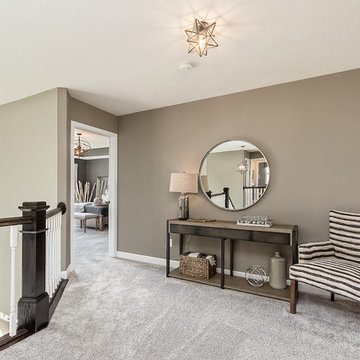
На фото: большой коридор в стиле модернизм с серыми стенами, ковровым покрытием и серым полом

Hallway connecting all the rooms with lots of natural light and Crittall style glass doors to sitting room
Идея дизайна: коридор среднего размера: освещение в стиле фьюжн с серыми стенами, полом из бамбука и коричневым полом
Идея дизайна: коридор среднего размера: освещение в стиле фьюжн с серыми стенами, полом из бамбука и коричневым полом
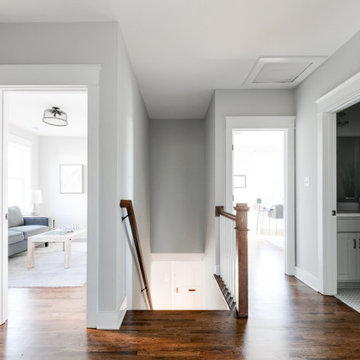
Charming and timeless, 5 bedroom, 3 bath, freshly-painted brick Dutch Colonial nestled in the quiet neighborhood of Sauer’s Gardens (in the Mary Munford Elementary School district)! We have fully-renovated and expanded this home to include the stylish and must-have modern upgrades, but have also worked to preserve the character of a historic 1920’s home. As you walk in to the welcoming foyer, a lovely living/sitting room with original fireplace is on your right and private dining room on your left. Go through the French doors of the sitting room and you’ll enter the heart of the home – the kitchen and family room. Featuring quartz countertops, two-toned cabinetry and large, 8’ x 5’ island with sink, the completely-renovated kitchen also sports stainless-steel Frigidaire appliances, soft close doors/drawers and recessed lighting. The bright, open family room has a fireplace and wall of windows that overlooks the spacious, fenced back yard with shed. Enjoy the flexibility of the first-floor bedroom/private study/office and adjoining full bath. Upstairs, the owner’s suite features a vaulted ceiling, 2 closets and dual vanity, water closet and large, frameless shower in the bath. Three additional bedrooms (2 with walk-in closets), full bath and laundry room round out the second floor. The unfinished basement, with access from the kitchen/family room, offers plenty of storage.
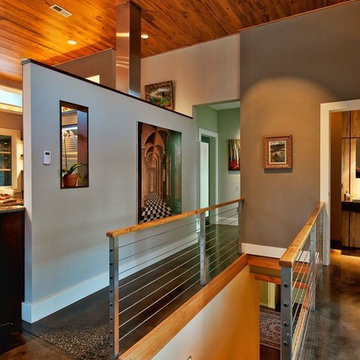
На фото: коридор среднего размера в стиле модернизм с серыми стенами и бетонным полом с
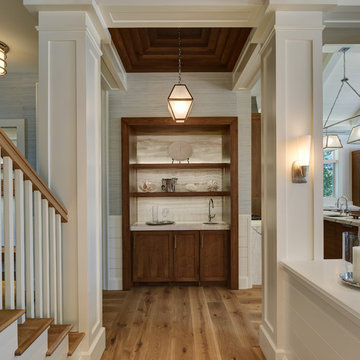
На фото: большой коридор в стиле неоклассика (современная классика) с серыми стенами и паркетным полом среднего тона
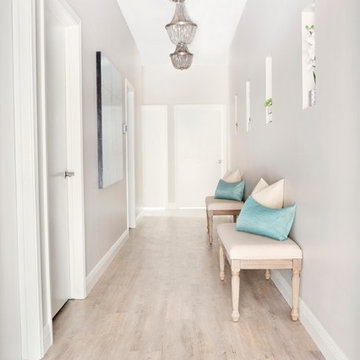
Design by: Etch Design Group
www.etchdesigngroup.com
Photography by: http://www.miabaxtersmail.com/interiors-1/

Effect Home Builders Ltd.
Стильный дизайн: коридор среднего размера в современном стиле с серым полом, серыми стенами и бетонным полом - последний тренд
Стильный дизайн: коридор среднего размера в современном стиле с серым полом, серыми стенами и бетонным полом - последний тренд
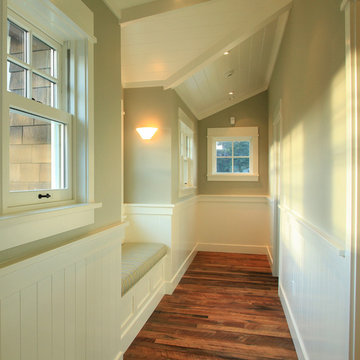
Стильный дизайн: коридор среднего размера в стиле рустика с серыми стенами, темным паркетным полом и коричневым полом - последний тренд
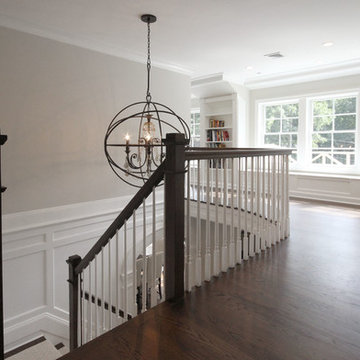
На фото: большой коридор в стиле неоклассика (современная классика) с серыми стенами и темным паркетным полом с
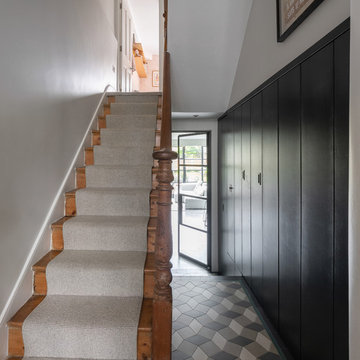
Peter Landers
Пример оригинального дизайна: коридор среднего размера в современном стиле с серыми стенами, полом из керамогранита и разноцветным полом
Пример оригинального дизайна: коридор среднего размера в современном стиле с серыми стенами, полом из керамогранита и разноцветным полом
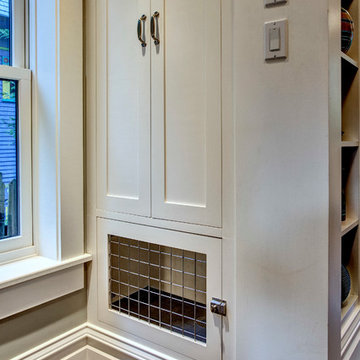
Here is one of the two doors to the built-in dog kennel area. The dogs love this space, with its heated floors and inset drain, not to mention the views to the front door (from this side) and to the kitchen (from the other side). The owners rarely, if ever, close the kennel doors! Architectural design by Board & Vellum. Photo by John G. Wilbanks.

Bulletin Board in hall and bench for putting on shoes
На фото: коридор среднего размера в стиле ретро с серыми стенами, светлым паркетным полом и бежевым полом
На фото: коридор среднего размера в стиле ретро с серыми стенами, светлым паркетным полом и бежевым полом
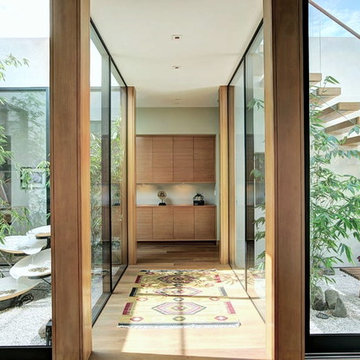
Photo credit: Jeff Ong
Architect: Nadav Rokach
Interior Design and Staging: Eliana Rokach
Contractor: Building Solutions and Design, Inc.
Стильный дизайн: большой коридор в современном стиле с серыми стенами и паркетным полом среднего тона - последний тренд
Стильный дизайн: большой коридор в современном стиле с серыми стенами и паркетным полом среднего тона - последний тренд
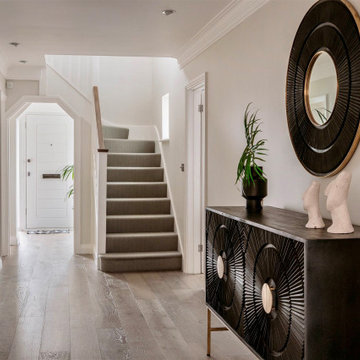
In this house we reconfigured the downstairs space, creating an open plan porch/hall area, downstairs guest and shower room for when elderly parents stay. A lounge beautiful large lounge that opens up into the lovely large kitchen diner which overlooks the back garden. We used a light yet warm and inviting colour pallet, introducing darker pieces of furniture and/or accessories to add depth and anchor the larger spaces.
Since completing the design the family have received a number of guests who's immediate thoughts were that the client had extended the property; however, this perception of additional space had been achieved through the reconfiguration of the ground floor, the colour pallet, use of materials and the clever layout throughout.
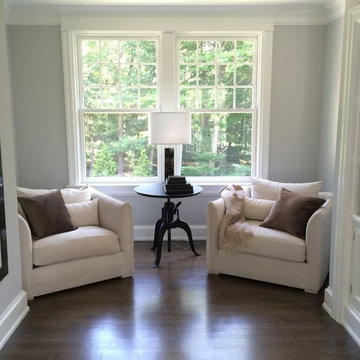
На фото: большой коридор: освещение в стиле неоклассика (современная классика) с серыми стенами, темным паркетным полом и коричневым полом
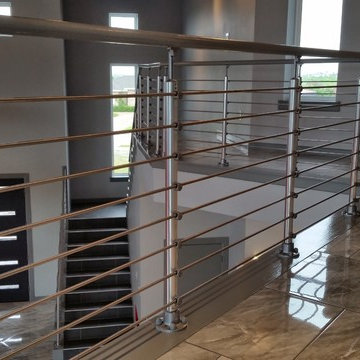
jason page
На фото: коридор среднего размера в современном стиле с серыми стенами и мраморным полом с
На фото: коридор среднего размера в современном стиле с серыми стенами и мраморным полом с
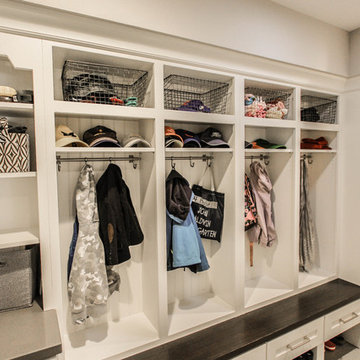
White cabinet, Knotty Alder cabinet, White Kitchen, Dark Island, White Spring Granite Counter, Quartz Counter, Subway Tile Backsplash, Wine Bar, Focal Point Hood Area, White Subway, Corner Pantry, Eat-in Island, Wine Storage, Glass Mosaic Tiles, Walnut Hardwood Floor, Pendant Lights, Acrylic Stool, Great Room, Built-in storage, Built-in bookcase, Fireplace mantels, Slate Tiled Fireplace, Slate Tiles
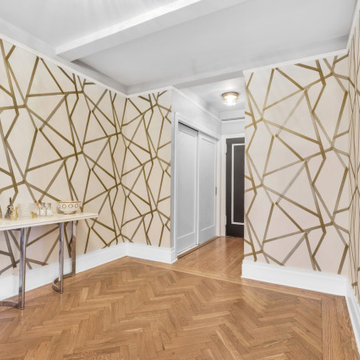
Foyer entrance featuring refinished herringbone flooring, striking gold wallpaper and brass light fixture. Sliding closets doors conceal more storage space in the entranceway.
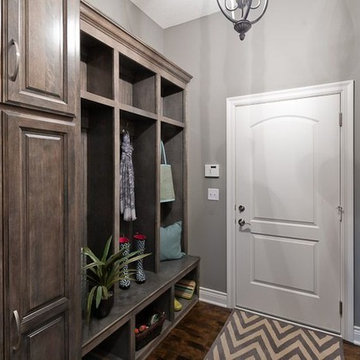
На фото: коридор среднего размера в классическом стиле с серыми стенами, темным паркетным полом и коричневым полом
Коридор с серыми стенами – фото дизайна интерьера с высоким бюджетом
6