Коридор с разноцветным полом и любой отделкой стен – фото дизайна интерьера
Сортировать:
Бюджет
Сортировать:Популярное за сегодня
81 - 100 из 144 фото
1 из 3
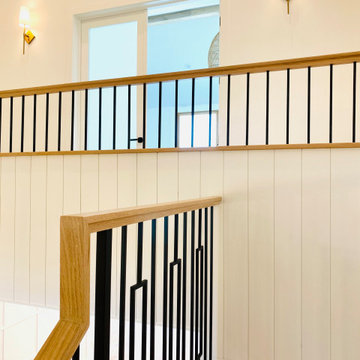
Стильный дизайн: коридор с белыми стенами, светлым паркетным полом, разноцветным полом, сводчатым потолком и стенами из вагонки - последний тренд
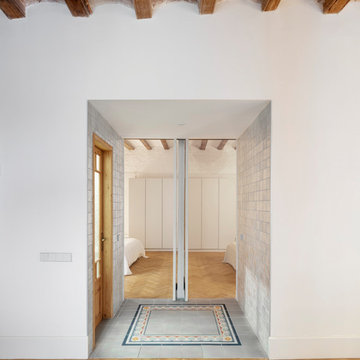
Идея дизайна: маленький коридор: освещение в стиле неоклассика (современная классика) с серыми стенами, полом из керамической плитки, разноцветным полом, сводчатым потолком и любой отделкой стен для на участке и в саду
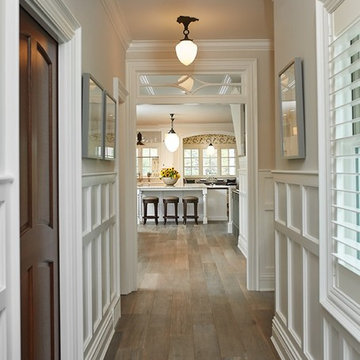
Свежая идея для дизайна: коридор в классическом стиле с панелями на стенах, серыми стенами, полом из винила и разноцветным полом - отличное фото интерьера
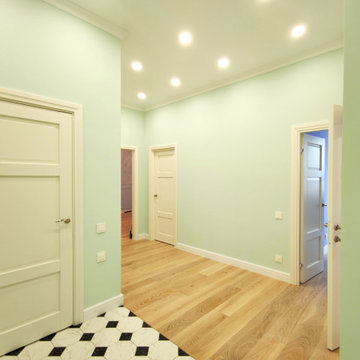
Бесшовный переход с керамогранита в паркетную доску, с прихожей в коридор 3 комнатной квартиры.
Источник вдохновения для домашнего уюта: коридор среднего размера: освещение с зелеными стенами, паркетным полом среднего тона, разноцветным полом и обоями на стенах
Источник вдохновения для домашнего уюта: коридор среднего размера: освещение с зелеными стенами, паркетным полом среднего тона, разноцветным полом и обоями на стенах
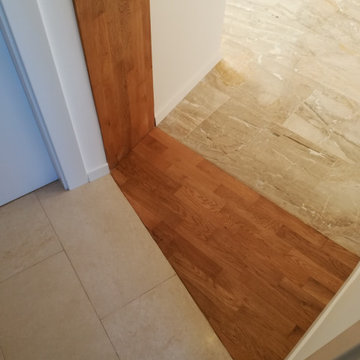
Connessione tra pavimento esistente in marno e nuova pavimentazione in gres.
Источник вдохновения для домашнего уюта: большой коридор в стиле модернизм с белыми стенами, темным паркетным полом, разноцветным полом и панелями на части стены
Источник вдохновения для домашнего уюта: большой коридор в стиле модернизм с белыми стенами, темным паркетным полом, разноцветным полом и панелями на части стены
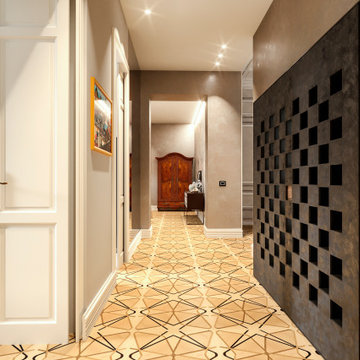
Progetto d’interni di un appartamento di circa 200 mq posto al quinto piano di un edificio di pregio nel Quadrilatero del Silenzio di Milano che sorge intorno all’elegante Piazza Duse, caratterizzata dalla raffinata architettura liberty. Le scelte per interni riprendono stili e forme del passato completandoli con elementi moderni e funzionali di design.

The brief for this project involved a full house renovation, and extension to reconfigure the ground floor layout. To maximise the untapped potential and make the most out of the existing space for a busy family home.
When we spoke with the homeowner about their project, it was clear that for them, this wasn’t just about a renovation or extension. It was about creating a home that really worked for them and their lifestyle. We built in plenty of storage, a large dining area so they could entertain family and friends easily. And instead of treating each space as a box with no connections between them, we designed a space to create a seamless flow throughout.
A complete refurbishment and interior design project, for this bold and brave colourful client. The kitchen was designed and all finishes were specified to create a warm modern take on a classic kitchen. Layered lighting was used in all the rooms to create a moody atmosphere. We designed fitted seating in the dining area and bespoke joinery to complete the look. We created a light filled dining space extension full of personality, with black glazing to connect to the garden and outdoor living.
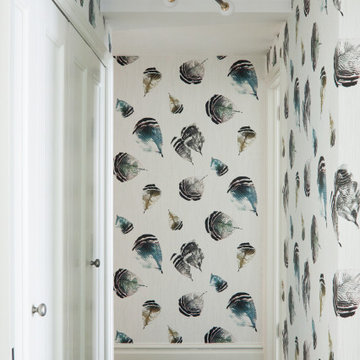
Fun and whimsical hallway design. Colorful hallways
Свежая идея для дизайна: коридор среднего размера в стиле неоклассика (современная классика) с разноцветными стенами, ковровым покрытием, разноцветным полом и обоями на стенах - отличное фото интерьера
Свежая идея для дизайна: коридор среднего размера в стиле неоклассика (современная классика) с разноцветными стенами, ковровым покрытием, разноцветным полом и обоями на стенах - отличное фото интерьера
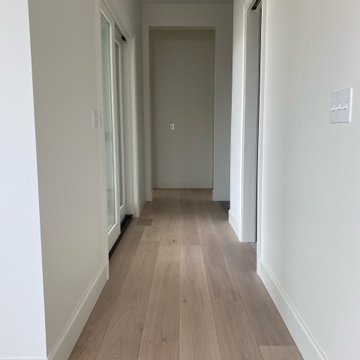
Laguna Oak Hardwood – The Alta Vista Hardwood Flooring Collection is a return to vintage European Design. These beautiful classic and refined floors are crafted out of French White Oak, a premier hardwood species that has been used for everything from flooring to shipbuilding over the centuries due to its stability.
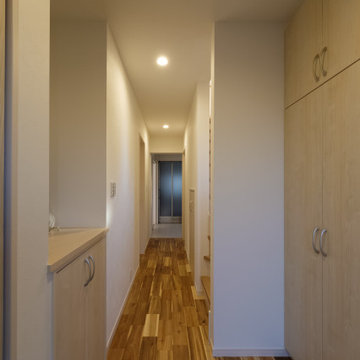
Стильный дизайн: коридор в стиле модернизм с белыми стенами, паркетным полом среднего тона, разноцветным полом, потолком с обоями и обоями на стенах - последний тренд
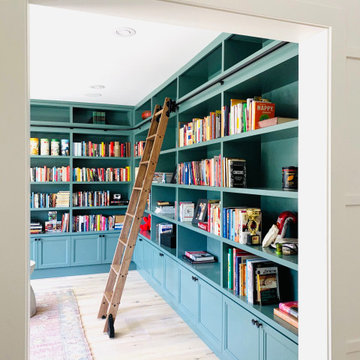
На фото: коридор с белыми стенами, светлым паркетным полом, разноцветным полом, сводчатым потолком и стенами из вагонки
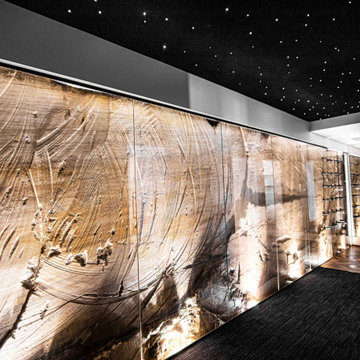
This photo shows the hallway constructed underneath a clients home to access the new theatre room. Hallway consists of a glass partition wall with backlighting installed to highlight a natural sandstone feature wall. A starlit ceiling was installed to the hallway.
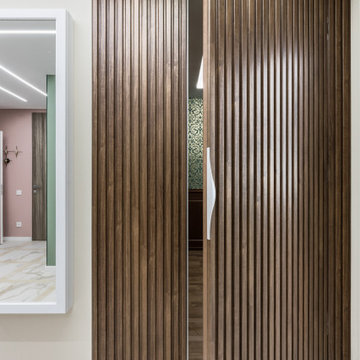
На фото: коридор среднего размера в современном стиле с коричневыми стенами, полом из керамогранита, разноцветным полом и панелями на стенах с
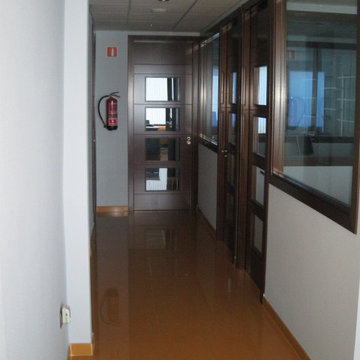
Acondicionamiento de nave para uso de oficina de
unos 275 metros cuadrados construidos en dos plantas. Se realizaron todos los acabados de la nave,
encargándonos incluso del suministro y colocación de todo el mobiliario.
Revestimiento decorativo de fibra de vidrio. Ideal para paredes o techos interiores en edificios nuevos o antiguos. En combinación con pinturas de alta calidad aportan a cada ambiente un carácter personal además de proporcionar una protección especial en paredes para zonas de tráfico intenso, así como, la eliminación de fisuras. Estable, resistente y permeable al vapor.
Suministro y colocación de alicatado con azulejo liso, recibido con mortero de cemento, extendido sobre toda la cara posterior de la pieza y ajustado a punta de paleta, rellenando con el mismo mortero los huecos que pudieran quedar. Incluso parte proporcional de preparación de la superficie soporte mediante humedecido de la fábrica, salpicado con mortero de cemento fluido y repicado de la superficie de elementos de hormigón; replanteo, cortes, cantoneras de PVC, y juntas; rejuntado con lechada de cemento blanco.
Suministro y colocación de pavimento laminado, de lamas, resistencia a la abrasión AC4, formado por tablero hidrófugo, de 3 tablillas, cara superior de laminado decorativo de una capa superficial de protección plástica. Todo el conjunto instalado en sistema flotante machihembrado sobre manta de espuma, para aislamiento a ruido de impacto. Incluso parte proporcional de molduras cubrejuntas, y accesorios de montaje para el pavimento laminado.
Solado porcelanato en dos colores, acabado pulido. Incluso cortes especiales circulares.
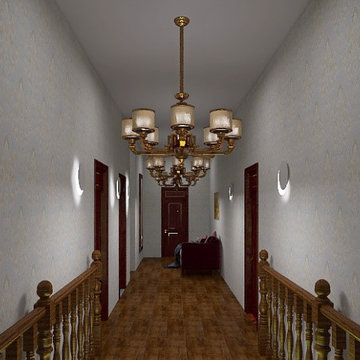
Hall
На фото: большой коридор с разноцветными стенами, полом из ламината, разноцветным полом и обоями на стенах с
На фото: большой коридор с разноцветными стенами, полом из ламината, разноцветным полом и обоями на стенах с
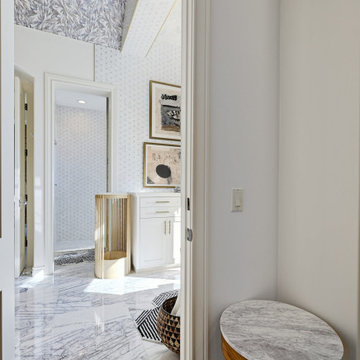
Every space deserves to be seen from any and all angles. The right design will highlight all parts of an area, welcoming anyone to really enjoy spending time there.
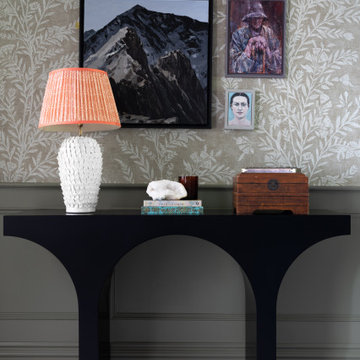
Источник вдохновения для домашнего уюта: большой коридор в стиле неоклассика (современная классика) с зелеными стенами, полом из терракотовой плитки, разноцветным полом и обоями на стенах
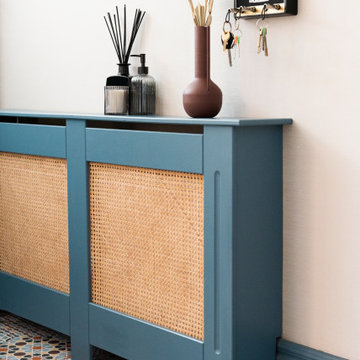
The brief for this project involved a full house renovation, and extension to reconfigure the ground floor layout. To maximise the untapped potential and make the most out of the existing space for a busy family home.
When we spoke with the homeowner about their project, it was clear that for them, this wasn’t just about a renovation or extension. It was about creating a home that really worked for them and their lifestyle. We built in plenty of storage, a large dining area so they could entertain family and friends easily. And instead of treating each space as a box with no connections between them, we designed a space to create a seamless flow throughout.
A complete refurbishment and interior design project, for this bold and brave colourful client. The kitchen was designed and all finishes were specified to create a warm modern take on a classic kitchen. Layered lighting was used in all the rooms to create a moody atmosphere. We designed fitted seating in the dining area and bespoke joinery to complete the look. We created a light filled dining space extension full of personality, with black glazing to connect to the garden and outdoor living.
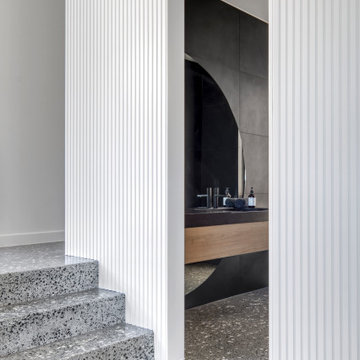
Источник вдохновения для домашнего уюта: коридор с белыми стенами, бетонным полом, разноцветным полом и панелями на стенах
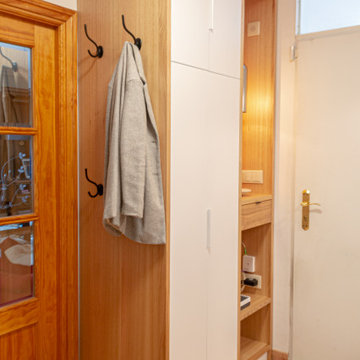
Un armario al otro lado del recibidor concentra los servicios más importantes del espacio: vaciabolsillos, almacenaje y perchero.
Идея дизайна: коридор среднего размера в современном стиле с белыми стенами, полом из керамической плитки, разноцветным полом, многоуровневым потолком и панелями на части стены
Идея дизайна: коридор среднего размера в современном стиле с белыми стенами, полом из керамической плитки, разноцветным полом, многоуровневым потолком и панелями на части стены
Коридор с разноцветным полом и любой отделкой стен – фото дизайна интерьера
5