Коридор с разноцветным полом и белым полом – фото дизайна интерьера
Сортировать:
Бюджет
Сортировать:Популярное за сегодня
161 - 180 из 3 275 фото
1 из 3
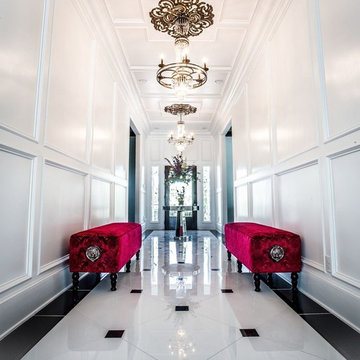
This grand entry features a stunning nearly all white with black tile accents and a splash of red velvet! Check out the chandeliers!
Источник вдохновения для домашнего уюта: большой коридор в стиле неоклассика (современная классика) с белыми стенами, мраморным полом и белым полом
Источник вдохновения для домашнего уюта: большой коридор в стиле неоклассика (современная классика) с белыми стенами, мраморным полом и белым полом

©Edward Butera / ibi designs / Boca Raton, Florida
Источник вдохновения для домашнего уюта: огромный коридор в современном стиле с белыми стенами, полом из керамогранита и белым полом
Источник вдохновения для домашнего уюта: огромный коридор в современном стиле с белыми стенами, полом из керамогранита и белым полом
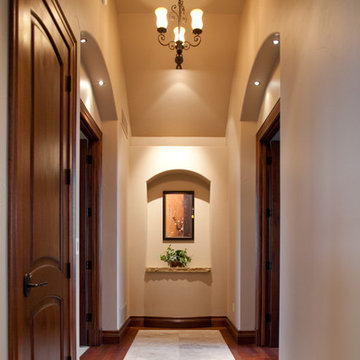
На фото: коридор в современном стиле с бежевыми стенами, паркетным полом среднего тона и разноцветным полом с
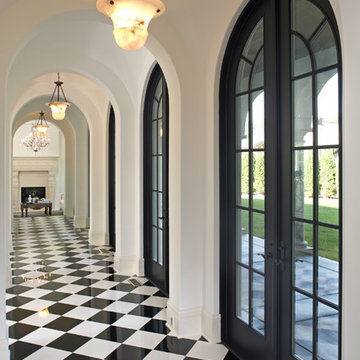
Gallery.
На фото: коридор в средиземноморском стиле с белыми стенами, мраморным полом и разноцветным полом
На фото: коридор в средиземноморском стиле с белыми стенами, мраморным полом и разноцветным полом
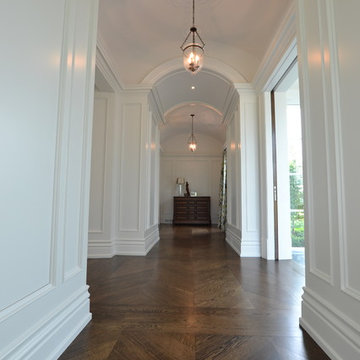
This truly magnificent King City Project is the ultra-luxurious family home you’ve been dreaming of! This immaculate 5 bedroom residence has stunning curb appeal, with a beautifully designed white Cape Cod wood siding, professionally landscaped gardens, precisely positioned home on 3 acre lot and a private driveway leading up to the 4 car garage including workshop.
This beautiful 8200 square foot Georgian style home is every homeowners dream plus a beautiful 5800 square foot walkout basement. The English inspired exterior cladding and landscaping has an endless array of attention and detail. The handpicked materials of the interior has endless exceptional unfinished oak hardwood throughout, varying 9” to 12” plaster crown mouldings throughout and see each room accented with upscale interior light fixtures. Spend the end of your hard worked days in our beautiful Conservatory walking out of the kitchen/family room, this open concept room his met with high ceilings and 60 linear feet of glass looking out onto 3 acres of land.
Our exquisite Bloomsbury Kitchen designed kitchen is a hand painted work of art. Simple but stunning craftsmanship for this gourmet kitchen with a 10ft calacatta island and countertops. 2 apron sinks incorporated into counter and islands with 2-Georgian Bridge polished nickel faucets. Our 60” range will help every meal taste better than the last. 3 stainless steel fridges. The bright breakfast area is ideal for enjoying morning meals and conversation while overlooking the verdant backyard, or step out to the conservatory to savor your meals under the stars. All accented with Carrara backsplash.
Also, on the main level is the expansive Master Suite with stunning views of the countryside, and a magnificent ensuite washroom, featuring built-in cabinetry, a makeup counter, an oversized glass shower, and a separate free standing tub. All is sitting on a beautifully layout of carrara floor tiles. All bedrooms have abundant walk-in closet space, large windows and full ensuites with heated floor in all tiled areas.
Hardwood floors throughout have been such an important detail in this home. We take a lot of pride in the finish as well as the planning that went into designing the floors. We have a wide variety of French parque flooring, herringbone in main areas as well as chevron in our dining room and eating areas. Feel the texture on your feet as this oak hardwood comes to life with its beautiful stained finished.
75% of the home is a paneling heaven. The entire first floor leading up to the second floor has extensive recessed panels, archways and bead board from floor to ceiling to give it that country feel. Our main floor spiral staircase is nothing but luxury with its simple handrails and beautifully stained steps.
Walk out onto two Garden Walkways, one off of the kitchen and the other off of the master bedroom hallway. BBQ area or just relaxing in front of a wood burning fireplace looking off of a porch with clean cut glass railings.
Our wood burning fireplace can be seen in the basement, first floor and exterior of the garden walkway terrace. These fireplaces are cladded with Owen Sound limestone and having a herringbone designed box. To help enjoy these fireplaces, take full advantage of the two storey electronic dumbwaiter elevator for the firewood.
Get work done in our 600 square foot office, that is surrounded by oak recessed paneling, custom crafted built ins and hand carved oak desk, all looking onto 3 acres of country side.
Enjoy wine? See our beautifully designed wine cellar finished with marble border and pebble stone floor to give you that authentic feel of a real winery. This handcrafted room holds up to 3000 bottles of wine and is a beautiful feature every home should have. Wine enthusiasts will love the climatized wine room for displaying and preserving your extensive collection. This wine room has floor to ceiling glass looking onto the family room of the basement with a wood burning fireplace.
After your long meal and couple glasses of wine, see our 1500 square foot gym with all the latest equipment and rubber floor and surrounded in floor to ceiling mirrors. Once you’re done with your workout, you have the option of using our traditional sauna, infrared sauna or taking a dip in the hot tub.
Extras include a side entrance to the mudroom, two spacious cold rooms, a CVAC system throughout, 400 AMP Electrical service with generator for entire home, a security system, built-in speakers throughout and Control4 Home automation system that includes lighting, audio & video and so much more. A true pride of ownership and masterpiece built and managed by Dellfina Homes Inc.
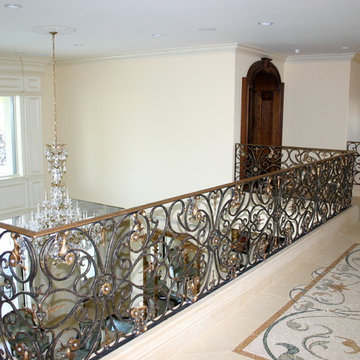
Свежая идея для дизайна: большой коридор в средиземноморском стиле с бежевыми стенами и разноцветным полом - отличное фото интерьера
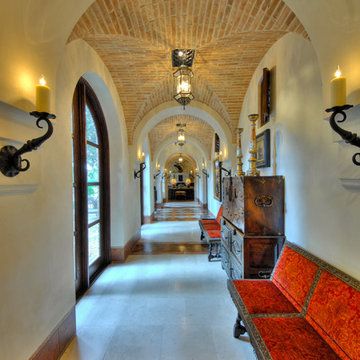
На фото: коридор: освещение в средиземноморском стиле с бежевыми стенами и разноцветным полом с
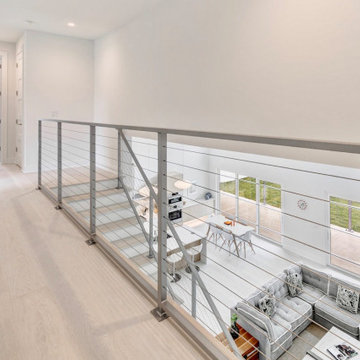
Upper hall. Stainless cable railing.
Идея дизайна: коридор в стиле модернизм с светлым паркетным полом и белым полом
Идея дизайна: коридор в стиле модернизм с светлым паркетным полом и белым полом
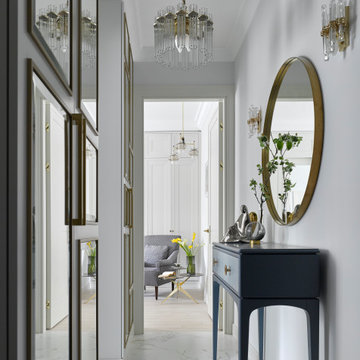
Квартира 43кв.м в сталинском доме. Легкий интерьер в стиле современной классики с элементами midcentury. Хотелось максимально визуально расширить небольшое пространство квартиры, при этом организовать достаточные места хранения. Светлая цветовая палитра, зеркальные и стеклянные поверхности позволили это достичь. Использовались визуально облегченные предметы мебели, для того чтобы сохранить воздух в помещении: тонкие латунные стеллажи, металлическая консоль, диван на тонких латунных ножках. В прихожей так же размещены два вместительных гардеробных шкафа. Консоль и акцентное латунное зеркало. Винтажные светильники
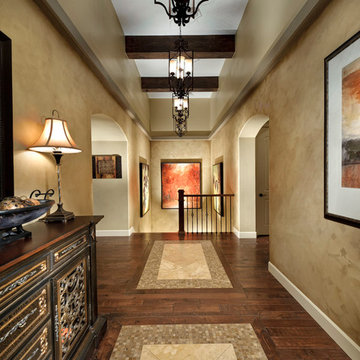
This beautiful Tuscan townhome is located in Littleton, CO and features wide open living spaces, a gourmet kitchen, authentic exposed timber beams and many more great details.
E.L. IMAGERY
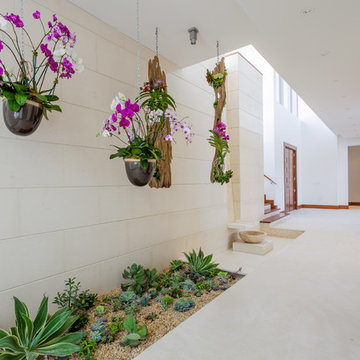
Indoor Gardening / Orchid Planters
Идея дизайна: большой коридор в средиземноморском стиле с белыми стенами и белым полом
Идея дизайна: большой коридор в средиземноморском стиле с белыми стенами и белым полом

A wall of iroko cladding in the hall mirrors the iroko cladding used for the exterior of the building. It also serves the purpose of concealing the entrance to a guest cloakroom.
A matte finish, bespoke designed terrazzo style poured
resin floor continues from this area into the living spaces. With a background of pale agate grey, flecked with soft brown, black and chalky white it compliments the chestnut tones in the exterior iroko overhangs.
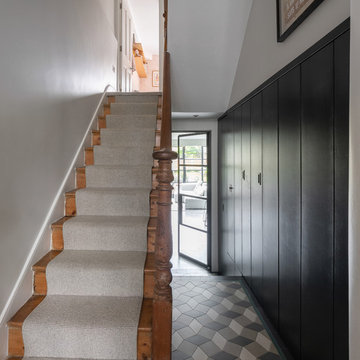
Peter Landers
Пример оригинального дизайна: коридор среднего размера в современном стиле с серыми стенами, полом из керамогранита и разноцветным полом
Пример оригинального дизайна: коридор среднего размера в современном стиле с серыми стенами, полом из керамогранита и разноцветным полом
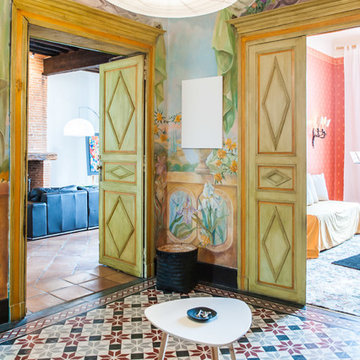
Pixcity
Идея дизайна: коридор: освещение в средиземноморском стиле с разноцветными стенами и разноцветным полом
Идея дизайна: коридор: освещение в средиземноморском стиле с разноцветными стенами и разноцветным полом
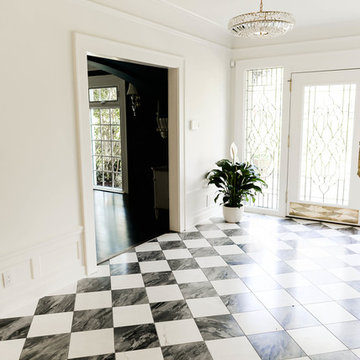
This front hall was fully demolished, the soil was treated, and new concrete poured. The final touch was this gorgeous, marble tile and these crystal light fixtures. All crown molding is original. The walls were demolished back to the studs, drywalled to a Level 5 finish, and painted. This area leads to the formal dining room.
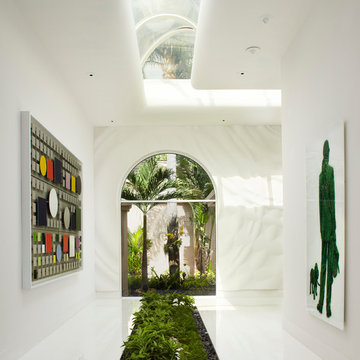
Hallway
Пример оригинального дизайна: коридор в современном стиле с белыми стенами и белым полом
Пример оригинального дизайна: коридор в современном стиле с белыми стенами и белым полом
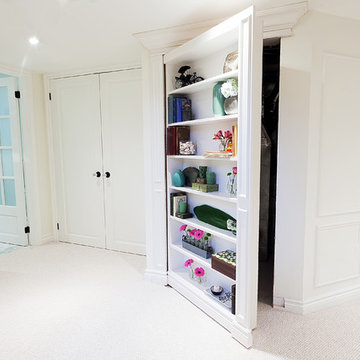
The desire to disguise the mechanical room lead to a custom designed shelf which acts as the entrance to this compact space. It's a stunning feature and is the first thing one see's when entering this room.
Melanie Rebane Photography

Источник вдохновения для домашнего уюта: большой коридор в классическом стиле с бежевыми стенами, полом из керамогранита и разноцветным полом
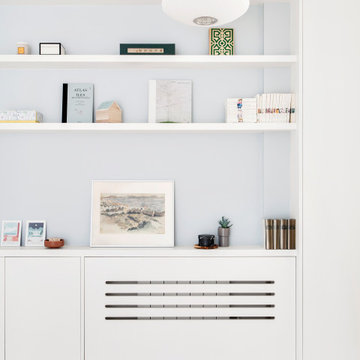
Bibliothèque dans le couloir
cache radiateur
Идея дизайна: коридор среднего размера в современном стиле с белыми стенами, светлым паркетным полом и белым полом
Идея дизайна: коридор среднего размера в современном стиле с белыми стенами, светлым паркетным полом и белым полом
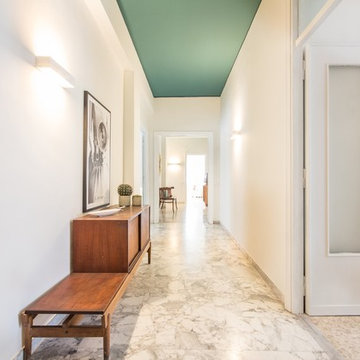
На фото: коридор в скандинавском стиле с белыми стенами, мраморным полом и разноцветным полом
Коридор с разноцветным полом и белым полом – фото дизайна интерьера
9