Коридор с разноцветным полом – фото дизайна интерьера с высоким бюджетом
Сортировать:
Бюджет
Сортировать:Популярное за сегодня
161 - 180 из 248 фото
1 из 3
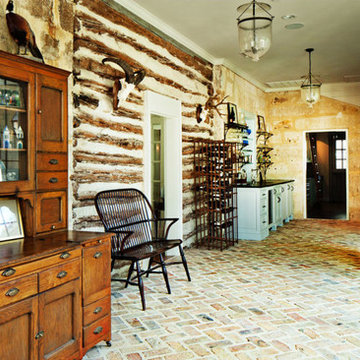
Свежая идея для дизайна: коридор среднего размера в стиле фьюжн с бежевыми стенами, кирпичным полом и разноцветным полом - отличное фото интерьера
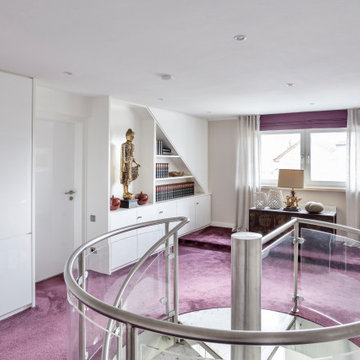
Vom oberen Flur gehen die Privaträume ab. Dieser Flur ist mit asiatischen Antiquitäten gestaltet. Farben: aubergine, sand und weiß. Glänzende Flächen stehen im Kontrast zu Holz, einem dicken Teppichboden und Leinenstoffen.
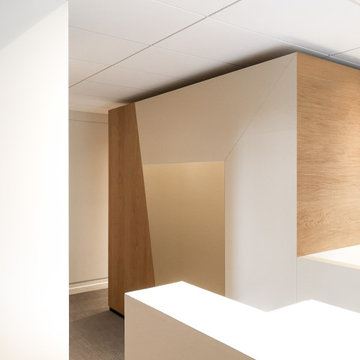
L’ancienne Trésorerie aux couleurs et mobilier désuets a été entièrement réhabilitée en une Office Notariale à l’ambiance épurée et contemporaine. Des touches colorées viennent ponctuer les espaces tout en s’harmonisant avec le côté statutaire de la profession.
L’Etude Notariale accueille au rez-de-chaussée les espaces publics (accueil, salle d’attente, salles de signature), les bureaux et les archives. A l’étage se trouvent les espaces de direction, un salon, des bureaux et les locaux du personnel.
Une « boite » prend place au centre de l’espace d’accueil comme élément signal et espace d’attente pour le public. Les facettes de chêne, de métal champagne et de blanc se développent tout autour d’elle pour créer un graphisme rythmé et subtile.
Les salles de signatures s’habillent de tableaux graphiques monumentaux couleur bleu, bordeaux, ocre en contraste avec la sobriété du chêne et des murs blancs. Plus qu’un décor mural, ces tableaux sont également des éléments acoustiques. Comme un fil conducteur dans tous les espaces, chaque bureau se pare de son propre tableau géométrique et coloré. Les circulations sont traitées de manière épurée et minimaliste.
Crédits photos : Cinqtrois
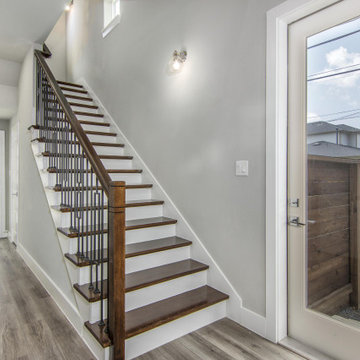
This beautiful staircase with metal railing, stained wood treads, and painted risers lead to an open study/loft and master bedroom on the second floor.
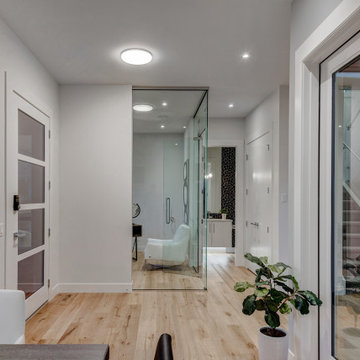
На фото: большой коридор в современном стиле с белыми стенами, светлым паркетным полом и разноцветным полом с
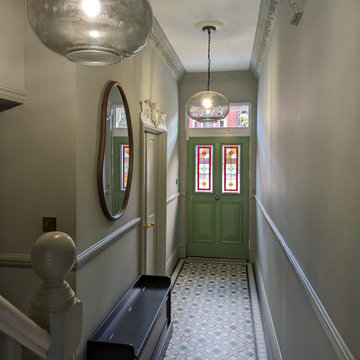
The sourcing and styling of a hallway for a sustainability-led property in Manchester
Источник вдохновения для домашнего уюта: большой коридор в стиле модернизм с бежевыми стенами, полом из керамической плитки и разноцветным полом
Источник вдохновения для домашнего уюта: большой коридор в стиле модернизм с бежевыми стенами, полом из керамической плитки и разноцветным полом
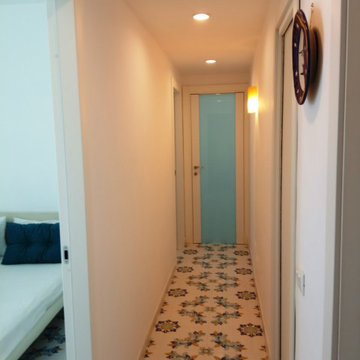
Corridoio zona notte
На фото: маленький коридор в средиземноморском стиле с белыми стенами, полом из керамической плитки, разноцветным полом и многоуровневым потолком для на участке и в саду с
На фото: маленький коридор в средиземноморском стиле с белыми стенами, полом из керамической плитки, разноцветным полом и многоуровневым потолком для на участке и в саду с
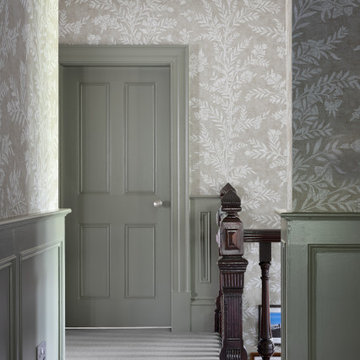
На фото: большой коридор в стиле неоклассика (современная классика) с зелеными стенами, полом из терракотовой плитки, разноцветным полом и обоями на стенах с
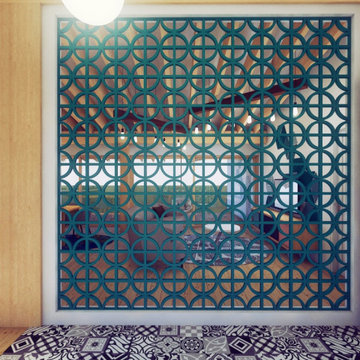
Пример оригинального дизайна: коридор среднего размера в стиле кантри с синими стенами, полом из керамической плитки и разноцветным полом
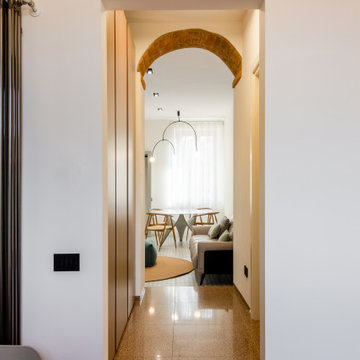
Casa Brava
Ristrutturazione completa di appartamento da 80mq
Стильный дизайн: маленький коридор в современном стиле с разноцветными стенами, полом из керамогранита, разноцветным полом и многоуровневым потолком для на участке и в саду - последний тренд
Стильный дизайн: маленький коридор в современном стиле с разноцветными стенами, полом из керамогранита, разноцветным полом и многоуровневым потолком для на участке и в саду - последний тренд
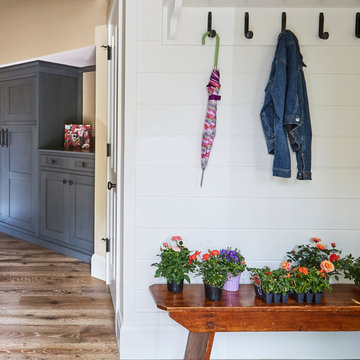
Mike Kaskel Photography
Источник вдохновения для домашнего уюта: коридор среднего размера в стиле кантри с белыми стенами, паркетным полом среднего тона и разноцветным полом
Источник вдохновения для домашнего уюта: коридор среднего размера в стиле кантри с белыми стенами, паркетным полом среднего тона и разноцветным полом
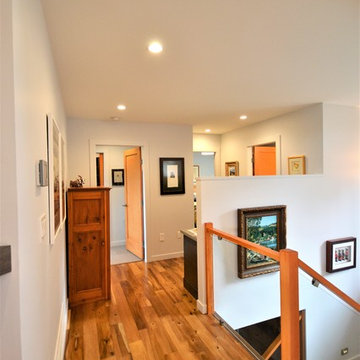
Wendy Wilson
Источник вдохновения для домашнего уюта: большой коридор в стиле неоклассика (современная классика) с серыми стенами, паркетным полом среднего тона и разноцветным полом
Источник вдохновения для домашнего уюта: большой коридор в стиле неоклассика (современная классика) с серыми стенами, паркетным полом среднего тона и разноцветным полом
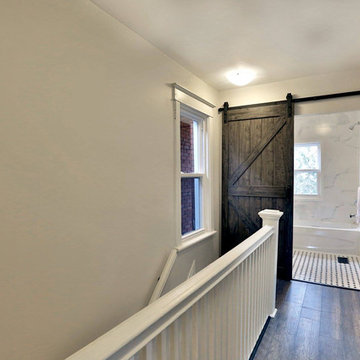
Пример оригинального дизайна: коридор среднего размера в стиле неоклассика (современная классика) с белыми стенами, паркетным полом среднего тона и разноцветным полом
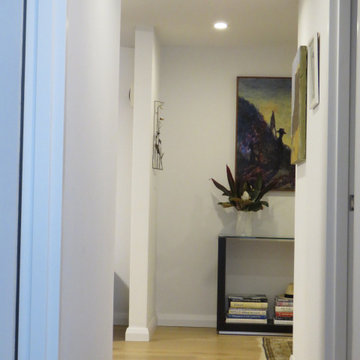
The Mosman apartment layout was completely redesigned. The laundry which was positioned at the front door was demolished and the walls rebuilt to enlarge the hall width and house a laundry built into a cupboard concealed with pocket doors.
The living room doorway was opened up allowing more space and light into the hall.
Construction by Construct-It Building,
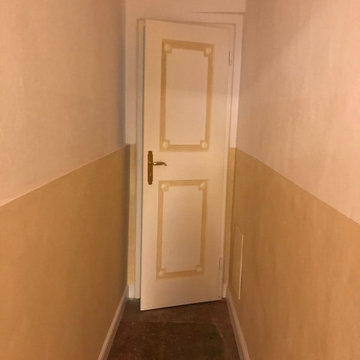
Источник вдохновения для домашнего уюта: маленький коридор в современном стиле с желтыми стенами, полом из терраццо и разноцветным полом для на участке и в саду
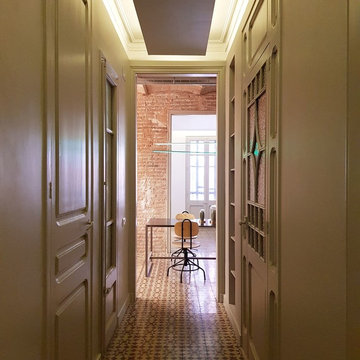
Diseño de pasillo con integración de elementos originales como los suelos hidráulicos, las puertas de madera con vidrieras de colores o los techos de escayola, a los cuales incorporamos luz ambiental acentuando las molduras.
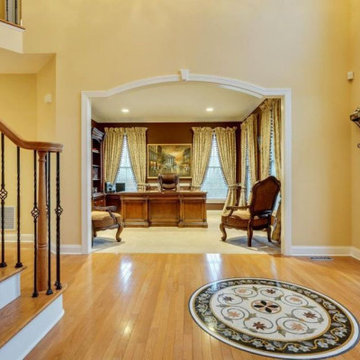
Handmade medallion tiles in custom home entry
Источник вдохновения для домашнего уюта: большой коридор в классическом стиле с черными стенами, мраморным полом и разноцветным полом
Источник вдохновения для домашнего уюта: большой коридор в классическом стиле с черными стенами, мраморным полом и разноцветным полом
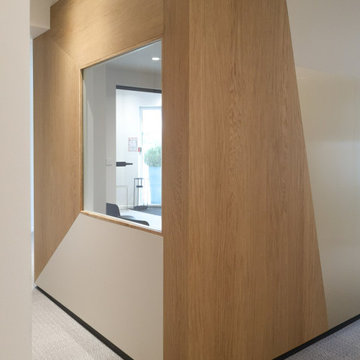
L’ancienne Trésorerie aux couleurs et mobilier désuets a été entièrement réhabilitée en une Office Notariale à l’ambiance épurée et contemporaine. Des touches colorées viennent ponctuer les espaces tout en s’harmonisant avec le côté statutaire de la profession.
L’Etude Notariale accueille au rez-de-chaussée les espaces publics (accueil, salle d’attente, salles de signature), les bureaux et les archives. A l’étage se trouvent les espaces de direction, un salon, des bureaux et les locaux du personnel.
Une « boite » prend place au centre de l’espace d’accueil comme élément signal et espace d’attente pour le public. Les facettes de chêne, de métal champagne et de blanc se développent tout autour d’elle pour créer un graphisme rythmé et subtile.
Les salles de signatures s’habillent de tableaux graphiques monumentaux couleur bleu, bordeaux, ocre en contraste avec la sobriété du chêne et des murs blancs. Plus qu’un décor mural, ces tableaux sont également des éléments acoustiques. Comme un fil conducteur dans tous les espaces, chaque bureau se pare de son propre tableau géométrique et coloré. Les circulations sont traitées de manière épurée et minimaliste.
Crédits photos : Cinqtrois
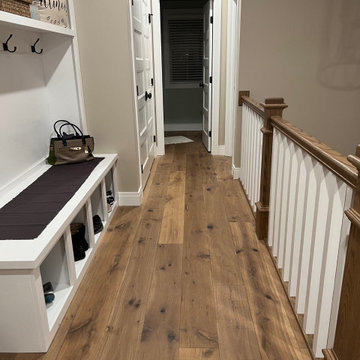
Del Mar Oak Hardwood– The Alta Vista hardwood flooring collection is a return to vintage European Design. These beautiful classic and refined floors are crafted out of French White Oak, a premier hardwood species that has been used for everything from flooring to shipbuilding over the centuries due to its stability.
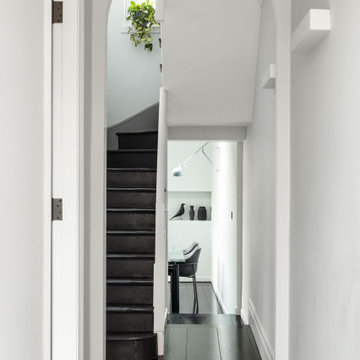
FPArchitects have restored and refurbished a four-storey grade II listed Georgian mid terrace in London's Limehouse, turning the gloomy and dilapidated house into a bright and minimalist family home.
Located within the Lowell Street Conservation Area and on one of London's busiest roads, the early 19th century building was the subject of insensitive extensive works in the mid 1990s when much of the original fabric and features were lost.
FPArchitects' ambition was to re-establish the decorative hierarchy of the interiors by stripping out unsympathetic features and insert paired down decorative elements that complement the original rusticated stucco, round-headed windows and the entrance with fluted columns.
Ancillary spaces are inserted within the original cellular layout with minimal disruption to the fabric of the building. A side extension at the back, also added in the mid 1990s, is transformed into a small pavilion-like Dining Room with minimal sliding doors and apertures for overhead natural light.
Subtle shades of colours and materials with fine textures are preferred and are juxtaposed to dark floors in veiled reference to the Regency and Georgian aesthetics.
Коридор с разноцветным полом – фото дизайна интерьера с высоким бюджетом
9