Коридор с потолком с обоями и кессонным потолком – фото дизайна интерьера
Сортировать:
Бюджет
Сортировать:Популярное за сегодня
81 - 100 из 1 265 фото
1 из 3
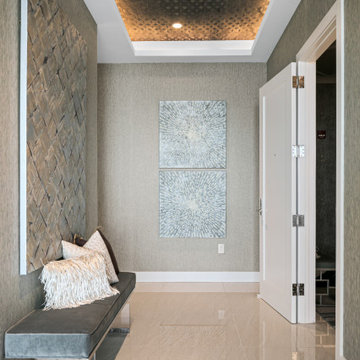
На фото: коридор среднего размера в современном стиле с серыми стенами, полом из керамогранита, бежевым полом, потолком с обоями и обоями на стенах с
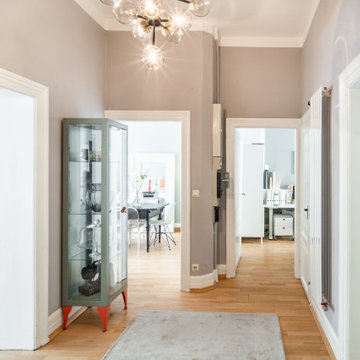
Пример оригинального дизайна: коридор среднего размера в классическом стиле с серыми стенами, паркетным полом среднего тона, коричневым полом, потолком с обоями и обоями на стенах
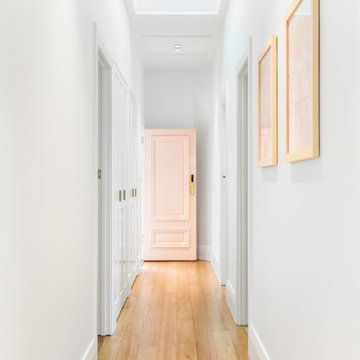
This light and bright hallway really sets the tone for the rest of the home. Crisp, bright, and welcoming with warm-toned artwork and flooring to guide you through.
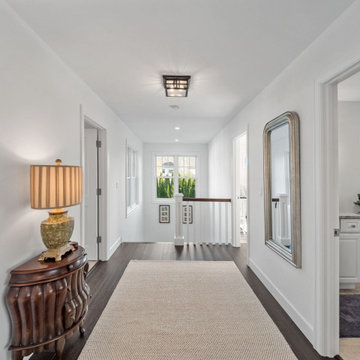
Shingle details and handsome stone accents give this traditional carriage house the look of days gone by while maintaining all of the convenience of today. The goal for this home was to maximize the views of the lake and this three-story home does just that. With multi-level porches and an abundance of windows facing the water. The exterior reflects character, timelessness, and architectural details to create a traditional waterfront home.
The exterior details include curved gable rooflines, crown molding, limestone accents, cedar shingles, arched limestone head garage doors, corbels, and an arched covered porch. Objectives of this home were open living and abundant natural light. This waterfront home provides space to accommodate entertaining, while still living comfortably for two. The interior of the home is distinguished as well as comfortable.
Graceful pillars at the covered entry lead into the lower foyer. The ground level features a bonus room, full bath, walk-in closet, and garage. Upon entering the main level, the south-facing wall is filled with numerous windows to provide the entire space with lake views and natural light. The hearth room with a coffered ceiling and covered terrace opens to the kitchen and dining area.
The best views were saved on the upper level for the master suite. Third-floor of this traditional carriage house is a sanctuary featuring an arched opening covered porch, two walk-in closets, and an en suite bathroom with a tub and shower.
Round Lake carriage house is located in Charlevoix, Michigan. Round lake is the best natural harbor on Lake Michigan. Surrounded by the City of Charlevoix, it is uniquely situated in an urban center, but with access to thousands of acres of the beautiful waters of northwest Michigan. The lake sits between Lake Michigan to the west and Lake Charlevoix to the east.
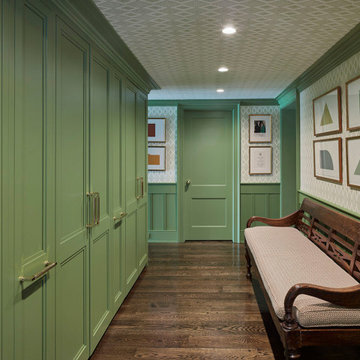
Идея дизайна: коридор в стиле фьюжн с зелеными стенами, темным паркетным полом, коричневым полом, потолком с обоями и панелями на стенах
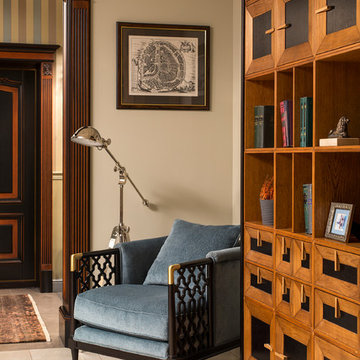
Квартира для мужчины средних лет в стиле американской классики.
Фото: Евгений Кулибаба
Пример оригинального дизайна: коридор среднего размера в викторианском стиле с желтыми стенами, полом из керамогранита, бежевым полом и кессонным потолком
Пример оригинального дизайна: коридор среднего размера в викторианском стиле с желтыми стенами, полом из керамогранита, бежевым полом и кессонным потолком

Landhausstil, Eingangsbereich, Nut und Feder, Paneele, Zementfliesen, Tapete, Gerderobenleiste, Garderobenhaken
Идея дизайна: коридор среднего размера в стиле кантри с белыми стенами, полом из керамогранита, разноцветным полом, потолком с обоями и панелями на части стены
Идея дизайна: коридор среднего размера в стиле кантри с белыми стенами, полом из керамогранита, разноцветным полом, потолком с обоями и панелями на части стены
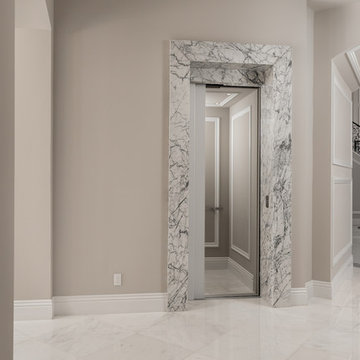
Home elevator's marble trim, baseboards, and marble floor.
Стильный дизайн: огромный коридор в средиземноморском стиле с бежевыми стенами, мраморным полом, разноцветным полом, кессонным потолком и панелями на части стены - последний тренд
Стильный дизайн: огромный коридор в средиземноморском стиле с бежевыми стенами, мраморным полом, разноцветным полом, кессонным потолком и панелями на части стены - последний тренд
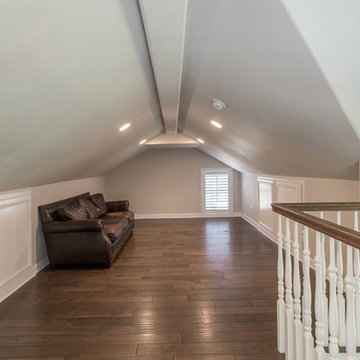
This 6,000sf luxurious custom new construction 5-bedroom, 4-bath home combines elements of open-concept design with traditional, formal spaces, as well. Tall windows, large openings to the back yard, and clear views from room to room are abundant throughout. The 2-story entry boasts a gently curving stair, and a full view through openings to the glass-clad family room. The back stair is continuous from the basement to the finished 3rd floor / attic recreation room.
The interior is finished with the finest materials and detailing, with crown molding, coffered, tray and barrel vault ceilings, chair rail, arched openings, rounded corners, built-in niches and coves, wide halls, and 12' first floor ceilings with 10' second floor ceilings.
It sits at the end of a cul-de-sac in a wooded neighborhood, surrounded by old growth trees. The homeowners, who hail from Texas, believe that bigger is better, and this house was built to match their dreams. The brick - with stone and cast concrete accent elements - runs the full 3-stories of the home, on all sides. A paver driveway and covered patio are included, along with paver retaining wall carved into the hill, creating a secluded back yard play space for their young children.
Project photography by Kmieick Imagery.
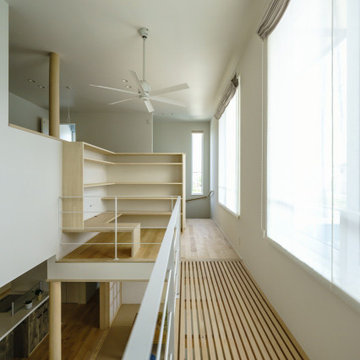
吹き抜けがある明るいリビングがいい。
本棚と机がある趣味の部屋とのつながりもほしい。
無垢のフローリングって落ち着く感じがする。
家族みんなで動線を考え、たったひとつ間取りにたどり着いた。
コンパクトだけど快適に暮らせるようなつくりを。
そんな理想を取り入れた建築計画を一緒に考えました。
そして、家族の想いがまたひとつカタチになりました。
家族構成:30代夫婦+子供2人
施工面積:132.07㎡ ( 39.86 坪)
竣工:2021年 6月
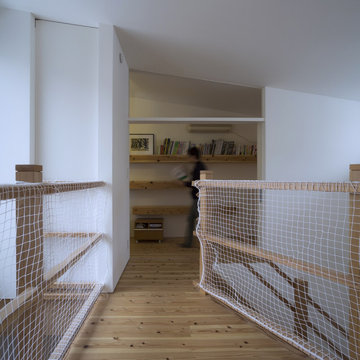
ブリッジより書斎を望む
Пример оригинального дизайна: коридор с белыми стенами, светлым паркетным полом, потолком с обоями и стенами из вагонки
Пример оригинального дизайна: коридор с белыми стенами, светлым паркетным полом, потолком с обоями и стенами из вагонки
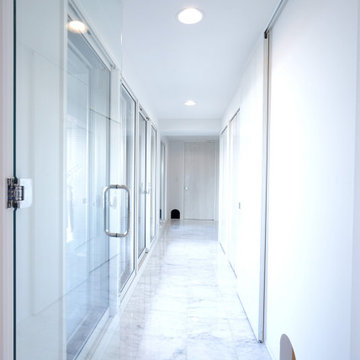
玄関からお部屋へ続く廊下も大理石を敷き詰め、壁にはオーナー様の大好きなペットのためのキャットフラップ
Идея дизайна: коридор среднего размера в стиле модернизм с белыми стенами, мраморным полом, белым полом, потолком с обоями и обоями на стенах
Идея дизайна: коридор среднего размера в стиле модернизм с белыми стенами, мраморным полом, белым полом, потолком с обоями и обоями на стенах
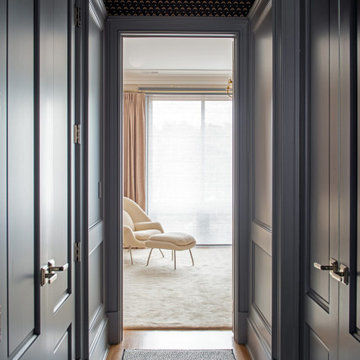
California Chic hallway
Источник вдохновения для домашнего уюта: коридор среднего размера в морском стиле с синими стенами, потолком с обоями и панелями на части стены
Источник вдохновения для домашнего уюта: коридор среднего размера в морском стиле с синими стенами, потолком с обоями и панелями на части стены
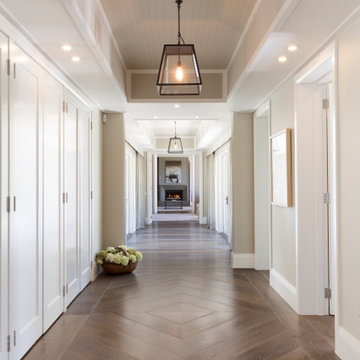
На фото: большой коридор в стиле кантри с паркетным полом среднего тона, коричневым полом и кессонным потолком
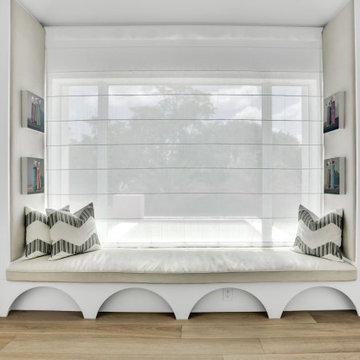
Dreamy, airy natural design is a relief, a calm and joy.
Свежая идея для дизайна: огромный коридор в современном стиле с белыми стенами, светлым паркетным полом, бежевым полом и кессонным потолком - отличное фото интерьера
Свежая идея для дизайна: огромный коридор в современном стиле с белыми стенами, светлым паркетным полом, бежевым полом и кессонным потолком - отличное фото интерьера
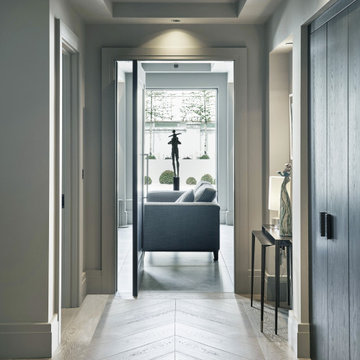
Contemporary hallway with custom pivot door and stained oak cloakroom doors, in collaboration with Newtown Woodworks.
Full width chevron floor, by Trunk Surfaces.
Photography by Gareth Byrne.
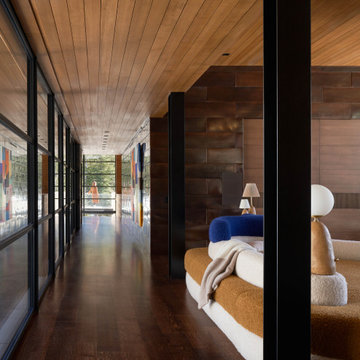
На фото: огромный коридор в стиле модернизм с черными стенами, паркетным полом среднего тона, коричневым полом, кессонным потолком и деревянными стенами с
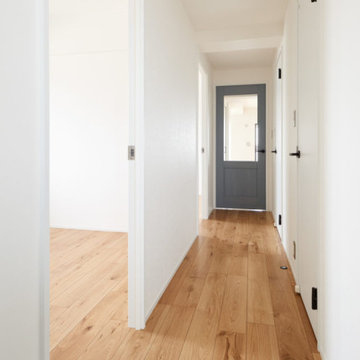
Идея дизайна: коридор в скандинавском стиле с белыми стенами, полом из фанеры, бежевым полом, потолком с обоями и обоями на стенах
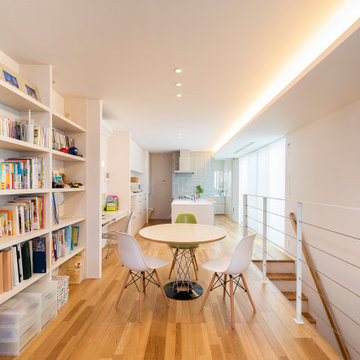
PHOTO CONTEST 2018 応募作品
[コメント]
手摺壁の存在感を消したいという設計意図に対して、スリムなデザインの手摺を採用しました。
設計者の希望するメーカーのワイヤーに変更して頂いたり、子どもの安全性に対して考慮するため、ワイヤーの本数を増やすなどの注文にも対応頂き満足しています。
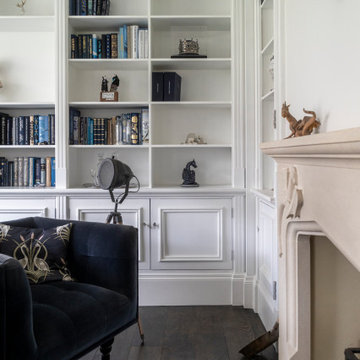
Стильный дизайн: большой коридор с белыми стенами, темным паркетным полом, коричневым полом, кессонным потолком и панелями на части стены - последний тренд
Коридор с потолком с обоями и кессонным потолком – фото дизайна интерьера
5