Коридор с полом из травертина и полом из керамической плитки – фото дизайна интерьера
Сортировать:
Бюджет
Сортировать:Популярное за сегодня
1 - 20 из 4 623 фото
1 из 3

Источник вдохновения для домашнего уюта: коридор среднего размера в стиле кантри с полом из травертина
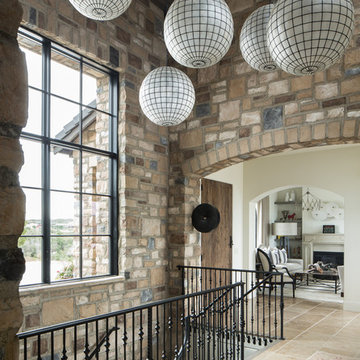
Modern Rustic Hallway with Statement Lighting, Photo by David Lauer
Источник вдохновения для домашнего уюта: большой коридор в стиле рустика с бежевым полом, разноцветными стенами и полом из керамической плитки
Источник вдохновения для домашнего уюта: большой коридор в стиле рустика с бежевым полом, разноцветными стенами и полом из керамической плитки
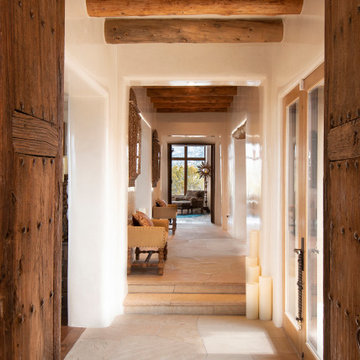
На фото: коридор в классическом стиле с бежевыми стенами, полом из керамической плитки, бежевым полом и балками на потолке

Photo Credits: Anna Stathaki
Стильный дизайн: маленький коридор в стиле модернизм с серыми стенами, полом из керамической плитки и белым полом для на участке и в саду - последний тренд
Стильный дизайн: маленький коридор в стиле модернизм с серыми стенами, полом из керамической плитки и белым полом для на участке и в саду - последний тренд

Builder: Boone Construction
Photographer: M-Buck Studio
This lakefront farmhouse skillfully fits four bedrooms and three and a half bathrooms in this carefully planned open plan. The symmetrical front façade sets the tone by contrasting the earthy textures of shake and stone with a collection of crisp white trim that run throughout the home. Wrapping around the rear of this cottage is an expansive covered porch designed for entertaining and enjoying shaded Summer breezes. A pair of sliding doors allow the interior entertaining spaces to open up on the covered porch for a seamless indoor to outdoor transition.
The openness of this compact plan still manages to provide plenty of storage in the form of a separate butlers pantry off from the kitchen, and a lakeside mudroom. The living room is centrally located and connects the master quite to the home’s common spaces. The master suite is given spectacular vistas on three sides with direct access to the rear patio and features two separate closets and a private spa style bath to create a luxurious master suite. Upstairs, you will find three additional bedrooms, one of which a private bath. The other two bedrooms share a bath that thoughtfully provides privacy between the shower and vanity.

Tom Lee
Идея дизайна: большой коридор в стиле неоклассика (современная классика) с белыми стенами, полом из керамической плитки и разноцветным полом
Идея дизайна: большой коридор в стиле неоклассика (современная классика) с белыми стенами, полом из керамической плитки и разноцветным полом

Chris Snook
На фото: коридор среднего размера: освещение в классическом стиле с белыми стенами, полом из керамической плитки и разноцветным полом с
На фото: коридор среднего размера: освещение в классическом стиле с белыми стенами, полом из керамической плитки и разноцветным полом с
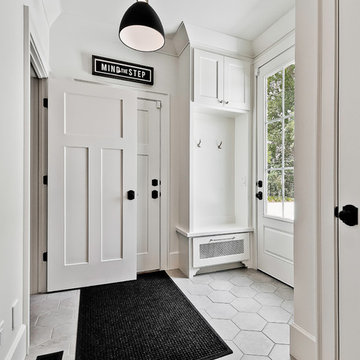
Идея дизайна: маленький коридор в стиле кантри с белыми стенами и полом из керамической плитки для на участке и в саду

Nathan Schroder Photography
BK Design Studio
На фото: большой коридор в классическом стиле с белыми стенами и полом из травертина
На фото: большой коридор в классическом стиле с белыми стенами и полом из травертина

Gallery to Master Suite includes custom artwork and ample storage - Interior Architecture: HAUS | Architecture + LEVEL Interiors - Photo: Ryan Kurtz
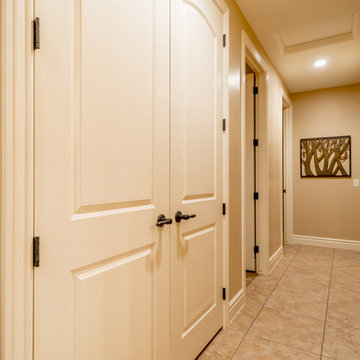
This home was our model home for our community, Sage Meadows. This floor plan is still available in current communities. This home boasts a covered front porch and covered back patio for enjoying the outdoors. And you will enjoy the beauty of the indoors of this great home. Notice the master bedroom with attached bathroom featuring a corner garden tub. In addition to an ample laundry room find a mud room with walk in closet for extra projects and storage. The kitchen, dining area and great room offer ideal space for family time and entertainment.
Jeremiah Barber
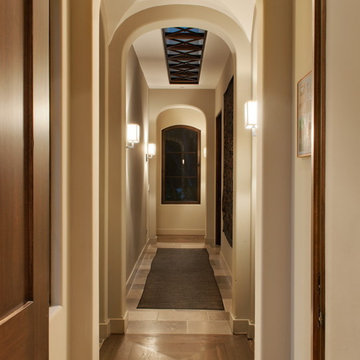
photo:Ryan Haag
Источник вдохновения для домашнего уюта: большой коридор в средиземноморском стиле с белыми стенами и полом из травертина
Источник вдохновения для домашнего уюта: большой коридор в средиземноморском стиле с белыми стенами и полом из травертина
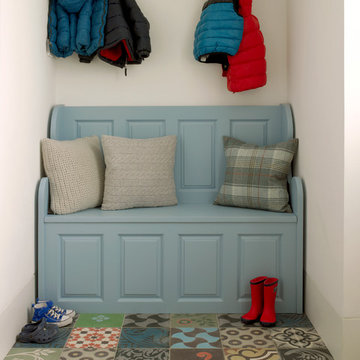
Photographer: Nick Smith
Источник вдохновения для домашнего уюта: маленький коридор в стиле фьюжн с белыми стенами, полом из керамической плитки и разноцветным полом для на участке и в саду
Источник вдохновения для домашнего уюта: маленький коридор в стиле фьюжн с белыми стенами, полом из керамической плитки и разноцветным полом для на участке и в саду

The beautiful original Edwardian flooring in this hallway has been restored to its former glory. Wall panelling has been added up to dado rail level. The leaded door glazing has been restored too.
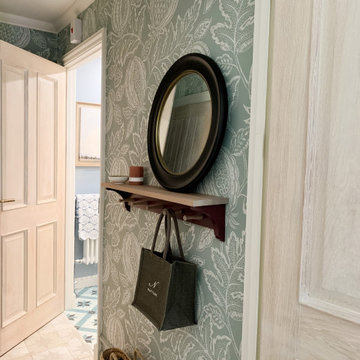
The brief was to transform the apartment into a functional and comfortable home, suitable for everyday living; a place of warmth and true homeliness. Excitingly, we were encouraged to be brave and bold with colour, and so we took inspiration from the beautiful garden of England; Kent. We opted for a palette of French greys, Farrow and Ball's warm neutrals, rich textures, and textiles. We hope you like the result as much as we did!
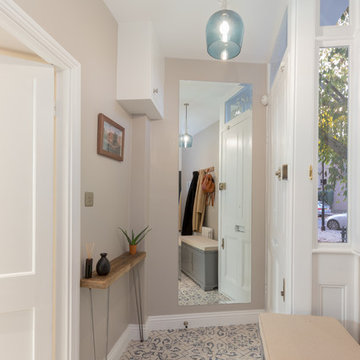
This feature floor tile with a muted blue pattern adds a touch of fun to the space without being too overwhelming. The coolness of the blue pairs nicely with the warmth of the wall paint, with a blue accent seen again in the pendant light. A slim hallway table adds some personal touches to the space, with the wall mirror adding a sense of extra space.
See more of this project at https://absoluteprojectmanagement.com/portfolio/kiran-islington/
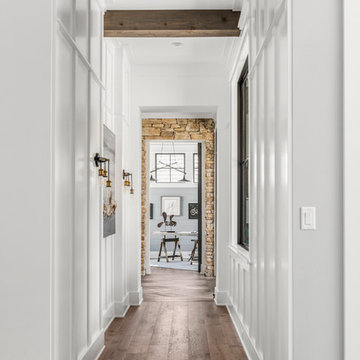
The Home Aesthetic
На фото: большой коридор в стиле кантри с синими стенами и полом из керамической плитки
На фото: большой коридор в стиле кантри с синими стенами и полом из керамической плитки
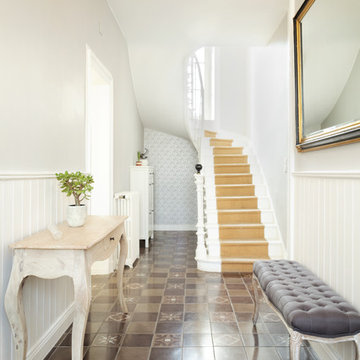
Entrée spacieuse et lumineuse avec ses tons clairs.
Стильный дизайн: коридор среднего размера в стиле неоклассика (современная классика) с серыми стенами, коричневым полом и полом из керамической плитки - последний тренд
Стильный дизайн: коридор среднего размера в стиле неоклассика (современная классика) с серыми стенами, коричневым полом и полом из керамической плитки - последний тренд
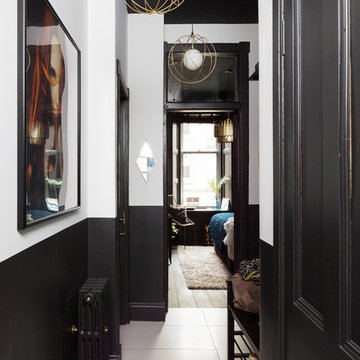
This small apartment hallway offers an welcome change from the traditional light spaces, this one uses monochrome paint to pack a punch and give a taste of what the rest of the flat has to offer.
Photo - Susie Lowe
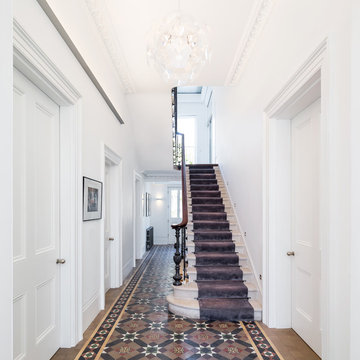
Photograph by Recent Spaces with David Connolly
На фото: коридор среднего размера в классическом стиле с белыми стенами, полом из керамической плитки и разноцветным полом
На фото: коридор среднего размера в классическом стиле с белыми стенами, полом из керамической плитки и разноцветным полом
Коридор с полом из травертина и полом из керамической плитки – фото дизайна интерьера
1