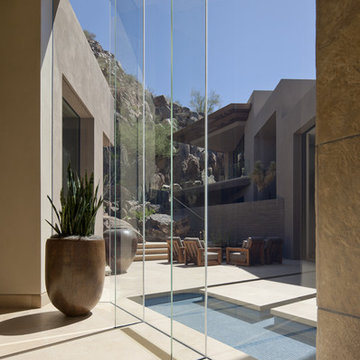Коридор с полом из травертина и полом из известняка – фото дизайна интерьера
Сортировать:
Бюджет
Сортировать:Популярное за сегодня
41 - 60 из 1 694 фото
1 из 3
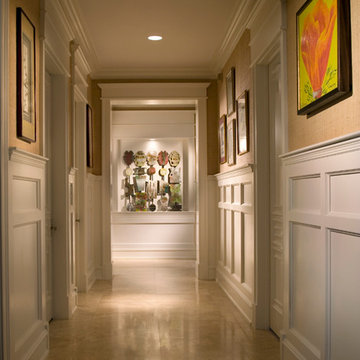
Идея дизайна: коридор среднего размера в современном стиле с бежевыми стенами и полом из известняка
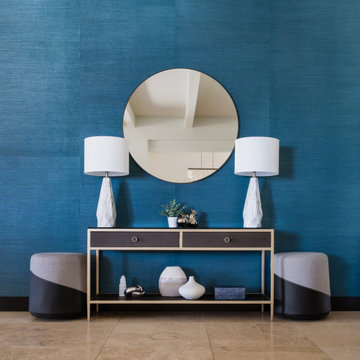
Blue grasscloth wallpaper, metal and leather console table, white lamps, ottomans, painted beams
На фото: коридор в современном стиле с синими стенами и полом из травертина с
На фото: коридор в современном стиле с синими стенами и полом из травертина с
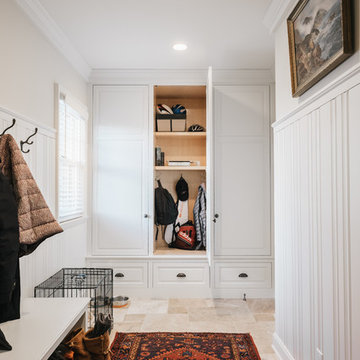
На фото: большой коридор в классическом стиле с белыми стенами и полом из травертина с
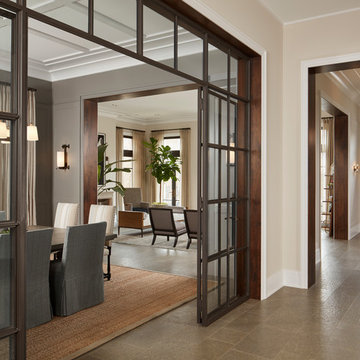
Walnut jambs at Cased Openings.
Architecture, Design & Construction by BGD&C
Interior Design by Kaldec Architecture + Design
Exterior Photography: Tony Soluri
Interior Photography: Nathan Kirkman
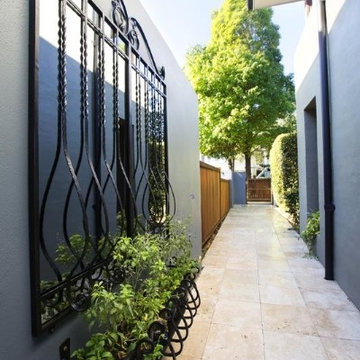
Пример оригинального дизайна: маленький коридор в современном стиле с серыми стенами, полом из травертина и бежевым полом для на участке и в саду
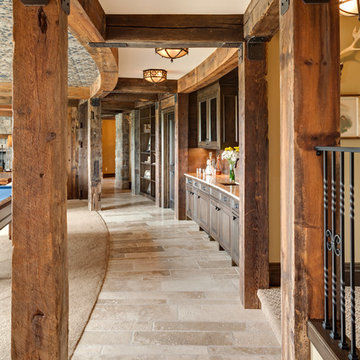
Weathered Antique Timbers Reclaimed bring a beautiful modern vintage look to your home.
Image via Landmark Photography
Источник вдохновения для домашнего уюта: большой коридор в стиле рустика с бежевыми стенами и полом из известняка
Источник вдохновения для домашнего уюта: большой коридор в стиле рустика с бежевыми стенами и полом из известняка
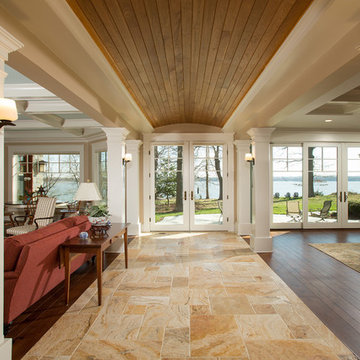
© Greg Hadley Photography
На фото: огромный коридор в стиле кантри с полом из травертина, бежевыми стенами и бежевым полом
На фото: огромный коридор в стиле кантри с полом из травертина, бежевыми стенами и бежевым полом
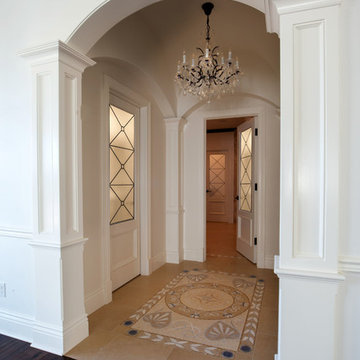
Luxurious modern take on a traditional white Italian villa. An entry with a silver domed ceiling, painted moldings in patterns on the walls and mosaic marble flooring create a luxe foyer. Into the formal living room, cool polished Crema Marfil marble tiles contrast with honed carved limestone fireplaces throughout the home, including the outdoor loggia. Ceilings are coffered with white painted
crown moldings and beams, or planked, and the dining room has a mirrored ceiling. Bathrooms are white marble tiles and counters, with dark rich wood stains or white painted. The hallway leading into the master bedroom is designed with barrel vaulted ceilings and arched paneled wood stained doors. The master bath and vestibule floor is covered with a carpet of patterned mosaic marbles, and the interior doors to the large walk in master closets are made with leaded glass to let in the light. The master bedroom has dark walnut planked flooring, and a white painted fireplace surround with a white marble hearth.
The kitchen features white marbles and white ceramic tile backsplash, white painted cabinetry and a dark stained island with carved molding legs. Next to the kitchen, the bar in the family room has terra cotta colored marble on the backsplash and counter over dark walnut cabinets. Wrought iron staircase leading to the more modern media/family room upstairs.
Project Location: North Ranch, Westlake, California. Remodel designed by Maraya Interior Design. From their beautiful resort town of Ojai, they serve clients in Montecito, Hope Ranch, Malibu, Westlake and Calabasas, across the tri-county areas of Santa Barbara, Ventura and Los Angeles, south to Hidden Hills- north through Solvang and more.
ArcDesign Architects
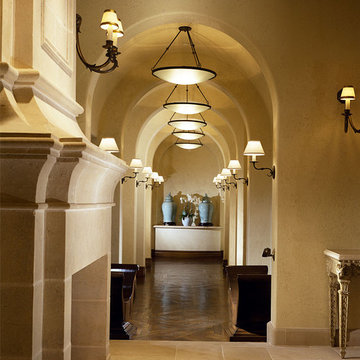
The long gallery has barreled ceilings broken up by a series of arches. The floors are limestone. Simple pendant lights were designed out of iron and frosted glass.
photographer, Mary E. Nichols

Andre Bernard Photography
Стильный дизайн: большой коридор в современном стиле с бежевыми стенами, серым полом и полом из известняка - последний тренд
Стильный дизайн: большой коридор в современном стиле с бежевыми стенами, серым полом и полом из известняка - последний тренд
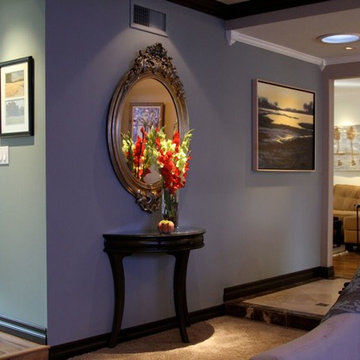
На фото: коридор среднего размера в стиле неоклассика (современная классика) с фиолетовыми стенами, полом из травертина и бежевым полом
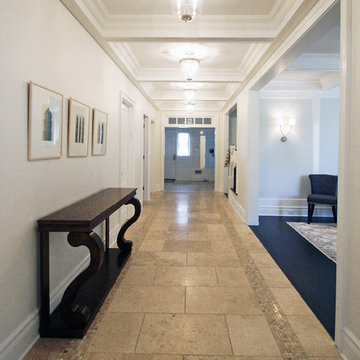
Свежая идея для дизайна: большой коридор: освещение в классическом стиле с белыми стенами, полом из травертина и бежевым полом - отличное фото интерьера
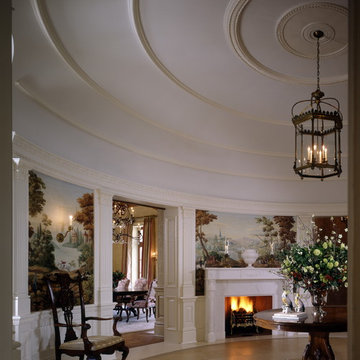
Photo by Durston Saylor
Источник вдохновения для домашнего уюта: большой коридор в классическом стиле с полом из известняка
Источник вдохновения для домашнего уюта: большой коридор в классическом стиле с полом из известняка
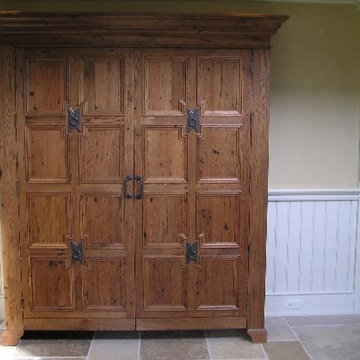
Стильный дизайн: коридор среднего размера в классическом стиле с бежевыми стенами и полом из известняка - последний тренд
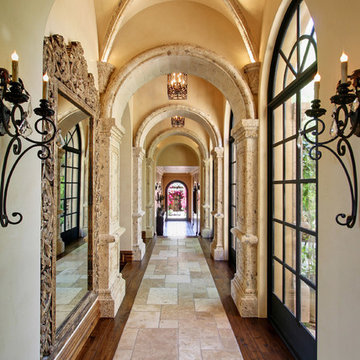
Stone arches and vaulted ceilings in the hallway with beautiful pendant lighting and wall sconces.
На фото: огромный коридор в средиземноморском стиле с бежевыми стенами, полом из травертина и разноцветным полом
На фото: огромный коридор в средиземноморском стиле с бежевыми стенами, полом из травертина и разноцветным полом
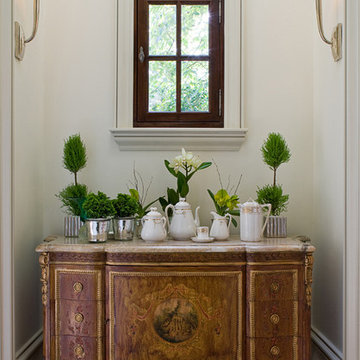
James Lockhart photo
На фото: маленький коридор в классическом стиле с белыми стенами и полом из травертина для на участке и в саду
На фото: маленький коридор в классическом стиле с белыми стенами и полом из травертина для на участке и в саду

Butler's Pantry in the client's favorite room in the house- the kitchen.
Architecture, Design & Construction by BGD&C
Interior Design by Kaldec Architecture + Design
Exterior Photography: Tony Soluri
Interior Photography: Nathan Kirkman
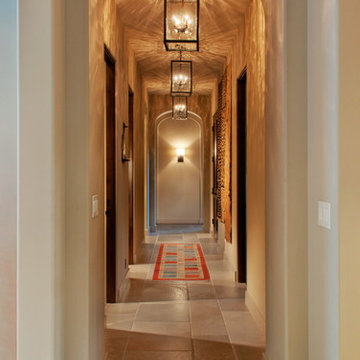
photo:Ryan Haag
Свежая идея для дизайна: большой коридор в средиземноморском стиле с белыми стенами и полом из травертина - отличное фото интерьера
Свежая идея для дизайна: большой коридор в средиземноморском стиле с белыми стенами и полом из травертина - отличное фото интерьера

Not many mudrooms have the ambience of an art gallery, but this cleverly designed area has white oak cubbies and cabinets for storage and a custom wall frame at right that features rotating artwork. The flooring is European oak.
Project Details // Now and Zen
Renovation, Paradise Valley, Arizona
Architecture: Drewett Works
Builder: Brimley Development
Interior Designer: Ownby Design
Photographer: Dino Tonn
Millwork: Rysso Peters
Limestone (Demitasse) flooring and walls: Solstice Stone
Windows (Arcadia): Elevation Window & Door
https://www.drewettworks.com/now-and-zen/
Коридор с полом из травертина и полом из известняка – фото дизайна интерьера
3
