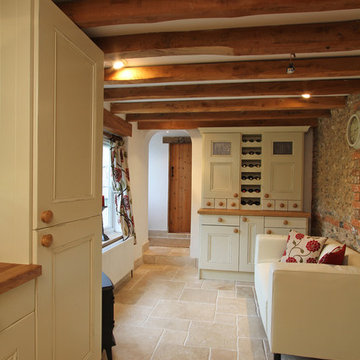Коридор с полом из травертина и мраморным полом – фото дизайна интерьера
Сортировать:
Бюджет
Сортировать:Популярное за сегодня
121 - 140 из 2 855 фото
1 из 3
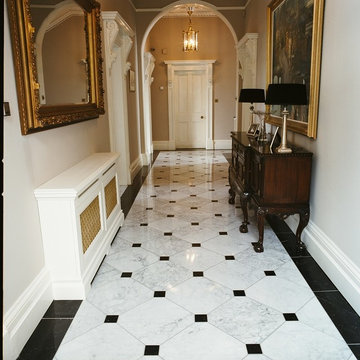
Beautiful marble tiles from TileStyle featured in this fabulous traditional style hallway in a private home in Dublin.
Tile Ref: Bianco Carrara, Nero Marquina, Tozz Border Polished.

Extraordinary details grace this extended hallway showcasing groin ceilings, travertine floors with warm wood and glass tile inlays flanked by arched doorways leading to stately office.
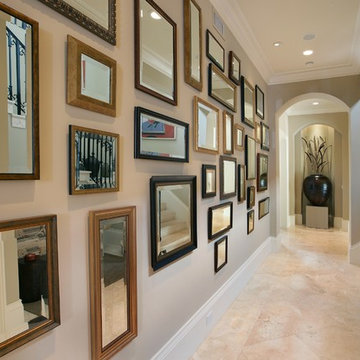
Источник вдохновения для домашнего уюта: коридор в стиле фьюжн с бежевыми стенами, полом из травертина и бежевым полом
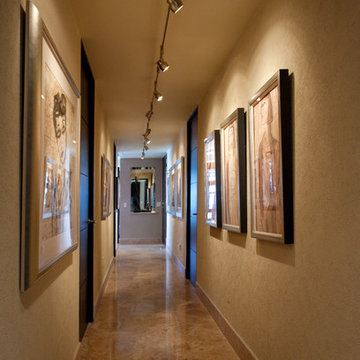
Please visit my website directly by copying and pasting this link directly into your browser: http://www.berensinteriors.com/ to learn more about this project and how we may work together!
An art gallery hallway is a simple way to elevate a boring hall to the next level. Dale Hanson Photography
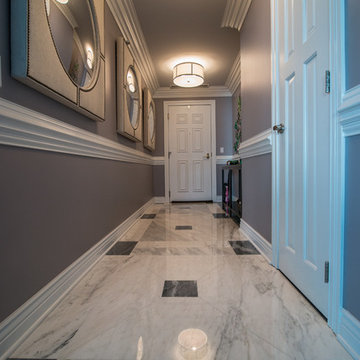
Пример оригинального дизайна: коридор среднего размера в современном стиле с мраморным полом и серыми стенами
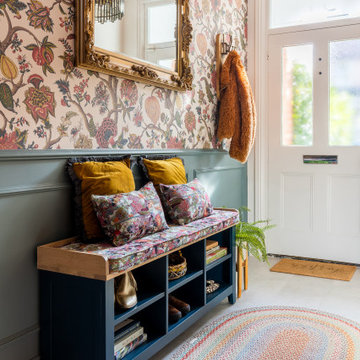
This Victorian town house was in need of a big boost in design and style. we fully renovated the Living room and Entrance Hall/Stairs. new design throughout with maximalist William Morris and Modern Victorian in mind! underfloor heating, new hardware, Radiators, panneling, returning original features, tiling, carpets, bespoke builds for storage and commissioned Art!
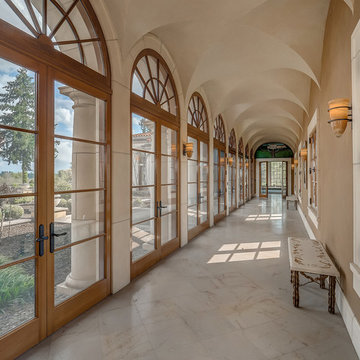
На фото: большой коридор в классическом стиле с коричневыми стенами, мраморным полом и бежевым полом с
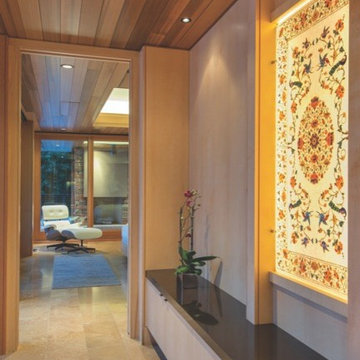
Источник вдохновения для домашнего уюта: коридор среднего размера в средиземноморском стиле с бежевыми стенами, полом из травертина и бежевым полом
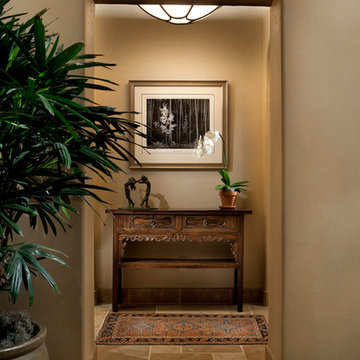
Dino Tonn Photography
На фото: коридор среднего размера в средиземноморском стиле с бежевыми стенами и полом из травертина с
На фото: коридор среднего размера в средиземноморском стиле с бежевыми стенами и полом из травертина с

Пример оригинального дизайна: огромный коридор в классическом стиле с зелеными стенами, мраморным полом, сводчатым потолком и обоями на стенах
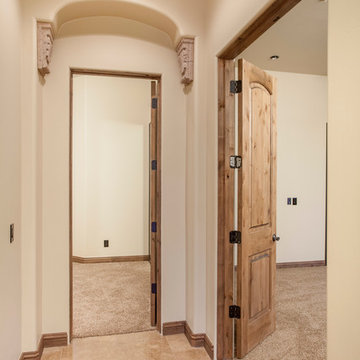
Highres Media
На фото: коридор среднего размера в стиле неоклассика (современная классика) с бежевыми стенами и мраморным полом
На фото: коридор среднего размера в стиле неоклассика (современная классика) с бежевыми стенами и мраморным полом
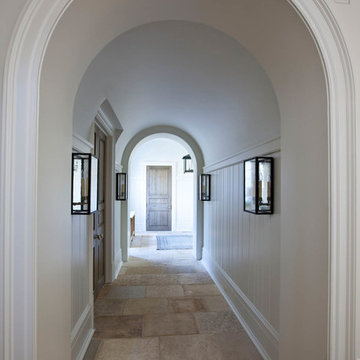
На фото: коридор среднего размера в стиле неоклассика (современная классика) с белыми стенами, полом из травертина и бежевым полом
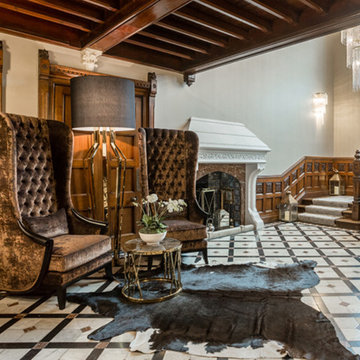
60 St. Mary’s Lane, Upminster
Creating a streamlined and contemporary design utilising a neutral colour scheme.
Ultimately this new development was about creating 5 luxury apartments, all with unique features. The aim was to enhance local surroundings and to create a luxury building, both inside and out.
Our involvement began at the planning stage, throughout construction to completion. Our intention was to create a space with a cool contemporary yet classic interior, looking at the bigger picture as well as the finer design details. The calming muted colour palette combines with natural light to create an inviting and useable interior, enhancing the feeling of serenity and space and creating a seamless flow of rooms more conducive to the modern lifestyle.

Builder: Homes by True North
Interior Designer: L. Rose Interiors
Photographer: M-Buck Studio
This charming house wraps all of the conveniences of a modern, open concept floor plan inside of a wonderfully detailed modern farmhouse exterior. The front elevation sets the tone with its distinctive twin gable roofline and hipped main level roofline. Large forward facing windows are sheltered by a deep and inviting front porch, which is further detailed by its use of square columns, rafter tails, and old world copper lighting.
Inside the foyer, all of the public spaces for entertaining guests are within eyesight. At the heart of this home is a living room bursting with traditional moldings, columns, and tiled fireplace surround. Opposite and on axis with the custom fireplace, is an expansive open concept kitchen with an island that comfortably seats four. During the spring and summer months, the entertainment capacity of the living room can be expanded out onto the rear patio featuring stone pavers, stone fireplace, and retractable screens for added convenience.
When the day is done, and it’s time to rest, this home provides four separate sleeping quarters. Three of them can be found upstairs, including an office that can easily be converted into an extra bedroom. The master suite is tucked away in its own private wing off the main level stair hall. Lastly, more entertainment space is provided in the form of a lower level complete with a theatre room and exercise space.
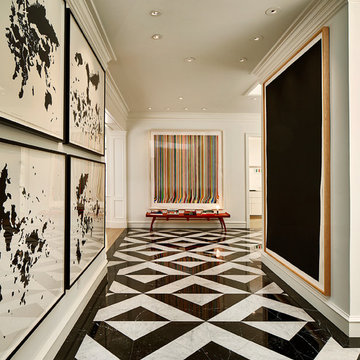
Свежая идея для дизайна: большой коридор в стиле неоклассика (современная классика) с мраморным полом и белыми стенами - отличное фото интерьера
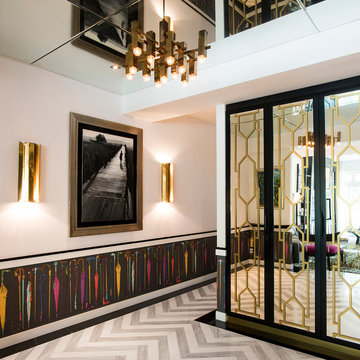
Design by Andrea Savage, this deliciously luxe impact of this maximalist dwelling/maisonette reflects the eclectic aesthetic of its owners. Their sense of fun and love of drama has resulted in this feast for the eyes which though sumptuous and eye-catching with elements of playful individualism, nonetheless owes its achievement to a rich tapestry of carefully curated elements that reflect their personalities and experiences.
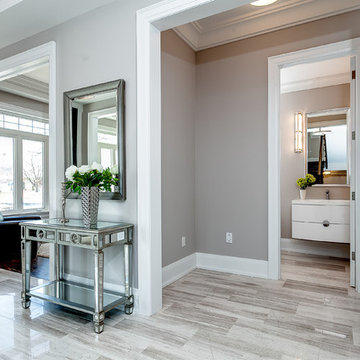
Свежая идея для дизайна: коридор в стиле ретро с мраморным полом - отличное фото интерьера
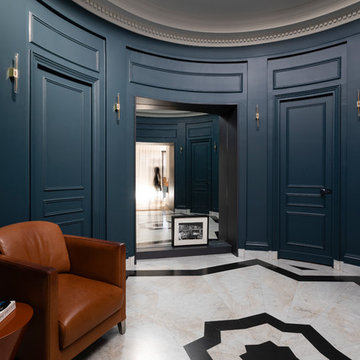
Crédits photo: Alexis Paoli
Свежая идея для дизайна: большой коридор в современном стиле с синими стенами, мраморным полом и белым полом - отличное фото интерьера
Свежая идея для дизайна: большой коридор в современном стиле с синими стенами, мраморным полом и белым полом - отличное фото интерьера
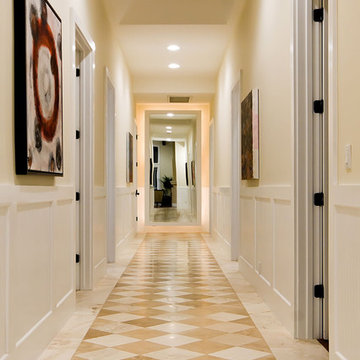
Atherton Estate newly completed in 2011.
Свежая идея для дизайна: коридор в классическом стиле с бежевыми стенами, мраморным полом и разноцветным полом - отличное фото интерьера
Свежая идея для дизайна: коридор в классическом стиле с бежевыми стенами, мраморным полом и разноцветным полом - отличное фото интерьера
Коридор с полом из травертина и мраморным полом – фото дизайна интерьера
7
