Коридор с полом из ламината и полом из керамогранита – фото дизайна интерьера
Сортировать:
Бюджет
Сортировать:Популярное за сегодня
21 - 40 из 5 538 фото
1 из 3
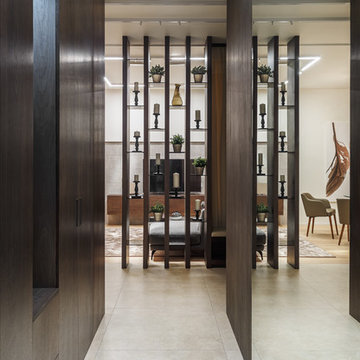
Автор проекта: Ведран Бркич
Фотограф: Красюк Сергей
На фото: коридор среднего размера в современном стиле с полом из керамогранита с
На фото: коридор среднего размера в современном стиле с полом из керамогранита с
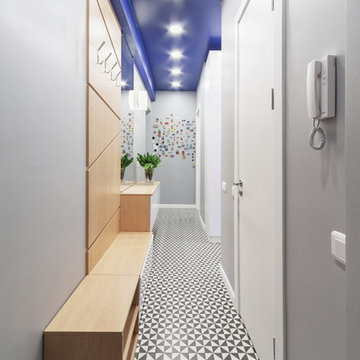
Аскар Кабжан
Идея дизайна: маленький коридор в современном стиле с серыми стенами и полом из керамогранита для на участке и в саду
Идея дизайна: маленький коридор в современном стиле с серыми стенами и полом из керамогранита для на участке и в саду
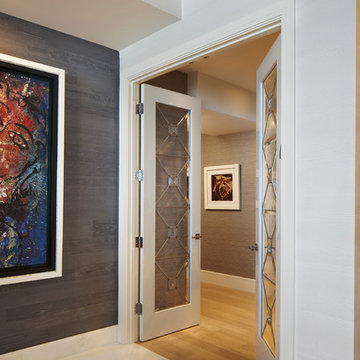
Пример оригинального дизайна: коридор среднего размера в современном стиле с разноцветными стенами, полом из керамогранита и разноцветным полом

Our main challenge was constructing an addition to the home sitting atop a mountain.
While excavating for the footing the heavily granite rock terrain remained immovable. Special engineering was required & a separate inspection done to approve the drilled reinforcement into the boulder.
An ugly load bearing column that interfered with having the addition blend with existing home was replaced with a load bearing support beam ingeniously hidden within the walls of the addition.
Existing flagstone around the patio had to be carefully sawcut in large pieces along existing grout lines to be preserved for relaying to blend with existing.
The close proximity of the client’s hot tub and pool to the work area posed a dangerous safety hazard. A temporary plywood cover was constructed over the hot tub and part of the pool to prevent falling into the water while still having pool accessible for clients. Temporary fences were built to confine the dogs from the main construction area.
Another challenge was to design the exterior of the new master suite to match the existing (west side) of the home. Duplicating the same dimensions for every new angle created, a symmetrical bump out was created for the new addition without jeopardizing the great mountain view! Also, all new matching security screen doors were added to the existing home as well as the new master suite to complete the well balanced and seamless appearance.
To utilize the view from the Client’s new master bedroom we expanded the existing room fifteen feet building a bay window wall with all fixed picture windows.
Client was extremely concerned about the room’s lighting. In addition to the window wall, we filled the room with recessed can lights, natural solar tube lighting, exterior patio doors, and additional interior transom windows.
Additional storage and a place to display collectibles was resolved by adding niches, plant shelves, and a master bedroom closet organizer.
The Client also wanted to have the interior of her new master bedroom suite blend in with the rest of the home. Custom made vanity cabinets and matching plumbing fixtures were designed for the master bath. Travertine floor tile matched existing; and entire suite was painted to match existing home interior.
During the framing stage a deep wall with additional unused space was discovered between the client’s living room area and the new master bedroom suite. Remembering the client’s wish for space for their electronic components, a custom face frame and cabinet door was ordered and installed creating another niche wide enough and deep enough for the Client to store all of the entertainment center components.
R-19 insulation was also utilized in this main entertainment wall to create an effective sound barrier between the existing living space and the new master suite.
The additional fifteen feet of interior living space totally completed the interior remodeled master bedroom suite. A bay window wall allowed the homeowner to capture all picturesque mountain views. The security screen doors offer an added security precaution, yet allowing airflow into the new space through the homeowners new French doors.
See how we created an open floor-plan for our master suite addition.
For more info and photos visit...
http://www.triliteremodeling.com/mountain-top-addition.html
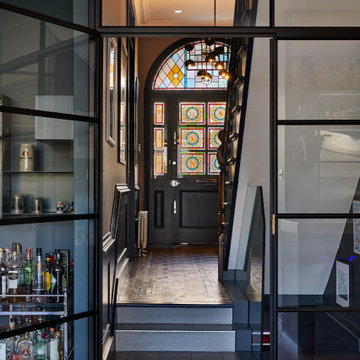
Simply stunning Victorian hallway with original features of floor tiling and dado rail, modernised with Crittal doors to separate the kitchen from the hallway; contemporary dark colour palette and pendant light. The hero is of course the beautiful stained glass set off brilliantly with a dark basalt coloured front door.

Open hallway with wall to wall storage and feature map wallpaper
Стильный дизайн: коридор среднего размера в стиле фьюжн с белыми стенами, полом из керамогранита, бежевым полом и обоями на стенах - последний тренд
Стильный дизайн: коридор среднего размера в стиле фьюжн с белыми стенами, полом из керамогранита, бежевым полом и обоями на стенах - последний тренд
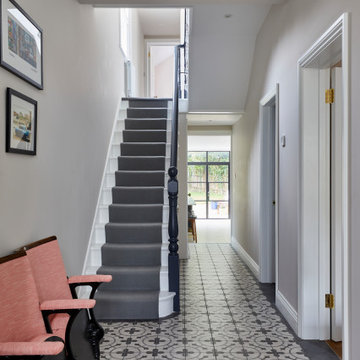
Идея дизайна: коридор среднего размера в современном стиле с черными стенами, полом из керамогранита и серым полом
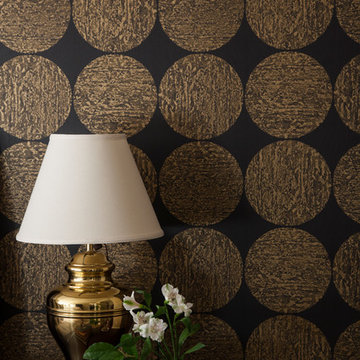
Photography by Courtney Apple
Стильный дизайн: маленький коридор: освещение в стиле неоклассика (современная классика) с черными стенами и полом из керамогранита для на участке и в саду - последний тренд
Стильный дизайн: маленький коридор: освещение в стиле неоклассика (современная классика) с черными стенами и полом из керамогранита для на участке и в саду - последний тренд
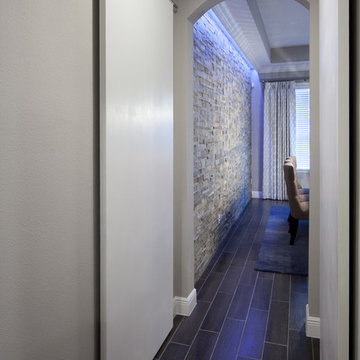
Signature barn door.
На фото: коридор среднего размера в стиле неоклассика (современная классика) с серыми стенами и полом из керамогранита
На фото: коридор среднего размера в стиле неоклассика (современная классика) с серыми стенами и полом из керамогранита

Entrance hall with bespoke painted coat rack, making ideal use of an existing alcove in this long hallway.
Painted to match the wall panelling below gives this hallway a smart and spacious feel.

На фото: большой коридор в стиле модернизм с бежевыми стенами, полом из керамогранита, серым полом и сводчатым потолком с

Reforma integral Sube Interiorismo www.subeinteriorismo.com
Biderbost Photo
Источник вдохновения для домашнего уюта: большой коридор в классическом стиле с зелеными стенами, полом из ламината, бежевым полом и обоями на стенах
Источник вдохновения для домашнего уюта: большой коридор в классическом стиле с зелеными стенами, полом из ламината, бежевым полом и обоями на стенах

На фото: маленький коридор в стиле модернизм с зелеными стенами, полом из ламината, бежевым полом, сводчатым потолком и стенами из вагонки для на участке и в саду с

Источник вдохновения для домашнего уюта: большой коридор в современном стиле с оранжевыми стенами, полом из керамогранита, разноцветным полом, деревянным потолком и панелями на стенах
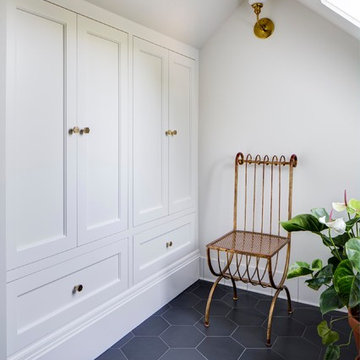
На фото: коридор среднего размера в классическом стиле с белыми стенами, полом из керамогранита и черным полом
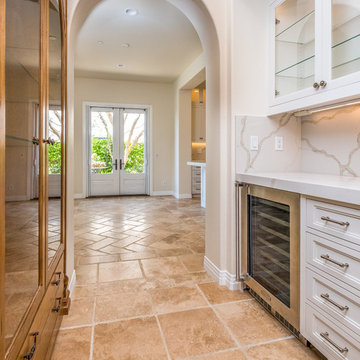
Vanessa M Photography
На фото: коридор среднего размера в стиле неоклассика (современная классика) с бежевыми стенами, полом из керамогранита и бежевым полом с
На фото: коридор среднего размера в стиле неоклассика (современная классика) с бежевыми стенами, полом из керамогранита и бежевым полом с
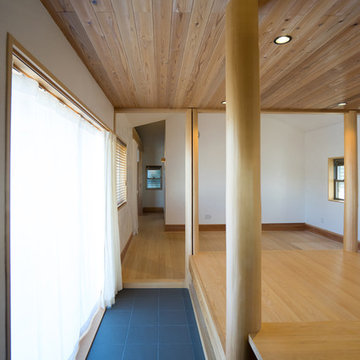
天井は吉野杉の板張りで、入口床は300角のサーモタイルです。
Стильный дизайн: маленький коридор в стиле модернизм с белыми стенами, полом из керамогранита, черным полом и деревянным потолком для на участке и в саду - последний тренд
Стильный дизайн: маленький коридор в стиле модернизм с белыми стенами, полом из керамогранита, черным полом и деревянным потолком для на участке и в саду - последний тренд
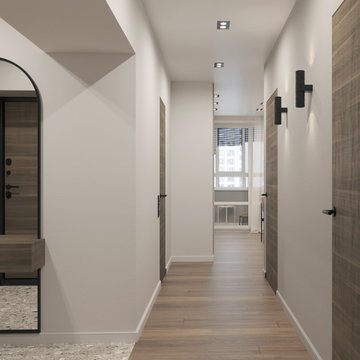
На фото: узкий коридор среднего размера в современном стиле с бежевыми стенами, полом из ламината и коричневым полом с

We did the painting, flooring, electricity, and lighting. As well as the meeting room remodeling. We did a cubicle office addition. We divided small offices for the employee. Float tape texture, sheetrock, cabinet, front desks, drop ceilings, we did all of them and the final look exceed client expectation
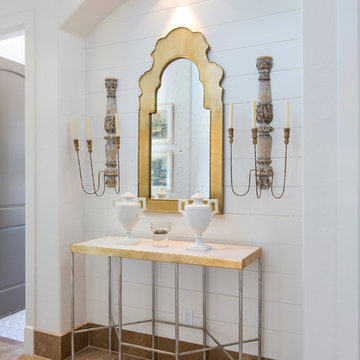
Идея дизайна: коридор среднего размера в стиле неоклассика (современная классика) с белыми стенами, полом из керамогранита и бежевым полом
Коридор с полом из ламината и полом из керамогранита – фото дизайна интерьера
2