Коридор с полом из ламината и полом из керамической плитки – фото дизайна интерьера
Сортировать:
Бюджет
Сортировать:Популярное за сегодня
41 - 60 из 5 271 фото
1 из 3

This new house is located in a quiet residential neighborhood developed in the 1920’s, that is in transition, with new larger homes replacing the original modest-sized homes. The house is designed to be harmonious with its traditional neighbors, with divided lite windows, and hip roofs. The roofline of the shingled house steps down with the sloping property, keeping the house in scale with the neighborhood. The interior of the great room is oriented around a massive double-sided chimney, and opens to the south to an outdoor stone terrace and gardens. Photo by: Nat Rea Photography
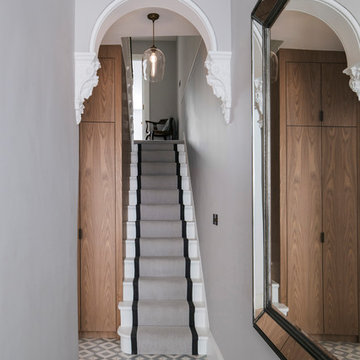
A Victorian terraced house, belonging to a photographer and her family, was extended and refurbished to deliver on the client’s desire for bright, open-plan spaces with an elegant and modern interior that’s the perfect backdrop to showcase their extensive photography collection.
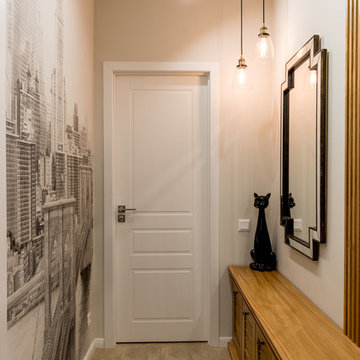
Фото: Василий Буланов
На фото: коридор среднего размера в стиле неоклассика (современная классика) с бежевыми стенами, полом из керамической плитки и бежевым полом
На фото: коридор среднего размера в стиле неоклассика (современная классика) с бежевыми стенами, полом из керамической плитки и бежевым полом
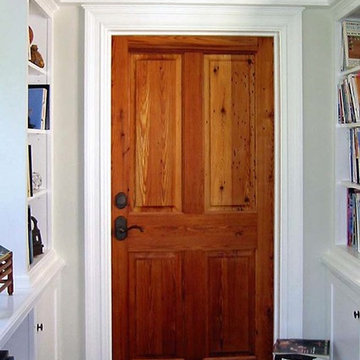
new construction project / builder - cmd corp
Источник вдохновения для домашнего уюта: коридор среднего размера в классическом стиле с серыми стенами и полом из керамической плитки
Источник вдохновения для домашнего уюта: коридор среднего размера в классическом стиле с серыми стенами и полом из керамической плитки
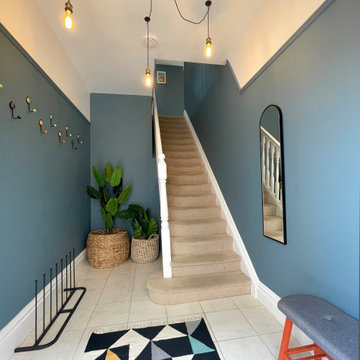
Inspired by a mix of Contemporary and Moorish design.
Идея дизайна: коридор среднего размера в стиле фьюжн с синими стенами, полом из керамической плитки и бежевым полом
Идея дизайна: коридор среднего размера в стиле фьюжн с синими стенами, полом из керамической плитки и бежевым полом

The beautiful original Edwardian flooring in this hallway has been restored to its former glory. Wall panelling has been added up to dado rail level. The leaded door glazing has been restored too.

View down the hall towards the front of the treehouse. View of the murphy bed and exterior deck overlooking the creek.
Источник вдохновения для домашнего уюта: коридор среднего размера в стиле ретро с белыми стенами, полом из ламината, серым полом и сводчатым потолком
Источник вдохновения для домашнего уюта: коридор среднего размера в стиле ретро с белыми стенами, полом из ламината, серым полом и сводчатым потолком
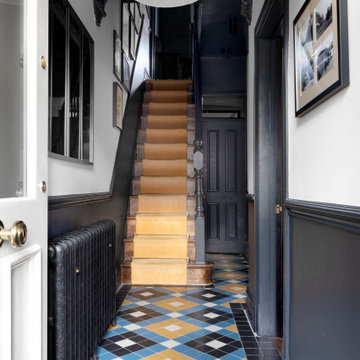
Идея дизайна: маленький коридор в классическом стиле с черными стенами, полом из керамической плитки и желтым полом для на участке и в саду

The house was designed in an 'upside-down' arrangement, with kitchen, dining, living and the master bedroom at first floor to maximise views and light. Bedrooms, gym, home office and TV room are all located at ground floor in a u-shaped arrangement that frame a central courtyard. The front entrance leads into the main access spine of the home, which borders the glazed courtyard. A bright yellow steel and timber staircase leads directly up into the main living area, with a large roof light above that pours light into the hall. The interior decor is bright and modern, with key areas in the palette of whites and greys picked out in luminescent neon lighting and colours.

Photo Credits: Anna Stathaki
Стильный дизайн: маленький коридор в стиле модернизм с серыми стенами, полом из керамической плитки и белым полом для на участке и в саду - последний тренд
Стильный дизайн: маленький коридор в стиле модернизм с серыми стенами, полом из керамической плитки и белым полом для на участке и в саду - последний тренд
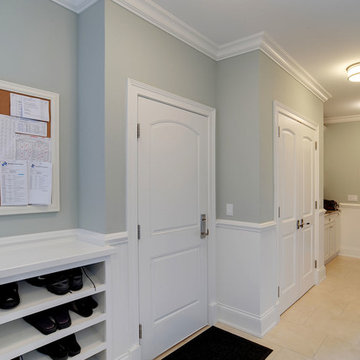
Hallway with selection of paint grade interior doors, and solid wood interior doors for custom home.
Свежая идея для дизайна: коридор в классическом стиле с серыми стенами, полом из керамической плитки и бежевым полом - отличное фото интерьера
Свежая идея для дизайна: коридор в классическом стиле с серыми стенами, полом из керамической плитки и бежевым полом - отличное фото интерьера

The extensive floor-ceiling built-in shelving and cupboards for shoes and accessories in this area maximises the amount of storage space on the right. On the left a utility area has been built in and hidden away with tall sliding doors, for when not in use. This relatively small area has been planned to allow to maximum storage, to suit the clients and keep things neat and tidy.
See more of this project at https://absoluteprojectmanagement.com/portfolio/kiran-islington/
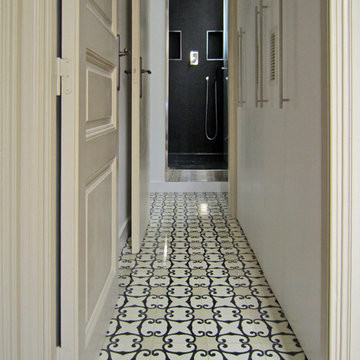
На фото: маленький коридор в стиле неоклассика (современная классика) с белыми стенами и полом из керамической плитки для на участке и в саду

Идея дизайна: узкий, маленький коридор в современном стиле с бежевыми стенами, полом из ламината, бежевым полом и обоями на стенах для на участке и в саду

For this showhouse, Celene chose the Desert Oak Laminate in the Herringbone style (it is also available in a matching straight plank). This floor runs from the front door through the hallway, into the open plan kitchen / dining / living space.

The understated exterior of our client’s new self-build home barely hints at the property’s more contemporary interiors. In fact, it’s a house brimming with design and sustainable innovation, inside and out.

В коридоре отекла шпонированными рейками. Установлены скрытые двери. За зеркальной дверью продумана мини-прачечная и хранение.
Стильный дизайн: коридор среднего размера в современном стиле с серыми стенами, полом из ламината, бежевым полом и деревянными стенами - последний тренд
Стильный дизайн: коридор среднего размера в современном стиле с серыми стенами, полом из ламината, бежевым полом и деревянными стенами - последний тренд
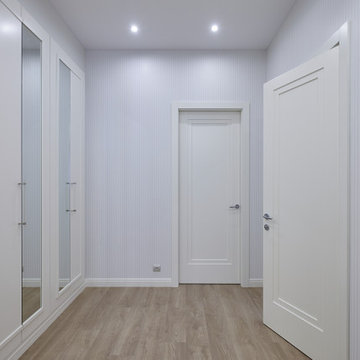
Глухие полотна модель Эттен. Наполнитель внутри полотна дает шумоизоляцию до 40 дБ
Фурнитура: петли Крона Кобленц, магнитный замок AGB, уплотнитель Hafele.
Ручки Goccia 7CS в матовом хроме не входят в стандартную комплектацию.
Если вам необходимо купить белые межкомнатные деревянные двери покрытые эмалью, в нашем каталоге или портфолио вы сможете подобрать модель, а приехав в шоу-рум, вы сможете оценить по достоинству качество изделий, рассмотреть каждую деталь, каждый изгиб или угол.
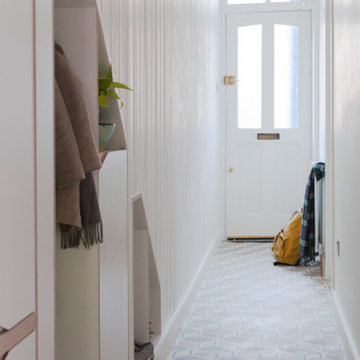
The narrow existing hallway opens out into a new generous communal kitchen, dining and living area with views to the garden. This living space flows around the bedrooms with loosely defined areas for cooking, sitting, eating.
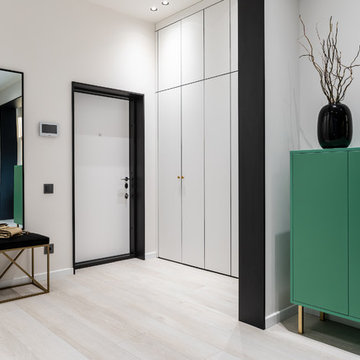
Дизайн интерьера: Bubes & Grabovska design.
Фотосъемка: (C) Sergiy Kadulin Photography, 2019
На фото: коридор среднего размера в современном стиле с белыми стенами, полом из ламината и бежевым полом
На фото: коридор среднего размера в современном стиле с белыми стенами, полом из ламината и бежевым полом
Коридор с полом из ламината и полом из керамической плитки – фото дизайна интерьера
3