Коридор с полом из ламината и коричневым полом – фото дизайна интерьера
Сортировать:
Бюджет
Сортировать:Популярное за сегодня
1 - 20 из 627 фото
1 из 3

Пример оригинального дизайна: маленький коридор в восточном стиле с разноцветными стенами, полом из ламината, коричневым полом и панелями на части стены для на участке и в саду

My Clients had recently moved into the home and requested 'WOW FACTOR'. We layered a bold blue with crisp white paint and added accents of orange, brass and yellow. The 3/4 paneling adds height to the spaces and perfectly guides the eye around the room. New herringbone carpet was chosen - short woven pile for durability due to pets - with a grey suede border finishing the runner on the stairs.
Photography by: Leigh Dawney Photography

Interior Designer & Homestager Celene Collins (info@celenecollins.ie) beautifully finished this show house for new housing estate Drake's Point in Crosshaven,Cork recently using some of our products. This is showhouse type A.
In the Hallway, living room and front room area, she opted for "Authentic Herringbone - Superior Walnut" a 12mm laminate board which works very well with the warm tones she had chosen for the furnishings.
In the expansive Kitchen / Dining area she chose the "Kenay Gris Shiny [60]" Polished Porcelain floor tile, a stunning cream & white marbled effect tile with a veining of grey-brown allowing this tile to suit with almost colour choice.
In the master ensuite, she chose the "Lumier Blue [16.5]" mix pattern porcelain tile for the floor, with a standard White Metro tile for the shower area and above the sink.
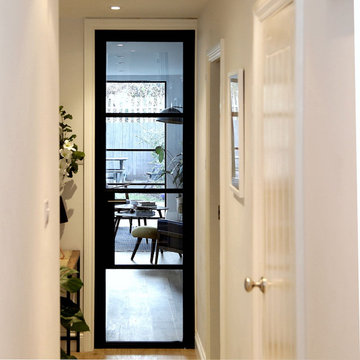
На фото: коридор среднего размера в современном стиле с белыми стенами, полом из ламината и коричневым полом

Источник вдохновения для домашнего уюта: коридор среднего размера в стиле модернизм с бежевыми стенами, полом из ламината, коричневым полом и панелями на части стены
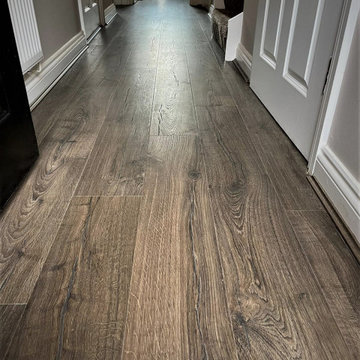
LAMINATE FLOORING from QUICK-STEP
- Impressive
- Classic Oak Brown/Ref IM1849
- Hall/Utility/Bathroom
- Smartening up to sell
- Hertford home
Image 1/4
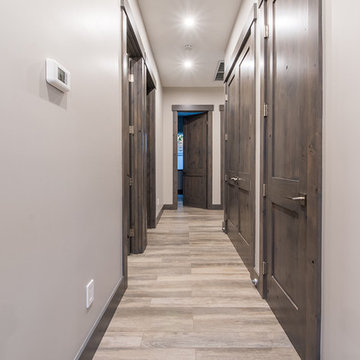
Источник вдохновения для домашнего уюта: коридор среднего размера в современном стиле с серыми стенами, полом из ламината и коричневым полом

Коридор, входная зона
На фото: коридор среднего размера в современном стиле с белыми стенами, полом из ламината, коричневым полом, деревянным потолком и панелями на части стены
На фото: коридор среднего размера в современном стиле с белыми стенами, полом из ламината, коричневым полом, деревянным потолком и панелями на части стены
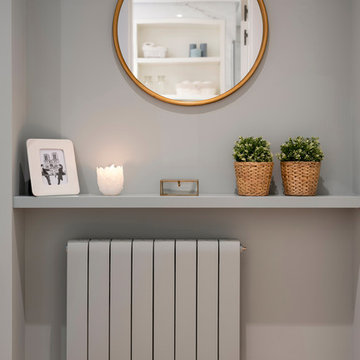
Decoración de rincón frente a la puerta del cuarto de baño. Espejo redondo con marco dorado. Balda y radiador lacado en el color gris azulado de la pared. Rodapie lacado en blanco. Proyecto, dirección y ejecución de reforma integral de vivienda: Sube Interiorismo, Bilbao. Fotografía: Erlantz Biderbost. Iluminación: Susaeta Iluminación.
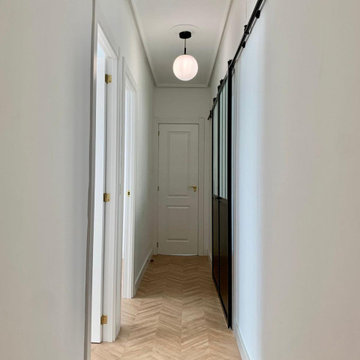
Parte del pasillo se recupera para el baño, antes desperdiciado. Así mismo se tiran falsos techos y se recuperan molduras originales, restaurándolas.

Vue sur la chambre dortoir, placard intégré sur la gauche, de toute hauteur.
Источник вдохновения для домашнего уюта: маленький коридор в стиле рустика с белыми стенами, полом из ламината, коричневым полом, деревянным потолком и деревянными стенами для на участке и в саду
Источник вдохновения для домашнего уюта: маленький коридор в стиле рустика с белыми стенами, полом из ламината, коричневым полом, деревянным потолком и деревянными стенами для на участке и в саду
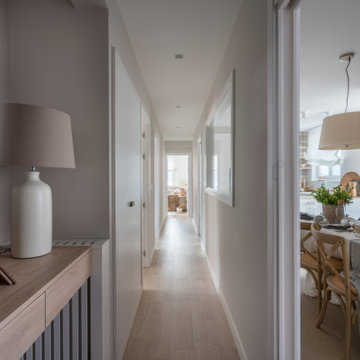
На фото: коридор среднего размера в стиле неоклассика (современная классика) с бежевыми стенами, полом из ламината, коричневым полом и обоями на стенах с
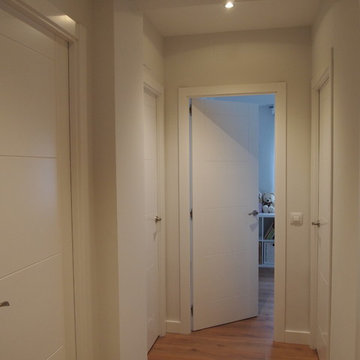
Свежая идея для дизайна: коридор среднего размера в современном стиле с белыми стенами, полом из ламината и коричневым полом - отличное фото интерьера
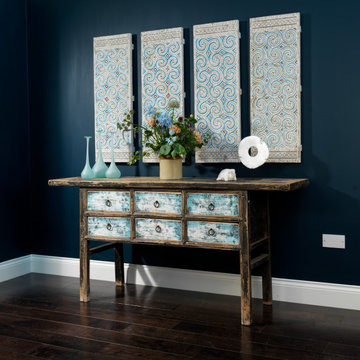
The worn black lacquer on the frames and top extended surface of this table is original but the six deep drawers have been finished in a new distressed blue, giving a slightly more contemporary feel. The table originates from Shanxi province, circa 1880 and would make a great console in a modern reception room, with plenty of storage space in the drawers. Beautifully complemented with a set of four Toraja Carved Panels
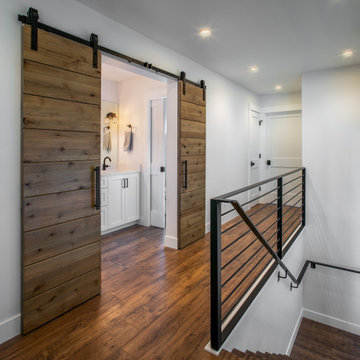
Hallway view, second floor guest bathroom on the right and top of the stairs on the left.
The double knotty alder barn doors (left) are custom made with 8" planks and stained to match the range hood on the first floor. Door pulls and sliding barn door hardware are finished in black to match the stair and second floor railing.
Vanity doors and drawers are paint grade maple with shaker fronts, painted in Sherwin Williams "High Reflective White." Door and drawer hardware are Top Knobs bar pulls in black. Vanity countertop and 4" backsplash is Pental Quartz in "Misterio."
Flooring is laminate, Life Drift Lane in Daydream Chestnut. The black metal horizontal railing is custom made by local Mark Richardson Metals.
Walls are finished with Sherwin Williams "Snowbound" in eggshell. Baseboard and trim are finished in Sherwin Williams "High Reflective White."
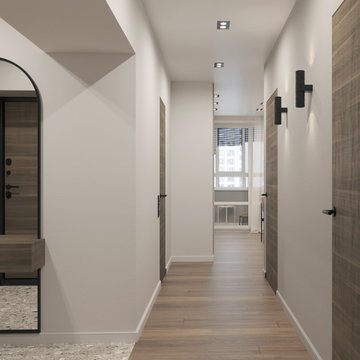
На фото: узкий коридор среднего размера в современном стиле с бежевыми стенами, полом из ламината и коричневым полом с
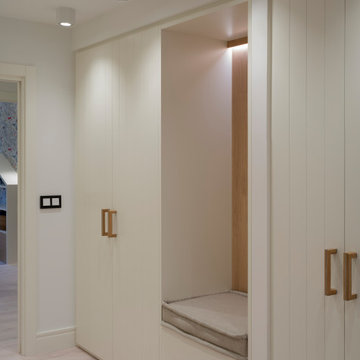
Reforma integral Sube Interiorismo www.subeinteriorismo.com
Fotografía Biderbost Photo
На фото: большой коридор в скандинавском стиле с белыми стенами, полом из ламината и коричневым полом с
На фото: большой коридор в скандинавском стиле с белыми стенами, полом из ламината и коричневым полом с
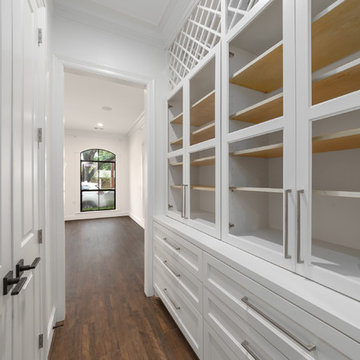
Идея дизайна: коридор среднего размера в стиле неоклассика (современная классика) с полом из ламината, коричневым полом и белыми стенами
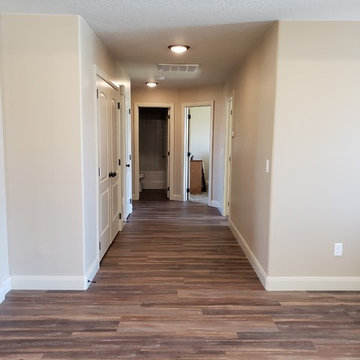
Wide hallway has an oversized coat closet and a linen closet
Стильный дизайн: большой коридор: освещение в стиле кантри с бежевыми стенами, полом из ламината и коричневым полом - последний тренд
Стильный дизайн: большой коридор: освещение в стиле кантри с бежевыми стенами, полом из ламината и коричневым полом - последний тренд
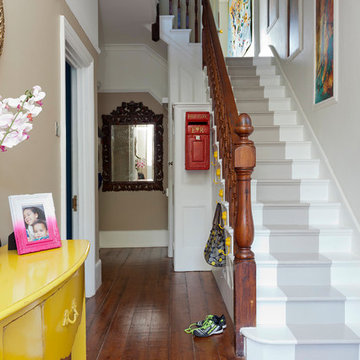
Fiona Walker-Arnott
Источник вдохновения для домашнего уюта: коридор среднего размера в стиле фьюжн с бежевыми стенами, полом из ламината и коричневым полом
Источник вдохновения для домашнего уюта: коридор среднего размера в стиле фьюжн с бежевыми стенами, полом из ламината и коричневым полом
Коридор с полом из ламината и коричневым полом – фото дизайна интерьера
1