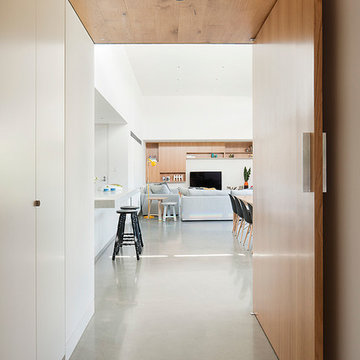Коридор с полом из ламината и бетонным полом – фото дизайна интерьера
Сортировать:
Бюджет
Сортировать:Популярное за сегодня
161 - 180 из 3 866 фото
1 из 3
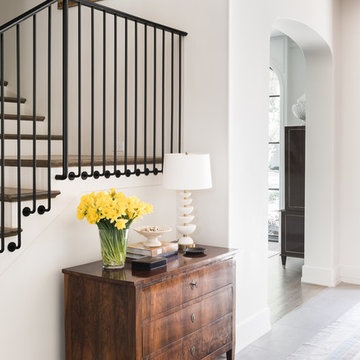
Свежая идея для дизайна: коридор среднего размера в классическом стиле с белыми стенами, бетонным полом и серым полом - отличное фото интерьера
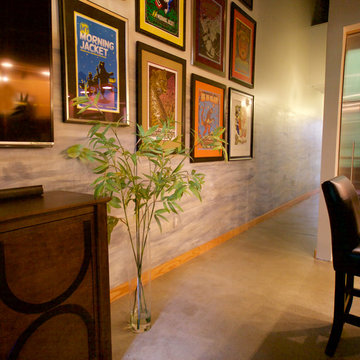
Amy Rossi
Источник вдохновения для домашнего уюта: коридор среднего размера в стиле неоклассика (современная классика) с серыми стенами, бетонным полом и серым полом
Источник вдохновения для домашнего уюта: коридор среднего размера в стиле неоклассика (современная классика) с серыми стенами, бетонным полом и серым полом
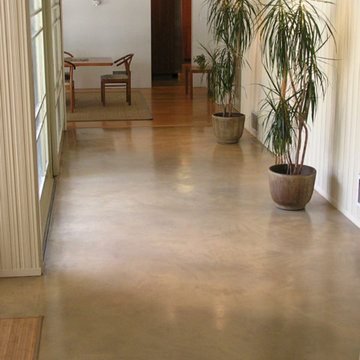
This is a concrete topping with acid stain and sealer.
Источник вдохновения для домашнего уюта: коридор в стиле модернизм с бетонным полом
Источник вдохновения для домашнего уюта: коридор в стиле модернизм с бетонным полом
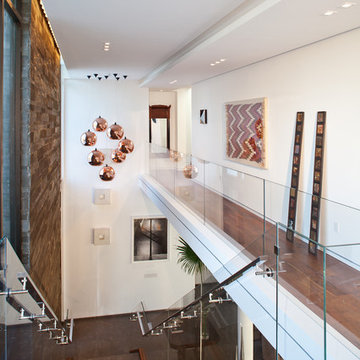
Robin Hill
На фото: большой коридор: освещение в современном стиле с белыми стенами, бетонным полом и коричневым полом
На фото: большой коридор: освещение в современном стиле с белыми стенами, бетонным полом и коричневым полом

This family has a lot children. This long hallway filled with bench seats that lift up to allow storage of any item they may need. Photography by Greg Hoppe
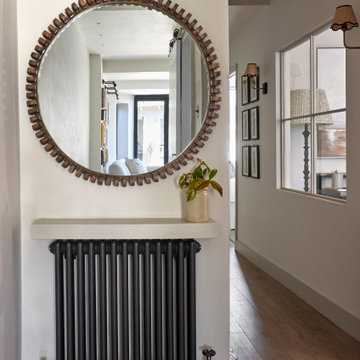
Стильный дизайн: маленький коридор: освещение с белыми стенами и полом из ламината для на участке и в саду - последний тренд
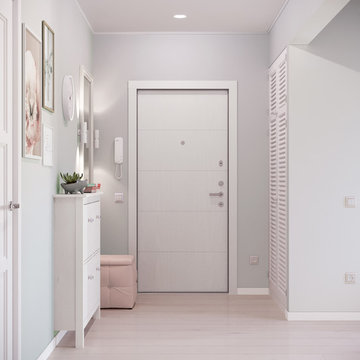
Стильный дизайн: коридор среднего размера в скандинавском стиле с полом из ламината, бежевым полом и белыми стенами - последний тренд

Стильный дизайн: большой коридор в современном стиле с белыми стенами, бетонным полом и черным полом - последний тренд

This 215 acre private horse breeding and training facility can house up to 70 horses. Equine Facility Design began the site design when the land was purchased in 2001 and has managed the design team through construction which completed in 2009. Equine Facility Design developed the site layout of roads, parking, building areas, pastures, paddocks, trails, outdoor arena, Grand Prix jump field, pond, and site features. The structures include a 125’ x 250’ indoor steel riding arena building design with an attached viewing room, storage, and maintenance area; and multiple horse barn designs, including a 15 stall retirement horse barn, a 22 stall training barn with rehab facilities, a six stall stallion barn with laboratory and breeding room, a 12 stall broodmare barn with 12’ x 24’ stalls that can become 12’ x 12’ stalls at the time of weaning foals. Equine Facility Design also designed the main residence, maintenance and storage buildings, and pasture shelters. Improvements include pasture development, fencing, drainage, signage, entry gates, site lighting, and a compost facility.

Photos by Jeff Fountain
Идея дизайна: коридор: освещение в стиле рустика с бетонным полом и коричневыми стенами
Идея дизайна: коридор: освещение в стиле рустика с бетонным полом и коричневыми стенами
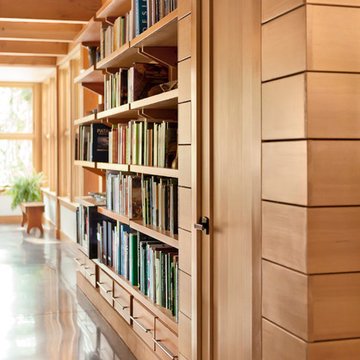
Honesty of materials and craftsmanship help define the character of the interior spaces.
Photo by Trent Bell
На фото: коридор в современном стиле с бетонным полом
На фото: коридор в современном стиле с бетонным полом

Rear entryway with custom built mud room lockers and stained wood bench - plenty of storage space - a view into the half bathroom with shiplap walls, and laundry room!

Atrium hallway with storefront windows viewed toward the tea room and garden court beyond. Shingle siding spans interior and exterior. Floors are hydronically heated concrete. Bridge is stainless steel grating.

Nestled into sloping topography, the design of this home allows privacy from the street while providing unique vistas throughout the house and to the surrounding hill country and downtown skyline. Layering rooms with each other as well as circulation galleries, insures seclusion while allowing stunning downtown views. The owners' goals of creating a home with a contemporary flow and finish while providing a warm setting for daily life was accomplished through mixing warm natural finishes such as stained wood with gray tones in concrete and local limestone. The home's program also hinged around using both passive and active green features. Sustainable elements include geothermal heating/cooling, rainwater harvesting, spray foam insulation, high efficiency glazing, recessing lower spaces into the hillside on the west side, and roof/overhang design to provide passive solar coverage of walls and windows. The resulting design is a sustainably balanced, visually pleasing home which reflects the lifestyle and needs of the clients.
Photography by Andrew Pogue
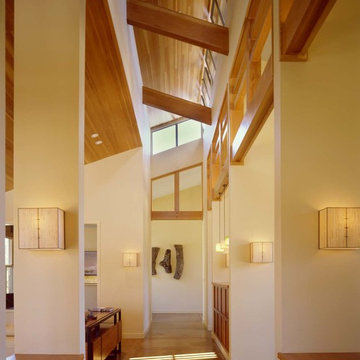
View from Clerestory Hall towards Entry. Cathy Schwabe Architecture. Photograph by David Wakely.
Пример оригинального дизайна: коридор в современном стиле с бетонным полом
Пример оригинального дизайна: коридор в современном стиле с бетонным полом

My House Design/Build Team | www.myhousedesignbuild.com | 604-694-6873 | Janis Nicolay Photography
Стильный дизайн: коридор в стиле лофт с белыми стенами, бетонным полом, серым полом, сводчатым потолком и деревянным потолком - последний тренд
Стильный дизайн: коридор в стиле лофт с белыми стенами, бетонным полом, серым полом, сводчатым потолком и деревянным потолком - последний тренд
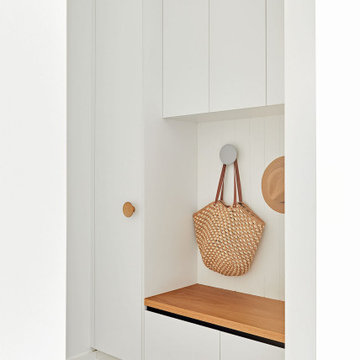
Идея дизайна: маленький коридор в морском стиле с белыми стенами, бетонным полом и серым полом для на участке и в саду
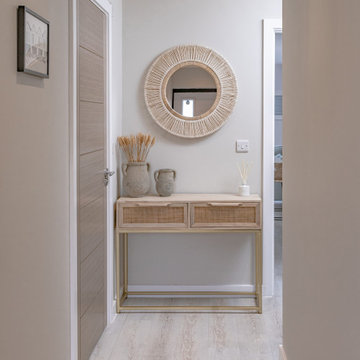
My client asked for a warm, inviting 'beachy' scheme without feeling cliche. A layering of textures like rattan, driftwood, linen and soft metals create a cohesive, smart scheme with nods to the location. Neutral tones with accents of navy were carried throughout the property with a strong focus on mixed textures. Mixed layers of lighting were included to keep the spaces feeling soft and relaxing.
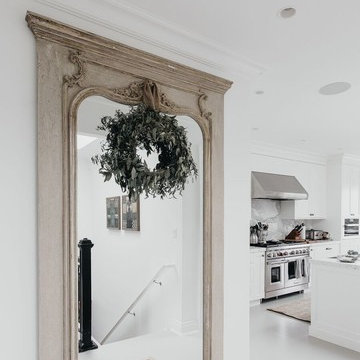
Пример оригинального дизайна: коридор среднего размера в классическом стиле с белыми стенами и бетонным полом
Коридор с полом из ламината и бетонным полом – фото дизайна интерьера
9
