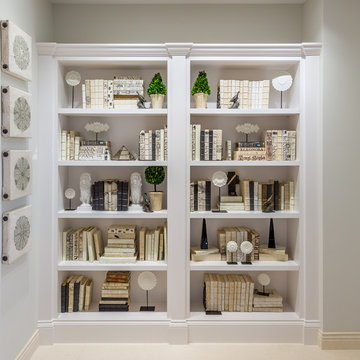Коридор с полом из известняка и полом из терраццо – фото дизайна интерьера
Сортировать:
Бюджет
Сортировать:Популярное за сегодня
41 - 60 из 1 125 фото
1 из 3
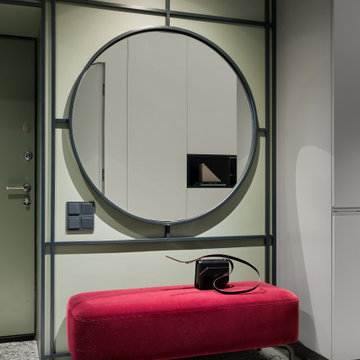
Пример оригинального дизайна: коридор в современном стиле с зелеными стенами, полом из терраццо и серым полом

Not many mudrooms have the ambience of an art gallery, but this cleverly designed area has white oak cubbies and cabinets for storage and a custom wall frame at right that features rotating artwork. The flooring is European oak.
Project Details // Now and Zen
Renovation, Paradise Valley, Arizona
Architecture: Drewett Works
Builder: Brimley Development
Interior Designer: Ownby Design
Photographer: Dino Tonn
Millwork: Rysso Peters
Limestone (Demitasse) flooring and walls: Solstice Stone
Windows (Arcadia): Elevation Window & Door
https://www.drewettworks.com/now-and-zen/

Стильный дизайн: коридор среднего размера в современном стиле с белыми стенами, полом из терраццо, белым полом и кессонным потолком - последний тренд
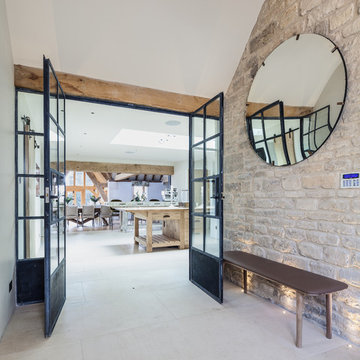
Extension and complete refurbishment of a Cotswold country house, including new Kitchen, Cinema Room and extensive landscaping.
На фото: коридор в стиле кантри с полом из известняка, бежевыми стенами и бежевым полом с
На фото: коридор в стиле кантри с полом из известняка, бежевыми стенами и бежевым полом с
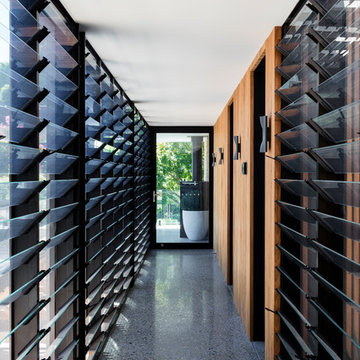
Photography: Tom Ferguson
На фото: коридор в современном стиле с полом из терраццо и серым полом с
На фото: коридор в современном стиле с полом из терраццо и серым полом с
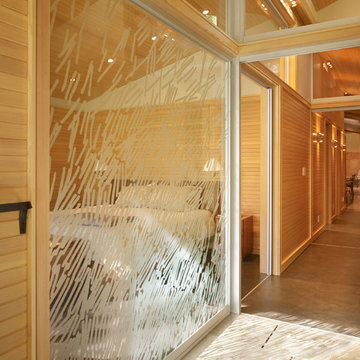
The Lake Forest Park Renovation is a top-to-bottom renovation of a 50's Northwest Contemporary house located 25 miles north of Seattle.
Photo: Benjamin Benschneider
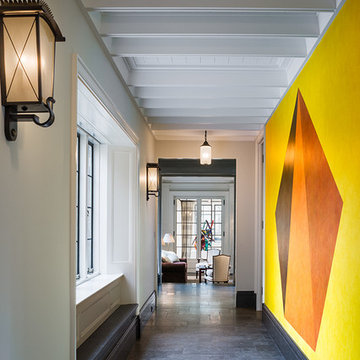
Ton Crane Photography
На фото: коридор в стиле неоклассика (современная классика) с бежевыми стенами и полом из известняка
На фото: коридор в стиле неоклассика (современная классика) с бежевыми стенами и полом из известняка
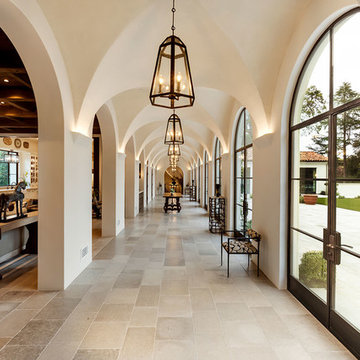
На фото: огромный коридор в средиземноморском стиле с белыми стенами, полом из известняка и серым полом с

COUNTRY HOUSE INTERIOR DESIGN PROJECT
We were thrilled to be asked to provide our full interior design service for this luxury new-build country house, deep in the heart of the Lincolnshire hills.
Our client approached us as soon as his offer had been accepted on the property – the year before it was due to be finished. This was ideal, as it meant we could be involved in some important decisions regarding the interior architecture. Most importantly, we were able to input into the design of the kitchen and the state-of-the-art lighting and automation system.
This beautiful country house now boasts an ambitious, eclectic array of design styles and flavours. Some of the rooms are intended to be more neutral and practical for every-day use. While in other areas, Tim has injected plenty of drama through his signature use of colour, statement pieces and glamorous artwork.
FORMULATING THE DESIGN BRIEF
At the initial briefing stage, our client came to the table with a head full of ideas. Potential themes and styles to incorporate – thoughts on how each room might look and feel. As always, Tim listened closely. Ideas were brainstormed and explored; requirements carefully talked through. Tim then formulated a tight brief for us all to agree on before embarking on the designs.
METROPOLIS MEETS RADIO GAGA GRANDEUR
Two areas of special importance to our client were the grand, double-height entrance hall and the formal drawing room. The brief we settled on for the hall was Metropolis – Battersea Power Station – Radio Gaga Grandeur. And for the drawing room: James Bond’s drawing room where French antiques meet strong, metallic engineered Art Deco pieces. The other rooms had equally stimulating design briefs, which Tim and his team responded to with the same level of enthusiasm.

A wall of iroko cladding in the hall mirrors the iroko cladding used for the exterior of the building. It also serves the purpose of concealing the entrance to a guest cloakroom.
A matte finish, bespoke designed terrazzo style poured
resin floor continues from this area into the living spaces. With a background of pale agate grey, flecked with soft brown, black and chalky white it compliments the chestnut tones in the exterior iroko overhangs.
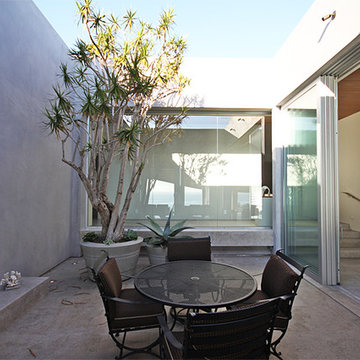
Jason Schulte
John Arnold Garcia Interior Designer
Источник вдохновения для домашнего уюта: большой коридор в современном стиле с полом из известняка и белыми стенами
Источник вдохновения для домашнего уюта: большой коридор в современном стиле с полом из известняка и белыми стенами

Richard Leo Johnson Photography
Пример оригинального дизайна: коридор среднего размера в классическом стиле с зелеными стенами и полом из известняка
Пример оригинального дизайна: коридор среднего размера в классическом стиле с зелеными стенами и полом из известняка
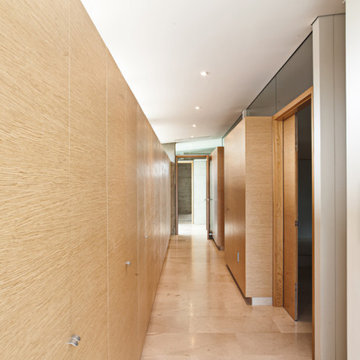
Свежая идея для дизайна: маленький коридор в стиле модернизм с бежевыми стенами и полом из известняка для на участке и в саду - отличное фото интерьера

James Lockhart photo
Свежая идея для дизайна: большой коридор: освещение в средиземноморском стиле с белыми стенами, полом из известняка и бежевым полом - отличное фото интерьера
Свежая идея для дизайна: большой коридор: освещение в средиземноморском стиле с белыми стенами, полом из известняка и бежевым полом - отличное фото интерьера
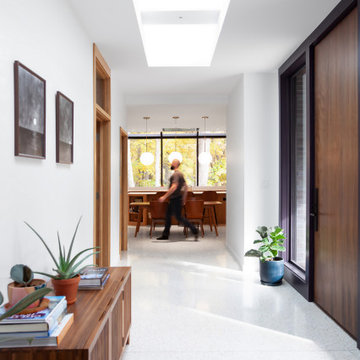
Modern Brick House, Indianapolis, Windcombe Neighborhood - Christopher Short, Derek Mills, Paul Reynolds, Architects, HAUS Architecture + WERK | Building Modern - Construction Managers - Architect Custom Builders
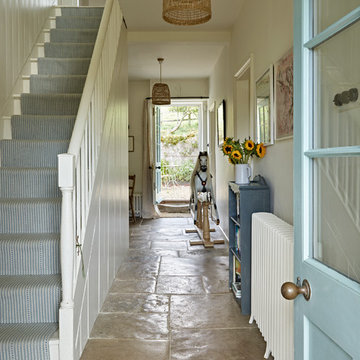
Restored hall way in Georgian Farmhouse. Interior Decoration Kate Renwick.
Photography Nick Smith
На фото: коридор среднего размера в стиле кантри с белыми стенами, полом из известняка и серым полом
На фото: коридор среднего размера в стиле кантри с белыми стенами, полом из известняка и серым полом
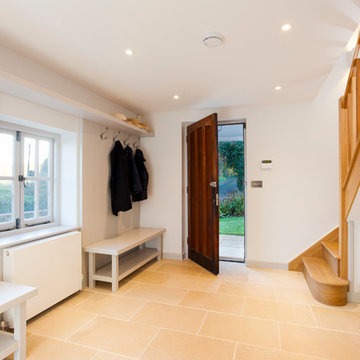
Entrance/Mud Room - bespoke joinery and bespoke oak staircase. Limestone Floor. Pewter Accessories.
Chris Kemp
На фото: коридор среднего размера в стиле кантри с белыми стенами и полом из известняка
На фото: коридор среднего размера в стиле кантри с белыми стенами и полом из известняка
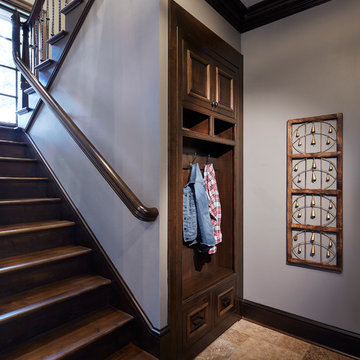
Martha O'Hara Interiors, Interior Design & Photo Styling | Corey Gaffer, Photography | Please Note: All “related,” “similar,” and “sponsored” products tagged or listed by Houzz are not actual products pictured. They have not been approved by Martha O’Hara Interiors nor any of the professionals credited. For information about our work, please contact design@oharainteriors.com.
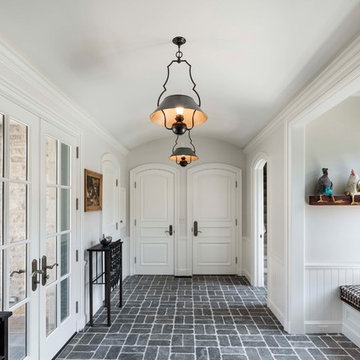
This mudroom incorporates a vaulted ceiling, large doors and windows, an alcove bench and stone flooring in a basket weave pattern into a space that connects the garage and office to the main house. Woodruff Brown Photography
Коридор с полом из известняка и полом из терраццо – фото дизайна интерьера
3
