Коридор с полом из известняка и кирпичным полом – фото дизайна интерьера
Сортировать:Популярное за сегодня
21 - 40 из 1 156 фото

The mud room in this Bloomfield Hills residence was a part of a whole house renovation and addition, completed in 2016. Directly adjacent to the indoor gym, outdoor pool, and motor court, this room had to serve a variety of functions. The tile floor in the mud room is in a herringbone pattern with a tile border that extends the length of the hallway. Two sliding doors conceal a utility room that features cabinet storage of the children's backpacks, supplies, coats, and shoes. The room also has a stackable washer/dryer and sink to clean off items after using the gym, pool, or from outside. Arched French doors along the motor court wall allow natural light to fill the space and help the hallway feel more open.
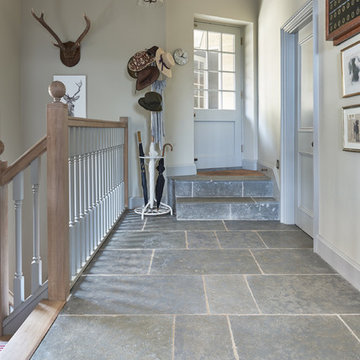
Grafton limestone floor tiles in a seasoned finish from Artisans of Devizes.
Идея дизайна: коридор в классическом стиле с полом из известняка
Идея дизайна: коридор в классическом стиле с полом из известняка
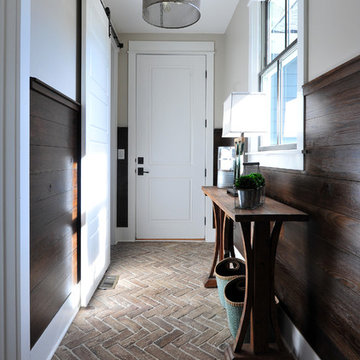
Our Town Plans photo by Todd Stone
На фото: коридор: освещение в стиле неоклассика (современная классика) с бежевыми стенами и кирпичным полом с
На фото: коридор: освещение в стиле неоклассика (современная классика) с бежевыми стенами и кирпичным полом с
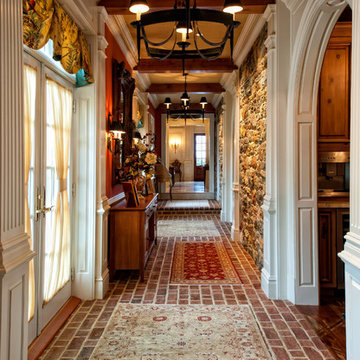
Свежая идея для дизайна: коридор в классическом стиле с кирпичным полом - отличное фото интерьера

Gallery Hall, looking towards Master Bedroom Retreat, with adjoining Formal Living and Entry areas. Designer: Stacy Brotemarkle
На фото: большой коридор в средиземноморском стиле с полом из известняка, бежевыми стенами и белым полом
На фото: большой коридор в средиземноморском стиле с полом из известняка, бежевыми стенами и белым полом
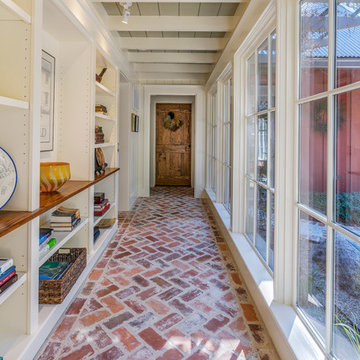
Hallway, 271 Spring Island Drive; Photographs by Tom Jenkins
На фото: коридор в стиле кантри с белыми стенами, кирпичным полом и красным полом
На фото: коридор в стиле кантри с белыми стенами, кирпичным полом и красным полом
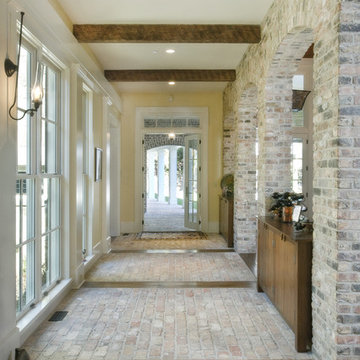
A traditional house, meant to look as if it was built in different stages, with a beautiful mahogany library, 2 elevators, beautiful porches at every turn, screen porch, arts and crafts room, a potting shed like none other and much much more.

No detail overlooked, one will note, as this beautiful Traditional Colonial was constructed – from perfectly placed custom moldings to quarter sawn white oak flooring. The moment one steps into the foyer the details of this home come to life. The homes light and airy feel stems from floor to ceiling with windows spanning the back of the home with an impressive bank of doors leading to beautifully manicured gardens. From the start this Colonial revival came to life with vision and perfected design planning to create a breath taking Markay Johnson Construction masterpiece.
Builder: Markay Johnson Construction
visit: www.mjconstruction.com
Photographer: Scot Zimmerman
Designer: Hillary W. Taylor Interiors
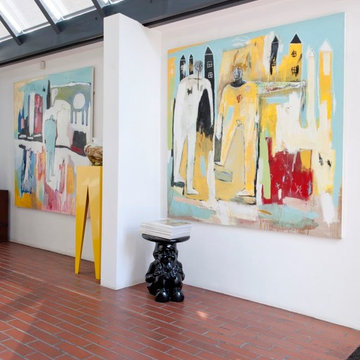
Stuart Cox
На фото: коридор в стиле лофт с кирпичным полом и красным полом с
На фото: коридор в стиле лофт с кирпичным полом и красным полом с

Hallways often get overlooked when finishing out a design, but not here. Our client wanted barn doors to add texture and functionality to this hallway. The barn door hardware compliments both the hardware in the kitchen and the laundry room. The reclaimed brick flooring continues throughout the kitchen, hallway, laundry, and powder bath, connecting all of the spaces together.
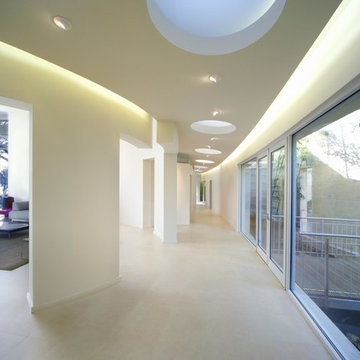
Источник вдохновения для домашнего уюта: большой коридор в стиле модернизм с белыми стенами и полом из известняка

На фото: большой коридор в стиле модернизм с белыми стенами, полом из известняка и серым полом
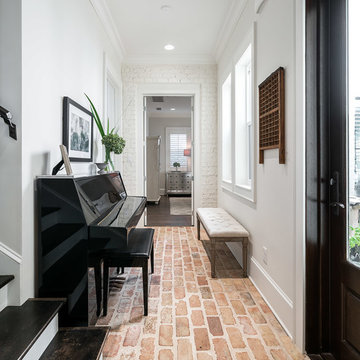
Greg Riegler Photography
Источник вдохновения для домашнего уюта: коридор в классическом стиле с белыми стенами, кирпичным полом и красным полом
Источник вдохновения для домашнего уюта: коридор в классическом стиле с белыми стенами, кирпичным полом и красным полом
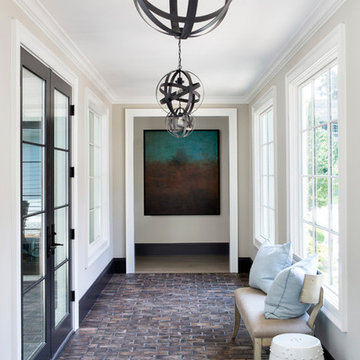
На фото: большой коридор в стиле неоклассика (современная классика) с серыми стенами и кирпичным полом

Свежая идея для дизайна: коридор в классическом стиле с серыми стенами, полом из известняка, бежевым полом, кессонным потолком и панелями на части стены - отличное фото интерьера
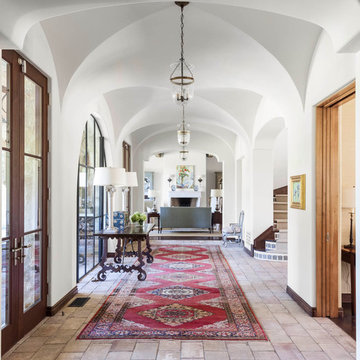
Источник вдохновения для домашнего уюта: огромный коридор в средиземноморском стиле с белыми стенами и кирпичным полом
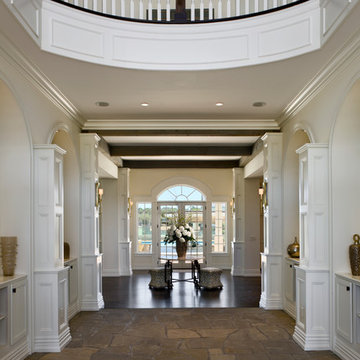
Zoltan Construction, Roger Wade Photography
Стильный дизайн: огромный коридор в классическом стиле с белыми стенами и полом из известняка - последний тренд
Стильный дизайн: огромный коридор в классическом стиле с белыми стенами и полом из известняка - последний тренд
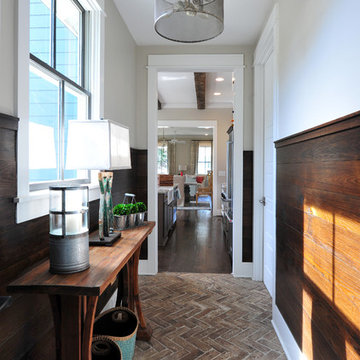
Our Town Plans photo by Todd Stone
На фото: коридор в стиле неоклассика (современная классика) с бежевыми стенами, кирпичным полом и коричневым полом с
На фото: коридор в стиле неоклассика (современная классика) с бежевыми стенами, кирпичным полом и коричневым полом с
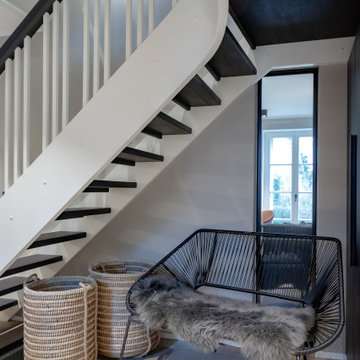
der Flur im Erdgeschoss mit der Treppe zum Dachgeschoss und Blick auf den Lichtschlitz
На фото: коридор среднего размера в стиле кантри с полом из известняка и бежевым полом с
На фото: коридор среднего размера в стиле кантри с полом из известняка и бежевым полом с
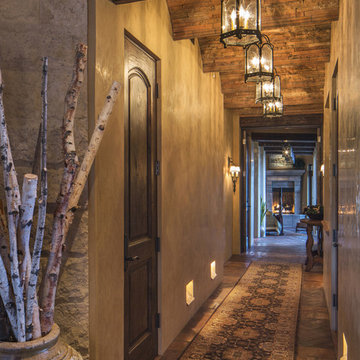
Southwestern/Tuscan style hall with brick floor.
Architect: Urban Design Associates
Builder: R-Net Custom Homes
Interiors: Ashley P. Designs
Photography: Thompson Photographic
Коридор с полом из известняка и кирпичным полом – фото дизайна интерьера
2