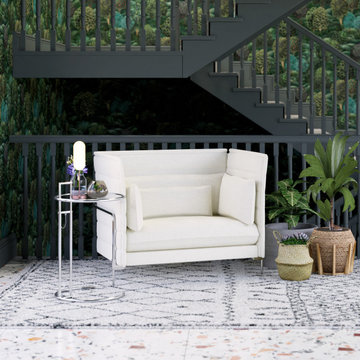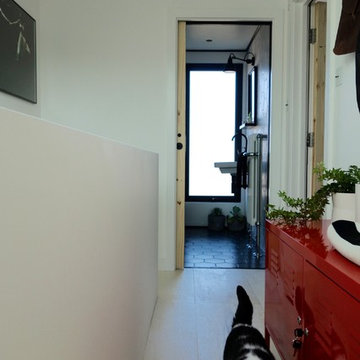Коридор с полом из фанеры и полом из терраццо – фото дизайна интерьера
Сортировать:
Бюджет
Сортировать:Популярное за сегодня
201 - 220 из 530 фото
1 из 3
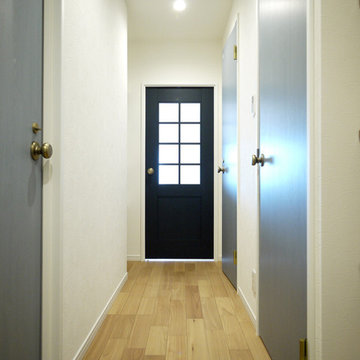
ブルーグレーのペイント風ドアが並ぶ廊下。
Пример оригинального дизайна: коридор в стиле рустика с белыми стенами, полом из фанеры и бежевым полом
Пример оригинального дизайна: коридор в стиле рустика с белыми стенами, полом из фанеры и бежевым полом
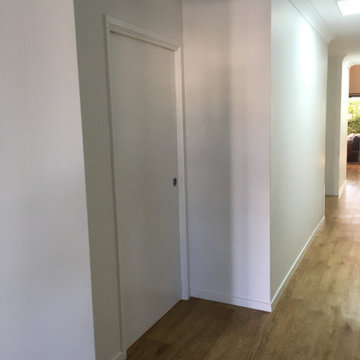
View along the corridor with wider vestibule to bedroom doors. The bedroom doors are pocketed into the wall to limit interference with wheelchairs or transfer equipment. These wider areas allow wheelchair users to approach the door handle and also allow two wheelchairs to pass along the corridor.
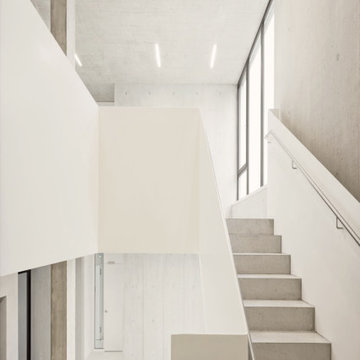
We like to think of marble agglomerate as a modern Venetian terrazzo that, thanks to its great style and performance, is the perfect solution for an endless array of projects, from the retail outlets of major fashion houses to prestigious business offices around the world, as well as for the exterior cladding for entire buildings. Constant investment in technology throughout the production process ensures certified high standards of quality, and our high level of production capacity.
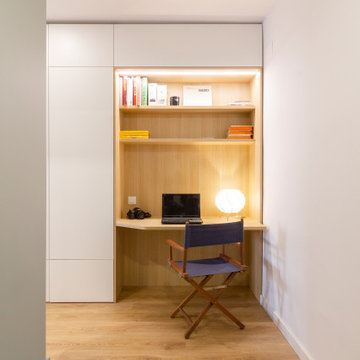
На фото: маленький коридор в стиле модернизм с зелеными стенами и полом из терраццо для на участке и в саду с
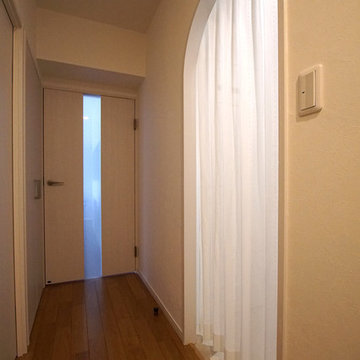
After写真
洗面所入口にはレースカーテンを吊り、優しい印象に。
Стильный дизайн: коридор в стиле модернизм с белыми стенами, полом из фанеры и разноцветным полом - последний тренд
Стильный дизайн: коридор в стиле модернизм с белыми стенами, полом из фанеры и разноцветным полом - последний тренд
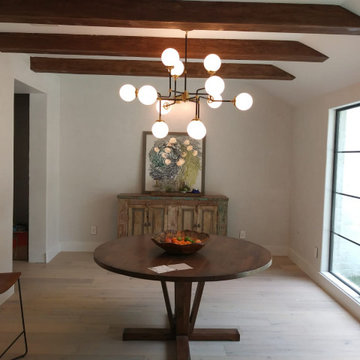
Interior Design made come true by our team work.
Стильный дизайн: коридор среднего размера в стиле модернизм с белыми стенами, полом из фанеры и бежевым полом - последний тренд
Стильный дизайн: коридор среднего размера в стиле модернизм с белыми стенами, полом из фанеры и бежевым полом - последний тренд
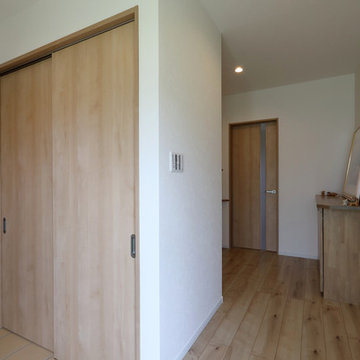
Свежая идея для дизайна: коридор среднего размера в стиле кантри с белыми стенами, полом из фанеры и коричневым полом - отличное фото интерьера
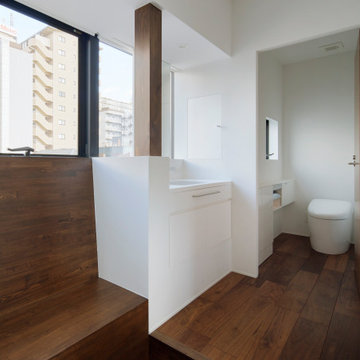
На фото: маленький коридор в стиле модернизм с белыми стенами, полом из фанеры и коричневым полом для на участке и в саду
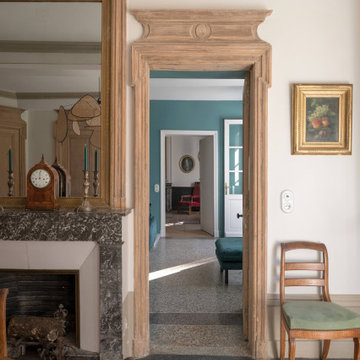
Tous les espaces de la maison ont été rénovés tout en préservant les caractéristiques patrimoniales existantes : boiseries, moulures, terrazzo, ...
На фото: большой коридор в стиле неоклассика (современная классика) с бежевыми стенами и полом из терраццо с
На фото: большой коридор в стиле неоклассика (современная классика) с бежевыми стенами и полом из терраццо с
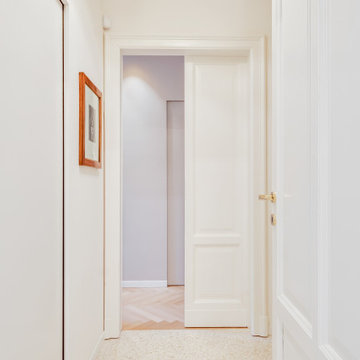
Свежая идея для дизайна: коридор в современном стиле с белыми стенами, полом из терраццо и бежевым полом - отличное фото интерьера
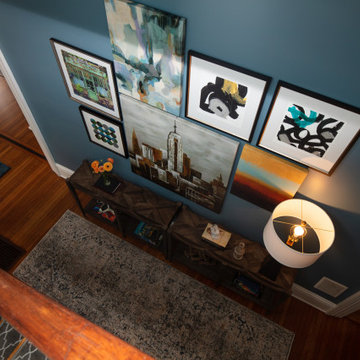
Стильный дизайн: коридор в современном стиле с синими стенами, полом из фанеры и коричневым полом - последний тренд
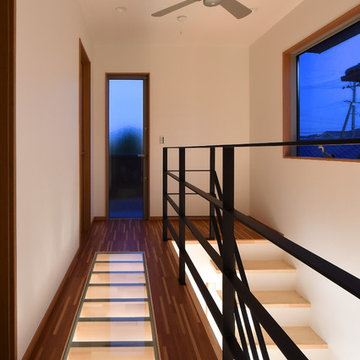
Пример оригинального дизайна: коридор в современном стиле с белыми стенами, полом из фанеры и коричневым полом
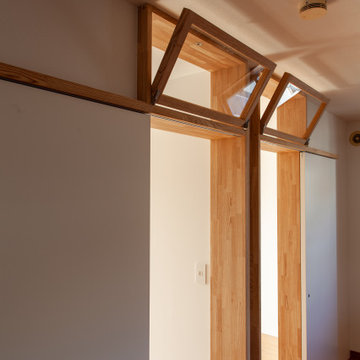
Источник вдохновения для домашнего уюта: маленький коридор с белыми стенами, полом из фанеры, коричневым полом, потолком с обоями и обоями на стенах для на участке и в саду
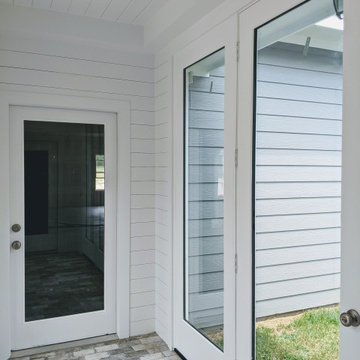
Breezeway with shiplap, and v groove ceiling.
На фото: коридор в стиле модернизм с белыми стенами, полом из фанеры, разноцветным полом и стенами из вагонки
На фото: коридор в стиле модернизм с белыми стенами, полом из фанеры, разноцветным полом и стенами из вагонки
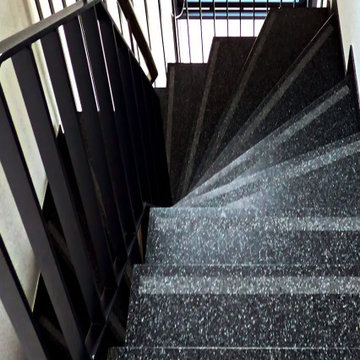
Grüne Mitte Essen, Germany Having sought an extremely durable material for the stair cladding and a portion of the flooring of a residential building in Germany, the designers went with Agglotech’s Venetian aggregate and cement terrazzo, color SB175.
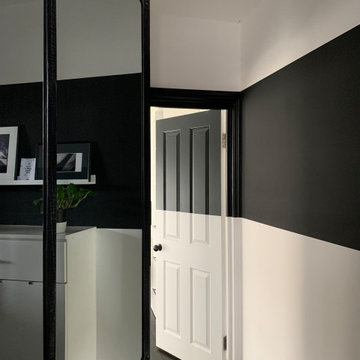
Идея дизайна: коридор среднего размера в стиле модернизм с разноцветными стенами, бежевым полом и полом из фанеры
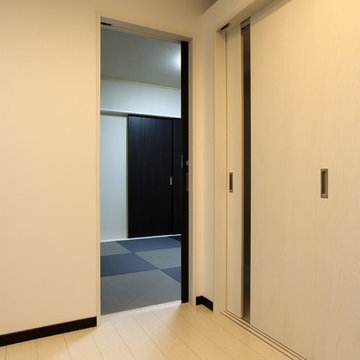
撮影 写真家 西村仁見
Свежая идея для дизайна: коридор среднего размера в стиле модернизм с белыми стенами, полом из фанеры и белым полом - отличное фото интерьера
Свежая идея для дизайна: коридор среднего размера в стиле модернизм с белыми стенами, полом из фанеры и белым полом - отличное фото интерьера
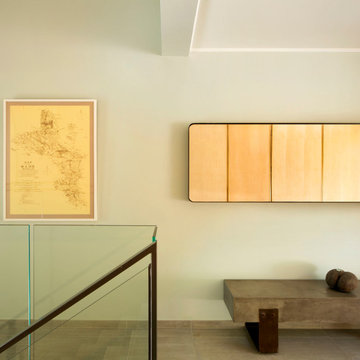
From the very first site visit the vision has been to capture the magnificent view and find ways to frame, surprise and combine it with movement through the building. This has been achieved in a Picturesque way by tantalising and choreographing the viewer’s experience.
The public-facing facade is muted with simple rendered panels, large overhanging roofs and a single point of entry, taking inspiration from Katsura Palace in Kyoto, Japan. Upon entering the cavernous and womb-like space the eye is drawn to a framed view of the Indian Ocean while the stair draws one down into the main house. Below, the panoramic vista opens up, book-ended by granitic cliffs, capped with lush tropical forests.
At the lower living level, the boundary between interior and veranda blur and the infinity pool seemingly flows into the ocean. Behind the stair, half a level up, the private sleeping quarters are concealed from view. Upstairs at entrance level, is a guest bedroom with en-suite bathroom, laundry, storage room and double garage. In addition, the family play-room on this level enjoys superb views in all directions towards the ocean and back into the house via an internal window.
In contrast, the annex is on one level, though it retains all the charm and rigour of its bigger sibling.
Internally, the colour and material scheme is minimalist with painted concrete and render forming the backdrop to the occasional, understated touches of steel, timber panelling and terrazzo. Externally, the facade starts as a rusticated rougher render base, becoming refined as it ascends the building. The composition of aluminium windows gives an overall impression of elegance, proportion and beauty. Both internally and externally, the structure is exposed and celebrated.
Коридор с полом из фанеры и полом из терраццо – фото дизайна интерьера
11
