Коридор с полом из фанеры и полом из керамической плитки – фото дизайна интерьера
Сортировать:
Бюджет
Сортировать:Популярное за сегодня
141 - 160 из 4 139 фото
1 из 3
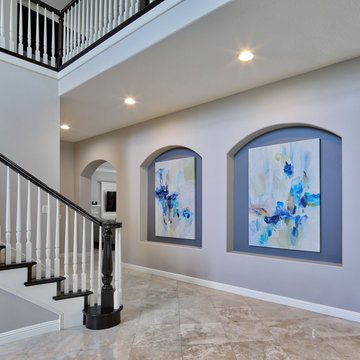
Источник вдохновения для домашнего уюта: большой коридор в стиле неоклассика (современная классика) с серыми стенами, полом из керамической плитки и бежевым полом
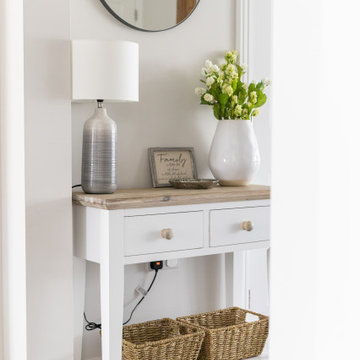
A Little moment in a modern farmhouse hallway. Somewhere to drop of your keys and welcome you into the home.
На фото: коридор среднего размера в морском стиле с белыми стенами и полом из керамической плитки
На фото: коридор среднего размера в морском стиле с белыми стенами и полом из керамической плитки
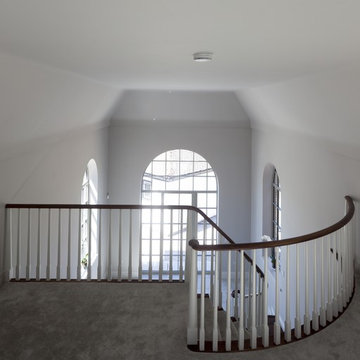
Working with & alongside the Award Winning Llama Property Developments on this fabulous Country House Renovation. The House, in a beautiful elevated position was very dated, cold and drafty. A major Renovation programme was undertaken as well as achieving Planning Permission to extend the property, demolish and move the garage, create a new sweeping driveway and to create a stunning Skyframe Swimming Pool Extension on the garden side of the House. This first phase of this fabulous project was to fully renovate the existing property as well as the two large Extensions creating a new stunning Entrance Hall and back door entrance. The stunning Vaulted Entrance Hall area with arched Millenium Windows and Doors and an elegant Helical Staircase with solid Walnut Handrail and treads. Gorgeous large format Porcelain Tiles which followed through into the open plan look & feel of the new homes interior. John Cullen floor lighting and metal Lutron face plates and switches. Gorgeous Farrow and Ball colour scheme throughout the whole house. This beautiful elegant Entrance Hall is now ready for a stunning Lighting sculpture to take centre stage in the Entrance Hallway as well as elegant furniture. More progress images to come of this wonderful homes transformation coming soon. Images by Andy Marshall
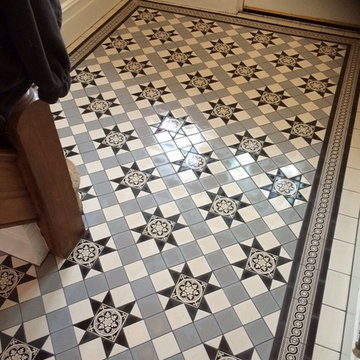
Completed 10sqm entrance hallway of a Blenheim 3-colour with Livingstone border
Источник вдохновения для домашнего уюта: коридор среднего размера в викторианском стиле с белыми стенами и полом из керамической плитки
Источник вдохновения для домашнего уюта: коридор среднего размера в викторианском стиле с белыми стенами и полом из керамической плитки
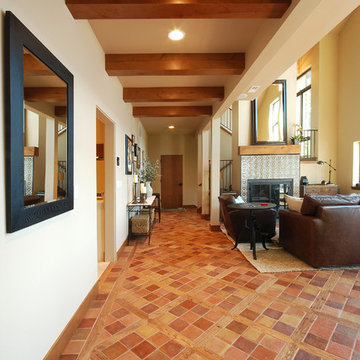
На фото: коридор среднего размера в средиземноморском стиле с белыми стенами и полом из керамической плитки
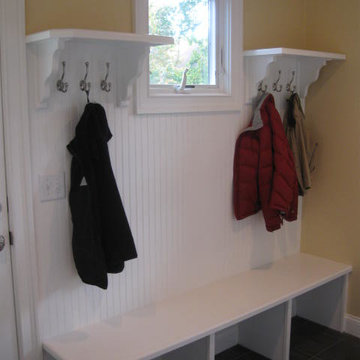
Стильный дизайн: коридор среднего размера в классическом стиле с бежевыми стенами и полом из керамической плитки - последний тренд

Builder: Boone Construction
Photographer: M-Buck Studio
This lakefront farmhouse skillfully fits four bedrooms and three and a half bathrooms in this carefully planned open plan. The symmetrical front façade sets the tone by contrasting the earthy textures of shake and stone with a collection of crisp white trim that run throughout the home. Wrapping around the rear of this cottage is an expansive covered porch designed for entertaining and enjoying shaded Summer breezes. A pair of sliding doors allow the interior entertaining spaces to open up on the covered porch for a seamless indoor to outdoor transition.
The openness of this compact plan still manages to provide plenty of storage in the form of a separate butlers pantry off from the kitchen, and a lakeside mudroom. The living room is centrally located and connects the master quite to the home’s common spaces. The master suite is given spectacular vistas on three sides with direct access to the rear patio and features two separate closets and a private spa style bath to create a luxurious master suite. Upstairs, you will find three additional bedrooms, one of which a private bath. The other two bedrooms share a bath that thoughtfully provides privacy between the shower and vanity.
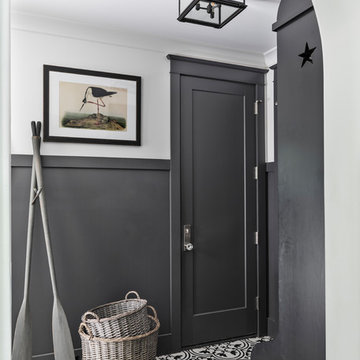
Martin Vecchio Photography
Свежая идея для дизайна: коридор среднего размера в морском стиле с белыми стенами, полом из керамической плитки и разноцветным полом - отличное фото интерьера
Свежая идея для дизайна: коридор среднего размера в морском стиле с белыми стенами, полом из керамической плитки и разноцветным полом - отличное фото интерьера
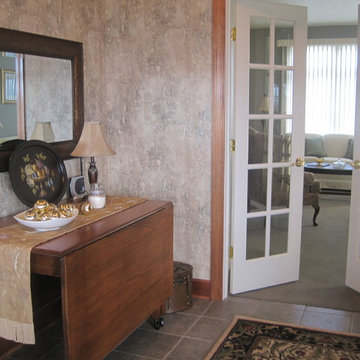
Стильный дизайн: коридор среднего размера в классическом стиле с бежевыми стенами и полом из керамической плитки - последний тренд
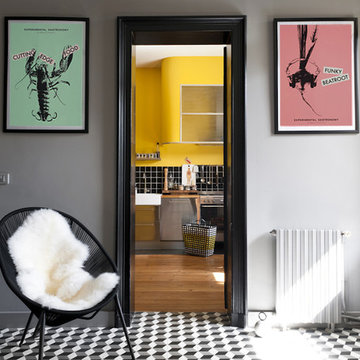
Источник вдохновения для домашнего уюта: коридор среднего размера в современном стиле с серыми стенами, полом из керамической плитки и разноцветным полом
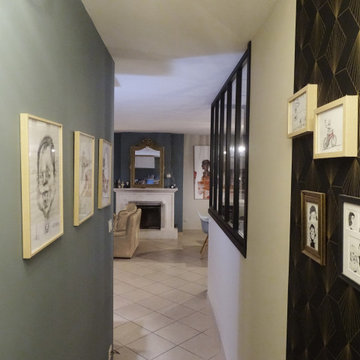
Pour "casser" ce long couloir:
Une peinture bleue qui se prolonge de l'entrée jusqu'au 1er tier du couloir, un lai de papier peint pour donner de la verticalité . Les dessins préférés des clients !
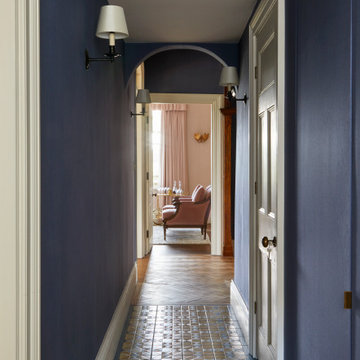
Inner Hall
Стильный дизайн: коридор среднего размера в стиле кантри с синими стенами, полом из керамической плитки, синим полом и обоями на стенах - последний тренд
Стильный дизайн: коридор среднего размера в стиле кантри с синими стенами, полом из керамической плитки, синим полом и обоями на стенах - последний тренд
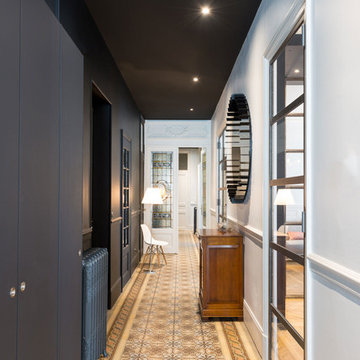
David Richalet
CALME, SIMPLICITÉ ET ÉLÉGANCE.
Le placement dans la ville, à l’angle de rues ensoleillées, les hautes ouvertures sur les montagnes alentours, la qualité des espaces et des prestations proposés par ce grand appartement haussmannien séduisent d’emblée le couple qui le visite.
Ceux-ci souhaitent néanmoins faire bouger les codes de l’appartement « bourgeois » - carreaux de ciment et parquets de chêne, cheminées de marbres et vitraux, moulures exceptionnelles animant des plafonds de belles hauteurs, le tout dans un très bel état - pour un cadre de vie plus contemporain, et la distribution classique, peu fonctionnelle et mal adaptée aux usages actuels.
Ainsi la cuisine, traditionnellement implantée sur cour, est déplacée coté rue et ouverte sur la salle à manger, dans un volume unique résultant de la dépose d’anciennes cloisons, et profitant aux travers de trois grandes ouvertures de la course du soleil au long de la journée.
Partiellement condamnée lors de précédents aménagements, la circulation en enfilade le long de la façade est ré-ouverte. Depuis la cuisine/salle à manger on accède aux salons de réception et de télévision, partitionnés par un volume creusé dans un bloc noir, glissé sous les moulures des plafonds, et accueillant les bibliothèques.
Un ensemble de portes constituées de châssis vitrés en acier brut, battantes ou à galandage, laisse filer le regard depuis l’entrée vers les salons jusqu’a la rue, au travers des portes-fenêtres et des gardes corps en serrurerie ouvragée protégeant les balcons.
Les anciennes portes à vitraux, replacées à l’entrée de la partie privative contenant les chambres et les salles de bains, le mobilier, les luminaires et les textiles d’éditeur choisis avec talent par la maîtresse de maison, apportent au lieu calme, simplicité et élégance.
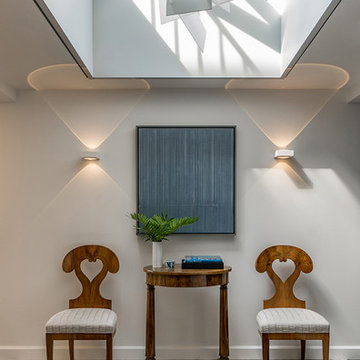
An atrium skylight in the entry hall is an unusual find in a mid-rise apartment. A suspended sculpture diffuses the light and provides a dappling effect.
Eric Roth Photography
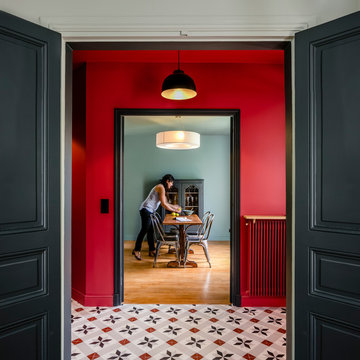
joan bracco
Источник вдохновения для домашнего уюта: коридор среднего размера в современном стиле с красными стенами и полом из керамической плитки
Источник вдохновения для домашнего уюта: коридор среднего размера в современном стиле с красными стенами и полом из керамической плитки
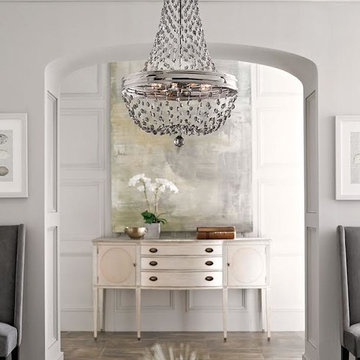
Идея дизайна: коридор среднего размера в стиле неоклассика (современная классика) с белыми стенами, полом из керамической плитки и коричневым полом
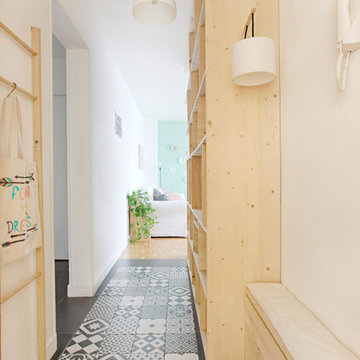
Virginie Durieux
Пример оригинального дизайна: коридор среднего размера в скандинавском стиле с белыми стенами и полом из керамической плитки
Пример оригинального дизайна: коридор среднего размера в скандинавском стиле с белыми стенами и полом из керамической плитки
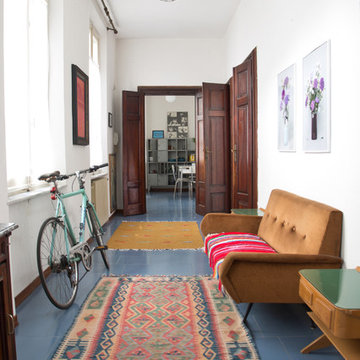
Cristina Cusani © Houzz 2018
Источник вдохновения для домашнего уюта: большой коридор в стиле фьюжн с белыми стенами, полом из керамической плитки и синим полом
Источник вдохновения для домашнего уюта: большой коридор в стиле фьюжн с белыми стенами, полом из керамической плитки и синим полом

Working with & alongside the Award Winning Janey Butler Interiors, on this fabulous Country House Renovation. The 10,000 sq ft House, in a beautiful elevated position in glorious open countryside, was very dated, cold and drafty. A major Renovation programme was undertaken as well as achieving Planning Permission to extend the property, demolish and move the garage, create a new sweeping driveway and to create a stunning Skyframe Swimming Pool Extension on the garden side of the House. This first phase of this fabulous project was to fully renovate the existing property as well as the two large Extensions creating a new stunning Entrance Hall and back door entrance. The stunning Vaulted Entrance Hall area with arched Millenium Windows and Doors and an elegant Helical Staircase with solid Walnut Handrail and treads. Gorgeous large format Porcelain Tiles which followed through into the open plan look & feel of the new homes interior. John Cullen floor lighting and metal Lutron face plates and switches. Gorgeous Farrow and Ball colour scheme throughout the whole house. This beautiful elegant Entrance Hall is now ready for a stunning Lighting sculpture to take centre stage in the Entrance Hallway as well as elegant furniture. More progress images to come of this wonderful homes transformation coming soon. Images by Andy Marshall
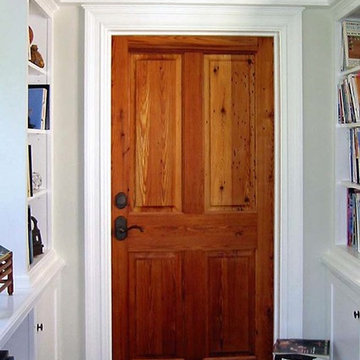
new construction project / builder - cmd corp
Источник вдохновения для домашнего уюта: коридор среднего размера в классическом стиле с серыми стенами и полом из керамической плитки
Источник вдохновения для домашнего уюта: коридор среднего размера в классическом стиле с серыми стенами и полом из керамической плитки
Коридор с полом из фанеры и полом из керамической плитки – фото дизайна интерьера
8