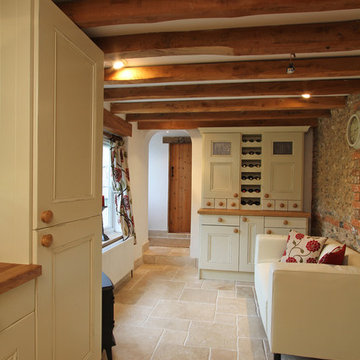Коридор с полом из бамбука и полом из травертина – фото дизайна интерьера
Сортировать:
Бюджет
Сортировать:Популярное за сегодня
41 - 60 из 1 078 фото
1 из 3

Glass sliding doors and bridge that connects the master bedroom and ensuite with front of house. Doors fully open to reconnect the courtyard and a water feature has been built to give the bridge a floating effect from side angles. LED strip lighting has been embedded into the timber tiles to light the space at night.
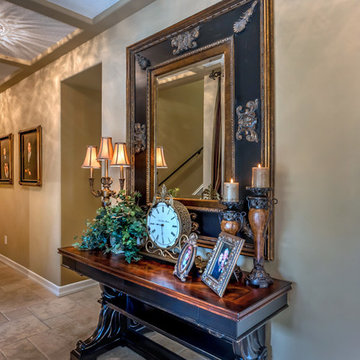
Свежая идея для дизайна: коридор среднего размера в классическом стиле с бежевыми стенами, полом из травертина и бежевым полом - отличное фото интерьера
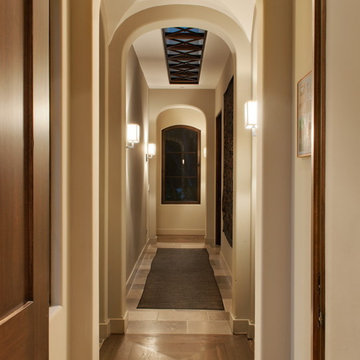
photo:Ryan Haag
Источник вдохновения для домашнего уюта: большой коридор в средиземноморском стиле с белыми стенами и полом из травертина
Источник вдохновения для домашнего уюта: большой коридор в средиземноморском стиле с белыми стенами и полом из травертина

Источник вдохновения для домашнего уюта: коридор среднего размера в стиле кантри с полом из травертина

Extraordinary details grace this extended hallway showcasing groin ceilings, travertine floors with warm wood and glass tile inlays flanked by arched doorways leading to stately office.
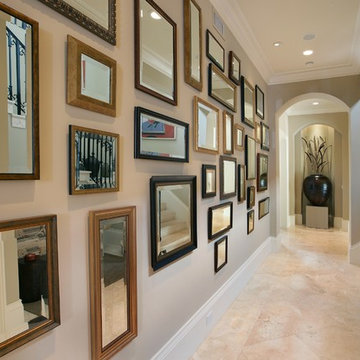
Источник вдохновения для домашнего уюта: коридор в стиле фьюжн с бежевыми стенами, полом из травертина и бежевым полом
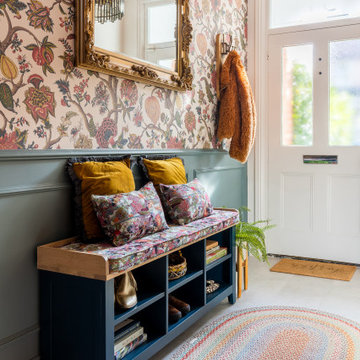
This Victorian town house was in need of a big boost in design and style. we fully renovated the Living room and Entrance Hall/Stairs. new design throughout with maximalist William Morris and Modern Victorian in mind! underfloor heating, new hardware, Radiators, panneling, returning original features, tiling, carpets, bespoke builds for storage and commissioned Art!
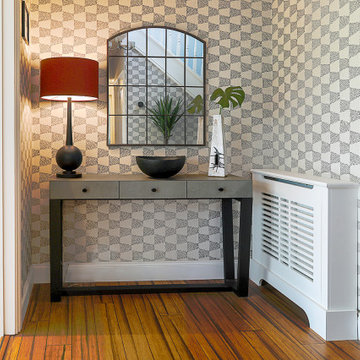
Wallpaper feature used within hall space to warm space up and create interesting alcoves within.
Идея дизайна: большой коридор в современном стиле с синими стенами, полом из бамбука, коричневым полом и обоями на стенах
Идея дизайна: большой коридор в современном стиле с синими стенами, полом из бамбука, коричневым полом и обоями на стенах
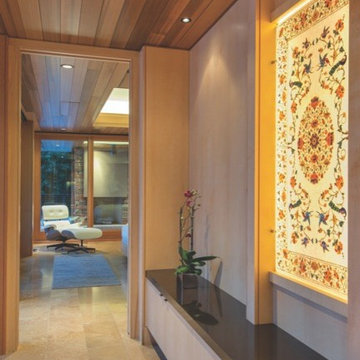
Источник вдохновения для домашнего уюта: коридор среднего размера в средиземноморском стиле с бежевыми стенами, полом из травертина и бежевым полом
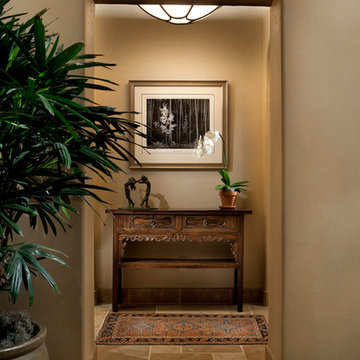
Dino Tonn Photography
На фото: коридор среднего размера в средиземноморском стиле с бежевыми стенами и полом из травертина с
На фото: коридор среднего размера в средиземноморском стиле с бежевыми стенами и полом из травертина с
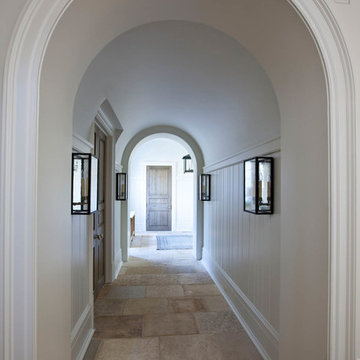
На фото: коридор среднего размера в стиле неоклассика (современная классика) с белыми стенами, полом из травертина и бежевым полом

Builder: Homes by True North
Interior Designer: L. Rose Interiors
Photographer: M-Buck Studio
This charming house wraps all of the conveniences of a modern, open concept floor plan inside of a wonderfully detailed modern farmhouse exterior. The front elevation sets the tone with its distinctive twin gable roofline and hipped main level roofline. Large forward facing windows are sheltered by a deep and inviting front porch, which is further detailed by its use of square columns, rafter tails, and old world copper lighting.
Inside the foyer, all of the public spaces for entertaining guests are within eyesight. At the heart of this home is a living room bursting with traditional moldings, columns, and tiled fireplace surround. Opposite and on axis with the custom fireplace, is an expansive open concept kitchen with an island that comfortably seats four. During the spring and summer months, the entertainment capacity of the living room can be expanded out onto the rear patio featuring stone pavers, stone fireplace, and retractable screens for added convenience.
When the day is done, and it’s time to rest, this home provides four separate sleeping quarters. Three of them can be found upstairs, including an office that can easily be converted into an extra bedroom. The master suite is tucked away in its own private wing off the main level stair hall. Lastly, more entertainment space is provided in the form of a lower level complete with a theatre room and exercise space.
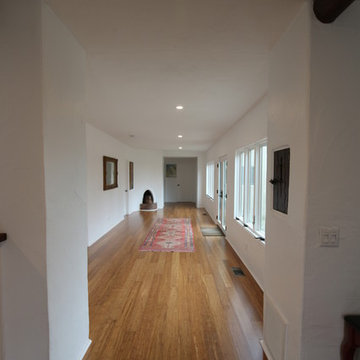
Jim Brophy
October 5 Fine Home Builders
562-494-7453
Пример оригинального дизайна: большой коридор в стиле рустика с полом из бамбука и белыми стенами
Пример оригинального дизайна: большой коридор в стиле рустика с полом из бамбука и белыми стенами

Jim Decker
Идея дизайна: большой коридор в классическом стиле с бежевыми стенами, полом из травертина и коричневым полом
Идея дизайна: большой коридор в классическом стиле с бежевыми стенами, полом из травертина и коричневым полом
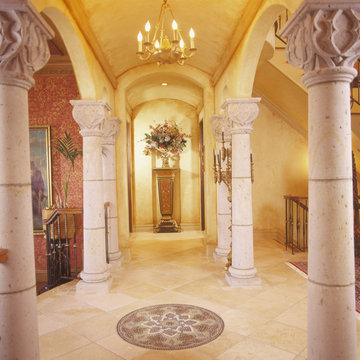
На фото: огромный коридор в викторианском стиле с бежевыми стенами и полом из травертина с
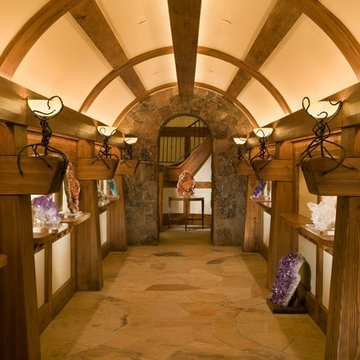
Living Images Photography, LLC
Идея дизайна: большой коридор в стиле рустика с полом из травертина и бежевыми стенами
Идея дизайна: большой коридор в стиле рустика с полом из травертина и бежевыми стенами
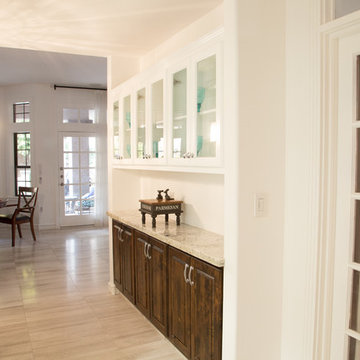
TWD remodeled a few aspects of this home in order for the homeowner to essentially have a mother-in-laws quarters in the home. This bathroom was turned into a Universal Design and safety conscious bathroom all to own, a custom niche was built into the wall to accommodate a washer/dryer for her independence, and a hall closet was converted into a guest bathroom. Flooring featured is 16" x 24" in size.
Ed Russell Photography
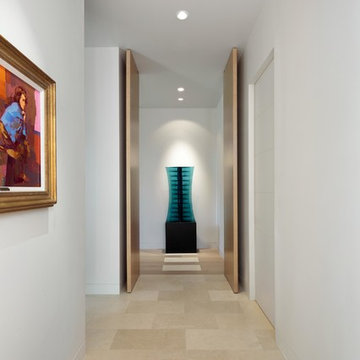
© Lori Hamilton Photography © Lori Hamilton Photography
Пример оригинального дизайна: коридор среднего размера в стиле модернизм с белыми стенами, полом из травертина и бежевым полом
Пример оригинального дизайна: коридор среднего размера в стиле модернизм с белыми стенами, полом из травертина и бежевым полом
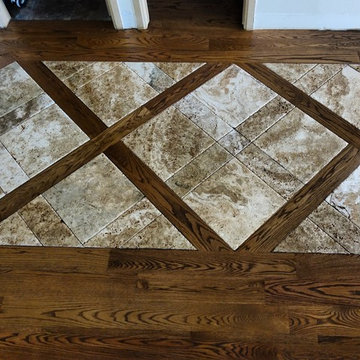
Свежая идея для дизайна: большой коридор в классическом стиле с серыми стенами и полом из травертина - отличное фото интерьера
Коридор с полом из бамбука и полом из травертина – фото дизайна интерьера
3
