Коридор с полом из бамбука и кирпичным полом – фото дизайна интерьера
Сортировать:
Бюджет
Сортировать:Популярное за сегодня
181 - 200 из 540 фото
1 из 3
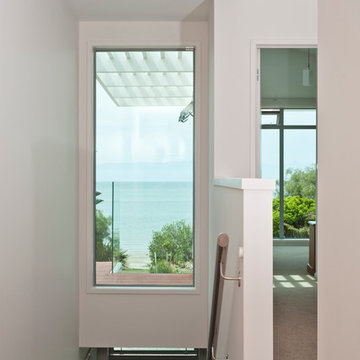
The original house, built in 1989, was designed for the stunning sea views but not for the sun. The owners wanted a warmer, sunny house, with more transparency to enjoy the views from throughout the house. The bottom storey was modified and extended, while most of the upper storey was completely removed and rebuilt. The design utilises part of the original roof form and repeats it to create two roof structures. A flat roofed hallway axis separates them naturally into public and private wings. The use of flat and sloping ceilings creates a richness to the spaces. To maintain privacy while maximising sun, clerestorey windows were used. Double glazing and increased insulation were also added which has created a more comfortable home that maximises the views.
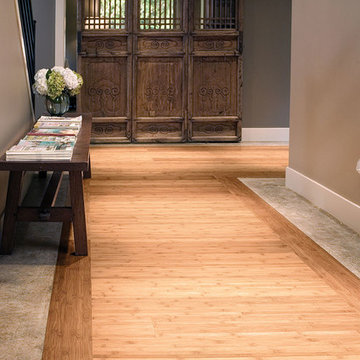
Color: Craftsman2 Flat Caramel Bamboo
На фото: коридор среднего размера в восточном стиле с серыми стенами и полом из бамбука с
На фото: коридор среднего размера в восточном стиле с серыми стенами и полом из бамбука с
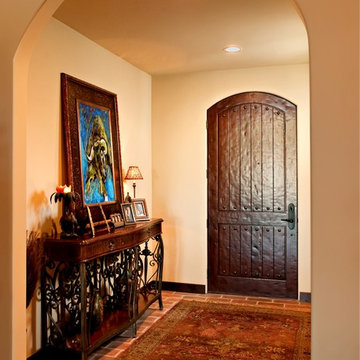
The welcoming, rustic mahogany wood door has an arch-top with iron speakeasy grille and decorative clavos. The hard-wearing terra cotta pavers continue the Mediterranean feel into the home.
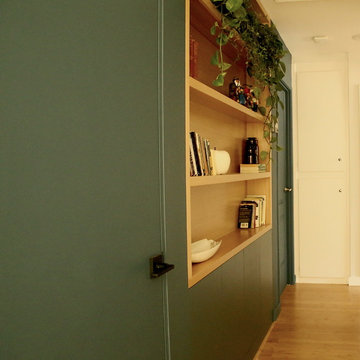
Идея дизайна: коридор среднего размера в стиле модернизм с зелеными стенами, полом из бамбука и коричневым полом
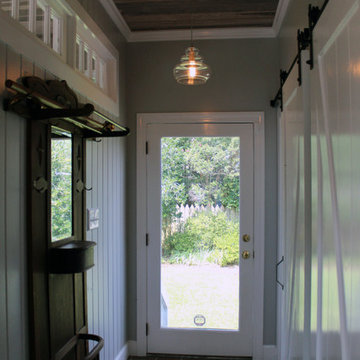
Sarah Afflerbach
Пример оригинального дизайна: коридор среднего размера в стиле шебби-шик с серыми стенами и кирпичным полом
Пример оригинального дизайна: коридор среднего размера в стиле шебби-шик с серыми стенами и кирпичным полом
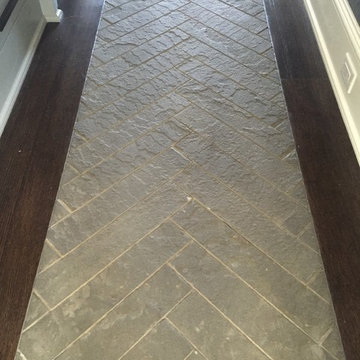
This homeowner’s property was accentuated with the various materials provided by Braen Supply in order to create an ideal space. The material that was used worked well together and enhanced the landscape with a clean and elegant design. Bluestone caps, sills and treads were incorporated throughout various areas of the property and created a nice element of consistency.
The retaining wall and chimney found in the landscape were brought to life with a custom thin veneer blend. The color tones and texture of this veneer truly stood out and brought the area to life. This upgrade gave the homeowner the property he always wanted.
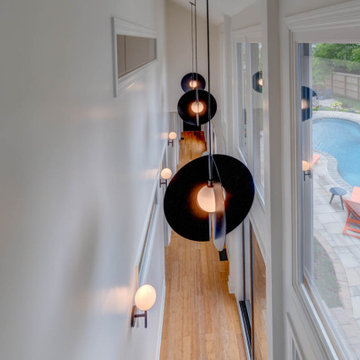
Свежая идея для дизайна: коридор в современном стиле с полом из бамбука - отличное фото интерьера
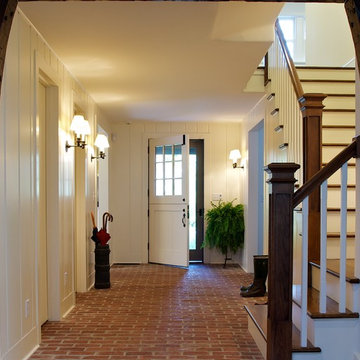
view from family room toward mudroom and back stair, photo by Nancy Hill
На фото: коридор в классическом стиле с кирпичным полом
На фото: коридор в классическом стиле с кирпичным полом
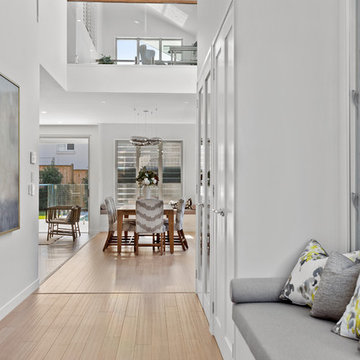
Architecturally inspired split level residence offering 5 bedrooms, 3 bathrooms, powder room, media room, office/parents retreat, butlers pantry, alfresco area, in ground pool plus so much more. Quality designer fixtures and fittings throughout making this property modern and luxurious with a contemporary feel. The clever use of screens and front entry gatehouse offer privacy and seclusion.
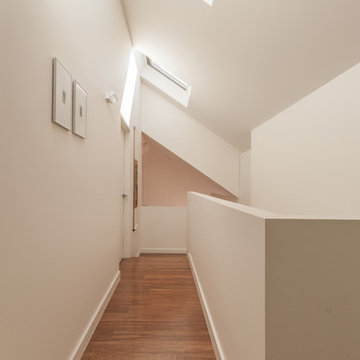
Julian Rutt
Пример оригинального дизайна: коридор среднего размера в стиле модернизм с белыми стенами и полом из бамбука
Пример оригинального дизайна: коридор среднего размера в стиле модернизм с белыми стенами и полом из бамбука
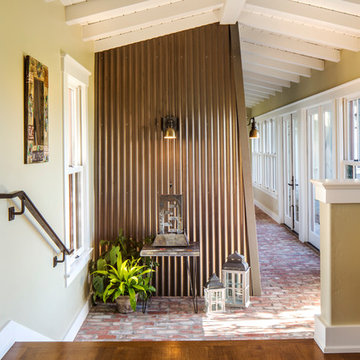
Peter Malinowski / InSite Architectural Photography
На фото: большой коридор в стиле кантри с кирпичным полом и бежевыми стенами с
На фото: большой коридор в стиле кантри с кирпичным полом и бежевыми стенами с
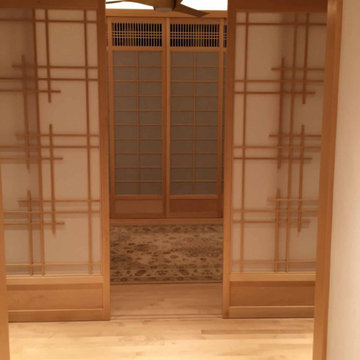
Maharishi Vastu, Japanese-inspired, central hallway Brahmastan, shoji screens, recessed lighting
Свежая идея для дизайна: большой коридор в восточном стиле с бежевыми стенами, полом из бамбука и бежевым полом - отличное фото интерьера
Свежая идея для дизайна: большой коридор в восточном стиле с бежевыми стенами, полом из бамбука и бежевым полом - отличное фото интерьера
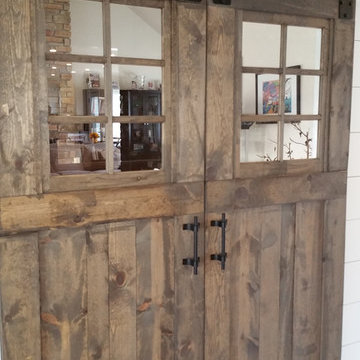
Devin
На фото: коридор среднего размера в стиле кантри с белыми стенами и кирпичным полом с
На фото: коридор среднего размера в стиле кантри с белыми стенами и кирпичным полом с
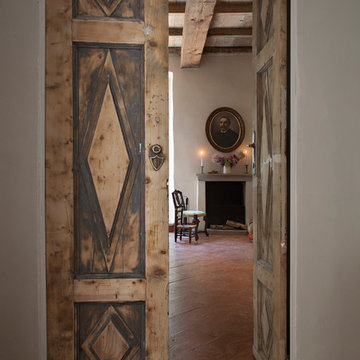
ph. Aurora di Girolamo
Идея дизайна: большой коридор в стиле кантри с кирпичным полом и белыми стенами
Идея дизайна: большой коридор в стиле кантри с кирпичным полом и белыми стенами
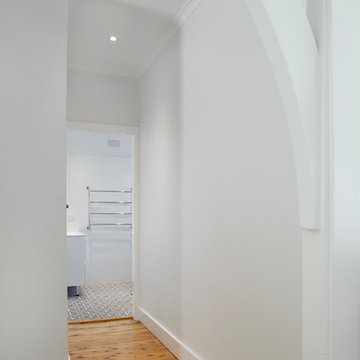
The kitchen and dining room are part of a larger renovation and extension that saw the rear of this home transformed from a small, dark, many-roomed space into a large, bright, open-plan family haven. With a goal to re-invent the home to better suit the needs of the owners, the designer needed to consider making alterations to many rooms in the home including two bathrooms, a laundry, outdoor pergola and a section of hallway.
This was a large job with many facets to oversee and consider but, in Nouvelle’s favour was the fact that the company oversaw all aspects of the project including design, construction and project management. This meant all members of the team were in the communication loop which helped the project run smoothly.
To keep the rear of the home light and bright, the designer choose a warm white finish for the cabinets and benchtop which was highlighted by the bright turquoise tiled splashback. The rear wall was moved outwards and given a bay window shape to create a larger space with expanses of glass to the doors and walls which invite the natural light into the home and make indoor/outdoor entertaining so easy.
The laundry is a clever conversion of an existing outhouse and has given the structure a new lease on life. Stripped bare and re-fitted, the outhouse has been re-purposed to keep the historical exterior while provide a modern, functional interior. A new pergola adjacent to the laundry makes the perfect outside entertaining area and can be used almost year-round.
Inside the house, two bathrooms were renovated utilising the same funky floor tile with its modern, matte finish. Clever design means both bathrooms, although compact, are practical inclusions which help this family during the busy morning rush. In considering the renovation as a whole, it was determined necessary to reconfigure the hallway adjacent to the downstairs bathroom to create a new traffic flow through to the kitchen from the front door and enable a more practical kitchen design to be created.
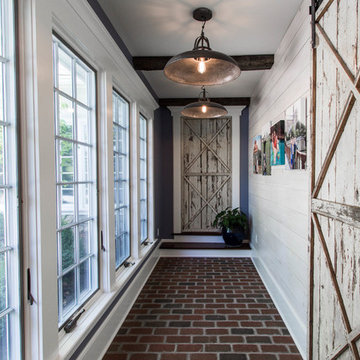
На фото: большой коридор в классическом стиле с синими стенами и кирпичным полом с
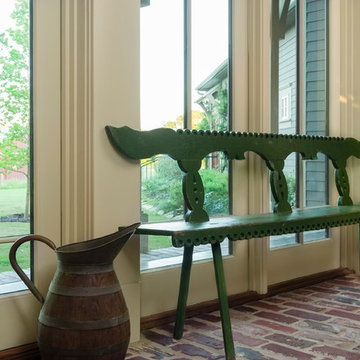
Пример оригинального дизайна: большой коридор в средиземноморском стиле с бежевыми стенами и кирпичным полом
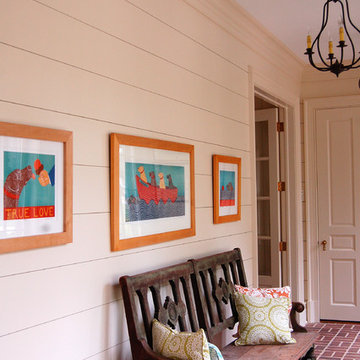
Interior Desgin by Catherine Lowe, ASID w/ABS Architects
Свежая идея для дизайна: большой коридор в стиле кантри с бежевыми стенами и кирпичным полом - отличное фото интерьера
Свежая идея для дизайна: большой коридор в стиле кантри с бежевыми стенами и кирпичным полом - отличное фото интерьера
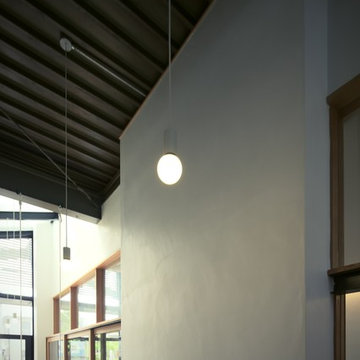
На фото: маленький коридор в стиле лофт с белыми стенами, кирпичным полом и красным полом для на участке и в саду
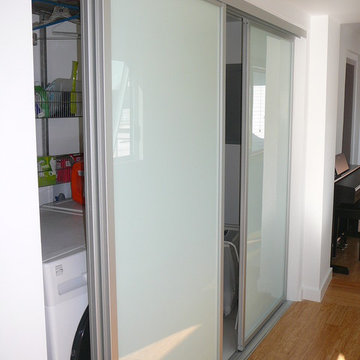
Bill Gregory
Идея дизайна: маленький коридор в стиле модернизм с белыми стенами и полом из бамбука для на участке и в саду
Идея дизайна: маленький коридор в стиле модернизм с белыми стенами и полом из бамбука для на участке и в саду
Коридор с полом из бамбука и кирпичным полом – фото дизайна интерьера
10