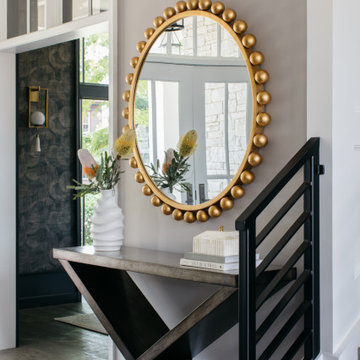Коридор с паркетным полом среднего тона и полом из ламината – фото дизайна интерьера
Сортировать:
Бюджет
Сортировать:Популярное за сегодня
201 - 220 из 20 354 фото
1 из 3
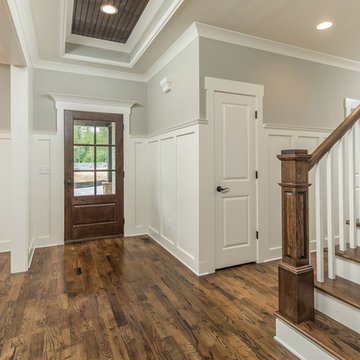
Philip Slowiak
Свежая идея для дизайна: коридор среднего размера в стиле кантри с серыми стенами и паркетным полом среднего тона - отличное фото интерьера
Свежая идея для дизайна: коридор среднего размера в стиле кантри с серыми стенами и паркетным полом среднего тона - отличное фото интерьера
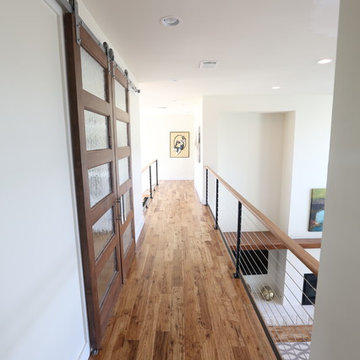
Jordan Kokel
Стильный дизайн: коридор среднего размера в современном стиле с белыми стенами, паркетным полом среднего тона и коричневым полом - последний тренд
Стильный дизайн: коридор среднего размера в современном стиле с белыми стенами, паркетным полом среднего тона и коричневым полом - последний тренд
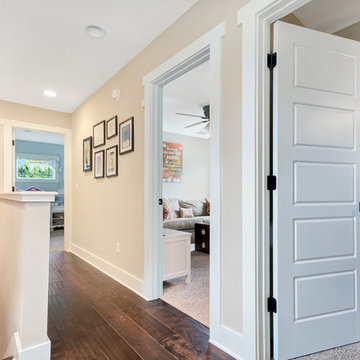
Photo by Fastpix
На фото: коридор среднего размера в стиле кантри с бежевыми стенами и паркетным полом среднего тона с
На фото: коридор среднего размера в стиле кантри с бежевыми стенами и паркетным полом среднего тона с
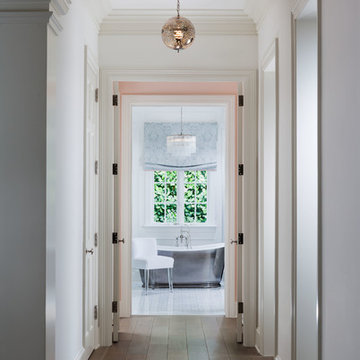
Sargent Photography
На фото: коридор среднего размера в современном стиле с белыми стенами и паркетным полом среднего тона с
На фото: коридор среднего размера в современном стиле с белыми стенами и паркетным полом среднего тона с
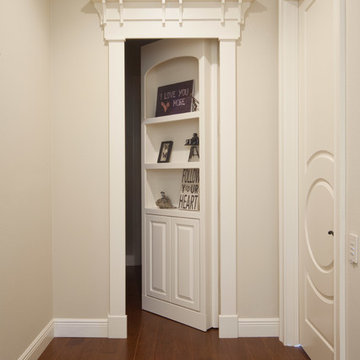
Источник вдохновения для домашнего уюта: коридор среднего размера в стиле неоклассика (современная классика) с паркетным полом среднего тона и бежевыми стенами
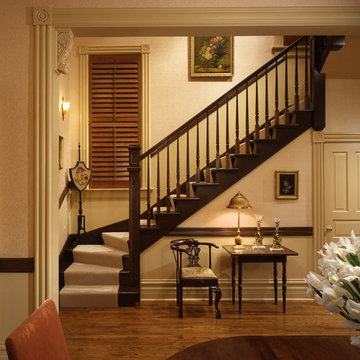
Источник вдохновения для домашнего уюта: большой коридор: освещение в классическом стиле с бежевыми стенами и паркетным полом среднего тона
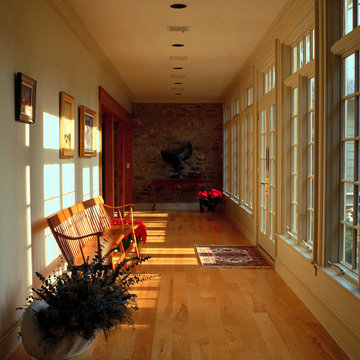
Enclosed breezeway in farmhouse renovation-restoration-addition by Trueblood.
[photo: Tom Grimes]
Свежая идея для дизайна: коридор в стиле кантри с белыми стенами и паркетным полом среднего тона - отличное фото интерьера
Свежая идея для дизайна: коридор в стиле кантри с белыми стенами и паркетным полом среднего тона - отличное фото интерьера
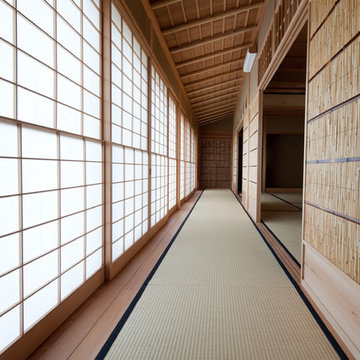
Стильный дизайн: коридор в восточном стиле с паркетным полом среднего тона - последний тренд
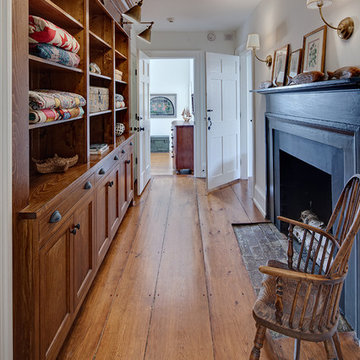
На фото: коридор в классическом стиле с серыми стенами и паркетным полом среднего тона
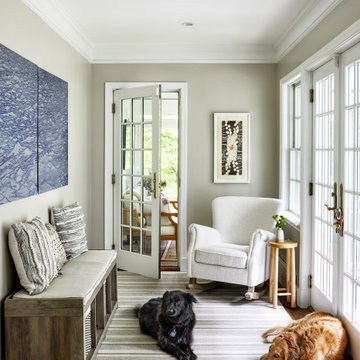
Linking gallery from existing residence to new Screened Porch.
На фото: коридор в классическом стиле с паркетным полом среднего тона и коричневым полом
На фото: коридор в классическом стиле с паркетным полом среднего тона и коричневым полом
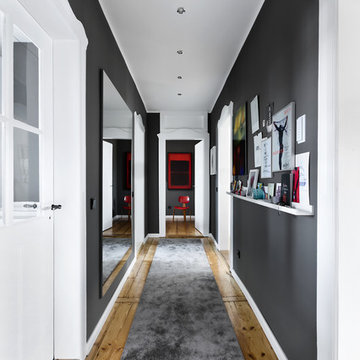
Источник вдохновения для домашнего уюта: коридор: освещение в скандинавском стиле с серыми стенами, паркетным полом среднего тона и бежевым полом
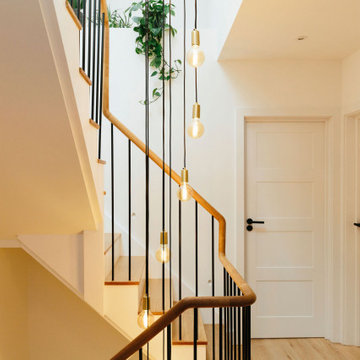
Tracy, one of our fabulous customers who last year undertook what can only be described as, a colossal home renovation!
With the help of her My Bespoke Room designer Milena, Tracy transformed her 1930's doer-upper into a truly jaw-dropping, modern family home. But don't take our word for it, see for yourself...
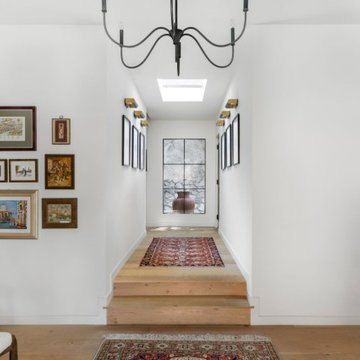
We planned a thoughtful redesign of this beautiful home while retaining many of the existing features. We wanted this house to feel the immediacy of its environment. So we carried the exterior front entry style into the interiors, too, as a way to bring the beautiful outdoors in. In addition, we added patios to all the bedrooms to make them feel much bigger. Luckily for us, our temperate California climate makes it possible for the patios to be used consistently throughout the year.
The original kitchen design did not have exposed beams, but we decided to replicate the motif of the 30" living room beams in the kitchen as well, making it one of our favorite details of the house. To make the kitchen more functional, we added a second island allowing us to separate kitchen tasks. The sink island works as a food prep area, and the bar island is for mail, crafts, and quick snacks.
We designed the primary bedroom as a relaxation sanctuary – something we highly recommend to all parents. It features some of our favorite things: a cognac leather reading chair next to a fireplace, Scottish plaid fabrics, a vegetable dye rug, art from our favorite cities, and goofy portraits of the kids.
---
Project designed by Courtney Thomas Design in La Cañada. Serving Pasadena, Glendale, Monrovia, San Marino, Sierra Madre, South Pasadena, and Altadena.
For more about Courtney Thomas Design, see here: https://www.courtneythomasdesign.com/
To learn more about this project, see here:
https://www.courtneythomasdesign.com/portfolio/functional-ranch-house-design/
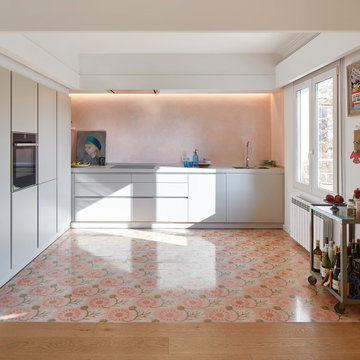
Пример оригинального дизайна: коридор среднего размера: освещение в стиле фьюжн с белыми стенами, паркетным полом среднего тона, коричневым полом и деревянными стенами
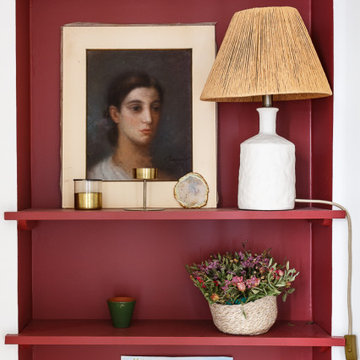
Le duplex du projet Nollet a charmé nos clients car, bien que désuet, il possédait un certain cachet. Ces derniers ont travaillé eux-mêmes sur le design pour révéler le potentiel de ce bien. Nos architectes les ont assistés sur tous les détails techniques de la conception et nos ouvriers ont exécuté les plans.
Malheureusement le projet est arrivé au moment de la crise du Covid-19. Mais grâce au process et à l’expérience de notre agence, nous avons pu animer les discussions via WhatsApp pour finaliser la conception. Puis lors du chantier, nos clients recevaient tous les 2 jours des photos pour suivre son avancée.
Nos experts ont mené à bien plusieurs menuiseries sur-mesure : telle l’imposante bibliothèque dans le salon, les longues étagères qui flottent au-dessus de la cuisine et les différents rangements que l’on trouve dans les niches et alcôves.
Les parquets ont été poncés, les murs repeints à coup de Farrow and Ball sur des tons verts et bleus. Le vert décliné en Ash Grey, qu’on retrouve dans la salle de bain aux allures de vestiaire de gymnase, la chambre parentale ou le Studio Green qui revêt la bibliothèque. Pour le bleu, on citera pour exemple le Black Blue de la cuisine ou encore le bleu de Nimes pour la chambre d’enfant.
Certaines cloisons ont été abattues comme celles qui enfermaient l’escalier. Ainsi cet escalier singulier semble être un élément à part entière de l’appartement, il peut recevoir toute la lumière et l’attention qu’il mérite !
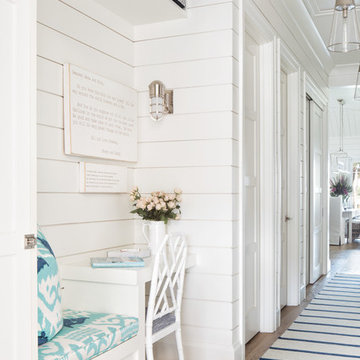
Идея дизайна: коридор в морском стиле с белыми стенами, паркетным полом среднего тона и коричневым полом
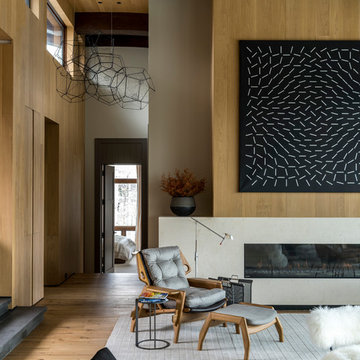
Changes in wall finish materials mark transitions between spaces throughout the house.
Свежая идея для дизайна: большой, узкий коридор в современном стиле с паркетным полом среднего тона, бежевыми стенами и бежевым полом - отличное фото интерьера
Свежая идея для дизайна: большой, узкий коридор в современном стиле с паркетным полом среднего тона, бежевыми стенами и бежевым полом - отличное фото интерьера
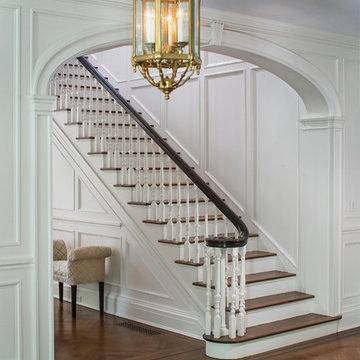
Jonathan Wallen
На фото: огромный коридор в классическом стиле с белыми стенами, паркетным полом среднего тона и коричневым полом
На фото: огромный коридор в классическом стиле с белыми стенами, паркетным полом среднего тона и коричневым полом

Accoya was used for all the superior decking and facades throughout the ‘Jungle House’ on Guarujá Beach. Accoya wood was also used for some of the interior paneling and room furniture as well as for unique MUXARABI joineries. This is a special type of joinery used by architects to enhance the aestetic design of a project as the joinery acts as a light filter providing varying projections of light throughout the day.
The architect chose not to apply any colour, leaving Accoya in its natural grey state therefore complimenting the beautiful surroundings of the project. Accoya was also chosen due to its incredible durability to withstand Brazil’s intense heat and humidity.
Credits as follows: Architectural Project – Studio mk27 (marcio kogan + samanta cafardo), Interior design – studio mk27 (márcio kogan + diana radomysler), Photos – fernando guerra (Photographer).
Коридор с паркетным полом среднего тона и полом из ламината – фото дизайна интерьера
11
