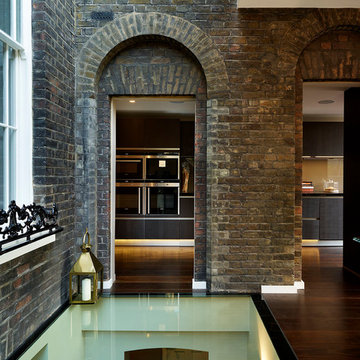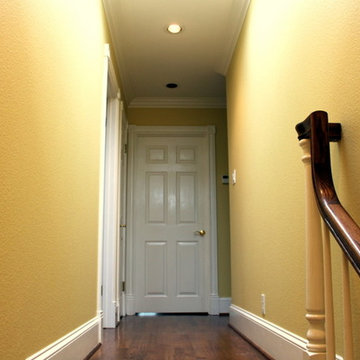Коридор с паркетным полом среднего тона и полом из керамогранита – фото дизайна интерьера
Сортировать:
Бюджет
Сортировать:Популярное за сегодня
101 - 120 из 22 972 фото
1 из 3
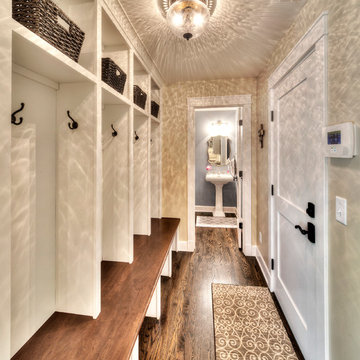
Clients' first home and there forever home with a family of four and in laws close, this home needed to be able to grow with the family. This most recent growth included a few home additions including the kids bathrooms (on suite) added on to the East end, the two original bathrooms were converted into one larger hall bath, the kitchen wall was blown out, entrying into a complete 22'x22' great room addition with a mudroom and half bath leading to the garage and the final addition a third car garage. This space is transitional and classic to last the test of time.
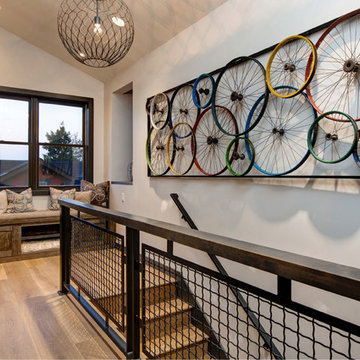
Свежая идея для дизайна: коридор среднего размера в стиле рустика с паркетным полом среднего тона, белыми стенами и коричневым полом - отличное фото интерьера
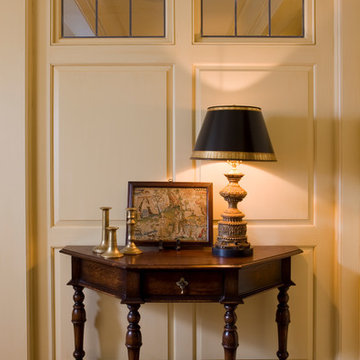
Photography by Richard Mandelkorn
Идея дизайна: коридор с бежевыми стенами и паркетным полом среднего тона
Идея дизайна: коридор с бежевыми стенами и паркетным полом среднего тона
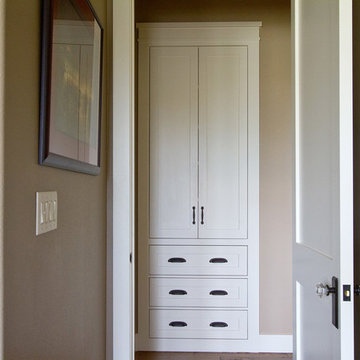
Susan Whisman of Blue Door Portraits
Источник вдохновения для домашнего уюта: коридор среднего размера в стиле кантри с бежевыми стенами и паркетным полом среднего тона
Источник вдохновения для домашнего уюта: коридор среднего размера в стиле кантри с бежевыми стенами и паркетным полом среднего тона

{www.traceyaytonphotography.com}
Пример оригинального дизайна: узкий коридор среднего размера в стиле неоклассика (современная классика) с серыми стенами и паркетным полом среднего тона
Пример оригинального дизайна: узкий коридор среднего размера в стиле неоклассика (современная классика) с серыми стенами и паркетным полом среднего тона
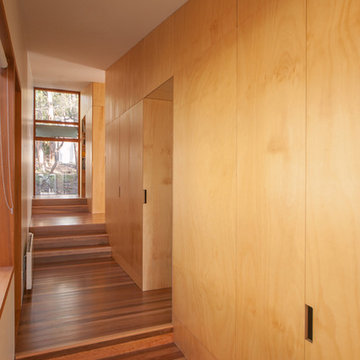
Hallway with plywood storage cupboards. Glass frames a view to one end.
Photos by Jonathon Wherrett
Стильный дизайн: коридор в современном стиле с паркетным полом среднего тона - последний тренд
Стильный дизайн: коридор в современном стиле с паркетным полом среднего тона - последний тренд
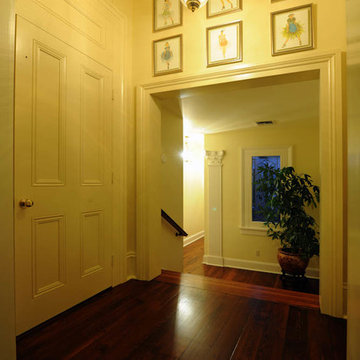
Идея дизайна: большой коридор в классическом стиле с белыми стенами и полом из керамогранита

David Trotter - 8TRACKstudios - www.8trackstudios.com
Идея дизайна: коридор в стиле ретро с оранжевыми стенами, паркетным полом среднего тона и оранжевым полом
Идея дизайна: коридор в стиле ретро с оранжевыми стенами, паркетным полом среднего тона и оранжевым полом
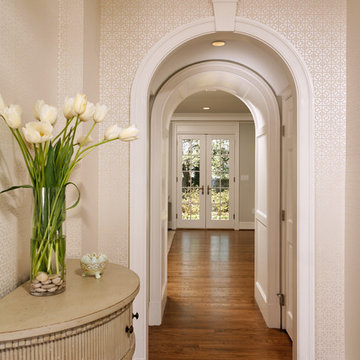
На фото: коридор в классическом стиле с белыми стенами, паркетным полом среднего тона и коричневым полом

Who says green and sustainable design has to look like it? Designed to emulate the owner’s favorite country club, this fine estate home blends in with the natural surroundings of it’s hillside perch, and is so intoxicatingly beautiful, one hardly notices its numerous energy saving and green features.
Durable, natural and handsome materials such as stained cedar trim, natural stone veneer, and integral color plaster are combined with strong horizontal roof lines that emphasize the expansive nature of the site and capture the “bigness” of the view. Large expanses of glass punctuated with a natural rhythm of exposed beams and stone columns that frame the spectacular views of the Santa Clara Valley and the Los Gatos Hills.
A shady outdoor loggia and cozy outdoor fire pit create the perfect environment for relaxed Saturday afternoon barbecues and glitzy evening dinner parties alike. A glass “wall of wine” creates an elegant backdrop for the dining room table, the warm stained wood interior details make the home both comfortable and dramatic.
The project’s energy saving features include:
- a 5 kW roof mounted grid-tied PV solar array pays for most of the electrical needs, and sends power to the grid in summer 6 year payback!
- all native and drought-tolerant landscaping reduce irrigation needs
- passive solar design that reduces heat gain in summer and allows for passive heating in winter
- passive flow through ventilation provides natural night cooling, taking advantage of cooling summer breezes
- natural day-lighting decreases need for interior lighting
- fly ash concrete for all foundations
- dual glazed low e high performance windows and doors
Design Team:
Noel Cross+Architects - Architect
Christopher Yates Landscape Architecture
Joanie Wick – Interior Design
Vita Pehar - Lighting Design
Conrado Co. – General Contractor
Marion Brenner – Photography
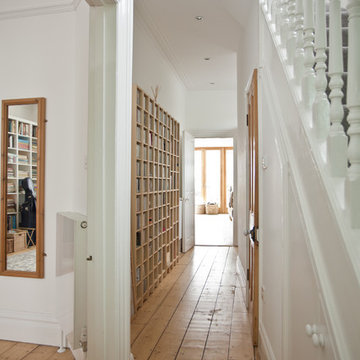
William Goddard Photography
Идея дизайна: узкий коридор в викторианском стиле с белыми стенами и паркетным полом среднего тона
Идея дизайна: узкий коридор в викторианском стиле с белыми стенами и паркетным полом среднего тона

Свежая идея для дизайна: коридор среднего размера в классическом стиле с синими стенами, полом из керамогранита, синим полом, сводчатым потолком и панелями на части стены - отличное фото интерьера
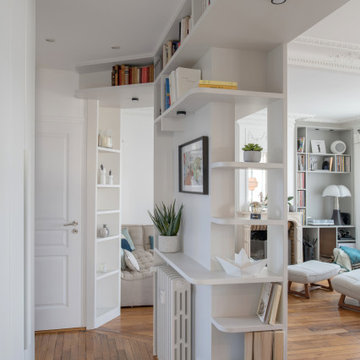
Идея дизайна: маленький коридор в стиле неоклассика (современная классика) с белыми стенами, паркетным полом среднего тона, коричневым полом и панелями на стенах для на участке и в саду
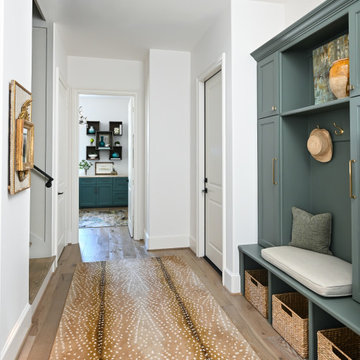
The theme of rich sage, greens, and neutrals continue throughout this charming hallway / mudroom and spill into the homeowner's artistic study.
Стильный дизайн: коридор среднего размера с зелеными стенами и паркетным полом среднего тона - последний тренд
Стильный дизайн: коридор среднего размера с зелеными стенами и паркетным полом среднего тона - последний тренд
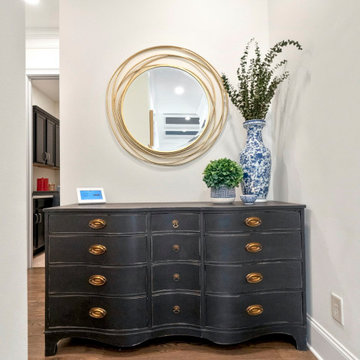
Garage Entrance
Стильный дизайн: коридор среднего размера в стиле неоклассика (современная классика) с бежевыми стенами, паркетным полом среднего тона и серым полом - последний тренд
Стильный дизайн: коридор среднего размера в стиле неоклассика (современная классика) с бежевыми стенами, паркетным полом среднего тона и серым полом - последний тренд
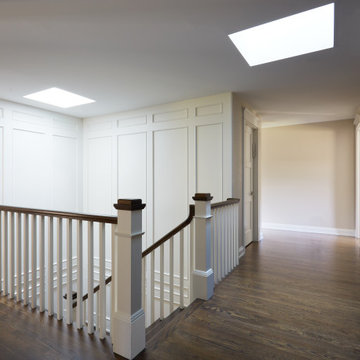
Идея дизайна: огромный коридор с бежевыми стенами, паркетным полом среднего тона, коричневым полом и панелями на стенах
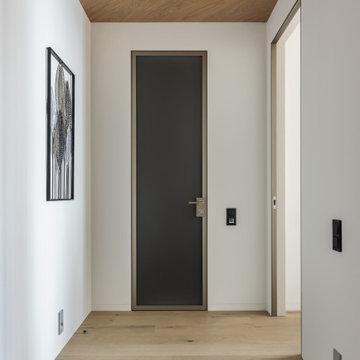
Источник вдохновения для домашнего уюта: коридор среднего размера в современном стиле с паркетным полом среднего тона и деревянным потолком
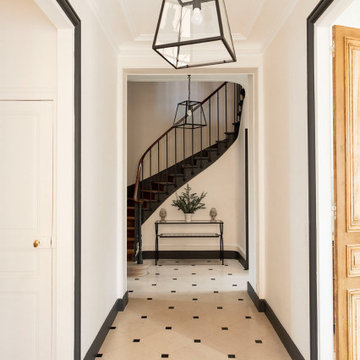
Le défi de cette maison de 180 m² était de la moderniser et de la rendre plus fonctionnelle pour la vie de cette famille nombreuse.
Au rez-de chaussée, nous avons réaménagé l’espace pour créer des toilettes et un dressing avec rangements.
La cuisine a été entièrement repensée pour pouvoir accueillir 8 personnes.
Le palier du 1er étage accueille désormais une grande bibliothèque sur mesure.
La rénovation s’inscrit dans des tons naturels et clairs, notamment avec du bois brut, des teintes vert d’eau, et un superbe papier peint panoramique dans la chambre parentale. Un projet de taille qu’on adore !
Коридор с паркетным полом среднего тона и полом из керамогранита – фото дизайна интерьера
6
