Коридор с паркетным полом среднего тона – фото дизайна интерьера класса люкс
Сортировать:
Бюджет
Сортировать:Популярное за сегодня
201 - 220 из 1 324 фото
1 из 3
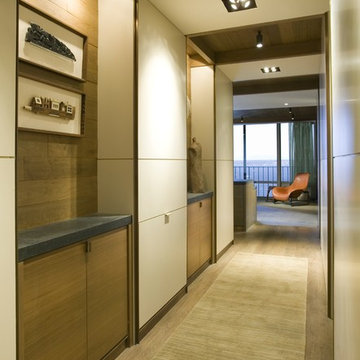
Architecture by Bosworth Hoedemaker
& Garret Cord Werner. Interior design by Garret Cord Werner.
На фото: коридор в современном стиле с белыми стенами и паркетным полом среднего тона с
На фото: коридор в современном стиле с белыми стенами и паркетным полом среднего тона с
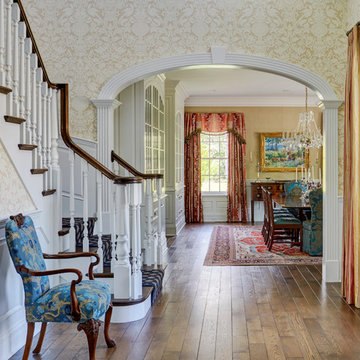
Expansive front entry hall with view to the dining room. The hall is filled with antique furniture and features a traditional gold damask wall covering. Photo by Mike Kaskel
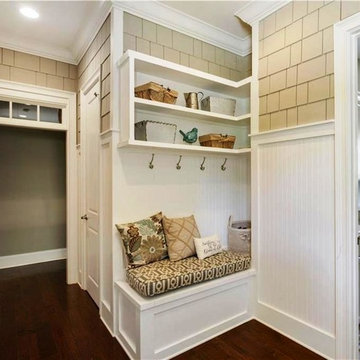
Mud Room with shaker and beadboard trim work. Hall tree with seat and shelves. Transom over doorway. Laundry room adjacent. Hardwood floors.
Идея дизайна: большой коридор в классическом стиле с бежевыми стенами, паркетным полом среднего тона и коричневым полом
Идея дизайна: большой коридор в классическом стиле с бежевыми стенами, паркетным полом среднего тона и коричневым полом
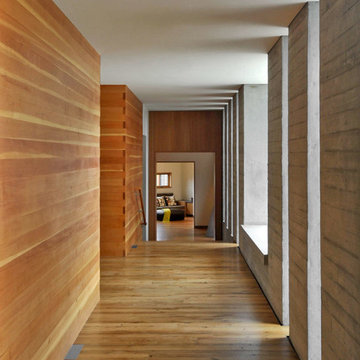
Michael Shopenn Photography
Свежая идея для дизайна: огромный коридор в современном стиле с паркетным полом среднего тона - отличное фото интерьера
Свежая идея для дизайна: огромный коридор в современном стиле с паркетным полом среднего тона - отличное фото интерьера
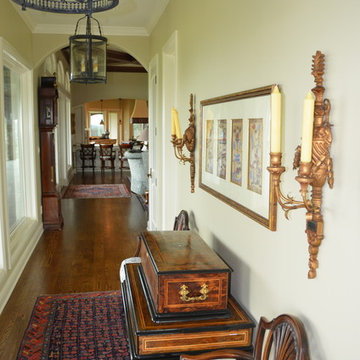
Стильный дизайн: огромный коридор в классическом стиле с бежевыми стенами и паркетным полом среднего тона - последний тренд
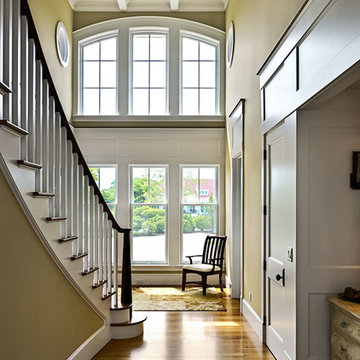
Photo Credit: Rob Karosis
На фото: большой коридор в классическом стиле с зелеными стенами и паркетным полом среднего тона
На фото: большой коридор в классическом стиле с зелеными стенами и паркетным полом среднего тона
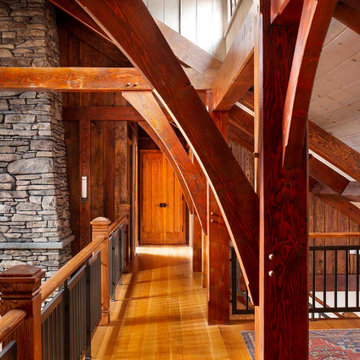
The mezzanine of this custom timber frame lodge style home shows off the douglas fir timbers, the custom wood and metal balustrade, locally manufactured quarter and rift sawn white oak flooring from Hull Forest Products, pine ceiling paneling with Woca bleaching oil, and a fireplace faced with site-found stone.
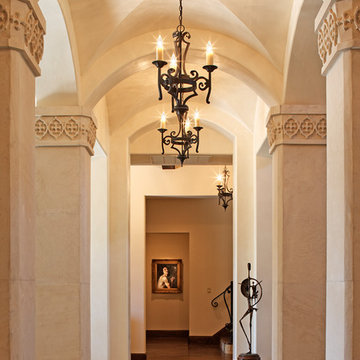
John Siemering Homes. Custom Home Builder in Austin, TX
На фото: огромный коридор в средиземноморском стиле с белыми стенами, паркетным полом среднего тона и коричневым полом
На фото: огромный коридор в средиземноморском стиле с белыми стенами, паркетным полом среднего тона и коричневым полом
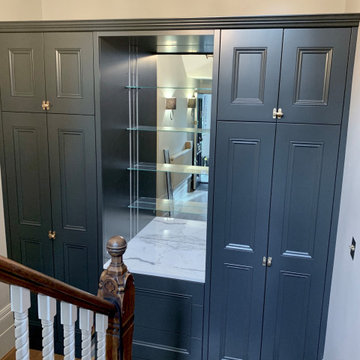
Стильный дизайн: большой коридор: освещение в классическом стиле с серыми стенами и паркетным полом среднего тона - последний тренд
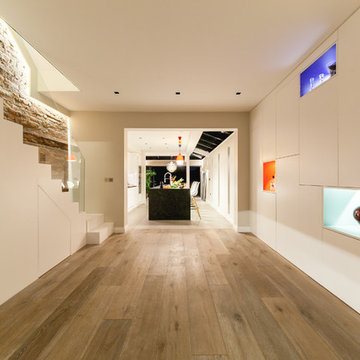
FAMILY HOME IN SURREY
The architectural remodelling, fitting out and decoration of a lovely semi-detached Edwardian house in Weybridge, Surrey.
We were approached by an ambitious couple who’d recently sold up and moved out of London in pursuit of a slower-paced life in Surrey. They had just bought this house and already had grand visions of transforming it into a spacious, classy family home.
Architecturally, the existing house needed a complete rethink. It had lots of poky rooms with a small galley kitchen, all connected by a narrow corridor – the typical layout of a semi-detached property of its era; dated and unsuitable for modern life.
MODERNIST INTERIOR ARCHITECTURE
Our plan was to remove all of the internal walls – to relocate the central stairwell and to extend out at the back to create one giant open-plan living space!
To maximise the impact of this on entering the house, we wanted to create an uninterrupted view from the front door, all the way to the end of the garden.
Working closely with the architect, structural engineer, LPA and Building Control, we produced the technical drawings required for planning and tendering and managed both of these stages of the project.
QUIRKY DESIGN FEATURES
At our clients’ request, we incorporated a contemporary wall mounted wood burning stove in the dining area of the house, with external flue and dedicated log store.
The staircase was an unusually simple design, with feature LED lighting, designed and built as a real labour of love (not forgetting the secret cloak room inside!)
The hallway cupboards were designed with asymmetrical niches painted in different colours, backlit with LED strips as a central feature of the house.
The side wall of the kitchen is broken up by three slot windows which create an architectural feel to the space.
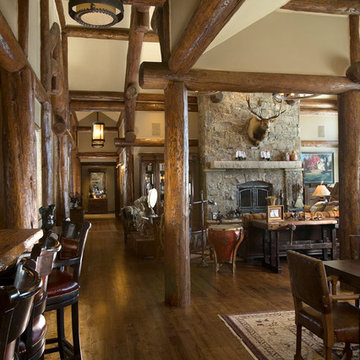
All of the interior spaces are open to each other and are accessed on a central circulation space. The fireplace in the family room is the termination of the space as viewed from the double doors into the master suite.
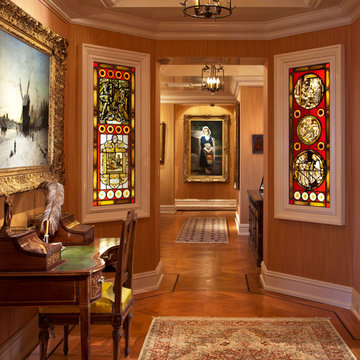
Interior design: Collaborative-Design.com
Photo: Edmunds Studios Photography
Свежая идея для дизайна: коридор в классическом стиле с паркетным полом среднего тона - отличное фото интерьера
Свежая идея для дизайна: коридор в классическом стиле с паркетным полом среднего тона - отличное фото интерьера
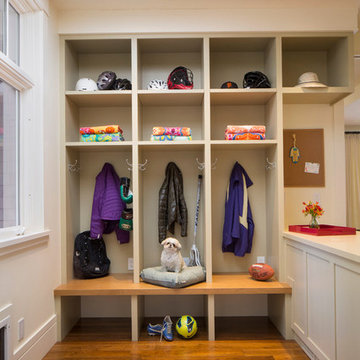
Идея дизайна: коридор среднего размера в современном стиле с белыми стенами и паркетным полом среднего тона
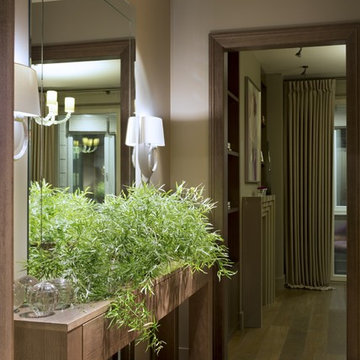
В этой необычной квартире была весьма оригинальная планировка - закругленные наружные стены, четыре колонны в гостиной. В ходе эскизной работы было принято решение широко использовать дерево в отделке. Декоратором были спроектированы столярные изделия: стеновые панели, двери и порталы, кухня, гардеробные комнаты, тумбы в санузлах, а также книжные, обеденный, рабочий и журнальные столы. Изделия изготовили наши столяры. Для пола был выбран массив дуба. Специально для этой квартиры были написаны картины московской художницей Ольгой Абрамовой. Ремонт был завершен за 9 месяцев, а сейчас квартира радует хозяев продуманным гармоничным пространством. Подробный отчет о проекте опубликован в сентябрьском номере Мезонин (09/2014 №164 стр. 70-79)
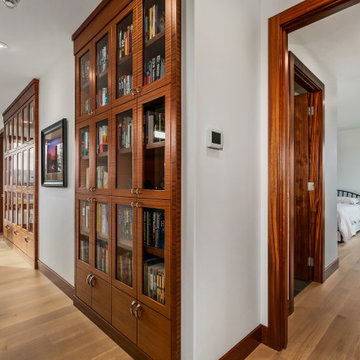
Looking down the hallway that leads to the craft space for the owner. They love books but also like the clean look and feel of enclosed bookshelves that lead down the hallway.
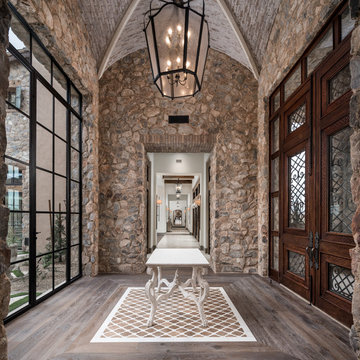
World Renowned Luxury Home Builder Fratantoni Luxury Estates built these beautiful Hallways! They build homes for families all over the country in any size and style. They also have in-house Architecture Firm Fratantoni Design and world-class interior designer Firm Fratantoni Interior Designers! Hire one or all three companies to design, build and or remodel your home!
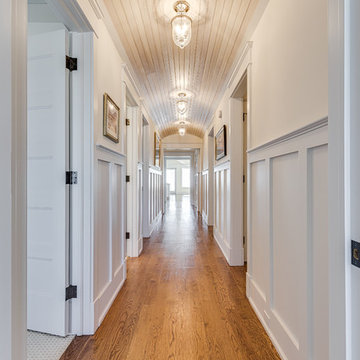
На фото: большой коридор в морском стиле с бежевыми стенами, паркетным полом среднего тона и коричневым полом
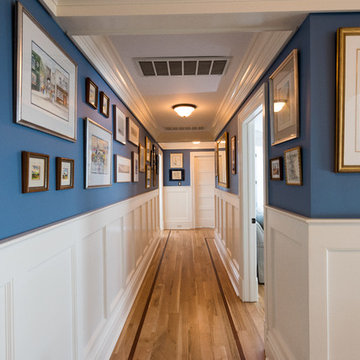
David Lau, Jason Lusardi, Architect
Пример оригинального дизайна: большой коридор: освещение в морском стиле с синими стенами и паркетным полом среднего тона
Пример оригинального дизайна: большой коридор: освещение в морском стиле с синими стенами и паркетным полом среднего тона
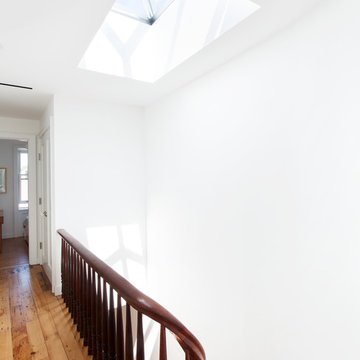
Please see this Award Winning project in the October 2014 issue of New York Cottages & Gardens Magazine: NYC&G
http://www.cottages-gardens.com/New-York-Cottages-Gardens/October-2014/NYCG-Innovation-in-Design-Winners-Kitchen-Design/
It was also featured in a Houzz Tour:
Houzz Tour: Loving the Old and New in an 1880s Brooklyn Row House
http://www.houzz.com/ideabooks/29691278/list/houzz-tour-loving-the-old-and-new-in-an-1880s-brooklyn-row-house
Photo Credit: Hulya Kolabas
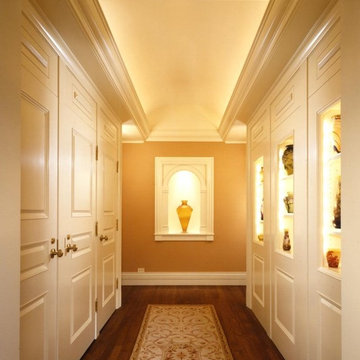
Hedrich Blessing
Стильный дизайн: большой коридор в классическом стиле с бежевыми стенами и паркетным полом среднего тона - последний тренд
Стильный дизайн: большой коридор в классическом стиле с бежевыми стенами и паркетным полом среднего тона - последний тренд
Коридор с паркетным полом среднего тона – фото дизайна интерьера класса люкс
11