Коридор с обоями на стенах – фото дизайна интерьера с высоким бюджетом
Сортировать:
Бюджет
Сортировать:Популярное за сегодня
61 - 80 из 531 фото
1 из 3
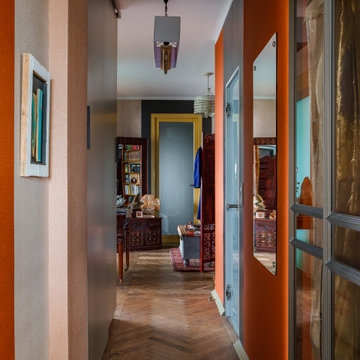
Источник вдохновения для домашнего уюта: коридор среднего размера в стиле фьюжн с разноцветными стенами, темным паркетным полом, коричневым полом и обоями на стенах
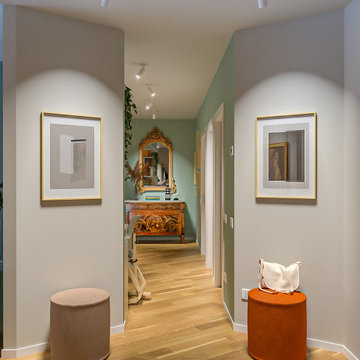
Liadesign
На фото: коридор среднего размера в современном стиле с зелеными стенами, светлым паркетным полом, многоуровневым потолком и обоями на стенах
На фото: коридор среднего размера в современном стиле с зелеными стенами, светлым паркетным полом, многоуровневым потолком и обоями на стенах
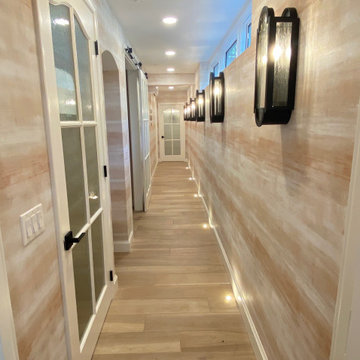
Quatrefoil shaped sconces with seeded glass add drama to the hallway. Wood-look porcelain tile and watercolor blush wallpaper feel ultra luxurious.
Идея дизайна: маленький коридор в средиземноморском стиле с разноцветными стенами, полом из керамогранита, коричневым полом и обоями на стенах для на участке и в саду
Идея дизайна: маленький коридор в средиземноморском стиле с разноцветными стенами, полом из керамогранита, коричневым полом и обоями на стенах для на участке и в саду
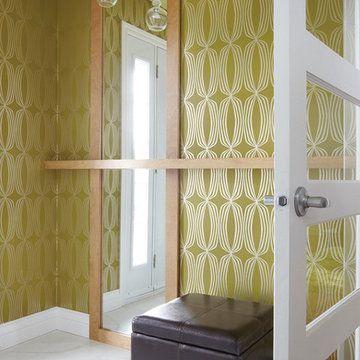
Louise Bilodeau Photographe
Источник вдохновения для домашнего уюта: маленький коридор в современном стиле с зелеными стенами, полом из керамогранита, бежевым полом и обоями на стенах для на участке и в саду
Источник вдохновения для домашнего уюта: маленький коридор в современном стиле с зелеными стенами, полом из керамогранита, бежевым полом и обоями на стенах для на участке и в саду
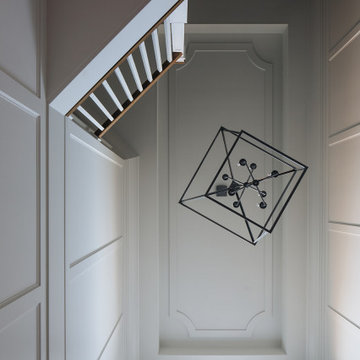
Пример оригинального дизайна: большой коридор в стиле неоклассика (современная классика) с белыми стенами, светлым паркетным полом, коричневым полом и обоями на стенах
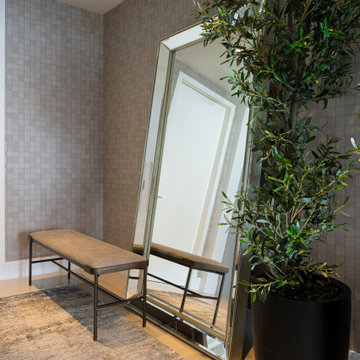
На фото: маленький коридор в современном стиле с бежевыми стенами, полом из керамогранита, бежевым полом и обоями на стенах для на участке и в саду
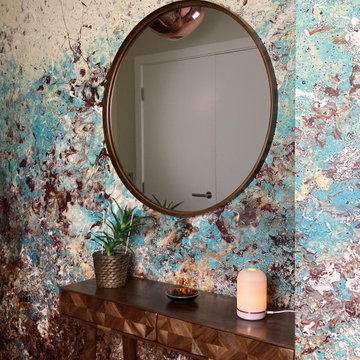
The entrance hall is welcoming and impactful, it features warped glass pendants and a striking wall mural.
The pattern created by the refraction of light from the pendants echoes the pattern of the wall mural. Light blue on the walls acts as a contrast against other warmer colours used.
The console table is sleek and narrow to avoid interfering with the flow of the space.
Bespoke wine storage was created also.
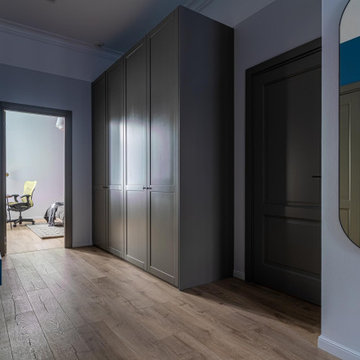
Главной особенностью этого проекта был синий цвет стен.
Свежая идея для дизайна: коридор среднего размера в скандинавском стиле с серыми стенами, полом из ламината, коричневым полом, многоуровневым потолком и обоями на стенах - отличное фото интерьера
Свежая идея для дизайна: коридор среднего размера в скандинавском стиле с серыми стенами, полом из ламината, коричневым полом, многоуровневым потолком и обоями на стенах - отличное фото интерьера
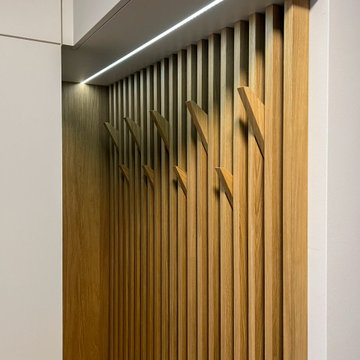
Einbaugarderobe mit handgefertigter Lamellenwand und Massivholzhaken
Insgesamt 9 Haken bieten weiten Platz für Jacken und Accessoires
Diese moderne Garderobe wurde als Nischenlösung mit vielen Details nach Kundenwunsch geplant und gefertigt.
Im linken Teil befindet sich hinter einer Doppeltür eine Massivholz-Garderobenstange die sich gut ins Gesamtkozept einfügt.
Neben den hochmatten Echtlackfronten mit Anti-Finger-Print-Effekt ist die handgefertigte Lamellenwand ein highlight dieser Maßanfertigung.
Die dreiseitig furnierten Lamellen werden von eleganten massiven Haken unterbrochen und bilden zusammen funktionelles und gestalterisches Element, das einen schönen Kontrast zum schlichten Weiß der fronten bietet. Die darüber eingelassene LED Leiste ist mit einem Touch-Dimmer versehen und setzt die Eiche-Leisten zusätzlich in Szene.
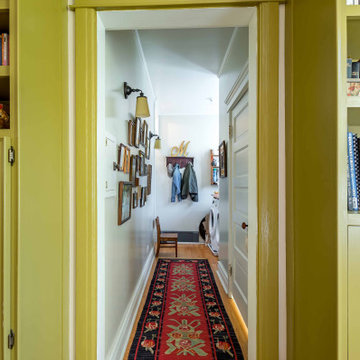
Стильный дизайн: коридор среднего размера в викторианском стиле с бежевыми стенами, светлым паркетным полом, коричневым полом, потолком с обоями и обоями на стенах - последний тренд
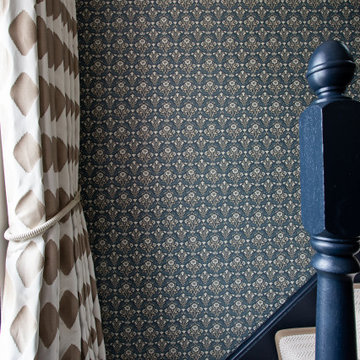
All the prints on show. Classic herringbone flooring with Sanderson design wallpaper and detailed curtains.
Свежая идея для дизайна: коридор в викторианском стиле с синими стенами, полом из керамогранита и обоями на стенах - отличное фото интерьера
Свежая идея для дизайна: коридор в викторианском стиле с синими стенами, полом из керамогранита и обоями на стенах - отличное фото интерьера

На фото: коридор среднего размера в восточном стиле с желтыми стенами, потолком с обоями и обоями на стенах с
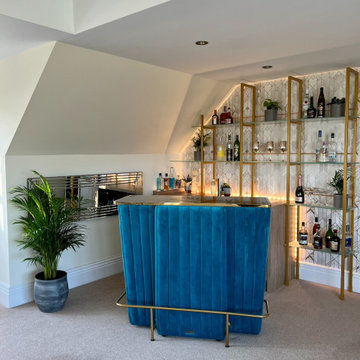
We were asked if we could design and build a home bar for our client - we love home bars and the answer was a resounding, yes of course we can. We have designed a unique Gatsby / Art Deco style home bar for them, along with a Miami / Art Deco style entry hall.
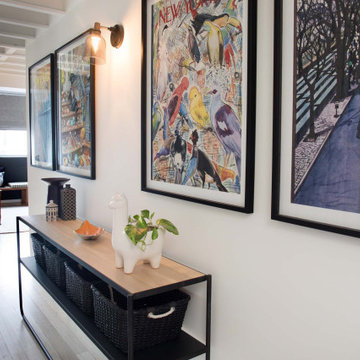
From little things, big things grow. This project originated with a request for a custom sofa. It evolved into decorating and furnishing the entire lower floor of an urban apartment. The distinctive building featured industrial origins and exposed metal framed ceilings. Part of our brief was to address the unfinished look of the ceiling, while retaining the soaring height. The solution was to box out the trimmers between each beam, strengthening the visual impact of the ceiling without detracting from the industrial look or ceiling height.
We also enclosed the void space under the stairs to create valuable storage and completed a full repaint to round out the building works. A textured stone paint in a contrasting colour was applied to the external brick walls to soften the industrial vibe. Floor rugs and window treatments added layers of texture and visual warmth. Custom designed bookshelves were created to fill the double height wall in the lounge room.
With the success of the living areas, a kitchen renovation closely followed, with a brief to modernise and consider functionality. Keeping the same footprint, we extended the breakfast bar slightly and exchanged cupboards for drawers to increase storage capacity and ease of access. During the kitchen refurbishment, the scope was again extended to include a redesign of the bathrooms, laundry and powder room.
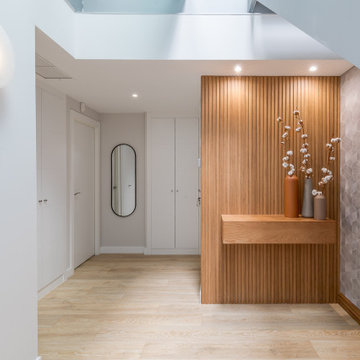
Creamos un jardín debajo de la escalera de estructura de hierro, para dar calidez, armonía y vida. Combinamos los alistonados de madera en 3 zonas de la vivienda para crear conexión entre los espacios.
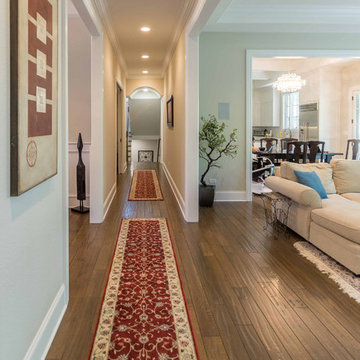
This 6,000sf luxurious custom new construction 5-bedroom, 4-bath home combines elements of open-concept design with traditional, formal spaces, as well. Tall windows, large openings to the back yard, and clear views from room to room are abundant throughout. The 2-story entry boasts a gently curving stair, and a full view through openings to the glass-clad family room. The back stair is continuous from the basement to the finished 3rd floor / attic recreation room.
The interior is finished with the finest materials and detailing, with crown molding, coffered, tray and barrel vault ceilings, chair rail, arched openings, rounded corners, built-in niches and coves, wide halls, and 12' first floor ceilings with 10' second floor ceilings.
It sits at the end of a cul-de-sac in a wooded neighborhood, surrounded by old growth trees. The homeowners, who hail from Texas, believe that bigger is better, and this house was built to match their dreams. The brick - with stone and cast concrete accent elements - runs the full 3-stories of the home, on all sides. A paver driveway and covered patio are included, along with paver retaining wall carved into the hill, creating a secluded back yard play space for their young children.
Project photography by Kmieick Imagery.
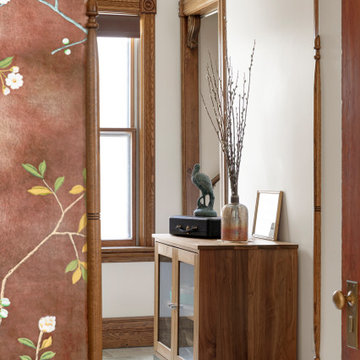
deGournay custom wall mural accent wall to butler staircase. Tumbled marble floor tile and vintage lighting
На фото: большой коридор в викторианском стиле с розовыми стенами, мраморным полом, бежевым полом и обоями на стенах
На фото: большой коридор в викторианском стиле с розовыми стенами, мраморным полом, бежевым полом и обоями на стенах
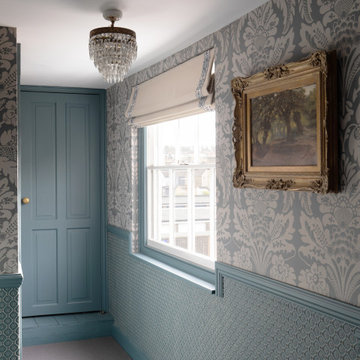
Complete renovation of hallway and principal reception rooms in this fine example of Victorian architecture with well proportioned rooms and period detailing.
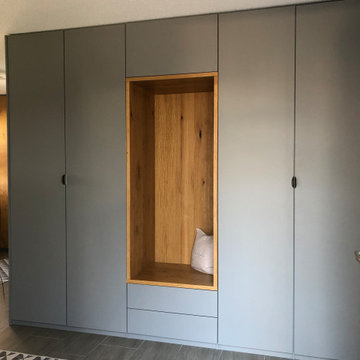
Идея дизайна: большой коридор в современном стиле с белыми стенами, серым полом, потолком с обоями и обоями на стенах
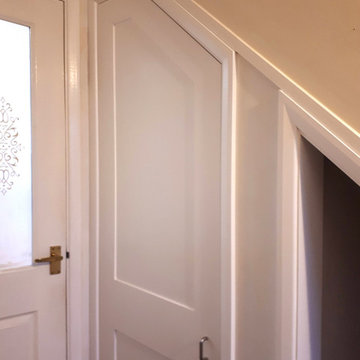
A customer asked me to rearrange space under their stairs. Their low existing door was to be heightened and a new, bespoke door manufactured, an open space to be used for a pet area and a small door made to give access to a small area that was left. The masonary wall was removed and replaced with studwork and sheets of painted mdf. Each of the three areas had a perimeter of architrave.
Коридор с обоями на стенах – фото дизайна интерьера с высоким бюджетом
4