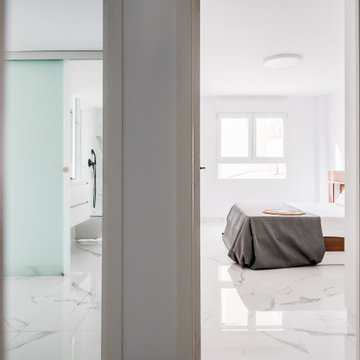Коридор с мраморным полом и белым полом – фото дизайна интерьера
Сортировать:
Бюджет
Сортировать:Популярное за сегодня
141 - 160 из 401 фото
1 из 3
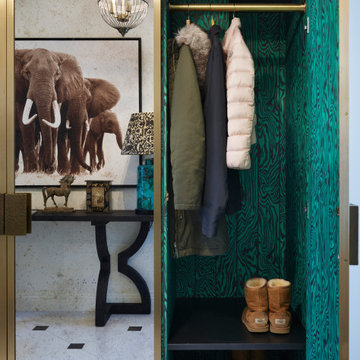
A full refurbishment of a beautiful four-storey Victorian town house in Holland Park. We had the pleasure of collaborating with the client and architects, Crawford and Gray, to create this classic full interior fit-out.
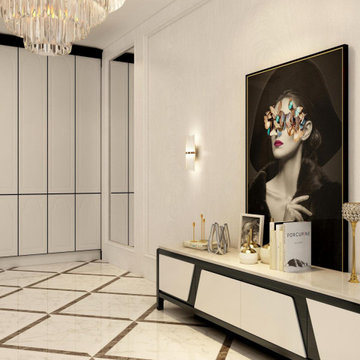
The pattern on the ground with the luxury cabinet, the black and white console draw incredible attention to the painting on the wall??Exquisite
Стильный дизайн: коридор в стиле модернизм с белыми стенами, мраморным полом и белым полом - последний тренд
Стильный дизайн: коридор в стиле модернизм с белыми стенами, мраморным полом и белым полом - последний тренд
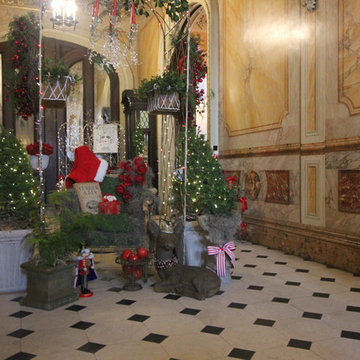
In celebration of the ruby {40th} anniversary of the induction of the historic Hay House to The Georgia Trust, I transformed this beautiful grand hallway and foyer into an indoor winter wonderland English topiary garden. Cyprus, boxwood, ivy topiary trees are covered in fairy lights and illuminate this elegant hallway, while a stone bird bath cradles a hand blown red glass gazing ball. A wrought iron arbor sets the stage for a gilded mossy chair and Santa's coat. Red roses, nutcrackers, a candle chandelier, and reindeer accent the space in a charming way.
©Suzanne MacCrone Rogers
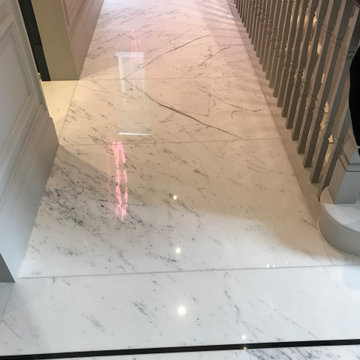
The marble floor will always add style to the interior.
Statuario book-match cut from slabs bespoke marble floor by @stonekahuna
design interior design flooring tiles home architecture interior home decor interiors home design decor architect renovation house floors bathroom interior designer marble black and white luxury interior123 flooring ideas
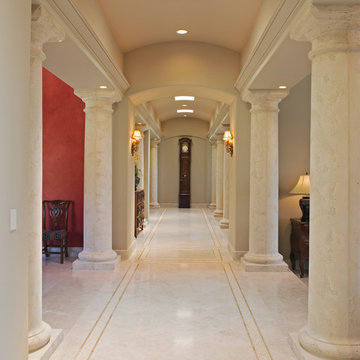
Свежая идея для дизайна: коридор: освещение в средиземноморском стиле с разноцветными стенами, мраморным полом и белым полом - отличное фото интерьера
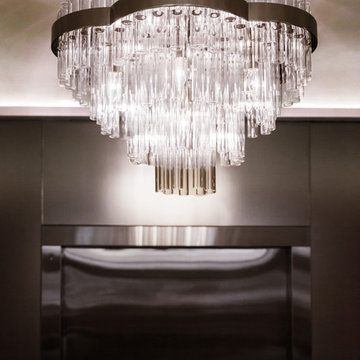
Plaza 400 is a premiere full-service luxury co-op in Manhattan’s Upper East Side. Built in 1968 by architect Philip Birnbaum and Associates, the well-known building has 40 stories and 627 residences. Amenities include a heated outdoor pool, state of the art fitness center, garage, driveway, bike room, laundry room, party room, playroom and rooftop deck.
The extensive 2017 renovation included the main lobby, elevator lift hallway and mailroom. Plaza 400’s gut renovation included new 4’x8′ Calacatta floor slabs, custom paneled feature wall with metal reveals, marble slab front desk and mailroom desk, modern ceiling design, hand blown cut mirror on all columns and custom furniture for the two “Living Room” areas.
The new mailroom was completely gutted as well. A new Calacatta Marble desk welcomes residents to new white lacquered mailboxes, Calacatta Marble filing countertop and a Jonathan Adler chandelier, all which come together to make this space the new jewel box of the Lobby.
The hallway’s gut renovation saw the hall outfitted with new etched bronze mirrored glass panels on the walls, 4’x8′ Calacatta floor slabs and a new vaulted/arched pearlized faux finished ceiling with crystal chandeliers and LED cove lighting.
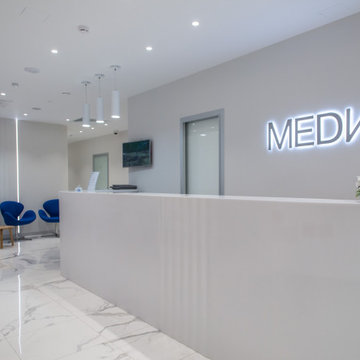
Мы остановили свой выбор на светильниках серии LOFT с матовым стеклом и TONY с регулируемым подвесом. Они позволяют без труда изменять световой сценарий помещения. Лаконичная форма корпуса обеих моделей не привлекает излишнего внимания и идеально вписывается в обстановку медицинского центра.
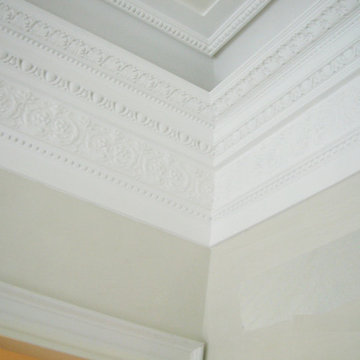
На фото: большой коридор в стиле модернизм с белыми стенами, мраморным полом и белым полом
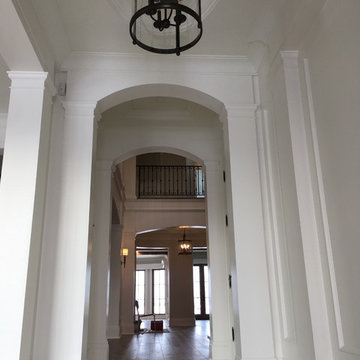
Источник вдохновения для домашнего уюта: большой коридор в классическом стиле с белыми стенами, мраморным полом и белым полом
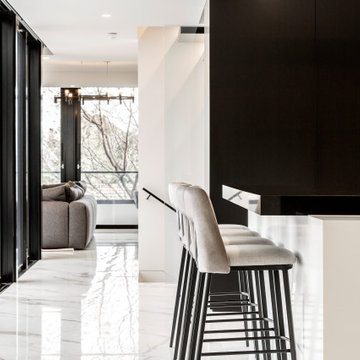
Стильный дизайн: большой коридор в современном стиле с белыми стенами, мраморным полом и белым полом - последний тренд
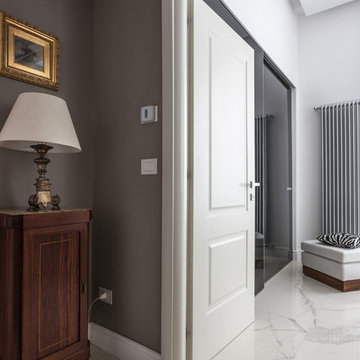
Стильный дизайн: коридор среднего размера в классическом стиле с бежевыми стенами, мраморным полом и белым полом - последний тренд
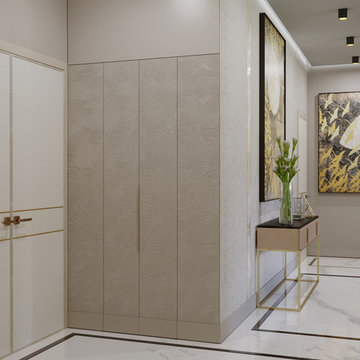
На фото: коридор в стиле неоклассика (современная классика) с бежевыми стенами, мраморным полом и белым полом с
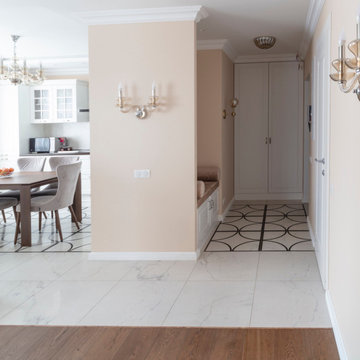
Входная группа и кухня
Свежая идея для дизайна: коридор среднего размера в классическом стиле с бежевыми стенами, мраморным полом и белым полом - отличное фото интерьера
Свежая идея для дизайна: коридор среднего размера в классическом стиле с бежевыми стенами, мраморным полом и белым полом - отличное фото интерьера
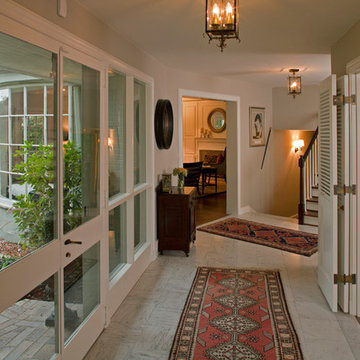
Пример оригинального дизайна: коридор среднего размера в классическом стиле с бежевыми стенами, мраморным полом и белым полом
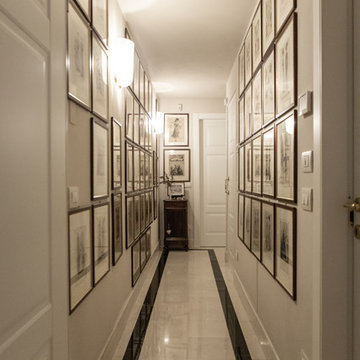
Abitazione in pieno centro storico su tre piani e ampia mansarda, oltre ad una cantina vini in mattoni a vista a dir poco unica.
L'edificio è stato trasformato in abitazione con attenzione ai dettagli e allo sviluppo di ambienti carichi di stile. Attenzione particolare alle esigenze del cliente che cercava uno stile classico ed elegante.
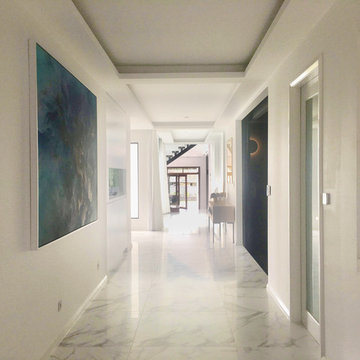
Идея дизайна: большой коридор в современном стиле с белыми стенами, мраморным полом и белым полом
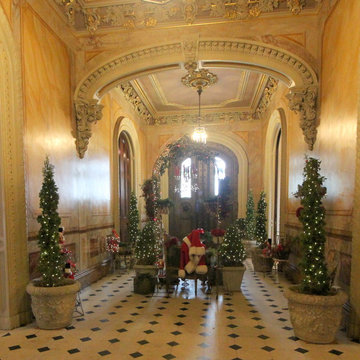
In celebration of the ruby {40th} anniversary of the induction of the historic Hay House to The Georgia Trust, I transformed this beautiful grand hallway and foyer into an indoor winter wonderland English topiary garden. Cyprus, boxwood, ivy topiary trees are covered in fairy lights and illuminate this elegant hallway, while a stone bird bath cradles a hand blown red glass gazing ball. A wrought iron arbor sets the stage for a gilded mossy chair and Santa's coat. Red roses, nutcrackers, a candle chandelier, and reindeer accent the space in a charming way.
©Suzanne MacCrone Rogers
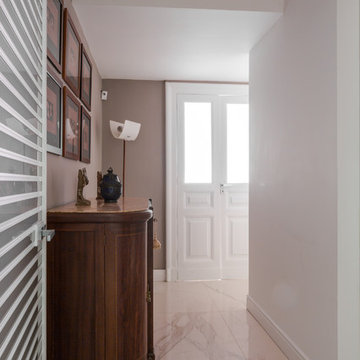
На фото: коридор среднего размера в классическом стиле с бежевыми стенами, мраморным полом и белым полом с
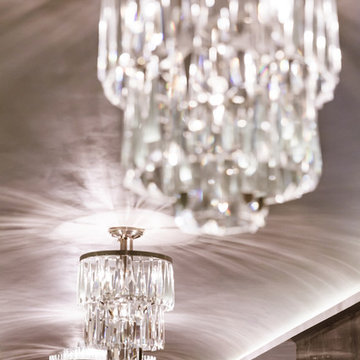
Plaza 400 is a premiere full-service luxury co-op in Manhattan’s Upper East Side. Built in 1968 by architect Philip Birnbaum and Associates, the well-known building has 40 stories and 627 residences. Amenities include a heated outdoor pool, state of the art fitness center, garage, driveway, bike room, laundry room, party room, playroom and rooftop deck.
The extensive 2017 renovation included the main lobby, elevator lift hallway and mailroom. Plaza 400’s gut renovation included new 4’x8′ Calacatta floor slabs, custom paneled feature wall with metal reveals, marble slab front desk and mailroom desk, modern ceiling design, hand blown cut mirror on all columns and custom furniture for the two “Living Room” areas.
The new mailroom was completely gutted as well. A new Calacatta Marble desk welcomes residents to new white lacquered mailboxes, Calacatta Marble filing countertop and a Jonathan Adler chandelier, all which come together to make this space the new jewel box of the Lobby.
The hallway’s gut renovation saw the hall outfitted with new etched bronze mirrored glass panels on the walls, 4’x8′ Calacatta floor slabs and a new vaulted/arched pearlized faux finished ceiling with crystal chandeliers and LED cove lighting.
Коридор с мраморным полом и белым полом – фото дизайна интерьера
8
