Коридор с серыми стенами и ковровым покрытием – фото дизайна интерьера
Сортировать:
Бюджет
Сортировать:Популярное за сегодня
1 - 20 из 968 фото
1 из 3

Interior Design By Corinne Kaye
Пример оригинального дизайна: коридор в современном стиле с серыми стенами и ковровым покрытием
Пример оригинального дизайна: коридор в современном стиле с серыми стенами и ковровым покрытием
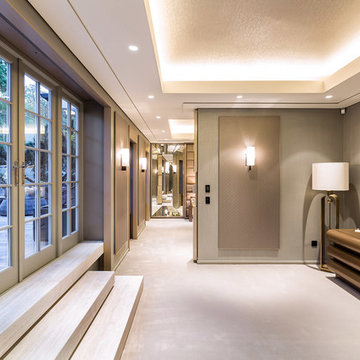
Источник вдохновения для домашнего уюта: коридор: освещение в современном стиле с серыми стенами и ковровым покрытием

This project was to turn a dated bungalow into a modern house. The objective was to create upstairs living space with a bathroom and ensuite to master.
We installed underfloor heating throughout the ground floor and bathroom. A beautiful new oak staircase was fitted with glass balustrading. To enhance space in the ensuite we installed a pocket door. We created a custom new front porch designed to be in keeping with the new look. Finally, fresh new rendering was installed to complete the house.
This is a modern luxurious property which we are proud to showcase.
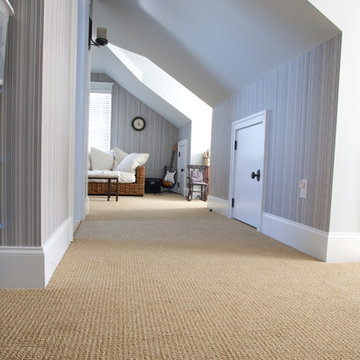
Свежая идея для дизайна: коридор в современном стиле с серыми стенами и ковровым покрытием - отличное фото интерьера

Lantern on landing
На фото: коридор: освещение в стиле кантри с серыми стенами, ковровым покрытием, бежевым полом и балками на потолке с
На фото: коридор: освещение в стиле кантри с серыми стенами, ковровым покрытием, бежевым полом и балками на потолке с

This grand 2-story home with first-floor owner’s suite includes a 3-car garage with spacious mudroom entry complete with built-in lockers. A stamped concrete walkway leads to the inviting front porch. Double doors open to the foyer with beautiful hardwood flooring that flows throughout the main living areas on the 1st floor. Sophisticated details throughout the home include lofty 10’ ceilings on the first floor and farmhouse door and window trim and baseboard. To the front of the home is the formal dining room featuring craftsman style wainscoting with chair rail and elegant tray ceiling. Decorative wooden beams adorn the ceiling in the kitchen, sitting area, and the breakfast area. The well-appointed kitchen features stainless steel appliances, attractive cabinetry with decorative crown molding, Hanstone countertops with tile backsplash, and an island with Cambria countertop. The breakfast area provides access to the spacious covered patio. A see-thru, stone surround fireplace connects the breakfast area and the airy living room. The owner’s suite, tucked to the back of the home, features a tray ceiling, stylish shiplap accent wall, and an expansive closet with custom shelving. The owner’s bathroom with cathedral ceiling includes a freestanding tub and custom tile shower. Additional rooms include a study with cathedral ceiling and rustic barn wood accent wall and a convenient bonus room for additional flexible living space. The 2nd floor boasts 3 additional bedrooms, 2 full bathrooms, and a loft that overlooks the living room.
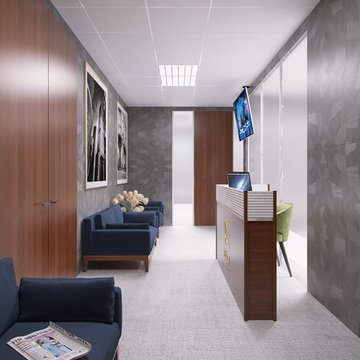
На фото: маленький коридор в современном стиле с серыми стенами и ковровым покрытием для на участке и в саду
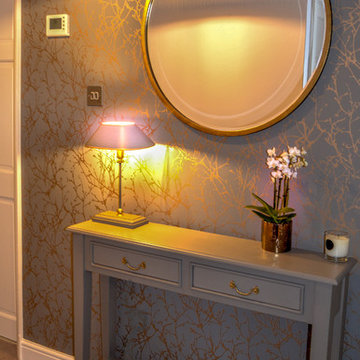
Пример оригинального дизайна: коридор в современном стиле с серыми стенами и ковровым покрытием
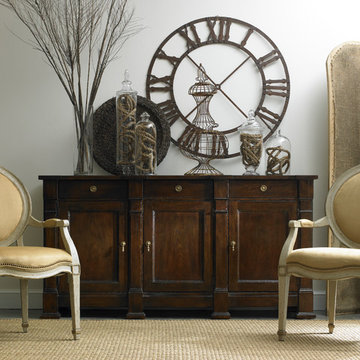
Hickory White
Свежая идея для дизайна: коридор среднего размера в стиле неоклассика (современная классика) с серыми стенами и ковровым покрытием - отличное фото интерьера
Свежая идея для дизайна: коридор среднего размера в стиле неоклассика (современная классика) с серыми стенами и ковровым покрытием - отличное фото интерьера
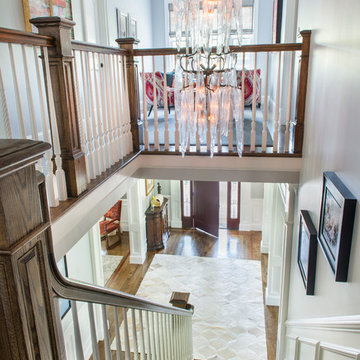
Photography: Nat Rea
Свежая идея для дизайна: коридор среднего размера в стиле неоклассика (современная классика) с серыми стенами, ковровым покрытием и серым полом - отличное фото интерьера
Свежая идея для дизайна: коридор среднего размера в стиле неоклассика (современная классика) с серыми стенами, ковровым покрытием и серым полом - отличное фото интерьера
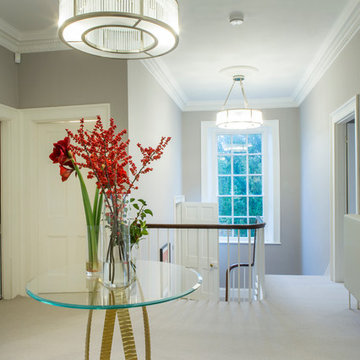
Lucy Walters
Стильный дизайн: коридор в классическом стиле с серыми стенами, ковровым покрытием и белым полом - последний тренд
Стильный дизайн: коридор в классическом стиле с серыми стенами, ковровым покрытием и белым полом - последний тренд
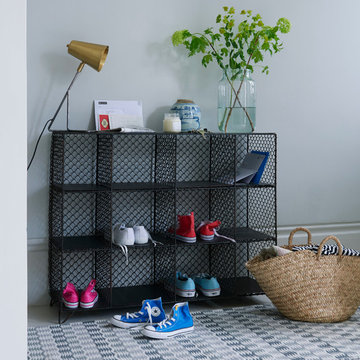
Meet our flexible friend! Brilliant for stashing stationery supplies, tidying away shoes or filling with fluffy towels next to the tub. But really rubbish at yoga...
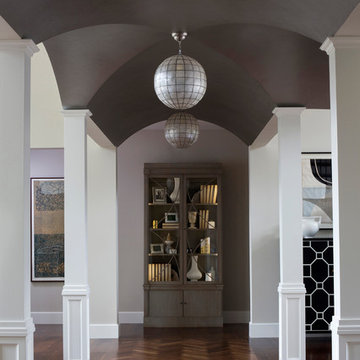
The columned arcade under the second-floor balcony features a multi-vault, hand-painted ceiling and chevron inlay natural walnut flooring. A glass front armoire is the focal point on the far wall, while capiz shell and bronze pendants accent the ceiling.
Heidi Zeiger
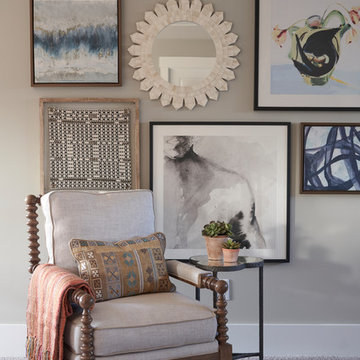
Nick McGiin, Jr
Стильный дизайн: коридор среднего размера в стиле неоклассика (современная классика) с серыми стенами, ковровым покрытием и серым полом - последний тренд
Стильный дизайн: коридор среднего размера в стиле неоклассика (современная классика) с серыми стенами, ковровым покрытием и серым полом - последний тренд
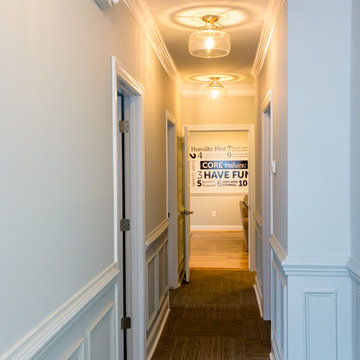
Пример оригинального дизайна: коридор среднего размера в стиле кантри с серыми стенами, ковровым покрытием и коричневым полом
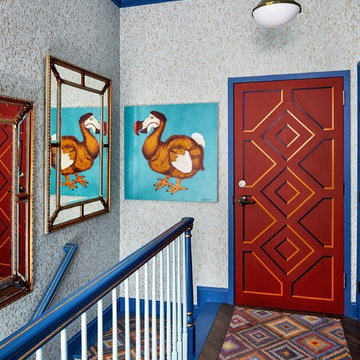
The clients wanted a comfortable home fun for entertaining, pet-friendly, and easy to maintain — soothing, yet exciting. Bold colors and fun accents bring this home to life!
Project designed by Boston interior design studio Dane Austin Design. They serve Boston, Cambridge, Hingham, Cohasset, Newton, Weston, Lexington, Concord, Dover, Andover, Gloucester, as well as surrounding areas.
For more about Dane Austin Design, click here: https://daneaustindesign.com/
To learn more about this project, click here:
https://daneaustindesign.com/logan-townhouse
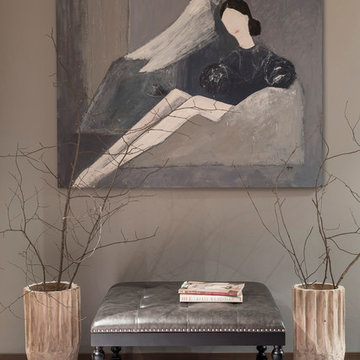
фотограф Евгений Кулибаба
На фото: коридор среднего размера в стиле фьюжн с серыми стенами, ковровым покрытием и серым полом
На фото: коридор среднего размера в стиле фьюжн с серыми стенами, ковровым покрытием и серым полом
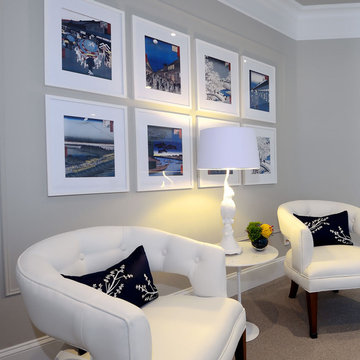
D&M Images
Пример оригинального дизайна: коридор: освещение в современном стиле с серыми стенами и ковровым покрытием
Пример оригинального дизайна: коридор: освещение в современном стиле с серыми стенами и ковровым покрытием
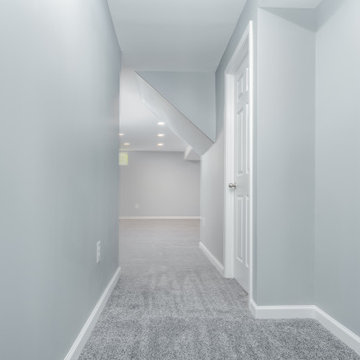
This basement began as a blank canvas, 100% unfinished. Our clients envisioned a transformative space that would include a spacious living area, a cozy bedroom, a full bathroom, and a flexible flex space that could serve as storage, a second bedroom, or an office. To showcase their impressive LEGO collection, a significant section of custom-built display units was a must. Behind the scenes, we oversaw the plumbing rework, installed all-new electrical systems, and expertly concealed the HVAC, water heater, and sump pump while preserving the spaces functionality. We also expertly painted every surface to bring life and vibrancy to the space. Throughout the area, the warm glow of LED recessed lighting enhances the ambiance. We enhanced comfort with upgraded carpet and padding in the living areas, while the bathroom and flex space feature luxurious and durable Luxury Vinyl flooring.
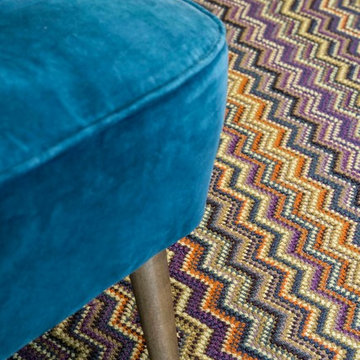
Crucial Trading Fabulous wool carpet fitted to hallway, staircase and landing in period property with dark wood paneling in Virginia Water, Berkshire.
Photos courtesy of Jonathan Little
Коридор с серыми стенами и ковровым покрытием – фото дизайна интерьера
1