Коридор с коричневыми стенами и серым полом – фото дизайна интерьера
Сортировать:
Бюджет
Сортировать:Популярное за сегодня
21 - 40 из 174 фото
1 из 3
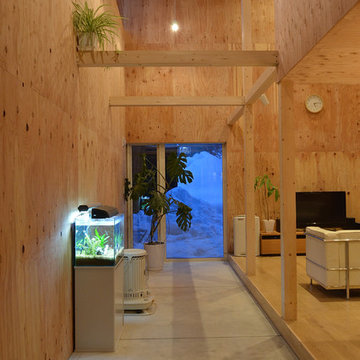
На фото: маленький коридор в современном стиле с бетонным полом, серым полом и коричневыми стенами для на участке и в саду с
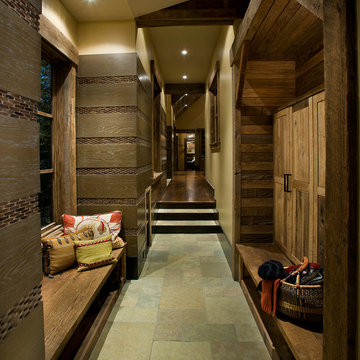
Anita Lang - IMI Design - Scottsdale, AZ
Источник вдохновения для домашнего уюта: большой коридор с коричневыми стенами, полом из сланца и серым полом
Источник вдохновения для домашнего уюта: большой коридор с коричневыми стенами, полом из сланца и серым полом
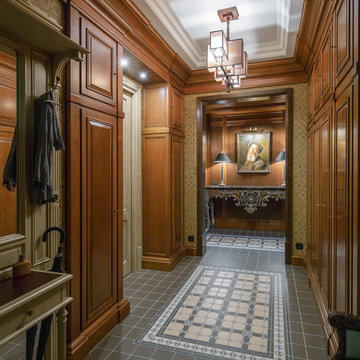
Architect Petr Kozeykin, Assistant Architect Ekaterina Vasilyeva, furniture design Petr Kozeykin, Manufacturer of furniture factory Bassi Fratelli, Photographer Sergey Morgunov
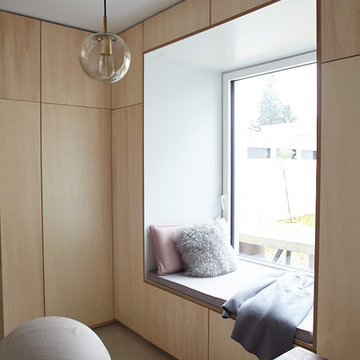
Идея дизайна: маленький коридор в скандинавском стиле с коричневыми стенами, полом из винила и серым полом для на участке и в саду
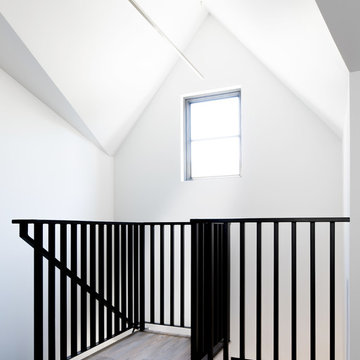
Description: Interior Design by Neal Stewart Designs ( http://nealstewartdesigns.com/). Architecture by Stocker Hoesterey Montenegro Architects ( http://www.shmarchitects.com/david-stocker-1/). Built by Coats Homes (www.coatshomes.com). Photography by Costa Christ Media ( https://www.costachrist.com/).
Others who worked on this project: Stocker Hoesterey Montenegro
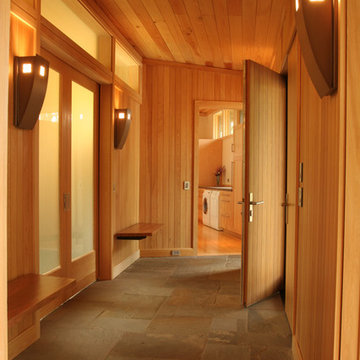
This mountain modern cabin is located in the mountains adjacent to an organic farm overlooking the South Toe River. The highest portion of the property offers stunning mountain views, however, the owners wanted to minimize the home’s visual impact on the surrounding hillsides. The house was located down slope and near a woodland edge which provides additional privacy and protection from strong northern winds.
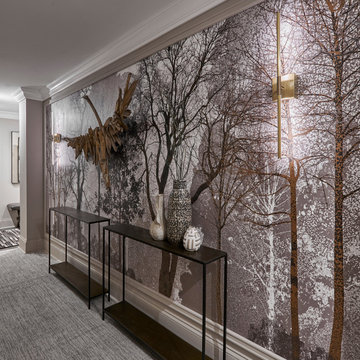
This Lincoln Park home was beautifully updated and completed with designer finishes to better suit the client’s aesthetic and highlight the space to its fullest potential. We focused on the gathering spaces to create a visually impactful and upscale design. We customized the built-ins and fireplace in the living room which catch your attention when entering the home. The downstairs was transformed into a movie room with a custom dry bar, updated lighting, and a gallery wall that boasts personality and style.

Home automation is an area of exponential technological growth and evolution. Properly executed lighting brings continuity, function and beauty to a living or working space. Whether it’s a small loft or a large business, light can completely change the ambiance of your home or office. Ambiance in Bozeman, MT offers residential and commercial customized lighting solutions and home automation that fits not only your lifestyle but offers decoration, safety and security. Whether you’re adding a room or looking to upgrade the current lighting in your home, we have the expertise necessary to exceed your lighting expectations.
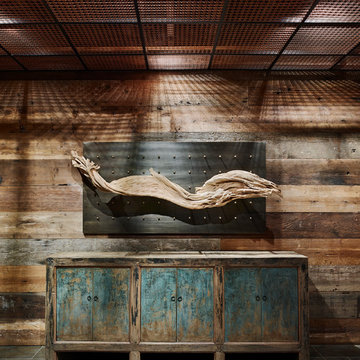
3' x 6' Wall Panel over console holds 60 lb. driftwood with three hidden telescoping rods. Our Wall panel is a three-dimensional canvas that can be easily changed for different looks. This is in the lobby of the 1440 Multiversity in Scotts Valley, CA.
Photo credit: Adrian Gregorutti
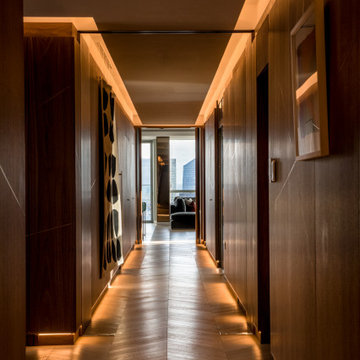
Halo lighting creates a warm glow in this wood-panelled entrance hall with large chevron parquet floor.
Свежая идея для дизайна: большой коридор с коричневыми стенами, светлым паркетным полом и серым полом - отличное фото интерьера
Свежая идея для дизайна: большой коридор с коричневыми стенами, светлым паркетным полом и серым полом - отличное фото интерьера
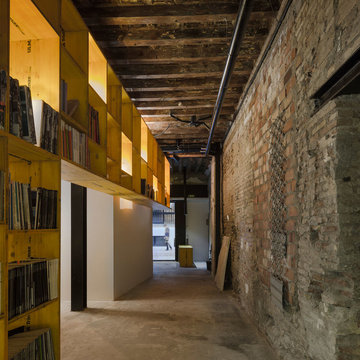
FERNANDO ALDA
На фото: большой коридор в стиле лофт с коричневыми стенами, бетонным полом и серым полом с
На фото: большой коридор в стиле лофт с коричневыми стенами, бетонным полом и серым полом с
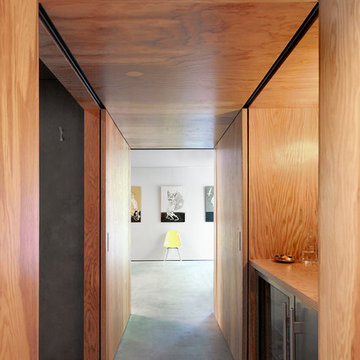
Идея дизайна: коридор среднего размера в современном стиле с коричневыми стенами, бетонным полом и серым полом
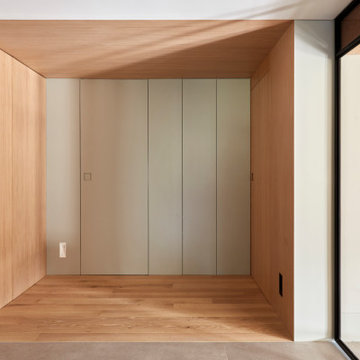
En el hall se reorganiza el almacenaje, que queda integrado en los panelados de madera de roble y el los paneles lacados en gris.
En este caso, el acceso a la zona de habitaciones de planta baja queda enmarcado por una "O" en roble.
La iluminación de cortesía se plantea con el encendido de tres bañadores de suelo estratégicamente repartidos en las diferentes paredes que delimitan el hall.

Hall from garage entry.
Photography by Lucas Henning.
Пример оригинального дизайна: коридор среднего размера в стиле модернизм с коричневыми стенами, бетонным полом и серым полом
Пример оригинального дизайна: коридор среднего размера в стиле модернизм с коричневыми стенами, бетонным полом и серым полом
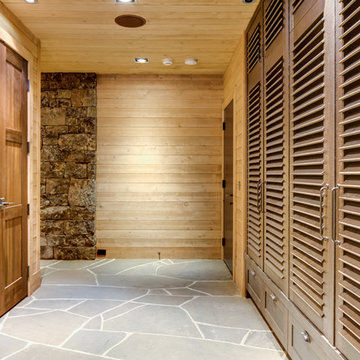
Источник вдохновения для домашнего уюта: большой коридор в стиле рустика с коричневыми стенами, полом из сланца и серым полом
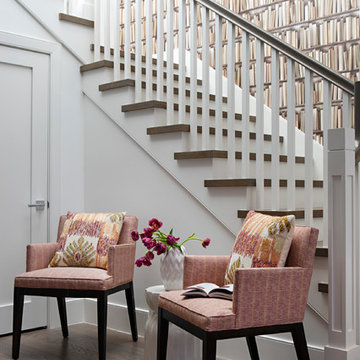
Kathryn Millet
На фото: коридор среднего размера в современном стиле с коричневыми стенами, светлым паркетным полом и серым полом
На фото: коридор среднего размера в современном стиле с коричневыми стенами, светлым паркетным полом и серым полом
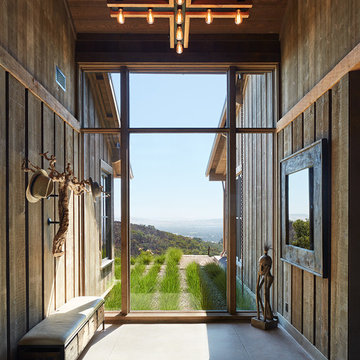
Свежая идея для дизайна: коридор в стиле кантри с коричневыми стенами, бетонным полом и серым полом - отличное фото интерьера

This stunning cheese cellar showcases the Quarry Mill's Door County Fieldstone. Door County Fieldstone consists of a range of earthy colors like brown, tan, and hues of green. The combination of rectangular and oval shapes makes this natural stone veneer very different. The stones’ various sizes will help you create unique patterns that are great for large projects like exterior siding or landscaping walls. Smaller projects are still possible and worth the time spent planning. The range of colors are also great for blending in with existing décor of rustic and modern homes alike.

Sunken Living Room to back yard from Entry Foyer
Стильный дизайн: большой коридор в стиле модернизм с коричневыми стенами, полом из травертина, серым полом и деревянными стенами - последний тренд
Стильный дизайн: большой коридор в стиле модернизм с коричневыми стенами, полом из травертина, серым полом и деревянными стенами - последний тренд
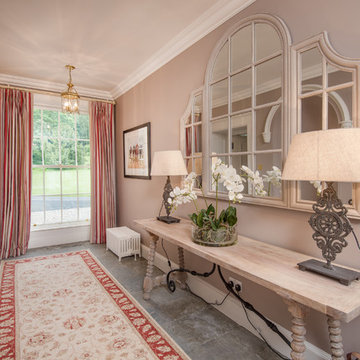
A beautiful Hallway designed by Tessera Home interiors. Featuring individually chosen items for a stunning finish.
Exclusive Mirrors, lighting and accessories supplied by Tessera Home Interiors.
Коридор с коричневыми стенами и серым полом – фото дизайна интерьера
2