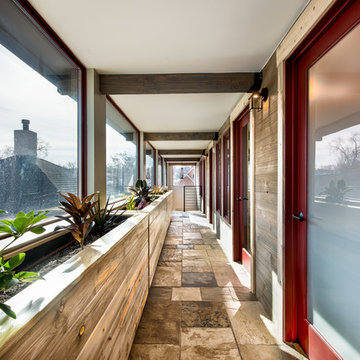Коридор с коричневыми стенами – фото дизайна интерьера с высоким бюджетом
Сортировать:
Бюджет
Сортировать:Популярное за сегодня
41 - 60 из 369 фото
1 из 3
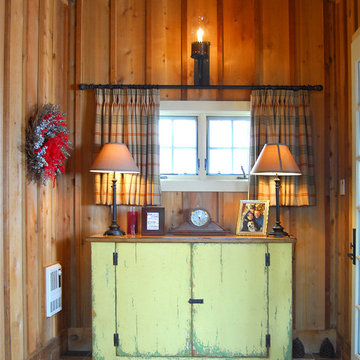
На фото: коридор среднего размера в стиле рустика с коричневыми стенами и полом из сланца

На фото: большой коридор в стиле рустика с коричневыми стенами, бетонным полом и коричневым полом с
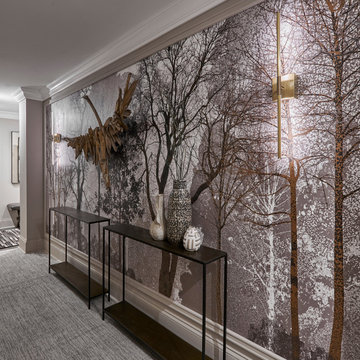
This Lincoln Park home was beautifully updated and completed with designer finishes to better suit the client’s aesthetic and highlight the space to its fullest potential. We focused on the gathering spaces to create a visually impactful and upscale design. We customized the built-ins and fireplace in the living room which catch your attention when entering the home. The downstairs was transformed into a movie room with a custom dry bar, updated lighting, and a gallery wall that boasts personality and style.
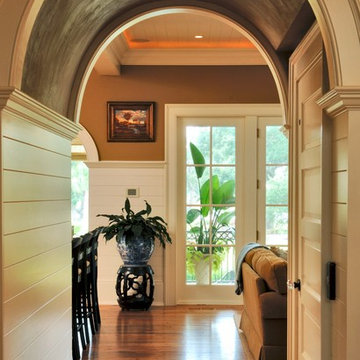
Tripp Smith
На фото: коридор среднего размера в морском стиле с коричневыми стенами, паркетным полом среднего тона, коричневым полом, деревянным потолком и панелями на части стены
На фото: коридор среднего размера в морском стиле с коричневыми стенами, паркетным полом среднего тона, коричневым полом, деревянным потолком и панелями на части стены
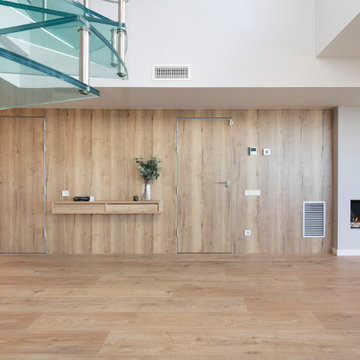
Свежая идея для дизайна: большой коридор в стиле модернизм с коричневыми стенами, полом из ламината и коричневым полом - отличное фото интерьера
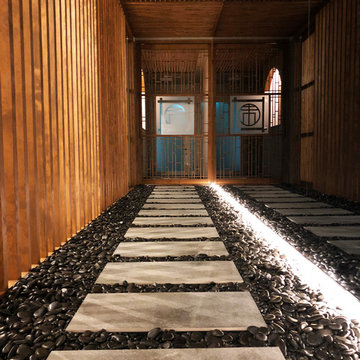
玉砂利と石畳を施した通路
壁面はカラーガラスと木ルーバー
ガラスに映りこむ姿が空間の広がりを演出します
Nextcolors.Inc
Свежая идея для дизайна: коридор среднего размера в восточном стиле с коричневыми стенами, полом из керамогранита и черным полом - отличное фото интерьера
Свежая идея для дизайна: коридор среднего размера в восточном стиле с коричневыми стенами, полом из керамогранита и черным полом - отличное фото интерьера

Home automation is an area of exponential technological growth and evolution. Properly executed lighting brings continuity, function and beauty to a living or working space. Whether it’s a small loft or a large business, light can completely change the ambiance of your home or office. Ambiance in Bozeman, MT offers residential and commercial customized lighting solutions and home automation that fits not only your lifestyle but offers decoration, safety and security. Whether you’re adding a room or looking to upgrade the current lighting in your home, we have the expertise necessary to exceed your lighting expectations.
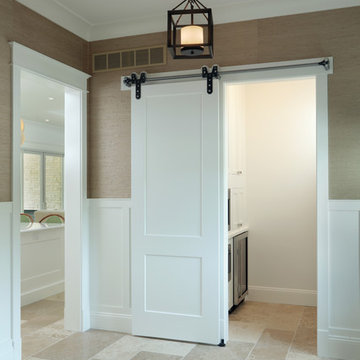
Builder: Homes by True North
Interior Designer: L. Rose Interiors
Photographer: M-Buck Studio
This charming house wraps all of the conveniences of a modern, open concept floor plan inside of a wonderfully detailed modern farmhouse exterior. The front elevation sets the tone with its distinctive twin gable roofline and hipped main level roofline. Large forward facing windows are sheltered by a deep and inviting front porch, which is further detailed by its use of square columns, rafter tails, and old world copper lighting.
Inside the foyer, all of the public spaces for entertaining guests are within eyesight. At the heart of this home is a living room bursting with traditional moldings, columns, and tiled fireplace surround. Opposite and on axis with the custom fireplace, is an expansive open concept kitchen with an island that comfortably seats four. During the spring and summer months, the entertainment capacity of the living room can be expanded out onto the rear patio featuring stone pavers, stone fireplace, and retractable screens for added convenience.
When the day is done, and it’s time to rest, this home provides four separate sleeping quarters. Three of them can be found upstairs, including an office that can easily be converted into an extra bedroom. The master suite is tucked away in its own private wing off the main level stair hall. Lastly, more entertainment space is provided in the form of a lower level complete with a theatre room and exercise space.
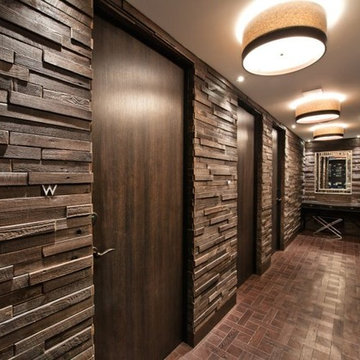
Идея дизайна: коридор среднего размера в стиле фьюжн с коричневыми стенами, темным паркетным полом и коричневым полом
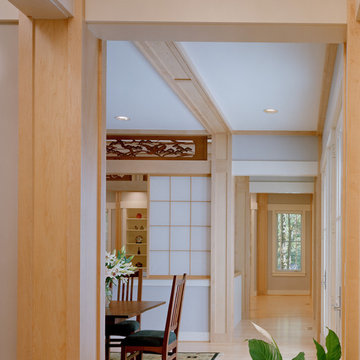
Maxwell MacKenzie
На фото: коридор среднего размера в восточном стиле с коричневыми стенами, светлым паркетным полом и коричневым полом
На фото: коридор среднего размера в восточном стиле с коричневыми стенами, светлым паркетным полом и коричневым полом
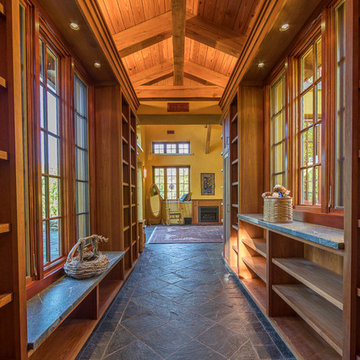
Пример оригинального дизайна: коридор среднего размера в стиле рустика с коричневыми стенами, полом из сланца и черным полом

This three-story vacation home for a family of ski enthusiasts features 5 bedrooms and a six-bed bunk room, 5 1/2 bathrooms, kitchen, dining room, great room, 2 wet bars, great room, exercise room, basement game room, office, mud room, ski work room, decks, stone patio with sunken hot tub, garage, and elevator.
The home sits into an extremely steep, half-acre lot that shares a property line with a ski resort and allows for ski-in, ski-out access to the mountain’s 61 trails. This unique location and challenging terrain informed the home’s siting, footprint, program, design, interior design, finishes, and custom made furniture.
The home features heavy Douglas Fir post and beam construction with Structural Insulated Panels (SIPS), a completely round turret office with two curved doors and bay windows, two-story granite chimney, ski slope access via a footbridge on the third level, and custom-made furniture and finishes infused with a ski aesthetic including bar stools with ski pole basket bases, an iron boot rack with ski tip shaped holders, and a large great room chandelier sourced from a western company known for their ski lodge lighting.
In formulating and executing a design for the home, the client, architect, builder Dave LeBlanc of The Lawton Compnay, interior designer Randy Trainor of C. Randolph Trainor, LLC, and millworker Mitch Greaves of Littleton Millwork relied on their various personal experiences skiing, ski racing, coaching, and participating in adventure ski travel. These experiences allowed the team to truly “see” how the home would be used and design spaces that supported and enhanced the client’s ski experiences while infusing a natural North Country aesthetic.
Credit: Samyn-D'Elia Architects
Project designed by Franconia interior designer Randy Trainor. She also serves the New Hampshire Ski Country, Lake Regions and Coast, including Lincoln, North Conway, and Bartlett.
For more about Randy Trainor, click here: https://crtinteriors.com/
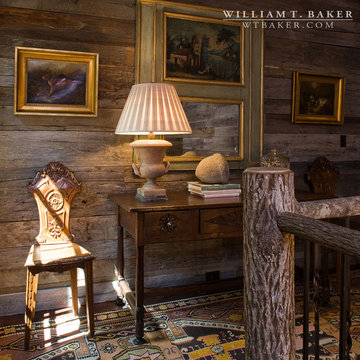
James Lockheart photo
Свежая идея для дизайна: коридор среднего размера: освещение в стиле рустика с коричневыми стенами и темным паркетным полом - отличное фото интерьера
Свежая идея для дизайна: коридор среднего размера: освещение в стиле рустика с коричневыми стенами и темным паркетным полом - отличное фото интерьера
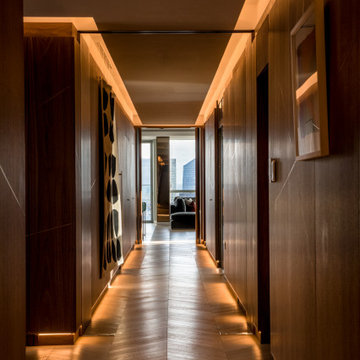
Halo lighting creates a warm glow in this wood-panelled entrance hall with large chevron parquet floor.
Свежая идея для дизайна: большой коридор с коричневыми стенами, светлым паркетным полом и серым полом - отличное фото интерьера
Свежая идея для дизайна: большой коридор с коричневыми стенами, светлым паркетным полом и серым полом - отличное фото интерьера
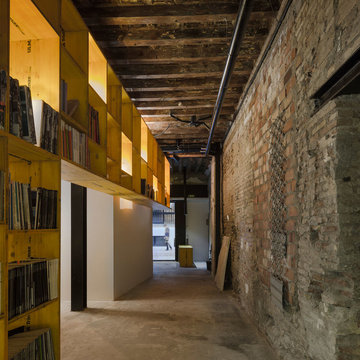
FERNANDO ALDA
На фото: большой коридор в стиле лофт с коричневыми стенами, бетонным полом и серым полом с
На фото: большой коридор в стиле лофт с коричневыми стенами, бетонным полом и серым полом с
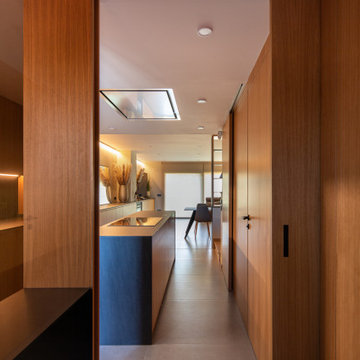
Пример оригинального дизайна: коридор среднего размера: освещение в скандинавском стиле с коричневыми стенами, полом из керамогранита и бежевым полом
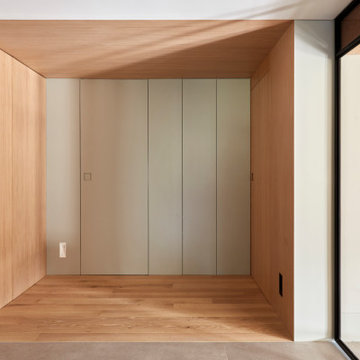
En el hall se reorganiza el almacenaje, que queda integrado en los panelados de madera de roble y el los paneles lacados en gris.
En este caso, el acceso a la zona de habitaciones de planta baja queda enmarcado por una "O" en roble.
La iluminación de cortesía se plantea con el encendido de tres bañadores de suelo estratégicamente repartidos en las diferentes paredes que delimitan el hall.
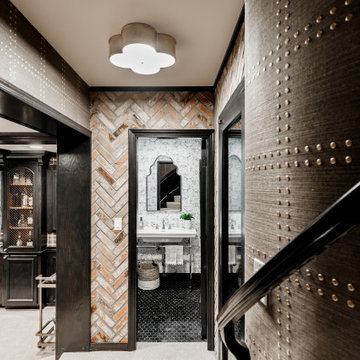
We gave this man cave in San Marino a moody masculine look with plaid fabric walls, ebony-stained woodwork, and brass accents.
---
Project designed by Courtney Thomas Design in La Cañada. Serving Pasadena, Glendale, Monrovia, San Marino, Sierra Madre, South Pasadena, and Altadena.
For more about Courtney Thomas Design, click here: https://www.courtneythomasdesign.com/
To learn more about this project, click here:
https://www.courtneythomasdesign.com/portfolio/basement-bar-san-marino/
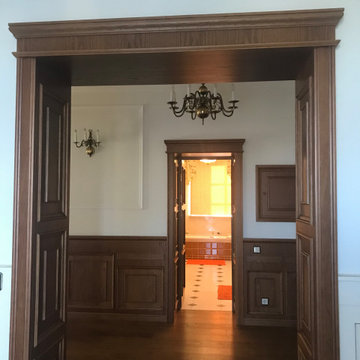
Все детали интерьера в этом,как и во многих моих проектах разработаны индивидуально и выполняются под моим руководством на местных производствах.Рисунок на стекле,рамки для филенок дверей,их отделка придуманы специально для этого проекта.
Коридор с коричневыми стенами – фото дизайна интерьера с высоким бюджетом
3
