Коридор с коричневым полом и разноцветным полом – фото дизайна интерьера
Сортировать:
Бюджет
Сортировать:Популярное за сегодня
161 - 180 из 18 503 фото
1 из 3

Architect: Amanda Martocchio Architecture & Design
Photography: Michael Moran
Project Year:2016
This LEED-certified project was a substantial rebuild of a 1960's home, preserving the original foundation to the extent possible, with a small amount of new area, a reconfigured floor plan, and newly envisioned massing. The design is simple and modern, with floor to ceiling glazing along the rear, connecting the interior living spaces to the landscape. The design process was informed by building science best practices, including solar orientation, triple glazing, rain-screen exterior cladding, and a thermal envelope that far exceeds code requirements.

Пример оригинального дизайна: большой коридор в стиле неоклассика (современная классика) с бежевыми стенами, паркетным полом среднего тона, коричневым полом и панелями на стенах
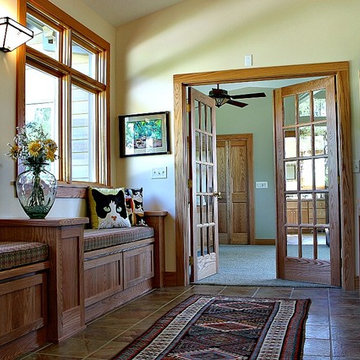
На фото: коридор среднего размера в стиле кантри с бежевыми стенами, полом из керамической плитки и коричневым полом с

На фото: огромный коридор в стиле рустика с белыми стенами, полом из сланца и разноцветным полом с

FAMILY HOME IN SURREY
The architectural remodelling, fitting out and decoration of a lovely semi-detached Edwardian house in Weybridge, Surrey.
We were approached by an ambitious couple who’d recently sold up and moved out of London in pursuit of a slower-paced life in Surrey. They had just bought this house and already had grand visions of transforming it into a spacious, classy family home.
Architecturally, the existing house needed a complete rethink. It had lots of poky rooms with a small galley kitchen, all connected by a narrow corridor – the typical layout of a semi-detached property of its era; dated and unsuitable for modern life.
MODERNIST INTERIOR ARCHITECTURE
Our plan was to remove all of the internal walls – to relocate the central stairwell and to extend out at the back to create one giant open-plan living space!
To maximise the impact of this on entering the house, we wanted to create an uninterrupted view from the front door, all the way to the end of the garden.
Working closely with the architect, structural engineer, LPA and Building Control, we produced the technical drawings required for planning and tendering and managed both of these stages of the project.
QUIRKY DESIGN FEATURES
At our clients’ request, we incorporated a contemporary wall mounted wood burning stove in the dining area of the house, with external flue and dedicated log store.
The staircase was an unusually simple design, with feature LED lighting, designed and built as a real labour of love (not forgetting the secret cloak room inside!)
The hallway cupboards were designed with asymmetrical niches painted in different colours, backlit with LED strips as a central feature of the house.
The side wall of the kitchen is broken up by three slot windows which create an architectural feel to the space.

На фото: коридор среднего размера в стиле рустика с белыми стенами, полом из сланца и разноцветным полом с
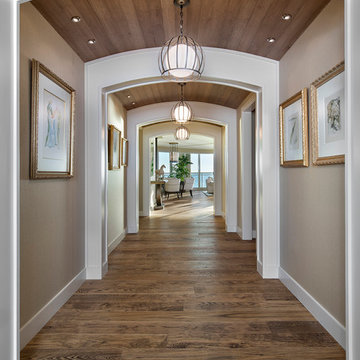
John Sciarrino
Пример оригинального дизайна: большой коридор в классическом стиле с бежевыми стенами, темным паркетным полом и коричневым полом
Пример оригинального дизайна: большой коридор в классическом стиле с бежевыми стенами, темным паркетным полом и коричневым полом

Jim Decker
Идея дизайна: большой коридор в классическом стиле с бежевыми стенами, полом из травертина и коричневым полом
Идея дизайна: большой коридор в классическом стиле с бежевыми стенами, полом из травертина и коричневым полом
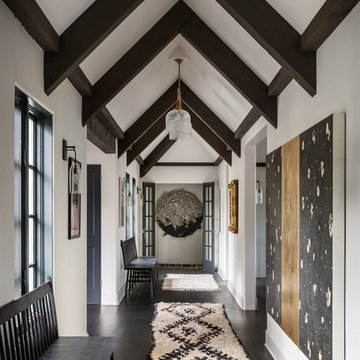
Стильный дизайн: коридор в средиземноморском стиле с белыми стенами, темным паркетным полом и коричневым полом - последний тренд

Los Altos, CA.
Источник вдохновения для домашнего уюта: коридор в классическом стиле с белыми стенами, темным паркетным полом и разноцветным полом
Источник вдохновения для домашнего уюта: коридор в классическом стиле с белыми стенами, темным паркетным полом и разноцветным полом

Пример оригинального дизайна: маленький коридор в восточном стиле с разноцветными стенами, полом из ламината, коричневым полом и панелями на части стены для на участке и в саду
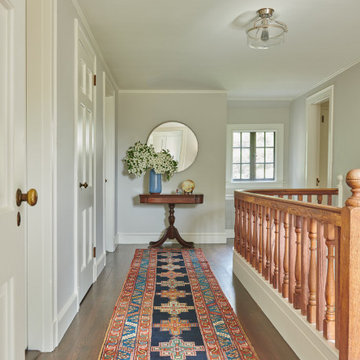
Open plan, spacious living. Honoring 1920’s architecture with a collected look.
Стильный дизайн: коридор в классическом стиле с серыми стенами, темным паркетным полом и коричневым полом - последний тренд
Стильный дизайн: коридор в классическом стиле с серыми стенами, темным паркетным полом и коричневым полом - последний тренд

Hallway in the custom luxury home built by Cotton Construction in Double Oaks Alabama photographed by Birmingham Alabama based architectural and interiors photographer Tommy Daspit. See more of his work at http://tommydaspit.com
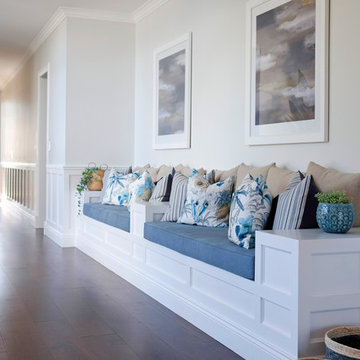
Hamptons Style hallway with shaker style panelling and custom designed built in bench seating with classic blue and white decor. Empire style with tropical patterns and oriental lighting accents.
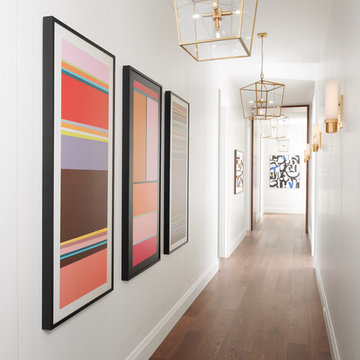
Идея дизайна: коридор в стиле модернизм с белыми стенами, паркетным полом среднего тона и коричневым полом
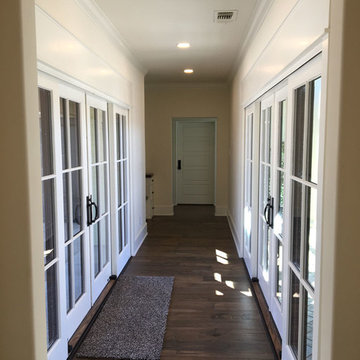
Стильный дизайн: коридор среднего размера в классическом стиле с бежевыми стенами, темным паркетным полом и коричневым полом - последний тренд
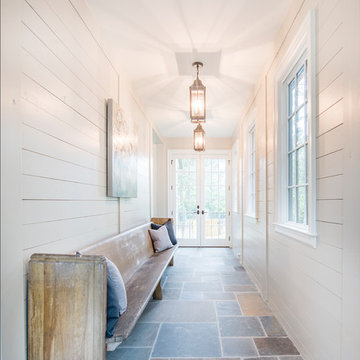
Lauren Ustad - Peppermint Photography
Источник вдохновения для домашнего уюта: коридор: освещение в стиле кантри с белыми стенами и разноцветным полом
Источник вдохновения для домашнего уюта: коридор: освещение в стиле кантри с белыми стенами и разноцветным полом
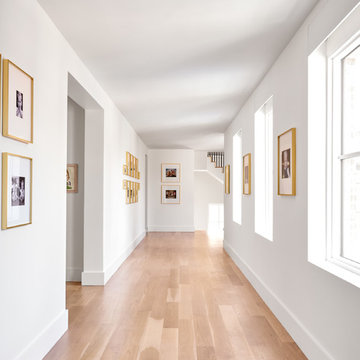
Свежая идея для дизайна: большой коридор в стиле неоклассика (современная классика) с белыми стенами, паркетным полом среднего тона и коричневым полом - отличное фото интерьера
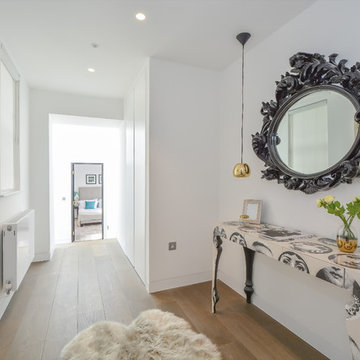
На фото: коридор среднего размера в стиле фьюжн с белыми стенами, паркетным полом среднего тона и коричневым полом с
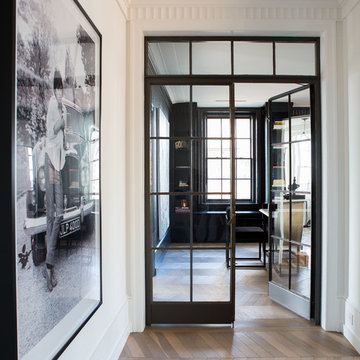
Rachel McGinn Photography
Пример оригинального дизайна: коридор в стиле неоклассика (современная классика) с белыми стенами и коричневым полом
Пример оригинального дизайна: коридор в стиле неоклассика (современная классика) с белыми стенами и коричневым полом
Коридор с коричневым полом и разноцветным полом – фото дизайна интерьера
9