Коридор с коричневым полом и панелями на стенах – фото дизайна интерьера
Сортировать:
Бюджет
Сортировать:Популярное за сегодня
21 - 40 из 209 фото
1 из 3
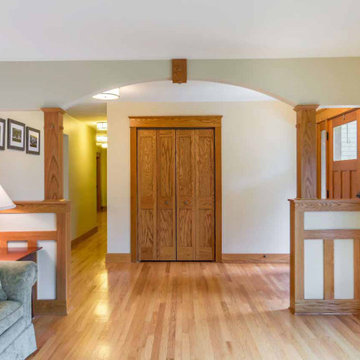
Идея дизайна: коридор среднего размера в стиле кантри с белыми стенами, паркетным полом среднего тона, коричневым полом, потолком с обоями и панелями на стенах
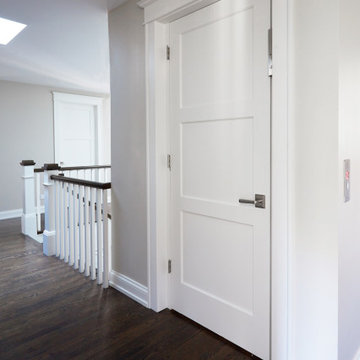
Идея дизайна: огромный коридор с бежевыми стенами, паркетным полом среднего тона, коричневым полом и панелями на стенах

gallery through middle of house
На фото: большой коридор с белыми стенами, паркетным полом среднего тона, коричневым полом и панелями на стенах
На фото: большой коридор с белыми стенами, паркетным полом среднего тона, коричневым полом и панелями на стенах
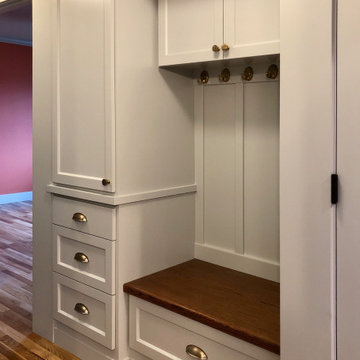
What an amazing transformation that took place on this original 1100 sf kit house, and what an enjoyable project for a friend of mine! This Woodlawn remodel was a complete overhaul of the original home, maximizing every square inch of space. The home is now a 2 bedroom, 1 bath home with a large living room, dining room, kitchen, guest bedroom, and a master bedroom with walk-in closet. While still a way off from retiring, the owner wanted to make this her forever home, with accessibility and aging-in-place in mind. The design took cues from the owner's antique furniture, and bold colors throughout create a vibrant space.

Стильный дизайн: маленький коридор в классическом стиле с зелеными стенами, паркетным полом среднего тона, коричневым полом, кессонным потолком и панелями на стенах для на участке и в саду - последний тренд
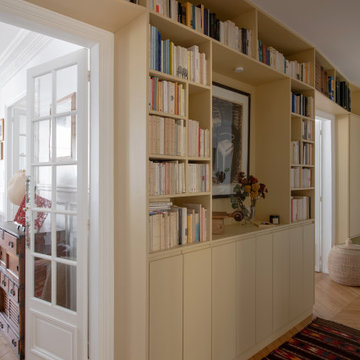
На фото: маленький коридор в стиле неоклассика (современная классика) с желтыми стенами, паркетным полом среднего тона, коричневым полом и панелями на стенах для на участке и в саду
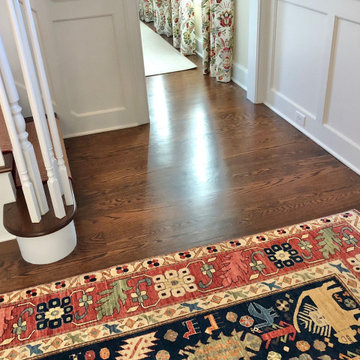
Wide plank red oak solid hardwood flooring for an Essex, CT home. Custom made by Hull Forest Products with CT Grown red oak. www.hullforest.com 1-800-353-3331
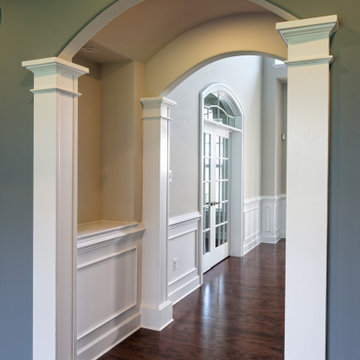
Breathtaking entryway with arched doorways mounted by white columns. This hallway offers thoughtful architecture with a hollow wall shelf and detailed wainscoting.
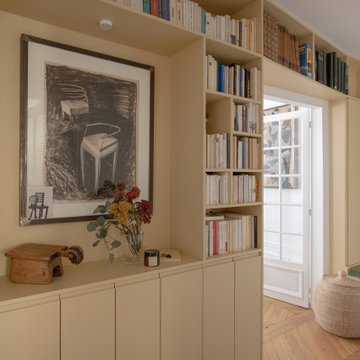
Пример оригинального дизайна: маленький коридор в стиле неоклассика (современная классика) с желтыми стенами, паркетным полом среднего тона, коричневым полом и панелями на стенах для на участке и в саду
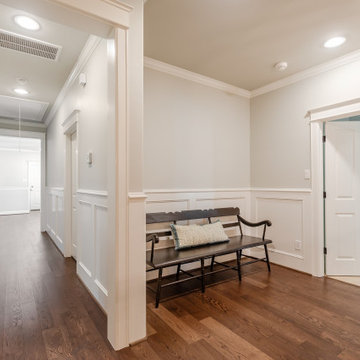
На фото: большой коридор в классическом стиле с белыми стенами, темным паркетным полом, коричневым полом и панелями на стенах
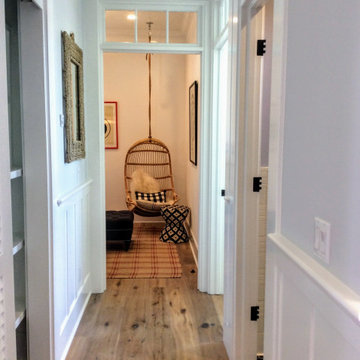
A small passage hall into the guest area of this coastal modern farmhouse.
На фото: коридор среднего размера в морском стиле с серыми стенами, светлым паркетным полом, коричневым полом, многоуровневым потолком и панелями на стенах
На фото: коридор среднего размера в морском стиле с серыми стенами, светлым паркетным полом, коричневым полом, многоуровневым потолком и панелями на стенах
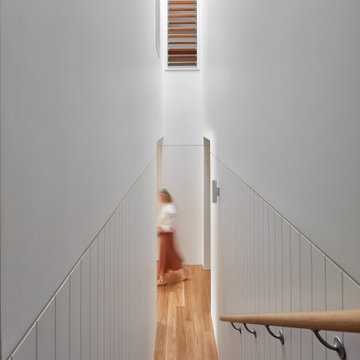
Twin Peaks House is a vibrant extension to a grand Edwardian homestead in Kensington.
Originally built in 1913 for a wealthy family of butchers, when the surrounding landscape was pasture from horizon to horizon, the homestead endured as its acreage was carved up and subdivided into smaller terrace allotments. Our clients discovered the property decades ago during long walks around their neighbourhood, promising themselves that they would buy it should the opportunity ever arise.
Many years later the opportunity did arise, and our clients made the leap. Not long after, they commissioned us to update the home for their family of five. They asked us to replace the pokey rear end of the house, shabbily renovated in the 1980s, with a generous extension that matched the scale of the original home and its voluminous garden.
Our design intervention extends the massing of the original gable-roofed house towards the back garden, accommodating kids’ bedrooms, living areas downstairs and main bedroom suite tucked away upstairs gabled volume to the east earns the project its name, duplicating the main roof pitch at a smaller scale and housing dining, kitchen, laundry and informal entry. This arrangement of rooms supports our clients’ busy lifestyles with zones of communal and individual living, places to be together and places to be alone.
The living area pivots around the kitchen island, positioned carefully to entice our clients' energetic teenaged boys with the aroma of cooking. A sculpted deck runs the length of the garden elevation, facing swimming pool, borrowed landscape and the sun. A first-floor hideout attached to the main bedroom floats above, vertical screening providing prospect and refuge. Neither quite indoors nor out, these spaces act as threshold between both, protected from the rain and flexibly dimensioned for either entertaining or retreat.
Galvanised steel continuously wraps the exterior of the extension, distilling the decorative heritage of the original’s walls, roofs and gables into two cohesive volumes. The masculinity in this form-making is balanced by a light-filled, feminine interior. Its material palette of pale timbers and pastel shades are set against a textured white backdrop, with 2400mm high datum adding a human scale to the raked ceilings. Celebrating the tension between these design moves is a dramatic, top-lit 7m high void that slices through the centre of the house. Another type of threshold, the void bridges the old and the new, the private and the public, the formal and the informal. It acts as a clear spatial marker for each of these transitions and a living relic of the home’s long history.
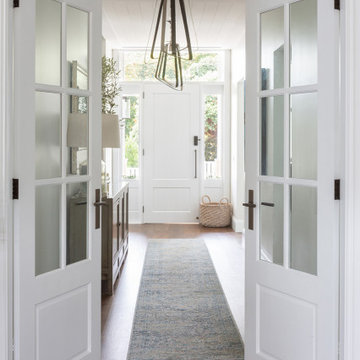
Stunning entrance at @sthcoogeebeachhouse
Идея дизайна: большой коридор в морском стиле с белыми стенами, паркетным полом среднего тона, коричневым полом, многоуровневым потолком и панелями на стенах
Идея дизайна: большой коридор в морском стиле с белыми стенами, паркетным полом среднего тона, коричневым полом, многоуровневым потолком и панелями на стенах
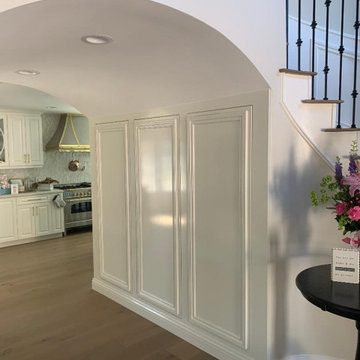
Wainscot hallway area with a hidden door.
На фото: маленький коридор в классическом стиле с белыми стенами, полом из ламината, коричневым полом и панелями на стенах для на участке и в саду с
На фото: маленький коридор в классическом стиле с белыми стенами, полом из ламината, коричневым полом и панелями на стенах для на участке и в саду с

Hall in the upstairs level with custom wide plank flooring and white walls.
На фото: коридор среднего размера в классическом стиле с белыми стенами, темным паркетным полом, коричневым полом и панелями на стенах
На фото: коридор среднего размера в классическом стиле с белыми стенами, темным паркетным полом, коричневым полом и панелями на стенах
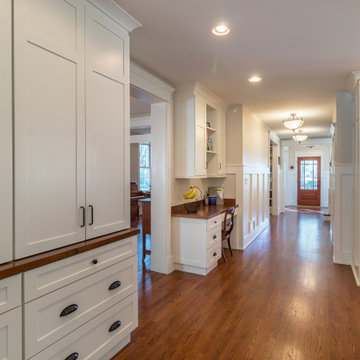
Свежая идея для дизайна: коридор среднего размера: освещение в стиле кантри с белыми стенами, паркетным полом среднего тона, коричневым полом, потолком с обоями и панелями на стенах - отличное фото интерьера

Honouring the eclectic mix of The Old High Street, we used a soft colour palette on the walls and ceilings, with vibrant pops of turmeric, emerald greens, local artwork and bespoke joinery.
The renovation process lasted three months; involving opening up the kitchen to create an open plan living/dining space, along with replacing all the floors, doors and woodwork. Full electrical rewire, as well as boiler install and heating system.
A bespoke kitchen from local Cornish joiners, with metallic door furniture and a strong white worktop has made a wonderful cooking space with views over the water.
Both bedrooms boast woodwork in Lulworth and Oval Room Blue - complimenting the vivid mix of artwork and rich foliage.
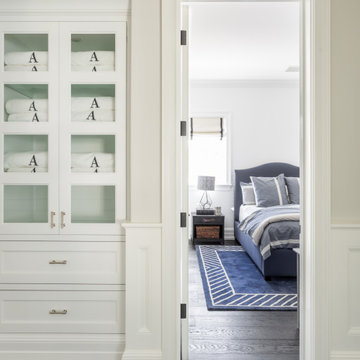
Идея дизайна: коридор в стиле неоклассика (современная классика) с белыми стенами, темным паркетным полом, коричневым полом и панелями на стенах
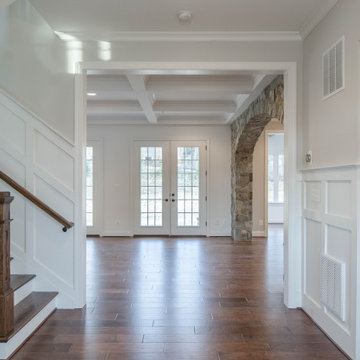
Свежая идея для дизайна: коридор в классическом стиле с белыми стенами, паркетным полом среднего тона, коричневым полом, кессонным потолком и панелями на стенах - отличное фото интерьера
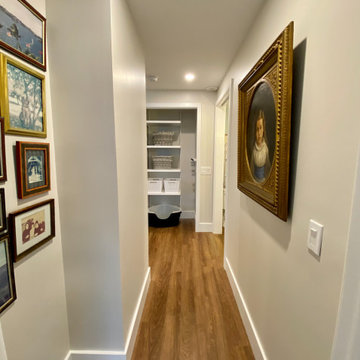
The hallway provides easy access to the kitchen, the laundry area and then directly into the Master Bath. The Master Bath is separated from the rest of the space with a pocket door, which provides for privacy without taking up space like a traditional door. The hallway on the guest side of the apartment flows through to the guest bath and bedroom.
Коридор с коричневым полом и панелями на стенах – фото дизайна интерьера
2