Коридор с коричневым полом и панелями на части стены – фото дизайна интерьера
Сортировать:
Бюджет
Сортировать:Популярное за сегодня
201 - 220 из 222 фото
1 из 3
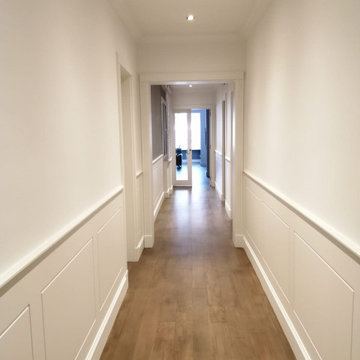
Стильный дизайн: большой коридор: освещение в стиле неоклассика (современная классика) с белыми стенами, полом из ламината, коричневым полом и панелями на части стены - последний тренд
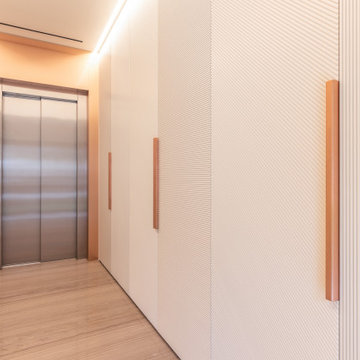
Hall with integrated closet made of lacquered white wood panels, door handles in brass
Идея дизайна: коридор в современном стиле с белыми стенами, полом из керамической плитки, коричневым полом и панелями на части стены
Идея дизайна: коридор в современном стиле с белыми стенами, полом из керамической плитки, коричневым полом и панелями на части стены

In this hallway, millwork transforms the space from plain and simple to stunning and sophisticated. These details provide intricacy and human scale to large wall and ceiling surfaces. The more detailed the millwork, the more the house becomes a home.
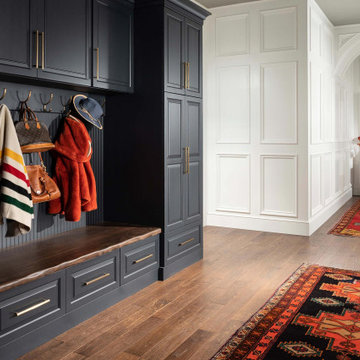
Пример оригинального дизайна: коридор среднего размера в классическом стиле с белыми стенами, паркетным полом среднего тона, коричневым полом и панелями на части стены
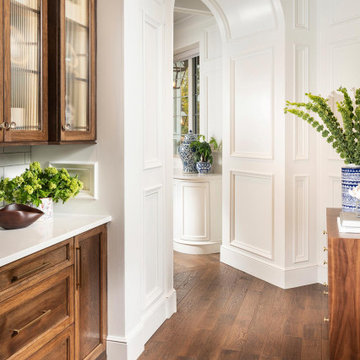
Источник вдохновения для домашнего уюта: коридор среднего размера в классическом стиле с белыми стенами, паркетным полом среднего тона, коричневым полом и панелями на части стены
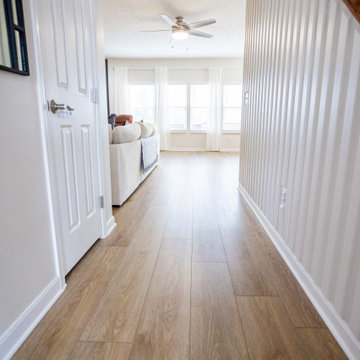
Refined yet natural. A white wire-brush gives the natural wood tone a distinct depth, lending it to a variety of spaces.
Идея дизайна: коридор среднего размера в стиле модернизм с белыми стенами, полом из винила, коричневым полом и панелями на части стены
Идея дизайна: коридор среднего размера в стиле модернизм с белыми стенами, полом из винила, коричневым полом и панелями на части стены
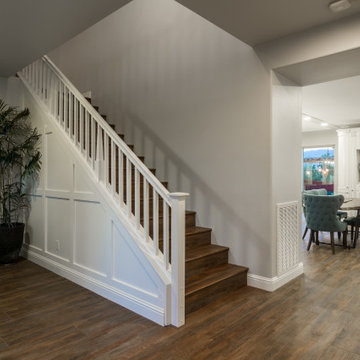
Transitional Style White Stairways. Vinyl flooring and stairways steps.
Remodeled by Europe Construction
Пример оригинального дизайна: коридор среднего размера в стиле неоклассика (современная классика) с белыми стенами, полом из винила, коричневым полом и панелями на части стены
Пример оригинального дизайна: коридор среднего размера в стиле неоклассика (современная классика) с белыми стенами, полом из винила, коричневым полом и панелями на части стены
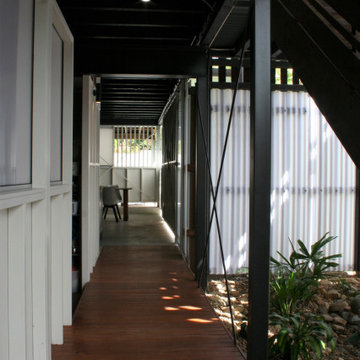
This landscape is internal to the envelope of the house. The family will pass through this zone daily to access the garage, laundry and lower floor spaces.
The battens allow cooling breezes to pass through the plantings, and filter through the undercroft spaces, cooling both the ground floor and existing upper floor of the home.
With secure screening all around, this area provides a protected place for the children of the house to play, and sit in nature, whilst being safe and shaded.
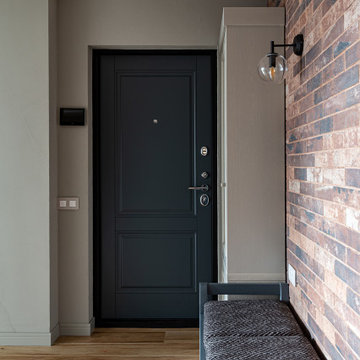
Коридор, входная зона
Пример оригинального дизайна: коридор среднего размера в современном стиле с белыми стенами, полом из ламината, коричневым полом и панелями на части стены
Пример оригинального дизайна: коридор среднего размера в современном стиле с белыми стенами, полом из ламината, коричневым полом и панелями на части стены
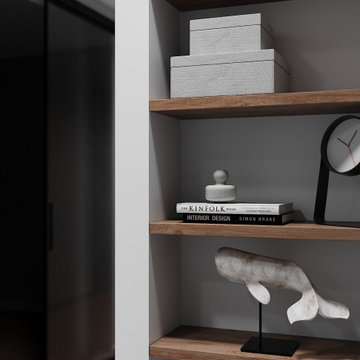
Свежая идея для дизайна: коридор среднего размера: освещение в современном стиле с серыми стенами, полом из ламината, коричневым полом, многоуровневым потолком и панелями на части стены - отличное фото интерьера
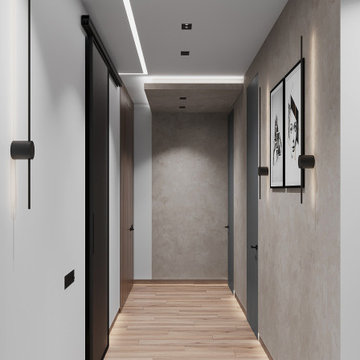
Стильный дизайн: коридор среднего размера: освещение в современном стиле с серыми стенами, полом из ламината, коричневым полом, многоуровневым потолком и панелями на части стены - последний тренд
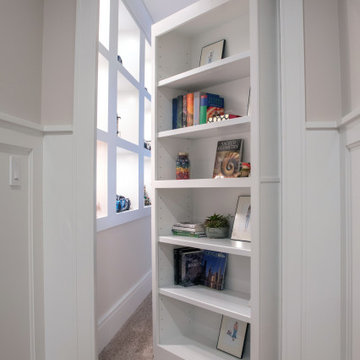
Hall way with hidden door concealed by bookshelves that swing open to a secret room.
На фото: коридор среднего размера в морском стиле с бежевыми стенами, паркетным полом среднего тона, коричневым полом и панелями на части стены
На фото: коридор среднего размера в морском стиле с бежевыми стенами, паркетным полом среднего тона, коричневым полом и панелями на части стены
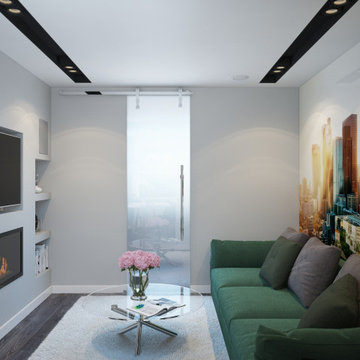
The design project of the studio is in white. The white version of the interior decoration allows to visually expanding the space. The dark wooden floor counterbalances the light space and favorably shades.
The layout of the room is conventionally divided into functional zones. The kitchen area is presented in a combination of white and black. It looks stylish and aesthetically pleasing. Monophonic facades, made to match the walls. The color of the kitchen working wall is a deep dark color, which looks especially impressive with backlighting. The bar counter makes a conditional division between the kitchen and the living room. The main focus of the center of the composition is a round table with metal legs. Fits organically into a restrained but elegant interior. Further, in the recreation area there is an indispensable attribute - a sofa. The green sofa complements the cool white tone and adds serenity to the setting. The fragile glass coffee table enhances the lightness atmosphere.
The installation of an electric fireplace is an interesting design solution. It will create an atmosphere of comfort and warm atmosphere. A niche with shelves made of drywall, serves as a decor and has a functional character. An accent wall with a photo dilutes the monochrome finish. Plants and textiles make the room cozy.
A textured white brick wall highlights the entrance hall. The necessary furniture consists of a hanger, shelves and mirrors. Lighting of the space is represented by built-in lamps, there is also lighting of functional areas.
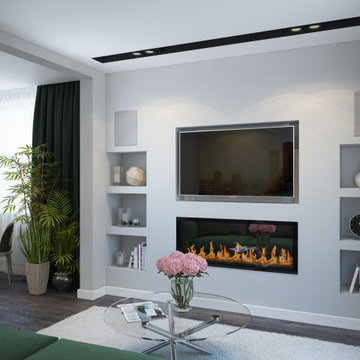
The design project of the studio is in white. The white version of the interior decoration allows to visually expanding the space. The dark wooden floor counterbalances the light space and favorably shades.
The layout of the room is conventionally divided into functional zones. The kitchen area is presented in a combination of white and black. It looks stylish and aesthetically pleasing. Monophonic facades, made to match the walls. The color of the kitchen working wall is a deep dark color, which looks especially impressive with backlighting. The bar counter makes a conditional division between the kitchen and the living room. The main focus of the center of the composition is a round table with metal legs. Fits organically into a restrained but elegant interior. Further, in the recreation area there is an indispensable attribute - a sofa. The green sofa complements the cool white tone and adds serenity to the setting. The fragile glass coffee table enhances the lightness atmosphere.
The installation of an electric fireplace is an interesting design solution. It will create an atmosphere of comfort and warm atmosphere. A niche with shelves made of drywall, serves as a decor and has a functional character. An accent wall with a photo dilutes the monochrome finish. Plants and textiles make the room cozy.
A textured white brick wall highlights the entrance hall. The necessary furniture consists of a hanger, shelves and mirrors. Lighting of the space is represented by built-in lamps, there is also lighting of functional areas.
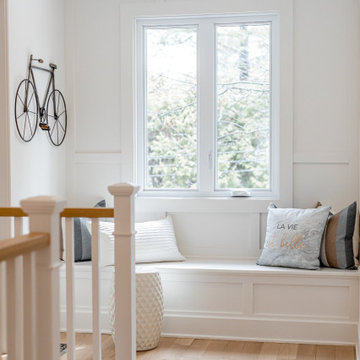
It is so cute to have a built-in bench with storage! The entire seat goes up so it is a great place to store items such as toys and out of season linens.
This property was beautifully renovated and sold shortly after it was listed. We brought in all the furniture and accessories which gave some life to what would have been only empty rooms.
If you are thinking about listing your home in the Montreal area, give us a call. 514-222-5553. The Quebec real estate market has never been so hot. We can help you to get your home ready so it can look the best it possibly can!
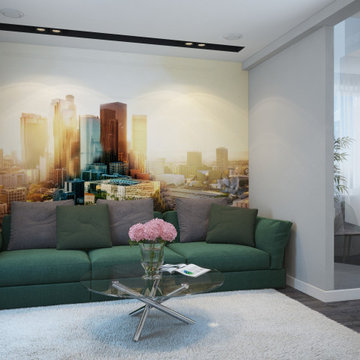
The design project of the studio is in white. The white version of the interior decoration allows to visually expanding the space. The dark wooden floor counterbalances the light space and favorably shades.
The layout of the room is conventionally divided into functional zones. The kitchen area is presented in a combination of white and black. It looks stylish and aesthetically pleasing. Monophonic facades, made to match the walls. The color of the kitchen working wall is a deep dark color, which looks especially impressive with backlighting. The bar counter makes a conditional division between the kitchen and the living room. The main focus of the center of the composition is a round table with metal legs. Fits organically into a restrained but elegant interior. Further, in the recreation area there is an indispensable attribute - a sofa. The green sofa complements the cool white tone and adds serenity to the setting. The fragile glass coffee table enhances the lightness atmosphere.
The installation of an electric fireplace is an interesting design solution. It will create an atmosphere of comfort and warm atmosphere. A niche with shelves made of drywall, serves as a decor and has a functional character. An accent wall with a photo dilutes the monochrome finish. Plants and textiles make the room cozy.
A textured white brick wall highlights the entrance hall. The necessary furniture consists of a hanger, shelves and mirrors. Lighting of the space is represented by built-in lamps, there is also lighting of functional areas.
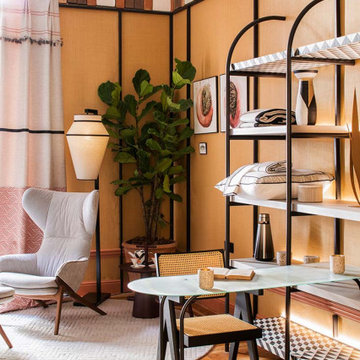
El diseñador de interiores José Lara firma esta habitación como un salón marquista del siglo XXI. Juega con las líneas clásicas, pero adaptadas a la vida moderna. En su espacio, un tocador masculino con zona de lavabo y un rincón de estar, destaca el artesonado de escayola que reproduce las molduras originales de principios del siglo XX, así como la cenefa de piezas cerámicas que recorre el perímetro de la habitación.
El diseño Imperium de Kaymanta viste el suelo de este hermoso espacio. Esta alfombra se ha diseñado con forma redonda y se ha fabricado a mano con el nuevo material de Kaymanta, el PET reciclado. Para fabricar un metro cuadrado de la alfombra se recogen unas 450 botellas de plástico de lagos y ríos.
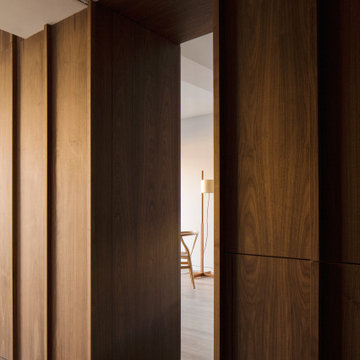
Стильный дизайн: маленький коридор в скандинавском стиле с коричневыми стенами, паркетным полом среднего тона, коричневым полом, многоуровневым потолком и панелями на части стены для на участке и в саду - последний тренд
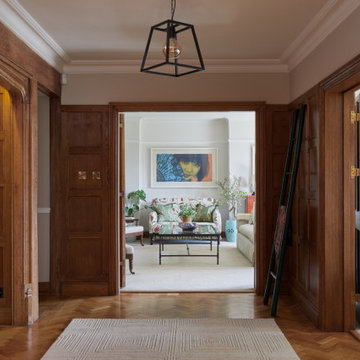
Our latest interior design project in Harpenden, a stunning British Colonial-style home enriched with a unique collection of Asian art and furniture. Bespoke joinery and a sophisticated palette merge functionality with elegance, creating a warm and worldly atmosphere. This project is a testament to the beauty of blending diverse cultural styles, offering a luxurious yet inviting living space.
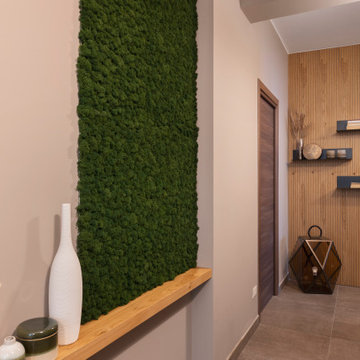
L'appartamento, di recente ristrutturazione, al mio arrivo risultava vuoto e privo di carattere.
In particolare mi è stata commissionata la valorizzazione dell'ingresso e del corridoio.
L'obiettivo era di valorizzarlo sia esteticamente sia funzionalmente.
Sono stati utilizzati solo materiali naturali quali legno e verde naturale.
Il corridoio è stato valorizzato con una prima zona rivestita con pannello fresato ed una seconda zona con un lungo mensolone in rovere, che volutamente non fuoriesce dalla nicchia che si crea tra pilastri e travi. Altra porzione di verde verticale caratterizza questa zona.
La parete frontale è stata valorizzata da pannello fresato e mensole in metallo piegato progettate su misura, come il resto degli arredi appena descritti.
Коридор с коричневым полом и панелями на части стены – фото дизайна интерьера
11