Коридор с коричневым полом – фото дизайна интерьера со средним бюджетом
Сортировать:
Бюджет
Сортировать:Популярное за сегодня
141 - 160 из 3 288 фото
1 из 3
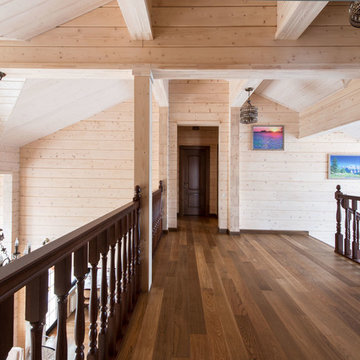
Александр Камачкин
Идея дизайна: коридор среднего размера в стиле кантри с бежевыми стенами, паркетным полом среднего тона и коричневым полом
Идея дизайна: коридор среднего размера в стиле кантри с бежевыми стенами, паркетным полом среднего тона и коричневым полом
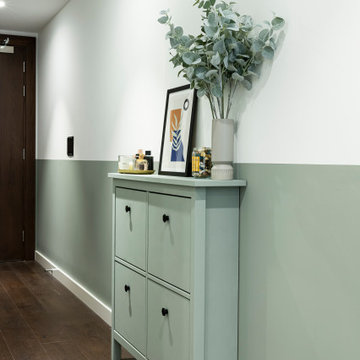
Project Battersea was all about creating a muted colour scheme but embracing bold accents to create tranquil Scandi design. The clients wanted to incorporate storage but still allow the apartment to feel bright and airy, we created a stunning bespoke TV unit for the clients for all of their book and another bespoke wardrobe in the guest bedroom. We created a space that was inviting and calming to be in.
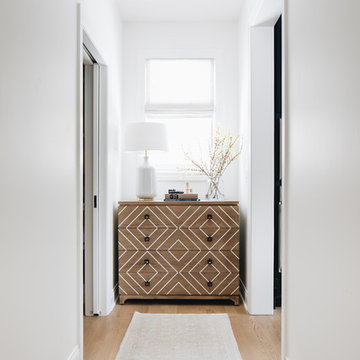
На фото: маленький коридор: освещение в стиле неоклассика (современная классика) с белыми стенами, светлым паркетным полом и коричневым полом для на участке и в саду с
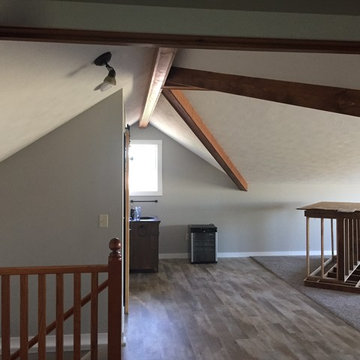
На фото: коридор среднего размера в классическом стиле с серыми стенами, темным паркетным полом и коричневым полом
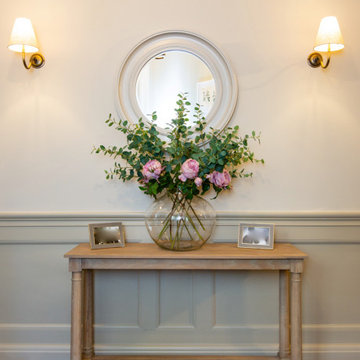
Entrance hallway decorated in warm neutral tones.
На фото: коридор среднего размера в классическом стиле с серыми стенами, ковровым покрытием и коричневым полом с
На фото: коридор среднего размера в классическом стиле с серыми стенами, ковровым покрытием и коричневым полом с
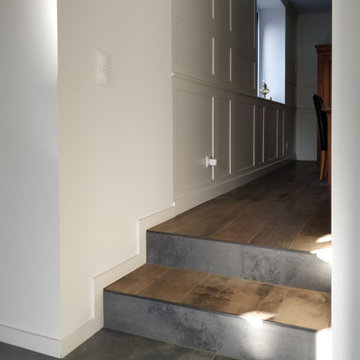
Источник вдохновения для домашнего уюта: коридор среднего размера в стиле кантри с белыми стенами, темным паркетным полом и коричневым полом
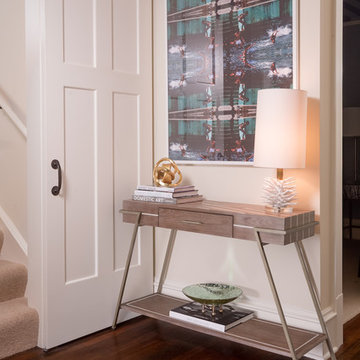
Graphic art, dynamic accessories and a neutral credenza with drawer space create a finished look in this hallway space.
Идея дизайна: маленький коридор в стиле неоклассика (современная классика) с бежевыми стенами, темным паркетным полом и коричневым полом для на участке и в саду
Идея дизайна: маленький коридор в стиле неоклассика (современная классика) с бежевыми стенами, темным паркетным полом и коричневым полом для на участке и в саду
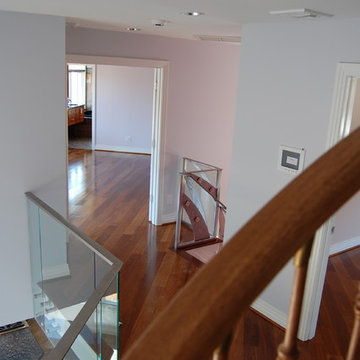
Стильный дизайн: коридор среднего размера в современном стиле с серыми стенами, паркетным полом среднего тона и коричневым полом - последний тренд

Свежая идея для дизайна: коридор среднего размера в стиле фьюжн с оранжевыми стенами, паркетным полом среднего тона и коричневым полом - отличное фото интерьера
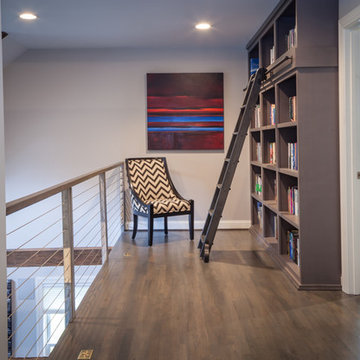
На фото: коридор среднего размера в стиле неоклассика (современная классика) с белыми стенами, темным паркетным полом и коричневым полом с
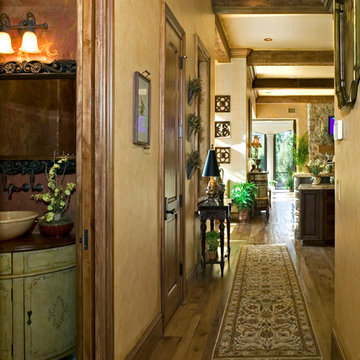
Hall
Свежая идея для дизайна: коридор среднего размера: освещение в средиземноморском стиле с бежевыми стенами, темным паркетным полом и коричневым полом - отличное фото интерьера
Свежая идея для дизайна: коридор среднего размера: освещение в средиземноморском стиле с бежевыми стенами, темным паркетным полом и коричневым полом - отличное фото интерьера
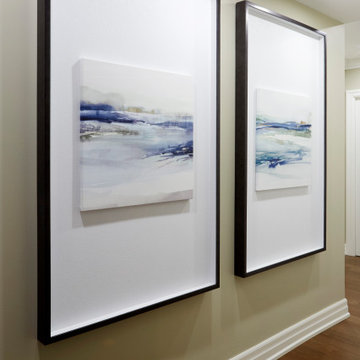
This long hallway is too narrow for furniture, but needed something to draw you into the suite. Two small paintings mounted in oversized frames fill the space in a more impactful way. White mats and simple black frames add contemporary crispness.
The wall colour here and in much of the suite is Benjamin Moore Hazy Skies OC-48.
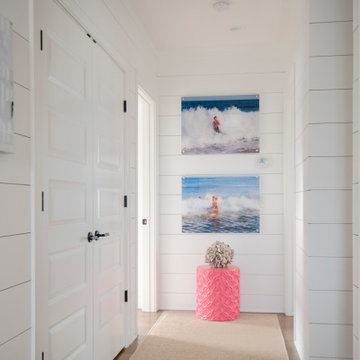
Источник вдохновения для домашнего уюта: коридор в морском стиле с белыми стенами, светлым паркетным полом, коричневым полом и стенами из вагонки
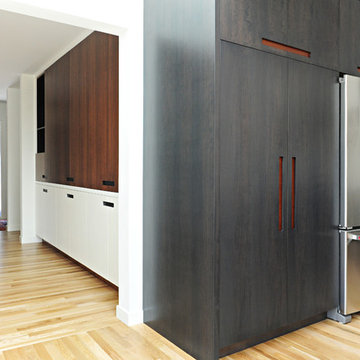
This gem of a house was built in the 1950s, when its neighborhood undoubtedly felt remote. The university footprint has expanded in the 70 years since, however, and today this home sits on prime real estate—easy biking and reasonable walking distance to campus.
When it went up for sale in 2017, it was largely unaltered. Our clients purchased it to renovate and resell, and while we all knew we'd need to add square footage to make it profitable, we also wanted to respect the neighborhood and the house’s own history. Swedes have a word that means “just the right amount”: lagom. It is a guiding philosophy for us at SYH, and especially applied in this renovation. Part of the soul of this house was about living in just the right amount of space. Super sizing wasn’t a thing in 1950s America. So, the solution emerged: keep the original rectangle, but add an L off the back.
With no owner to design with and for, SYH created a layout to appeal to the masses. All public spaces are the back of the home--the new addition that extends into the property’s expansive backyard. A den and four smallish bedrooms are atypically located in the front of the house, in the original 1500 square feet. Lagom is behind that choice: conserve space in the rooms where you spend most of your time with your eyes shut. Put money and square footage toward the spaces in which you mostly have your eyes open.
In the studio, we started calling this project the Mullet Ranch—business up front, party in the back. The front has a sleek but quiet effect, mimicking its original low-profile architecture street-side. It’s very Hoosier of us to keep appearances modest, we think. But get around to the back, and surprise! lofted ceilings and walls of windows. Gorgeous.
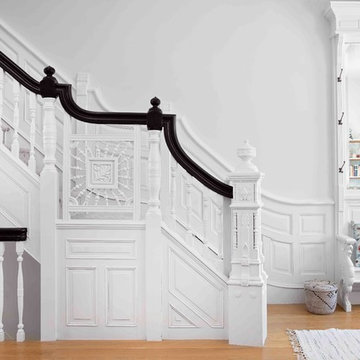
Photo by Alexey Gold-Dvoryadkin.
Dramatic yet clean and crisp entry detail with original details and black painted accent bannister.
Свежая идея для дизайна: большой коридор в стиле неоклассика (современная классика) с белыми стенами, светлым паркетным полом и коричневым полом - отличное фото интерьера
Свежая идея для дизайна: большой коридор в стиле неоклассика (современная классика) с белыми стенами, светлым паркетным полом и коричневым полом - отличное фото интерьера
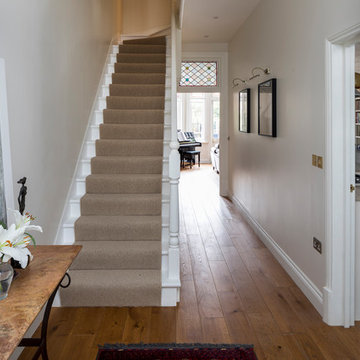
Entrance and hallway.
Photo by Chris Snook
На фото: маленький коридор в стиле неоклассика (современная классика) с бежевыми стенами, светлым паркетным полом и коричневым полом для на участке и в саду с
На фото: маленький коридор в стиле неоклассика (современная классика) с бежевыми стенами, светлым паркетным полом и коричневым полом для на участке и в саду с
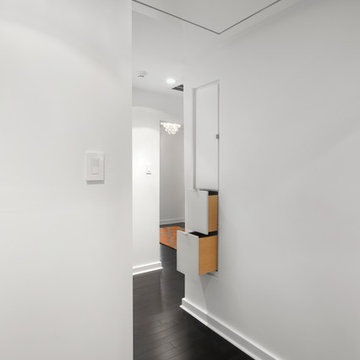
A specialty cabinet was designed in a space too deep and narrow to be accessed from only one side. The upper part of the cabinet is accessible from both sides so linens can be retrieved or restocked without disturbing the bathroom occupant.
Photography by Juliana Franco
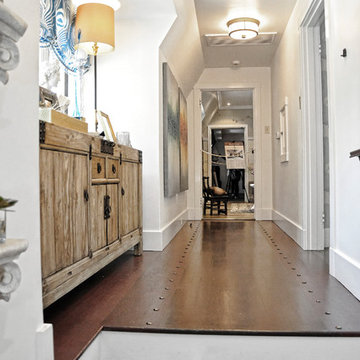
Pasadena Showcase House of Design 2014.
Upstairs hall & Back Staircase
L2 Interiors turned this boring hallway into a hallway that guest and home owners gather to enjoy. From blank white walls to colorful window treatment and a Chinese antique console L2 interior made this space alive. With textures and great accessories who wouldn't want to walk through?
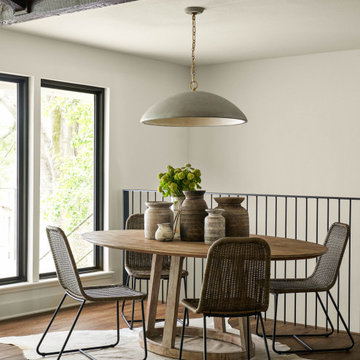
seating area upstairs
Свежая идея для дизайна: маленький коридор в стиле неоклассика (современная классика) с белыми стенами, темным паркетным полом, коричневым полом и балками на потолке для на участке и в саду - отличное фото интерьера
Свежая идея для дизайна: маленький коридор в стиле неоклассика (современная классика) с белыми стенами, темным паркетным полом, коричневым полом и балками на потолке для на участке и в саду - отличное фото интерьера
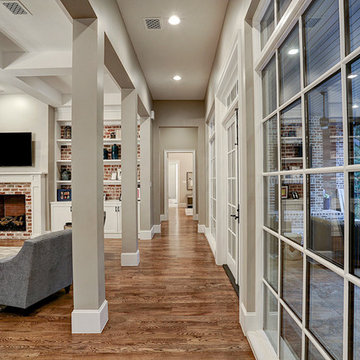
Идея дизайна: большой коридор в стиле кантри с бежевыми стенами, паркетным полом среднего тона и коричневым полом
Коридор с коричневым полом – фото дизайна интерьера со средним бюджетом
8