Коридор с деревянными стенами – фото дизайна интерьера с высоким бюджетом
Сортировать:
Бюджет
Сортировать:Популярное за сегодня
1 - 20 из 133 фото
1 из 3

Photo : BCDF Studio
На фото: коридор среднего размера в современном стиле с синими стенами, паркетным полом среднего тона, коричневым полом и деревянными стенами
На фото: коридор среднего размера в современном стиле с синими стенами, паркетным полом среднего тона, коричневым полом и деревянными стенами

Свежая идея для дизайна: большой коридор в современном стиле с светлым паркетным полом, деревянным потолком и деревянными стенами - отличное фото интерьера

В коридоре отекла шпонированными рейками. Установлены скрытые двери. За зеркальной дверью продумана мини-прачечная и хранение.
Стильный дизайн: коридор среднего размера в современном стиле с серыми стенами, полом из ламината, бежевым полом и деревянными стенами - последний тренд
Стильный дизайн: коридор среднего размера в современном стиле с серыми стенами, полом из ламината, бежевым полом и деревянными стенами - последний тренд

Entry Hall connects all interior and exterior spaces, including Mud Nook and Guest Bedroom - Architect: HAUS | Architecture For Modern Lifestyles - Builder: WERK | Building Modern - Photo: HAUS

The 'Boot Room Corridor' at the side of the house with Crittall windows, timber cladding and a beamed ceiling..
На фото: большой коридор в стиле кантри с коричневыми стенами, полом из терракотовой плитки, розовым полом, балками на потолке и деревянными стенами с
На фото: большой коридор в стиле кантри с коричневыми стенами, полом из терракотовой плитки, розовым полом, балками на потолке и деревянными стенами с

Entry hall view looking out front window wall which reinforce the horizontal lines of the home. Stained concrete floor with triangular grid on a 4' module. Exterior stone is also brought on the inside. Glimpse of kitchen is on the left side of photo.

Remodeled hallway is flanked by new custom storage and display units.
На фото: коридор среднего размера в стиле модернизм с коричневыми стенами, полом из винила, коричневым полом и деревянными стенами
На фото: коридор среднего размера в стиле модернизм с коричневыми стенами, полом из винила, коричневым полом и деревянными стенами
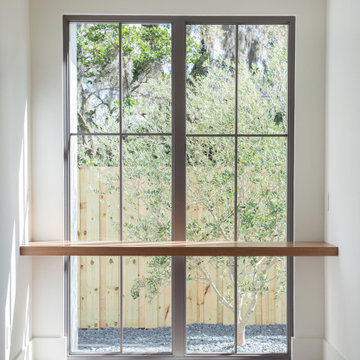
a floating desk in front of large floor to ceiling window with views of an organically placed olive tree.
Свежая идея для дизайна: большой коридор с белыми стенами, светлым паркетным полом, белым полом и деревянными стенами - отличное фото интерьера
Свежая идея для дизайна: большой коридор с белыми стенами, светлым паркетным полом, белым полом и деревянными стенами - отличное фото интерьера

Свежая идея для дизайна: коридор среднего размера в стиле ретро с белыми стенами, полом из сланца, серым полом, сводчатым потолком и деревянными стенами - отличное фото интерьера

A short hall leads into the master suite. In the background is the top of a three flight staircase. Storage is encased in custom cabinetry and paired with a compact built in desk.
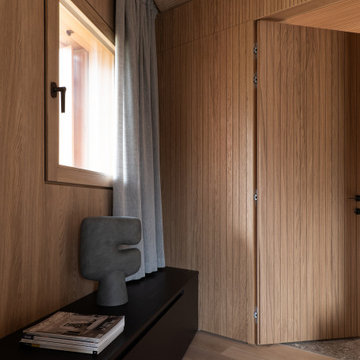
Vista del corridoio
Идея дизайна: маленький коридор в стиле модернизм с коричневыми стенами, паркетным полом среднего тона, коричневым полом, деревянным потолком и деревянными стенами для на участке и в саду
Идея дизайна: маленький коридор в стиле модернизм с коричневыми стенами, паркетным полом среднего тона, коричневым полом, деревянным потолком и деревянными стенами для на участке и в саду
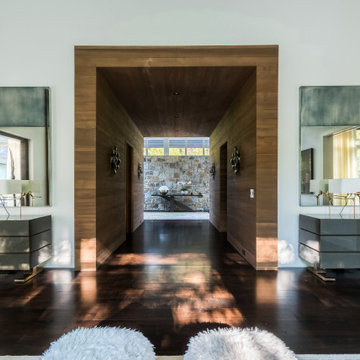
На фото: большой коридор в стиле ретро с белыми стенами, темным паркетным полом, коричневым полом и деревянными стенами
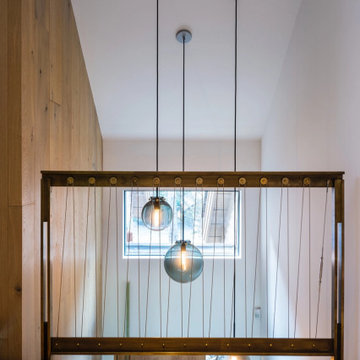
Old Growth Character White Oak Plank Flooring in a modern ski lodge in Whistler, British Colombia. Finished with a water-based matte-sheen finish.
Flooring: Live Sawn Character Grade White Oak in 10″ widths
Finish: Vermont Plank Flooring Breadloaf Finish
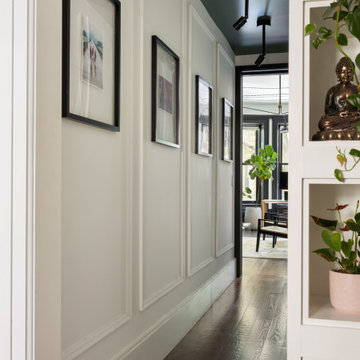
На фото: маленький коридор в стиле неоклассика (современная классика) с белыми стенами, темным паркетным полом, коричневым полом и деревянными стенами для на участке и в саду

GALAXY-Polished Concrete Floor in Semi Gloss sheen finish with Full Stone exposure revealing the customized selection of pebbles & stones within the 32 MPa concrete slab. Customizing your concrete is done prior to pouring concrete with Pre Mix Concrete supplier

Full gut renovation and facade restoration of an historic 1850s wood-frame townhouse. The current owners found the building as a decaying, vacant SRO (single room occupancy) dwelling with approximately 9 rooming units. The building has been converted to a two-family house with an owner’s triplex over a garden-level rental.
Due to the fact that the very little of the existing structure was serviceable and the change of occupancy necessitated major layout changes, nC2 was able to propose an especially creative and unconventional design for the triplex. This design centers around a continuous 2-run stair which connects the main living space on the parlor level to a family room on the second floor and, finally, to a studio space on the third, thus linking all of the public and semi-public spaces with a single architectural element. This scheme is further enhanced through the use of a wood-slat screen wall which functions as a guardrail for the stair as well as a light-filtering element tying all of the floors together, as well its culmination in a 5’ x 25’ skylight.
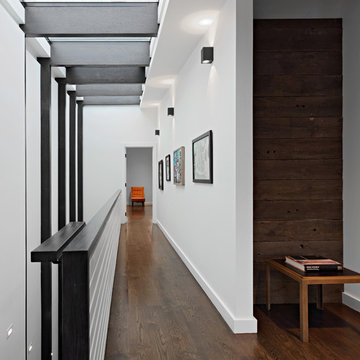
Full gut renovation and facade restoration of an historic 1850s wood-frame townhouse. The current owners found the building as a decaying, vacant SRO (single room occupancy) dwelling with approximately 9 rooming units. The building has been converted to a two-family house with an owner’s triplex over a garden-level rental.
Due to the fact that the very little of the existing structure was serviceable and the change of occupancy necessitated major layout changes, nC2 was able to propose an especially creative and unconventional design for the triplex. This design centers around a continuous 2-run stair which connects the main living space on the parlor level to a family room on the second floor and, finally, to a studio space on the third, thus linking all of the public and semi-public spaces with a single architectural element. This scheme is further enhanced through the use of a wood-slat screen wall which functions as a guardrail for the stair as well as a light-filtering element tying all of the floors together, as well its culmination in a 5’ x 25’ skylight.
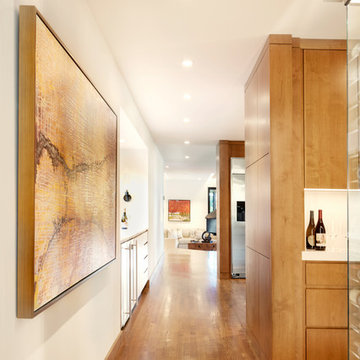
The honey stained oak floor of this hallway carves a beautiful path through the modern kitchen and dining area to the sunken den beyond. Accented with honey stained alder trim, the ivory walls provide a subtle backdrop for the contemporary artwork in warm shades of orange and red. The wine bar directly across from the full glass wine storage features the same off-white quartz countertop and stained cabinetry found in the nearby kitchen.
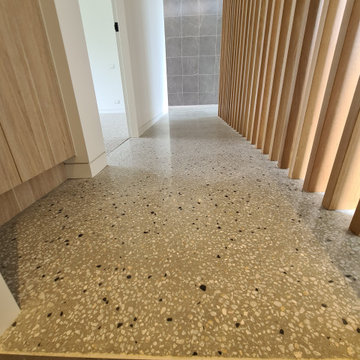
GALAXY-Polished Concrete Floor in Semi Gloss sheen finish with Full Stone exposure revealing the customized selection of pebbles & stones within the 32 MPa concrete slab. Customizing your concrete is done prior to pouring concrete with Pre Mix Concrete supplier
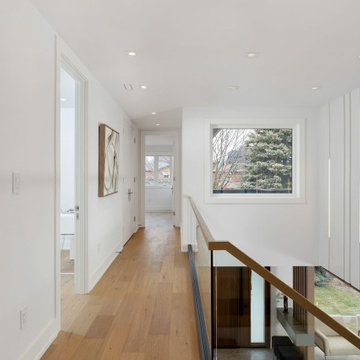
Свежая идея для дизайна: коридор среднего размера в стиле модернизм с белыми стенами, светлым паркетным полом, коричневым полом, многоуровневым потолком и деревянными стенами - отличное фото интерьера
Коридор с деревянными стенами – фото дизайна интерьера с высоким бюджетом
1