Коридор с деревянным полом и полом из винила – фото дизайна интерьера
Сортировать:
Бюджет
Сортировать:Популярное за сегодня
81 - 100 из 1 829 фото
1 из 3
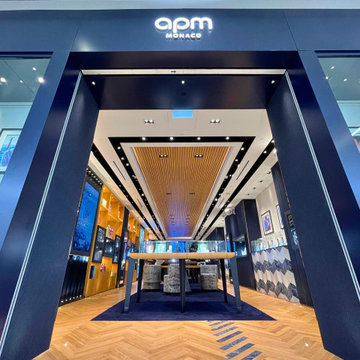
Commercial Vinyl Flooring. Jewellery shop
Пример оригинального дизайна: коридор среднего размера в стиле модернизм с бежевыми стенами, полом из винила и бежевым полом
Пример оригинального дизайна: коридор среднего размера в стиле модернизм с бежевыми стенами, полом из винила и бежевым полом
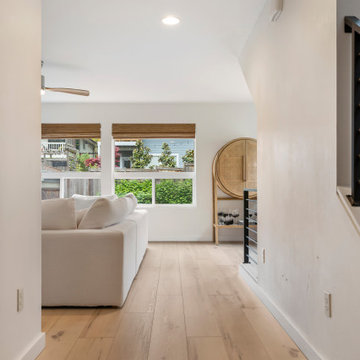
Clean and bright for a space where you can clear your mind and relax. Unique knots bring life and intrigue to this tranquil maple design. With the Modin Collection, we have raised the bar on luxury vinyl plank. The result is a new standard in resilient flooring. Modin offers true embossed in register texture, a low sheen level, a rigid SPC core, an industry-leading wear layer, and so much more.
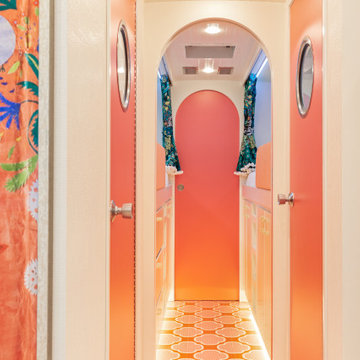
Источник вдохновения для домашнего уюта: маленький коридор в стиле фьюжн с белыми стенами, деревянным полом и оранжевым полом для на участке и в саду
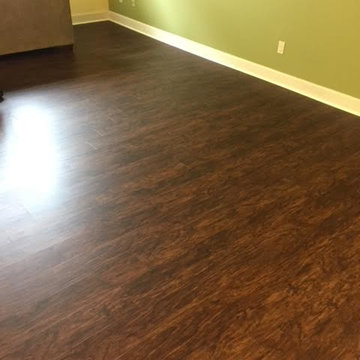
На фото: большой коридор в классическом стиле с зелеными стенами, полом из винила и коричневым полом с
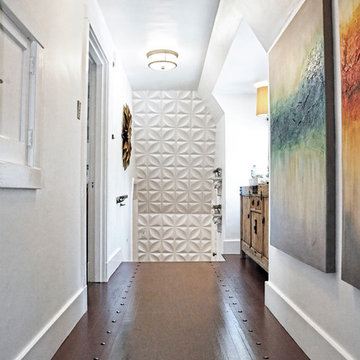
Pasadena Showcase House of Design 2014.
Roman Sebek Photography
Upstairs hall & Back Staircase
L2 Interiors turned this boring hallway into a hallway that guest and home owners gather to enjoy. From blank white walls to colorful window treatment and a Chinese antique console L2 interior made this space alive. With textures and great accessories who wouldn't want to walk through?
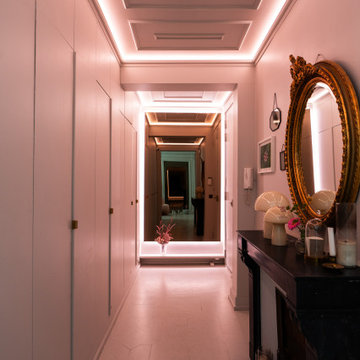
L’entrée donne sur trois pièces en enfilade : cuisine, salle à manger et salon qui bénéficient d’une hauteur sous plafond impressionnante de 4m50.
Les particularités du projet : l’ensemble des parquets ont été poncés et peints de la même couleur que les murs et le plafond pour un effet « all over » incroyable, sans oublier les néons LED dimmable qui permettent de varier les couleurs et l’intensité des lumières.

Евгений Кулибаба
Свежая идея для дизайна: коридор среднего размера в классическом стиле с синими стенами, белым полом и деревянным полом - отличное фото интерьера
Свежая идея для дизайна: коридор среднего размера в классическом стиле с синими стенами, белым полом и деревянным полом - отличное фото интерьера
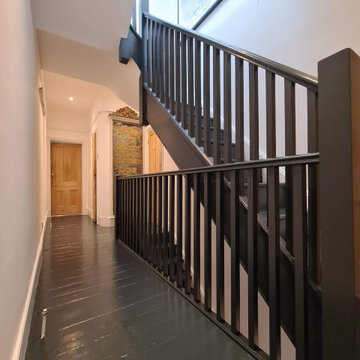
Complete hallway transformation- included floor and steps and decoarting. From dust-free sanding air filtration to hand painting steps and baniister. All walls and ceilings have been decorated in durable paint. All work is carried out by www.midecor.co.uk while clients beenon holiday.
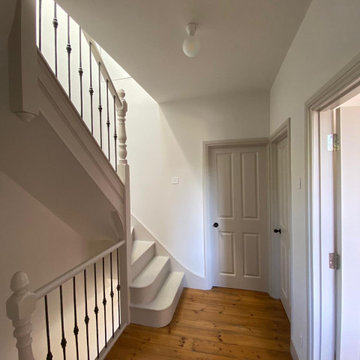
Свежая идея для дизайна: коридор среднего размера в классическом стиле с серыми стенами, деревянным полом и коричневым полом - отличное фото интерьера
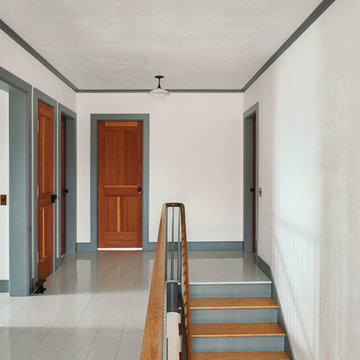
Источник вдохновения для домашнего уюта: коридор в стиле кантри с белыми стенами, деревянным полом и серым полом
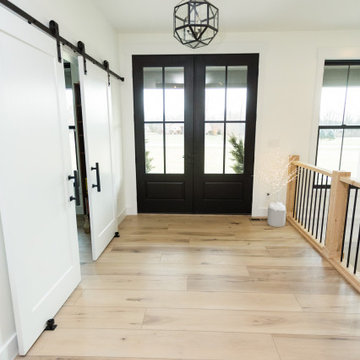
Warm, light, and inviting with characteristic knot vinyl floors that bring a touch of wabi-sabi to every room. This rustic maple style is ideal for Japanese and Scandinavian-inspired spaces.
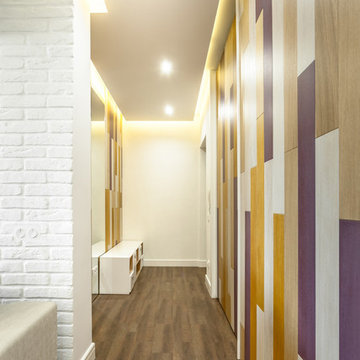
Николай Ковалевский
Свежая идея для дизайна: маленький коридор в современном стиле с разноцветными стенами, полом из винила и коричневым полом для на участке и в саду - отличное фото интерьера
Свежая идея для дизайна: маленький коридор в современном стиле с разноцветными стенами, полом из винила и коричневым полом для на участке и в саду - отличное фото интерьера
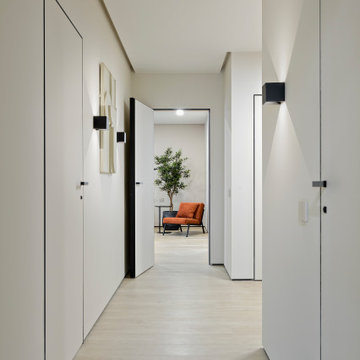
Идея дизайна: большой коридор: освещение в современном стиле с бежевыми стенами, полом из винила, бежевым полом, потолком с обоями и обоями на стенах
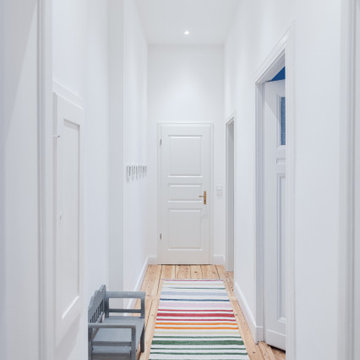
На фото: коридор среднего размера в современном стиле с белыми стенами, деревянным полом и коричневым полом
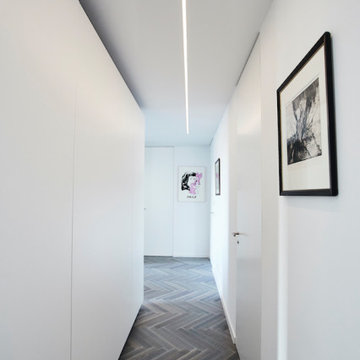
Umbau einer 4-Zimmer-Wohnung. Durch den Abbruch zweier Wände wurde ein neuer großer Esszimmer- und Küchenbereich hergestellt.
Ansonsten wurden alle Türen raumhoch geplant, zwei Bäder entkernt und saniert und in der gesamten Wohnung gebeiztes Fischgrätparkett verlegt.
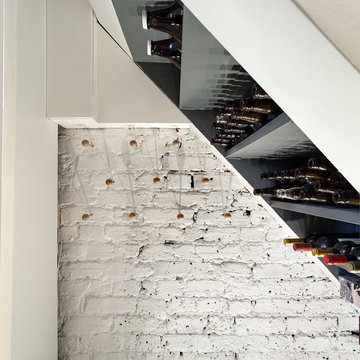
Peter Landers
Пример оригинального дизайна: маленький коридор в стиле неоклассика (современная классика) с серыми стенами, деревянным полом и серым полом для на участке и в саду
Пример оригинального дизайна: маленький коридор в стиле неоклассика (современная классика) с серыми стенами, деревянным полом и серым полом для на участке и в саду
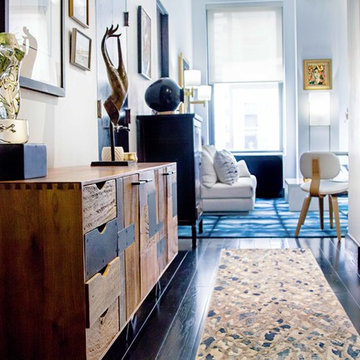
Theo Johnson
На фото: маленький коридор в современном стиле с белыми стенами, деревянным полом и черным полом для на участке и в саду с
На фото: маленький коридор в современном стиле с белыми стенами, деревянным полом и черным полом для на участке и в саду с
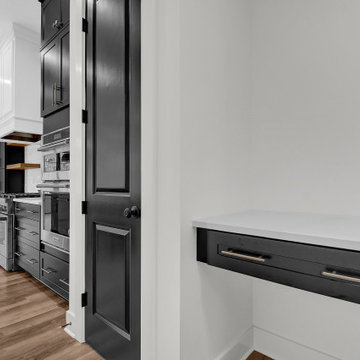
View from Mud Hall off garage to Kitchen. Includes drop zone space.
На фото: коридор среднего размера в стиле кантри с белыми стенами и полом из винила
На фото: коридор среднего размера в стиле кантри с белыми стенами и полом из винила
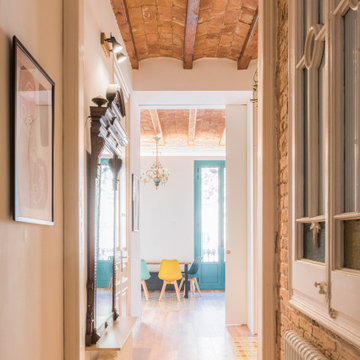
Recuperamos algunas paredes de ladrillo. Nos dan textura a zonas de paso y también nos ayudan a controlar los niveles de humedad y, por tanto, un mayor confort climático.
Mantenemos una línea dirigiendo la mirada a lo largo del pasillo con las baldosas hidráulicas y la luz empotrada del techo.
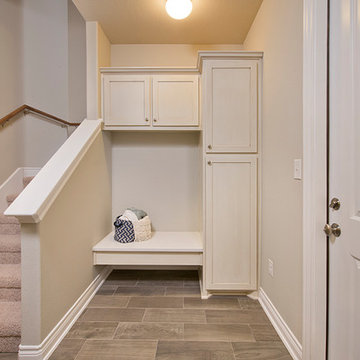
The Wimberley provides a beautifully designed open living space. The elegant master suite has his and her closets and an oversized master shower. The two other spacious bedrooms share a Jack and Jill bathroom with separate vanities. The great room features soaring cathedral ceilings with wood truss beams and flows into the kitchen with an eating bar and large walk-in pantry. The Wimberley offers a two car garage that provides extra storage and leads into a large drop zone. The bonus room upstairs adds more versatile space. Tour the fully furnished Wimberley at our Boerne Design Center.
Коридор с деревянным полом и полом из винила – фото дизайна интерьера
5