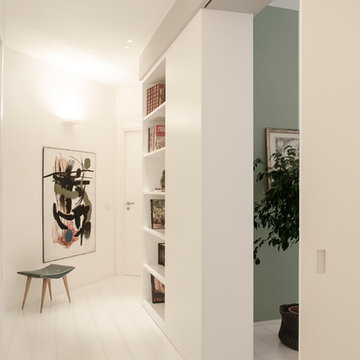Коридор с деревянным полом и полом из травертина – фото дизайна интерьера
Сортировать:
Бюджет
Сортировать:Популярное за сегодня
1 - 20 из 1 433 фото
1 из 3
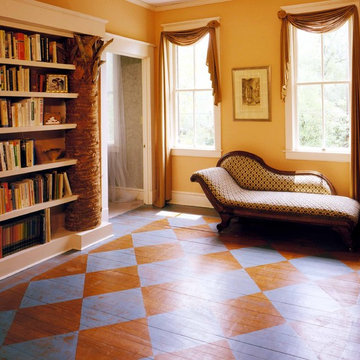
These are real Palmetto Trees that we used in the bookcases
На фото: коридор среднего размера в стиле фьюжн с деревянным полом и разноцветным полом
На фото: коридор среднего размера в стиле фьюжн с деревянным полом и разноцветным полом
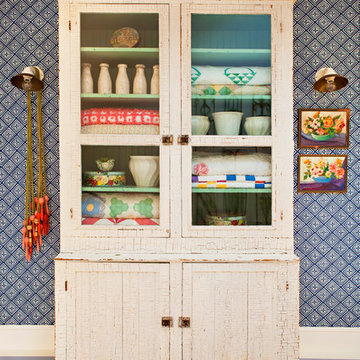
Bret Gum for Flea Market Decor
Пример оригинального дизайна: коридор в стиле шебби-шик с синими стенами, деревянным полом и синим полом
Пример оригинального дизайна: коридор в стиле шебби-шик с синими стенами, деревянным полом и синим полом
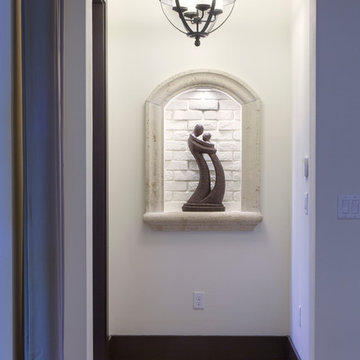
Harvey Smith
Источник вдохновения для домашнего уюта: коридор среднего размера в современном стиле с белыми стенами и полом из травертина
Источник вдохновения для домашнего уюта: коридор среднего размера в современном стиле с белыми стенами и полом из травертина

На фото: большой коридор в стиле модернизм с белыми стенами и полом из травертина с

Eric Figge Photography
Свежая идея для дизайна: огромный коридор в средиземноморском стиле с бежевыми стенами и полом из травертина - отличное фото интерьера
Свежая идея для дизайна: огромный коридор в средиземноморском стиле с бежевыми стенами и полом из травертина - отличное фото интерьера

Gallery to Master Suite includes custom artwork and ample storage - Interior Architecture: HAUS | Architecture + LEVEL Interiors - Photo: Ryan Kurtz

Extraordinary details grace this extended hallway showcasing groin ceilings, travertine floors with warm wood and glass tile inlays flanked by arched doorways leading to stately office.

John Magor Photography. This Butler's Pantry became the "family drop zone" in this 1920's mission style home. Brilliant green walls and earthy brown reclaimed furniture bring the outside gardens in. The perching bird lanterns and dog themed art and accessories give it a family friendly feel. A little fun and whimsy with the chalk board paint on the basement stairwell wall and a carved wood stag head watching your every move. The closet was transformed by The Closet Factory with great storage, lucite drawer fronts and a stainless steel laminate countertop. The window treatments are a creative and brilliant final touch.
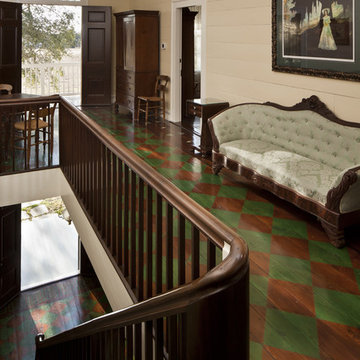
The restoration of a c.1850's plantation house with a compatible addition, pool, pool house, and outdoor kitchen pavilion; project includes historic finishes, refurbished vintage light and plumbing fixtures, antique furniture, custom cabinetry and millwork, encaustic tile, new and vintage reproduction appliances, and historic reproduction carpets and drapes.
© Copyright 2011, Rick Patrick Photography

The large mud room on the way to out to the garage acts as the perfect dropping station for this busy family’s lifestyle and can be nicely hidden when necessary with a secret pocket door. Walls trimmed in vertical floor to ceiling planking and painted in a dark grey against the beautiful white trim of the cubbies make a casual and subdued atmosphere. Everything but formal, we chose old cast iron wall sconces and matching ceiling fixtures replicating an old barn style. The floors were carefully planned with a light grey tile, cut into 2 inch by 18” pieces and laid in a herringbone design adding so much character and design to this small, yet memorable room.
Photography: M. Eric Honeycutt

Стильный дизайн: большой коридор в классическом стиле с полом из травертина, коричневыми стенами и бежевым полом - последний тренд
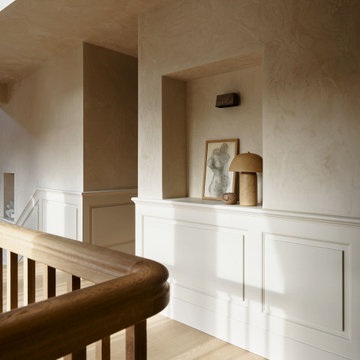
Идея дизайна: коридор в стиле кантри с бежевыми стенами, деревянным полом и коричневым полом

Reclaimed hand hewn timber door frame, ceiling beams, and brown barn wood ceiling.
Свежая идея для дизайна: большой коридор в стиле рустика с бежевыми стенами, полом из травертина и бежевым полом - отличное фото интерьера
Свежая идея для дизайна: большой коридор в стиле рустика с бежевыми стенами, полом из травертина и бежевым полом - отличное фото интерьера
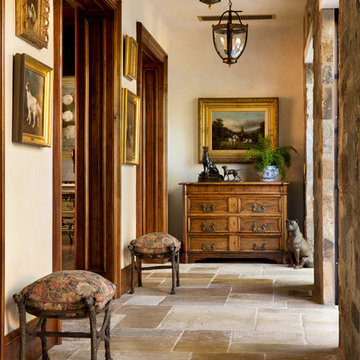
Bernard Andre Photogrphy
На фото: коридор в стиле рустика с белыми стенами и полом из травертина
На фото: коридор в стиле рустика с белыми стенами и полом из травертина
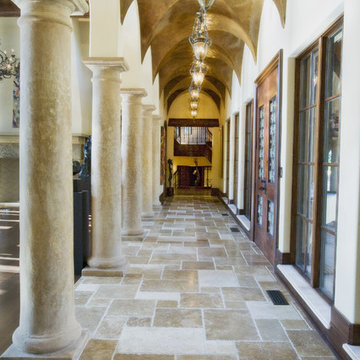
Italian Villa inspired home set on a hill with magnificent views
Источник вдохновения для домашнего уюта: коридор в средиземноморском стиле с белыми стенами и полом из травертина
Источник вдохновения для домашнего уюта: коридор в средиземноморском стиле с белыми стенами и полом из травертина
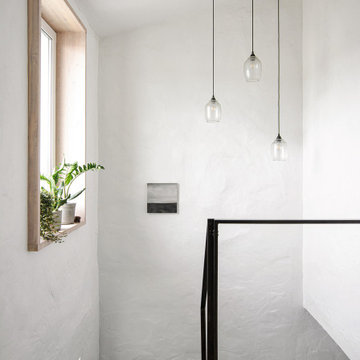
На фото: маленький коридор в скандинавском стиле с белыми стенами, деревянным полом и белым полом для на участке и в саду с
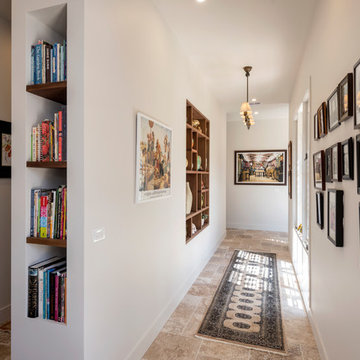
This house has the added benefit of both a 'public and private' or service hallway. While the private hall accesses the laundry, linen cupboard and bar, this public space offers an opportunity for a bespoke timber display case.
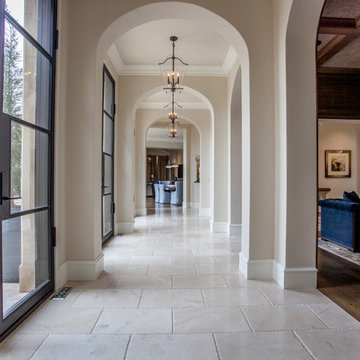
Стильный дизайн: большой коридор в средиземноморском стиле с бежевыми стенами, полом из травертина и бежевым полом - последний тренд
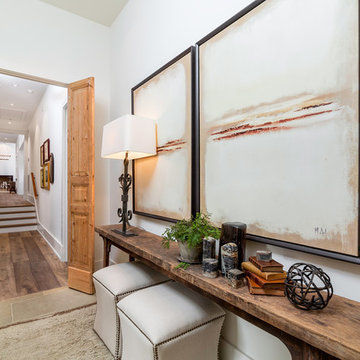
Greg Reigler
Свежая идея для дизайна: узкий коридор среднего размера в морском стиле с бежевыми стенами и полом из травертина - отличное фото интерьера
Свежая идея для дизайна: узкий коридор среднего размера в морском стиле с бежевыми стенами и полом из травертина - отличное фото интерьера
Коридор с деревянным полом и полом из травертина – фото дизайна интерьера
1
