Коридор с черными стенами и желтыми стенами – фото дизайна интерьера
Сортировать:
Бюджет
Сортировать:Популярное за сегодня
41 - 60 из 2 129 фото
1 из 3
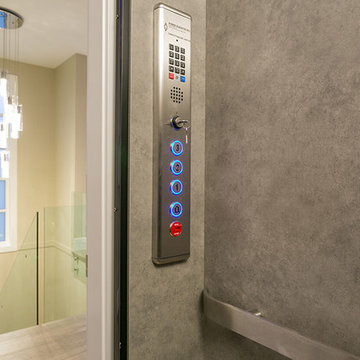
Источник вдохновения для домашнего уюта: коридор среднего размера в современном стиле с желтыми стенами, светлым паркетным полом и серым полом
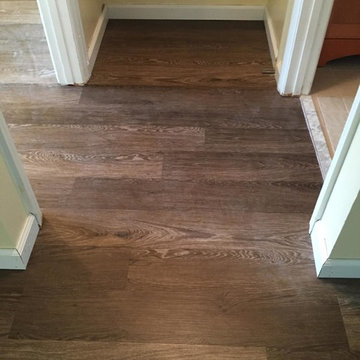
На фото: большой коридор в классическом стиле с желтыми стенами
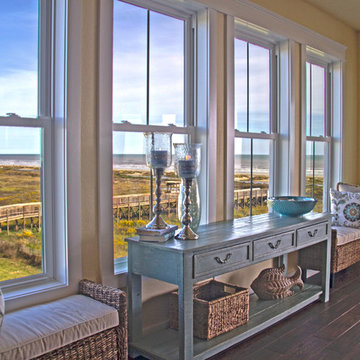
Christa Schreckengost
На фото: коридор среднего размера в морском стиле с желтыми стенами и темным паркетным полом
На фото: коридор среднего размера в морском стиле с желтыми стенами и темным паркетным полом
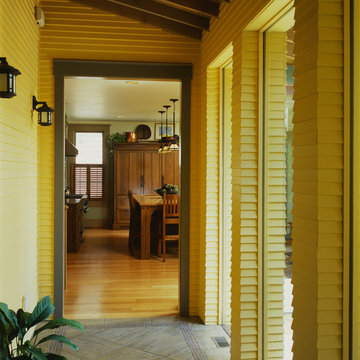
photo credit: Alan Karchmer
Пример оригинального дизайна: коридор в стиле кантри с желтыми стенами
Пример оригинального дизайна: коридор в стиле кантри с желтыми стенами
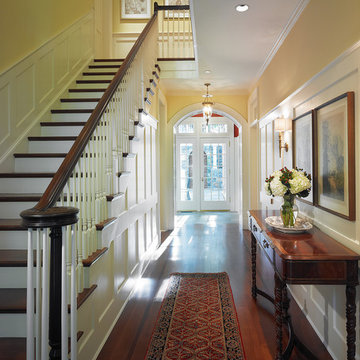
Our client was drawn to the property in Wesley Heights as it was in an established neighborhood of stately homes, on a quiet street with views of park. They wanted a traditional home for their young family with great entertaining spaces that took full advantage of the site.
The site was the challenge. The natural grade of the site was far from traditional. The natural grade at the rear of the property was about thirty feet above the street level. Large mature trees provided shade and needed to be preserved.
The solution was sectional. The first floor level was elevated from the street by 12 feet, with French doors facing the park. We created a courtyard at the first floor level that provide an outdoor entertaining space, with French doors that open the home to the courtyard.. By elevating the first floor level, we were able to allow on-grade parking and a private direct entrance to the lower level pub "Mulligans". An arched passage affords access to the courtyard from a shared driveway with the neighboring homes, while the stone fountain provides a focus.
A sweeping stone stair anchors one of the existing mature trees that was preserved and leads to the elevated rear garden. The second floor master suite opens to a sitting porch at the level of the upper garden, providing the third level of outdoor space that can be used for the children to play.
The home's traditional language is in context with its neighbors, while the design allows each of the three primary levels of the home to relate directly to the outside.
Builder: Peterson & Collins, Inc
Photos © Anice Hoachlander
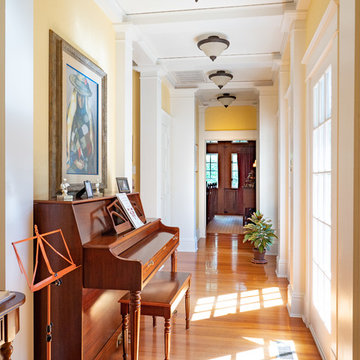
На фото: коридор: освещение в стиле кантри с желтыми стенами, паркетным полом среднего тона и коричневым полом
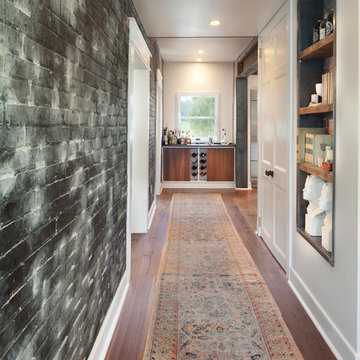
На фото: коридор среднего размера в стиле лофт с черными стенами и паркетным полом среднего тона с
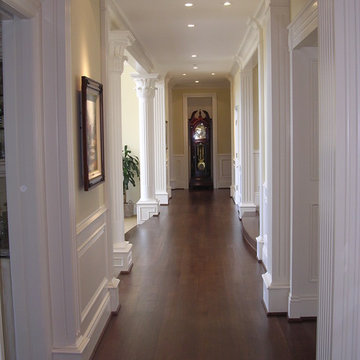
Designed while Design Director at edingerArchitects
Пример оригинального дизайна: большой коридор в классическом стиле с желтыми стенами, темным паркетным полом и коричневым полом
Пример оригинального дизайна: большой коридор в классическом стиле с желтыми стенами, темным паркетным полом и коричневым полом
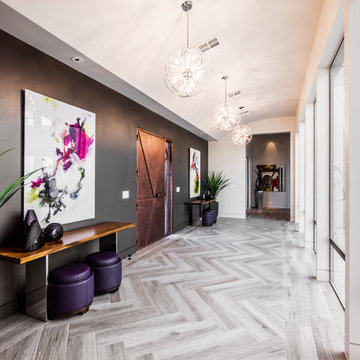
Свежая идея для дизайна: большой коридор в стиле модернизм с черными стенами, светлым паркетным полом и бежевым полом - отличное фото интерьера
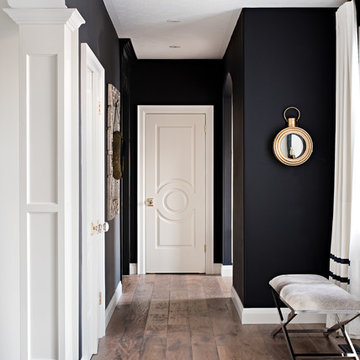
Photography by www.mikechajecki.com
Идея дизайна: коридор среднего размера в стиле неоклассика (современная классика) с черными стенами и паркетным полом среднего тона
Идея дизайна: коридор среднего размера в стиле неоклассика (современная классика) с черными стенами и паркетным полом среднего тона
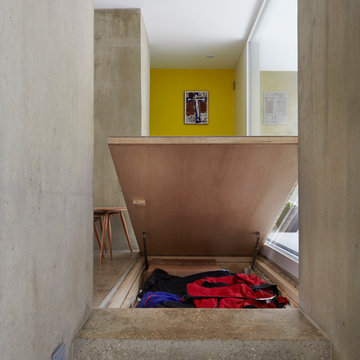
Mel Yates
Источник вдохновения для домашнего уюта: маленький коридор в современном стиле с серым полом, желтыми стенами и бетонным полом для на участке и в саду
Источник вдохновения для домашнего уюта: маленький коридор в современном стиле с серым полом, желтыми стенами и бетонным полом для на участке и в саду
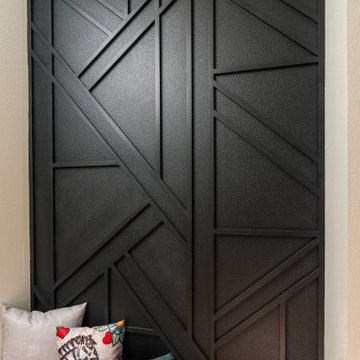
dropzone between garage and kitchen. wall accent design with 1 x 1 wood and painted black over a black walnut floating bench
Пример оригинального дизайна: коридор среднего размера в стиле модернизм с черными стенами и деревянными стенами
Пример оригинального дизайна: коридор среднего размера в стиле модернизм с черными стенами и деревянными стенами
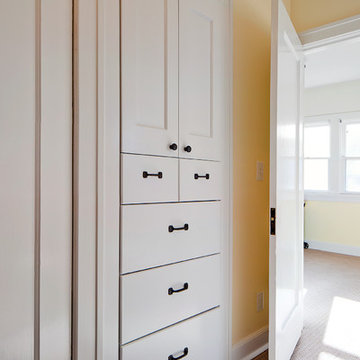
An original turn-of-the-century Craftsman home had lost it original charm in the kitchen and bathroom, both renovated in the 1980s. The clients desired to restore the original look, while still giving the spaces an updated feel. Both rooms were gutted and new materials, fittings and appliances were installed, creating a strong reference to the history of the home, while still moving the house into the 21st century.
Photos by Melissa McCafferty
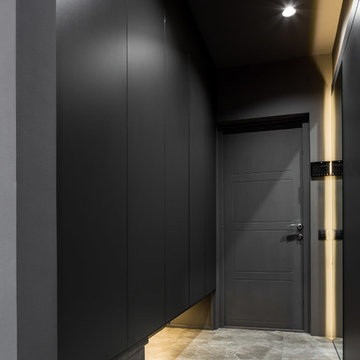
Фотосъемка компактной квартиры в Киеве.
Год реализации: 2018
Дизайн интерьера и реализация: Владислав Кисленко
Стильный дизайн: маленький коридор в современном стиле с черными стенами, полом из керамической плитки и бежевым полом для на участке и в саду - последний тренд
Стильный дизайн: маленький коридор в современном стиле с черными стенами, полом из керамической плитки и бежевым полом для на участке и в саду - последний тренд
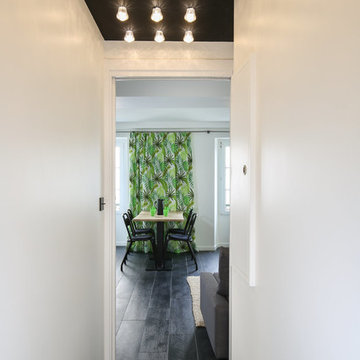
Thierry stefanopoulos
Свежая идея для дизайна: маленький коридор в современном стиле с черными стенами, полом из керамической плитки и черным полом для на участке и в саду - отличное фото интерьера
Свежая идея для дизайна: маленький коридор в современном стиле с черными стенами, полом из керамической плитки и черным полом для на участке и в саду - отличное фото интерьера
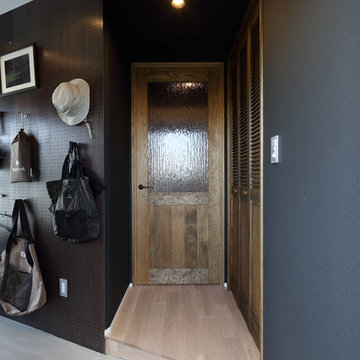
リビング扉は、無垢材を使用しピスタチオ色の自然派オイル塗料で塗装。
Свежая идея для дизайна: маленький коридор в стиле модернизм с черными стенами и светлым паркетным полом для на участке и в саду - отличное фото интерьера
Свежая идея для дизайна: маленький коридор в стиле модернизм с черными стенами и светлым паркетным полом для на участке и в саду - отличное фото интерьера
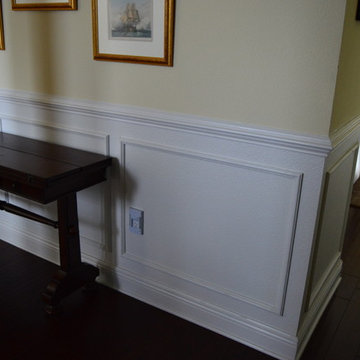
Jacques May
Стильный дизайн: коридор среднего размера в классическом стиле с желтыми стенами - последний тренд
Стильный дизайн: коридор среднего размера в классическом стиле с желтыми стенами - последний тренд
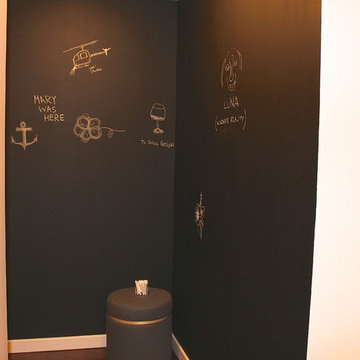
Идея дизайна: маленький коридор в стиле фьюжн с черными стенами и паркетным полом среднего тона для на участке и в саду
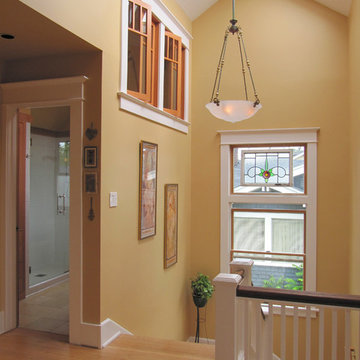
Stairwell at second floor was opened to underside of roof. Skylights bring light into the center of the house. New bathroom at left continues vaulted ceiling with high windows to borrow some of this light. Wall color is BM "Dorset Gold."
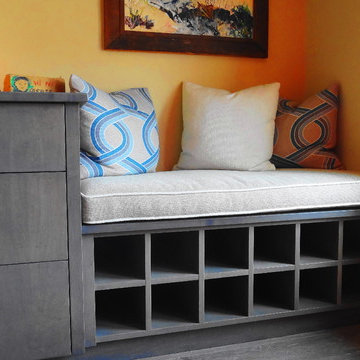
Remodeled entry hall in 1970s condo. Closet replaced with builtin for more open feel.
Boardwalk Builders, Rehoboth Beach, DE
www.boardwalkbuilders.com
Коридор с черными стенами и желтыми стенами – фото дизайна интерьера
3